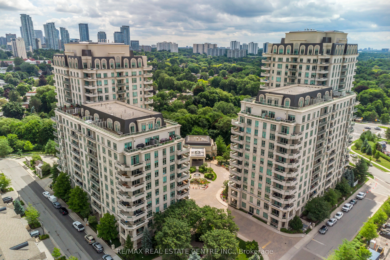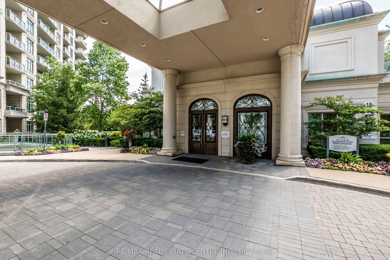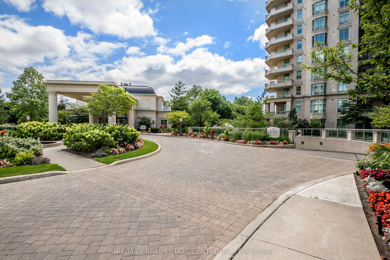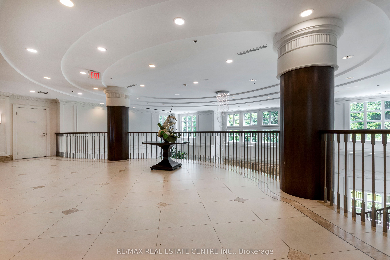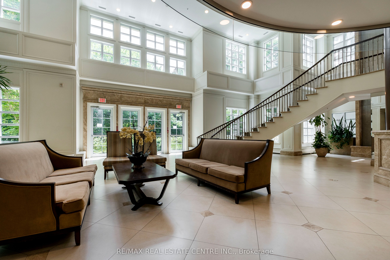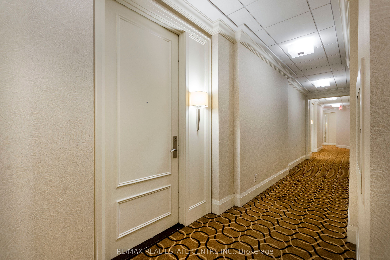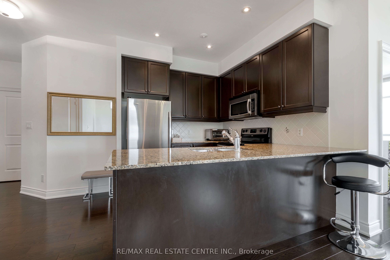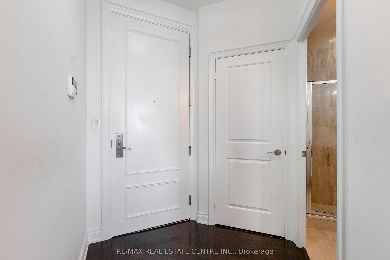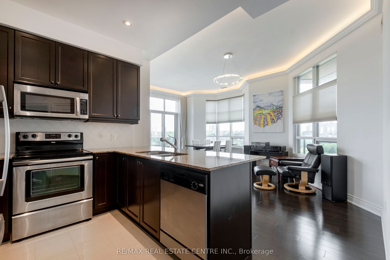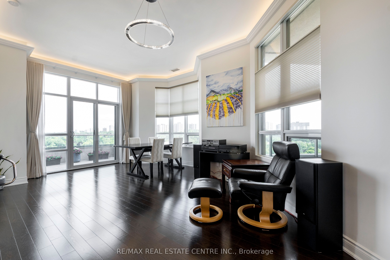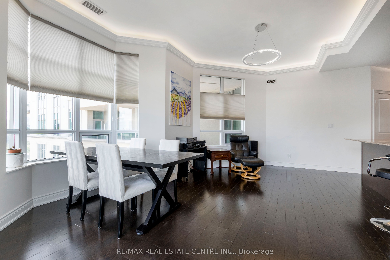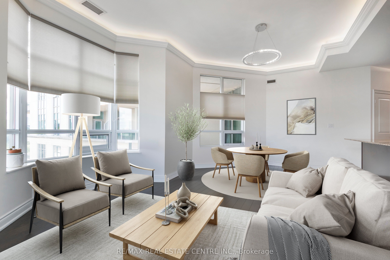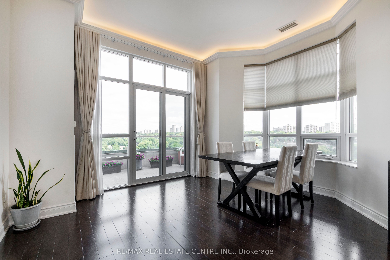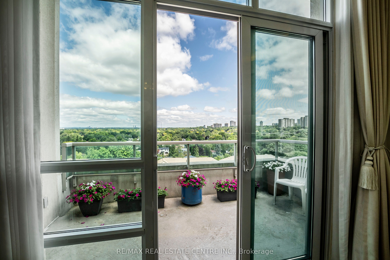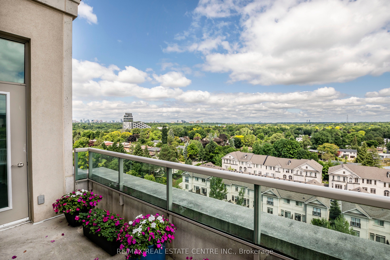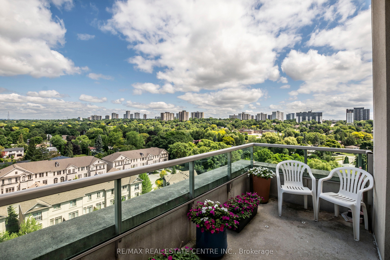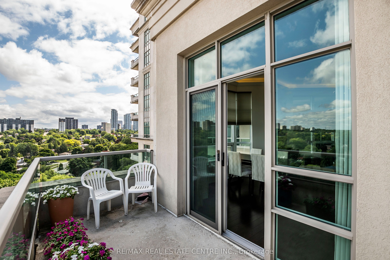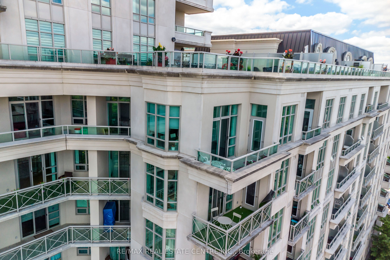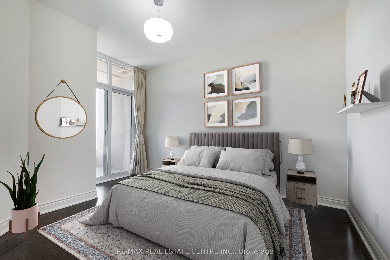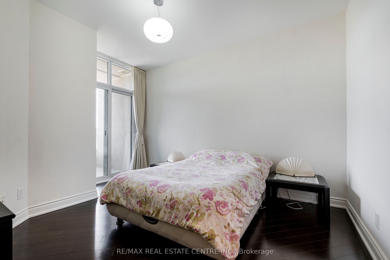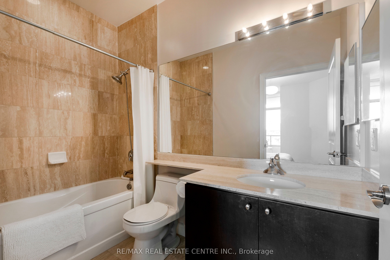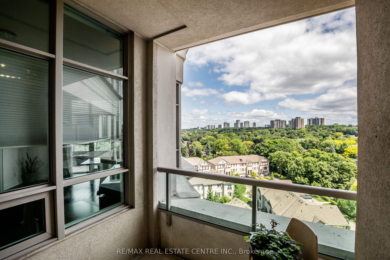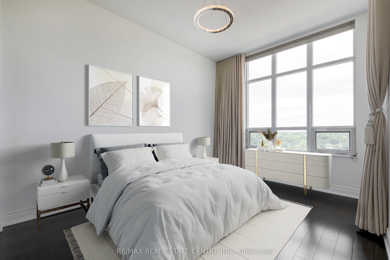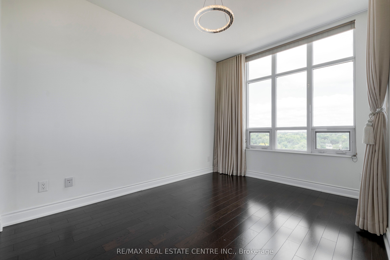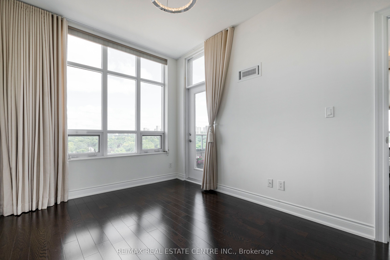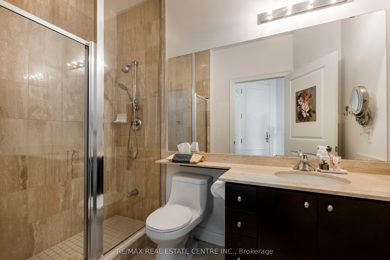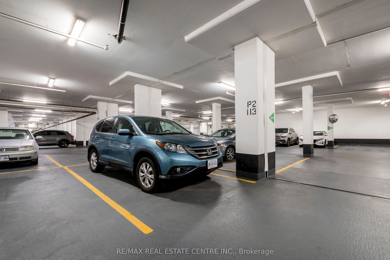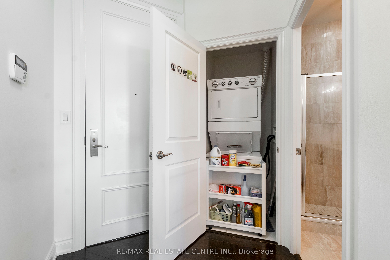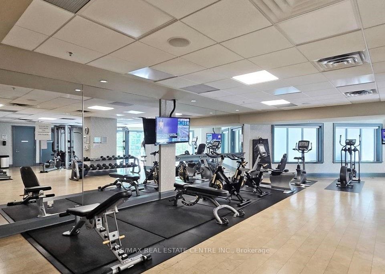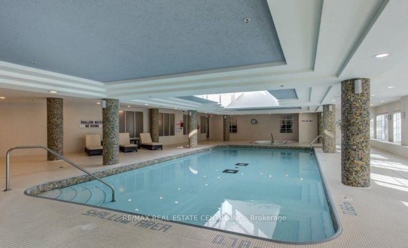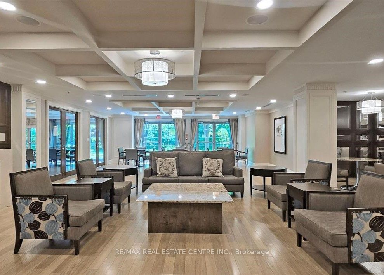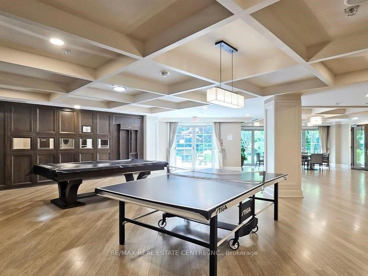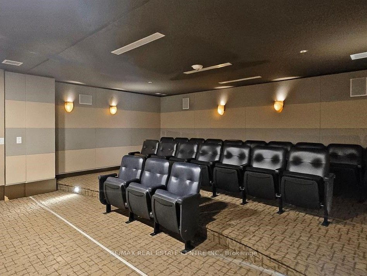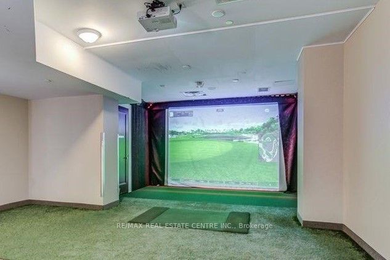$939,900
Available - For Sale
Listing ID: C9048754
20 Bloorview Pl , Toronto, M2J 0A6, Ontario
| Welcome to the Aria a prestigious condominium located in the heart of North York. This stunning two-bedroom, two-bathroom unit features over 900 square feet of open concept, carpet free living space, complete with large windows flooding the space with an abundance of natural light. At the heart of this home, the kitchen features a rap around breakfast peninsula, stainless steel appliances, double undermount sink and granite countertops. Step out onto one of the two private balconies to enjoy the clear tree-top views, a perfect place to have your morning coffee or unwind after a long day. The high-end finishes continue through to the primary bedroom which is complete with hard wood floors, a second balcony, walk-in closet and large four-piece bathroom. The Aria residence boasts a large number of amenities including 24/7 concierge, guest suite, party room with kitchen, billiards room, media room, virtual golf, library, gym and indoor pool. Situated in a great location, close to the 401/404, subway station, hospitals, parks, walking trails, schools, churches, and malls to name a few! Book your private showing today! |
| Price | $939,900 |
| Taxes: | $3527.00 |
| Maintenance Fee: | 782.88 |
| Occupancy by: | Owner |
| Address: | 20 Bloorview Pl , Toronto, M2J 0A6, Ontario |
| Province/State: | Ontario |
| Property Management | Condominium Services Ltd. |
| Condo Corporation No | TSCC |
| Level | 11 |
| Unit No | 1112 |
| Directions/Cross Streets: | Buchan Ct & Sheppard Ave E |
| Rooms: | 6 |
| Bedrooms: | 2 |
| Bedrooms +: | |
| Kitchens: | 2 |
| Family Room: | N |
| Basement: | None |
| Approximatly Age: | 11-15 |
| Property Type: | Condo Apt |
| Style: | Apartment |
| Exterior: | Concrete, Other |
| Garage Type: | Underground |
| Garage(/Parking)Space: | 1.00 |
| Drive Parking Spaces: | 0 |
| Park #1 | |
| Parking Spot: | 113 |
| Parking Type: | Owned |
| Legal Description: | P2 |
| Exposure: | N |
| Balcony: | Open |
| Locker: | None |
| Pet Permited: | Restrict |
| Approximatly Age: | 11-15 |
| Approximatly Square Footage: | 1000-1199 |
| Maintenance: | 782.88 |
| Common Elements Included: | Y |
| Fireplace/Stove: | N |
| Heat Source: | Other |
| Heat Type: | Forced Air |
| Central Air Conditioning: | Central Air |
| Laundry Level: | Main |
| Elevator Lift: | Y |
$
%
Years
This calculator is for demonstration purposes only. Always consult a professional
financial advisor before making personal financial decisions.
| Although the information displayed is believed to be accurate, no warranties or representations are made of any kind. |
| RE/MAX REAL ESTATE CENTRE INC. |
|
|

Malik Ashfaque
Sales Representative
Dir:
416-629-2234
Bus:
905-270-2000
Fax:
905-270-0047
| Virtual Tour | Book Showing | Email a Friend |
Jump To:
At a Glance:
| Type: | Condo - Condo Apt |
| Area: | Toronto |
| Municipality: | Toronto |
| Neighbourhood: | Don Valley Village |
| Style: | Apartment |
| Approximate Age: | 11-15 |
| Tax: | $3,527 |
| Maintenance Fee: | $782.88 |
| Beds: | 2 |
| Baths: | 2 |
| Garage: | 1 |
| Fireplace: | N |
Locatin Map:
Payment Calculator:
