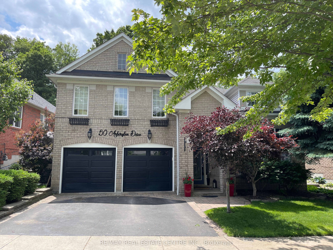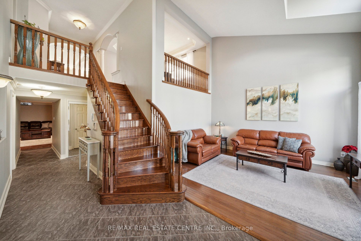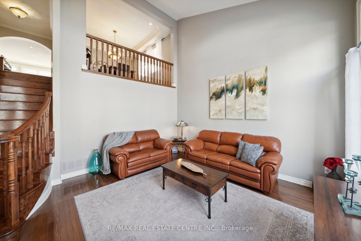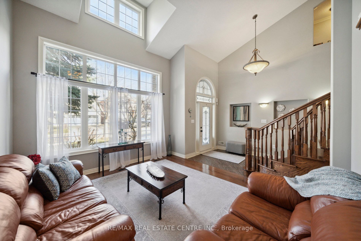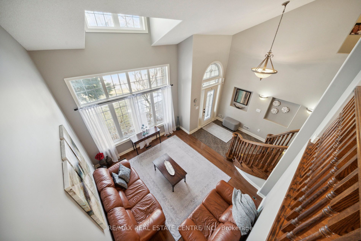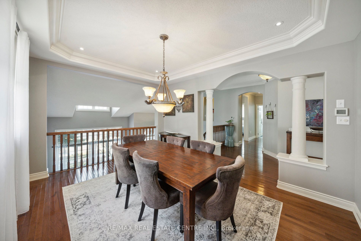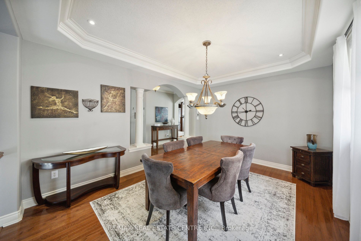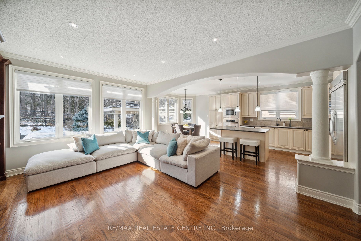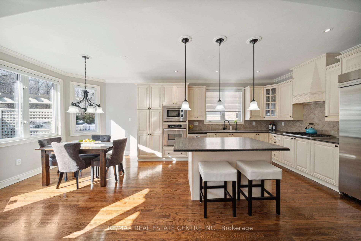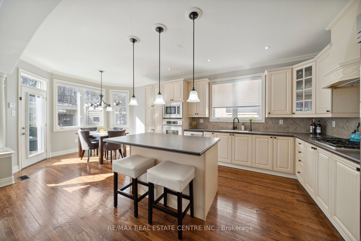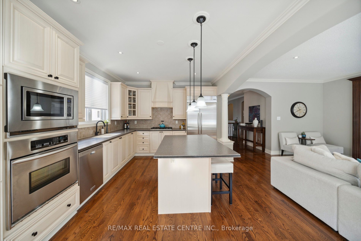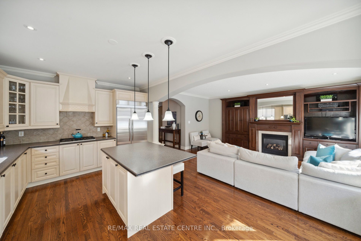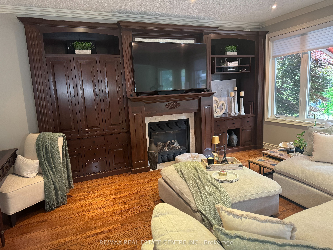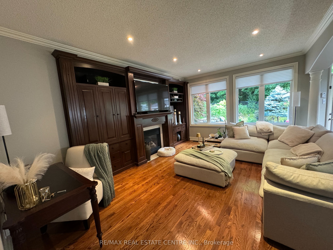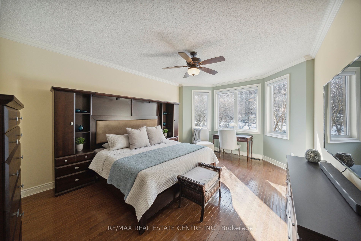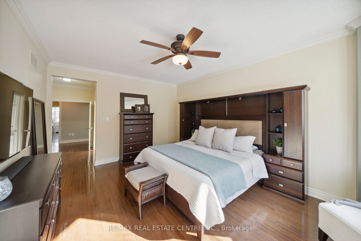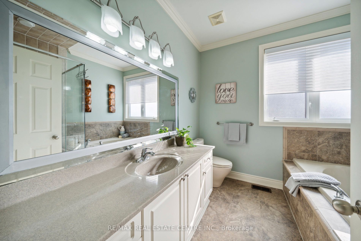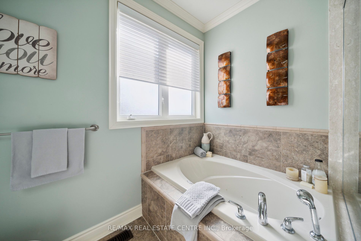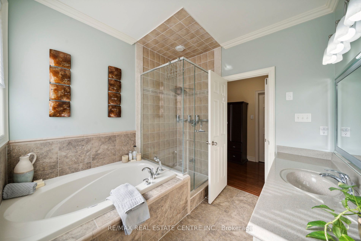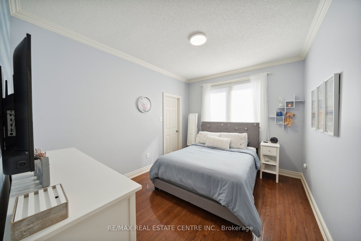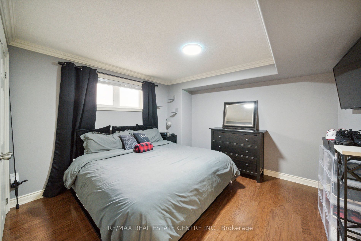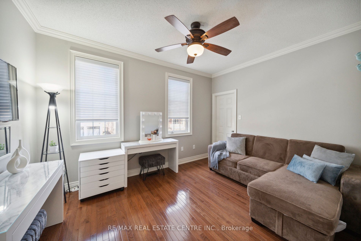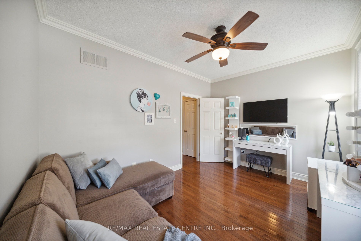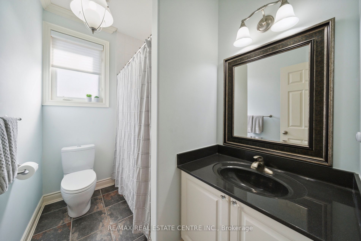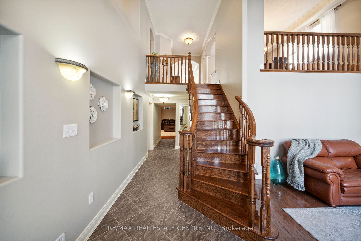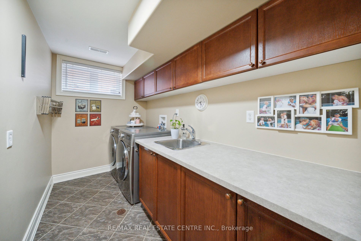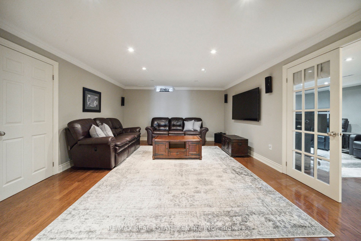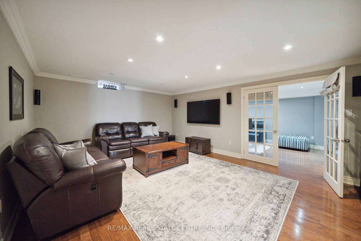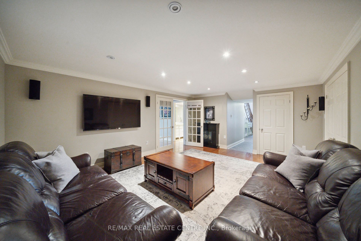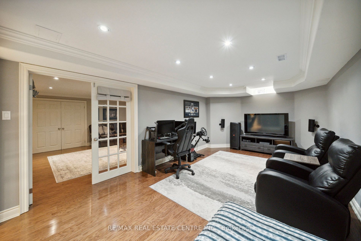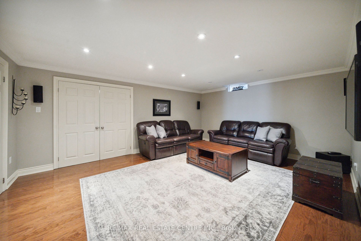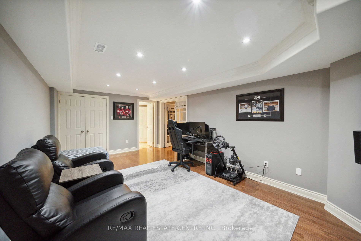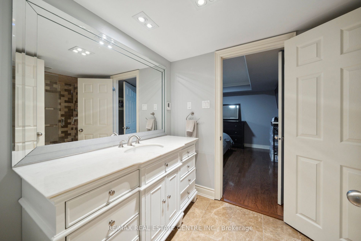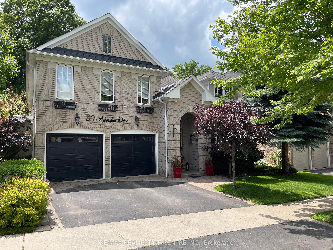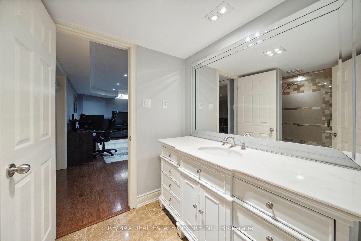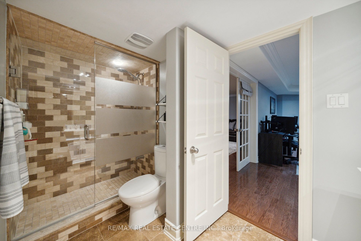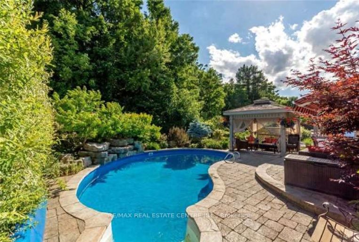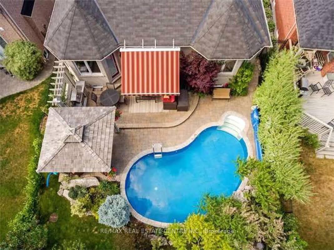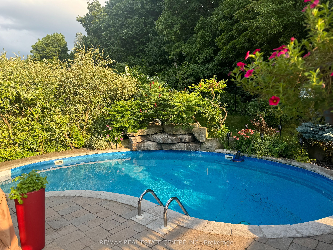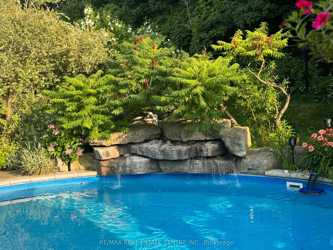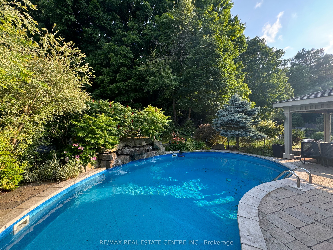$1,799,888
Available - For Sale
Listing ID: W9050512
50 Arborglen Dr , Halton Hills, L7G 6L2, Ontario
| Welcome To A Desirable & Rare Exclusive Quiet Enclave Location - Be Ready To Be Impressed With This Immaculate 4 Br 4 Bath Raised Bungalow W/ Luxurious High End Finishes Throughout - Quiet & Private Spa Like Backyard W/ Inground Salt Water Pool - This Exceptional Home Offers Quality & Att To Detail - A Spacious Foyer Welcomes You Into The Sun-Filled Great Rm W/Soaring Ceiling. A Rec Rm, 4th Bdrm, Media Rm, 2 Bthrms, Lndry & Gar Acc Complete The Ground Level - The Main Floor Features A Gourmet Kit W/ W/O To Patio & Pool, Open Concept Family Rm Boasts Gas Fp, O/L Gorgeous Yard & Creates A Wonderful Entertaining Area! - A Formal Din Rm Enhances The Entertaining Experience -Primary Bdrm Complete W/Spa-Like 4 Pc Ensuite, 2 Bdrms & Mn Bath Complete The Main Fl. |
| Price | $1,799,888 |
| Taxes: | $8009.00 |
| DOM | 7 |
| Occupancy by: | Owner |
| Address: | 50 Arborglen Dr , Halton Hills, L7G 6L2, Ontario |
| Lot Size: | 57.45 x 120.83 (Feet) |
| Directions/Cross Streets: | 8th Line / Arborglen |
| Rooms: | 6 |
| Rooms +: | 5 |
| Bedrooms: | 4 |
| Bedrooms +: | 0 |
| Kitchens: | 1 |
| Family Room: | Y |
| Basement: | Finished |
| Property Type: | Detached |
| Style: | Bungalow-Raised |
| Exterior: | Brick |
| Garage Type: | Attached |
| (Parking/)Drive: | Pvt Double |
| Drive Parking Spaces: | 2 |
| Pool: | Inground |
| Property Features: | Golf, Hospital, Library, Place Of Worship, Ravine, Rec Centre |
| Fireplace/Stove: | Y |
| Heat Source: | Gas |
| Heat Type: | Forced Air |
| Central Air Conditioning: | Central Air |
| Laundry Level: | Lower |
| Elevator Lift: | N |
| Sewers: | Sewers |
| Water: | Municipal |
$
%
Years
This calculator is for demonstration purposes only. Always consult a professional
financial advisor before making personal financial decisions.
| Although the information displayed is believed to be accurate, no warranties or representations are made of any kind. |
| RE/MAX REAL ESTATE CENTRE INC. |
|
|

Malik Ashfaque
Sales Representative
Dir:
416-629-2234
Bus:
905-270-2000
Fax:
905-270-0047
| Book Showing | Email a Friend |
Jump To:
At a Glance:
| Type: | Freehold - Detached |
| Area: | Halton |
| Municipality: | Halton Hills |
| Neighbourhood: | Georgetown |
| Style: | Bungalow-Raised |
| Lot Size: | 57.45 x 120.83(Feet) |
| Tax: | $8,009 |
| Beds: | 4 |
| Baths: | 4 |
| Fireplace: | Y |
| Pool: | Inground |
Locatin Map:
Payment Calculator:
