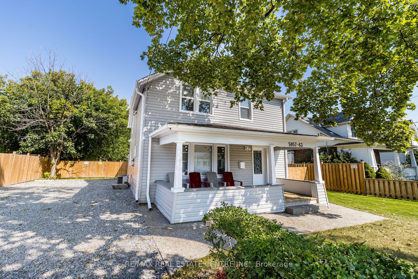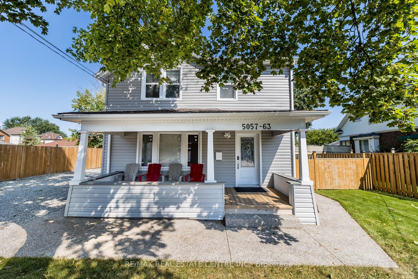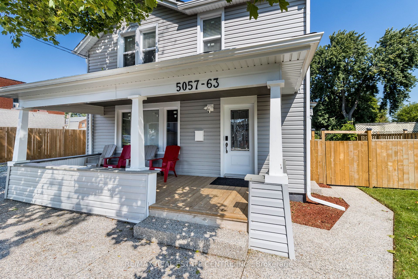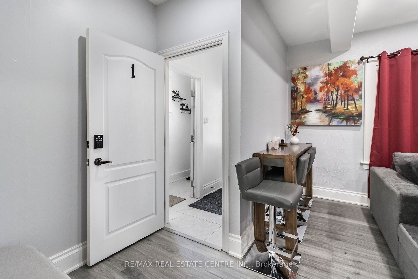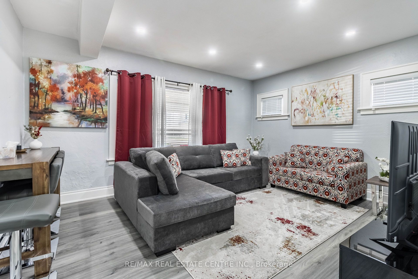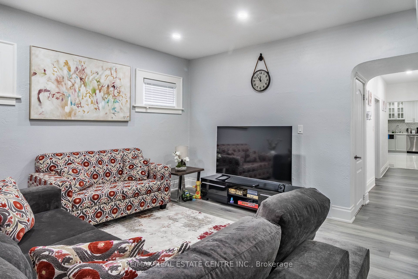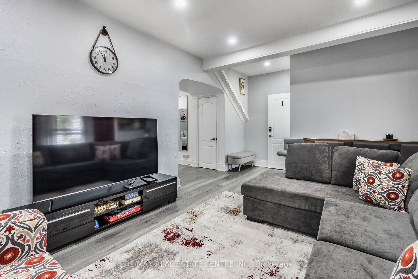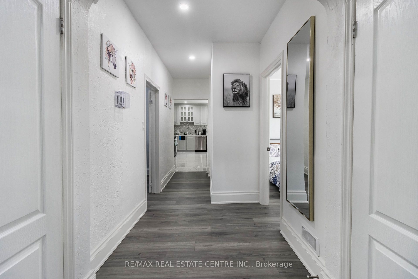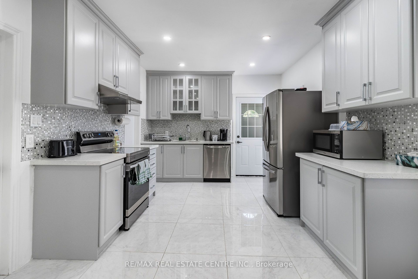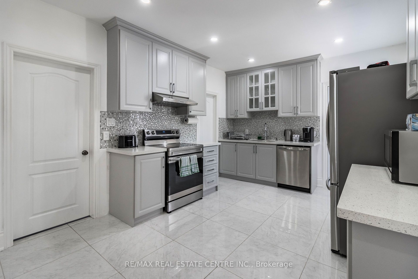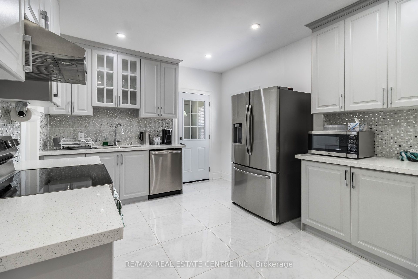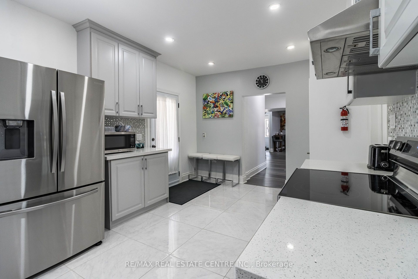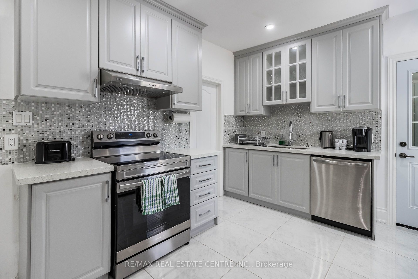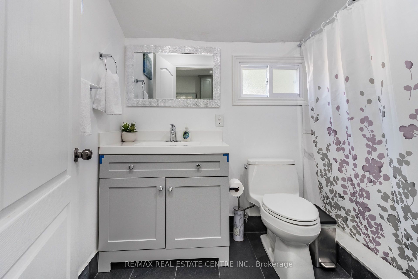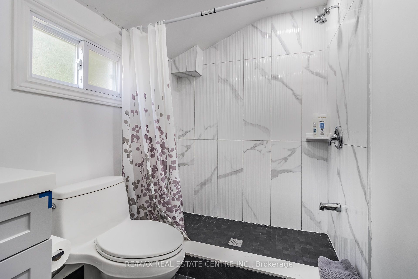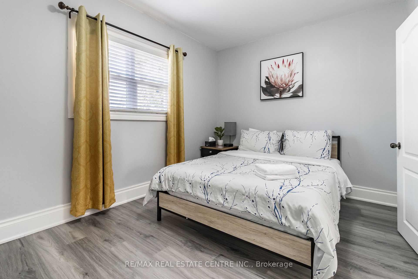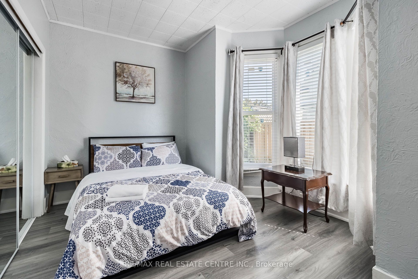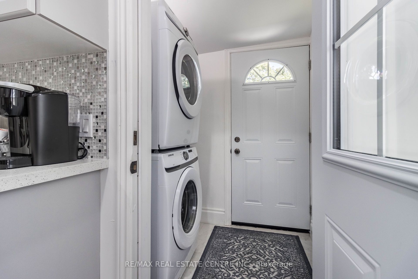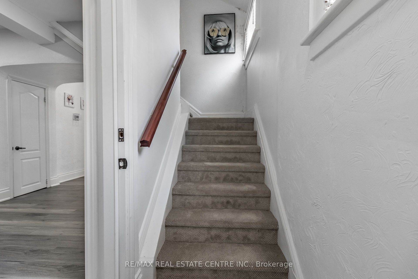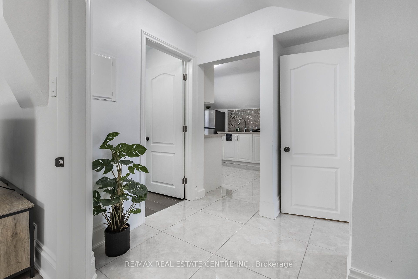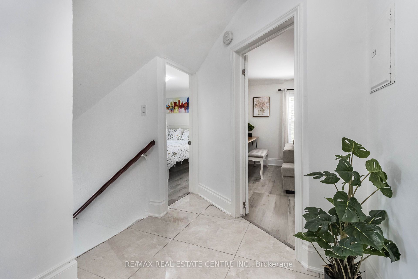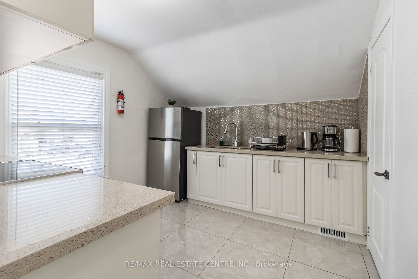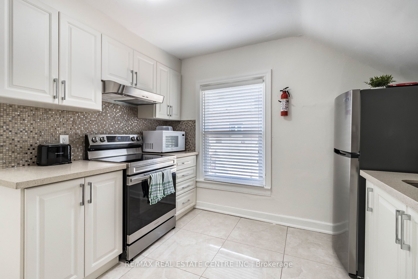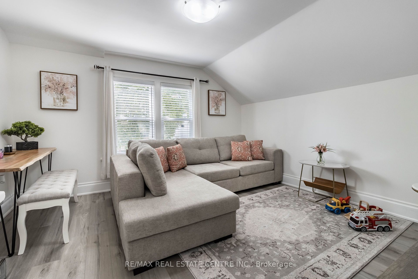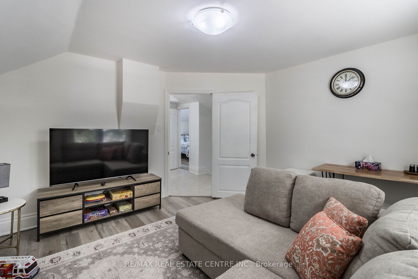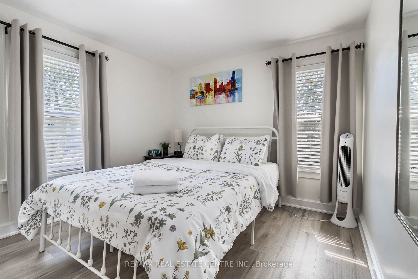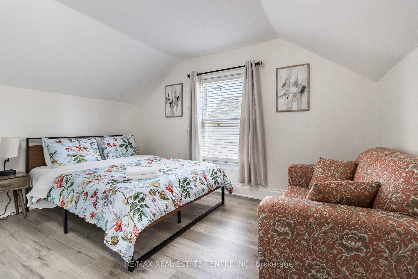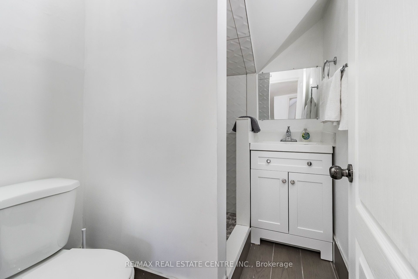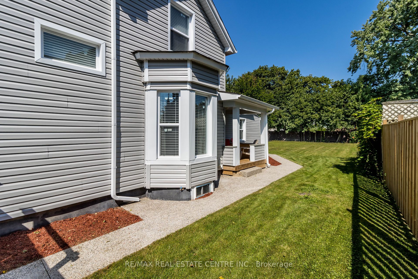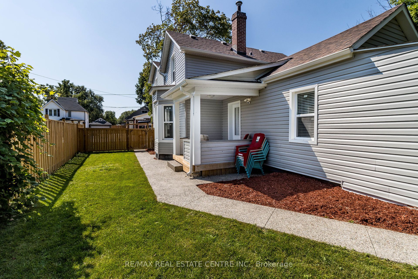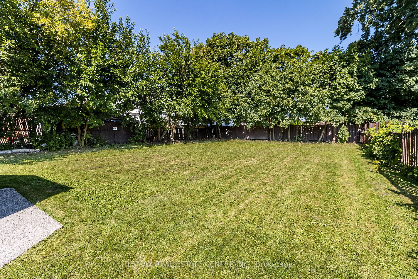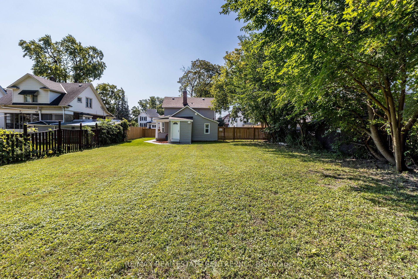$749,800
Available - For Sale
Listing ID: X9052101
5057 -5063 Bridge St , Niagara Falls, L2E 2S7, Ontario
| Upgraded and tastefully decorated 2 Story Duplex on huge 60.14 ft. x 150.34 ft lot !! Features independent units of 2 bedroom, Living room, Kitchen and washroom on each first and 2nd floor. Property features High-end kitchens with stainless steel appliances, newer washrooms with standing showers, Asphalt shingled roof (2022) with new base plywood, big covered Porches on Front & side. Zoned GC (General Commercial) permitting various uses including Short Term Rental (AirBnB), and numerous other business usages (Zoning detail attached). Long double driveway can accommodate up to 8 cars. Property is currently used as a short-term rental/ Air Bnb with 5-star reviews and good income; Perfect for an extended family or live in one unit and use other for AirBnb or live in one unit and use other unit as an office; Steps to Bus stops and GO STATION; Close to downtown, Entertainment areas, University of Niagara Falls (4342 Queen Street), Niagara River and Bridge to USA! |
| Extras: All Existing Appliances (2023) - includes 2 SS Fridges, 2 SS Stoves, SS dishwasher, Washer, and Dryer; Furnace (2022), AC(2022), and tankless HWT (2022); All ELF's, New Faux wood blinds, and curtains |
| Price | $749,800 |
| Taxes: | $1808.42 |
| DOM | 44 |
| Occupancy by: | Vacant |
| Address: | 5057 -5063 Bridge St , Niagara Falls, L2E 2S7, Ontario |
| Lot Size: | 60.14 x 150.34 (Feet) |
| Directions/Cross Streets: | Fourth Avenue |
| Rooms: | 12 |
| Bedrooms: | 4 |
| Bedrooms +: | |
| Kitchens: | 2 |
| Family Room: | N |
| Basement: | Full, Unfinished |
| Approximatly Age: | 51-99 |
| Property Type: | Detached |
| Style: | 2-Storey |
| Exterior: | Vinyl Siding |
| Garage Type: | None |
| (Parking/)Drive: | Pvt Double |
| Drive Parking Spaces: | 8 |
| Pool: | None |
| Approximatly Age: | 51-99 |
| Approximatly Square Footage: | 1500-2000 |
| Property Features: | Fenced Yard, Level, Public Transit, School Bus Route, Wooded/Treed |
| Fireplace/Stove: | N |
| Heat Source: | Gas |
| Heat Type: | Forced Air |
| Central Air Conditioning: | Central Air |
| Laundry Level: | Main |
| Sewers: | Sewers |
| Water: | Municipal |
$
%
Years
This calculator is for demonstration purposes only. Always consult a professional
financial advisor before making personal financial decisions.
| Although the information displayed is believed to be accurate, no warranties or representations are made of any kind. |
| RE/MAX REAL ESTATE CENTRE INC. |
|
|

Malik Ashfaque
Sales Representative
Dir:
416-629-2234
Bus:
905-270-2000
Fax:
905-270-0047
| Virtual Tour | Book Showing | Email a Friend |
Jump To:
At a Glance:
| Type: | Freehold - Detached |
| Area: | Niagara |
| Municipality: | Niagara Falls |
| Style: | 2-Storey |
| Lot Size: | 60.14 x 150.34(Feet) |
| Approximate Age: | 51-99 |
| Tax: | $1,808.42 |
| Beds: | 4 |
| Baths: | 2 |
| Fireplace: | N |
| Pool: | None |
Locatin Map:
Payment Calculator:
