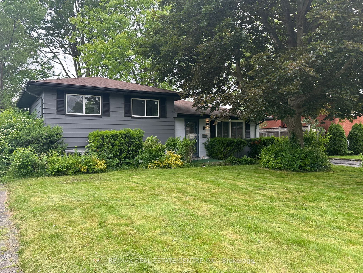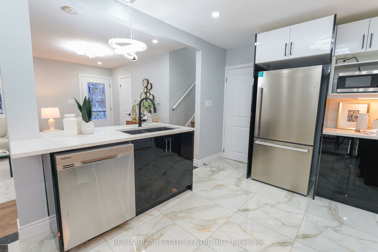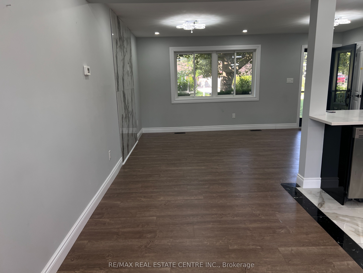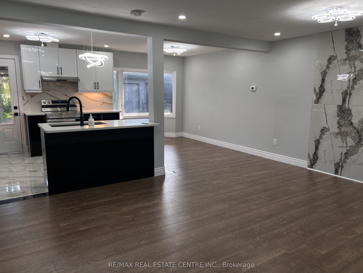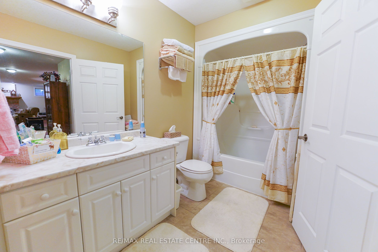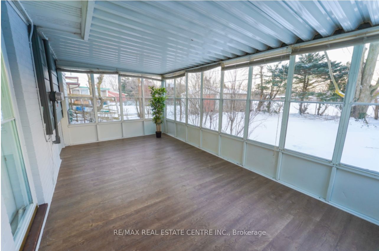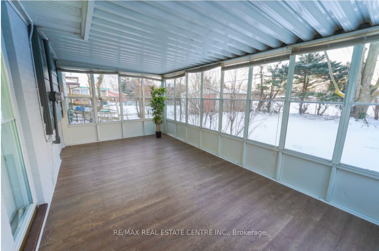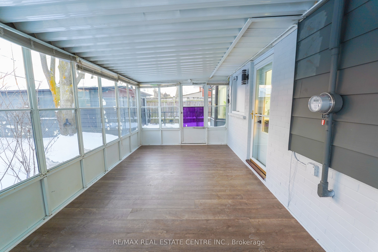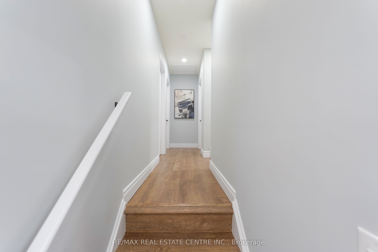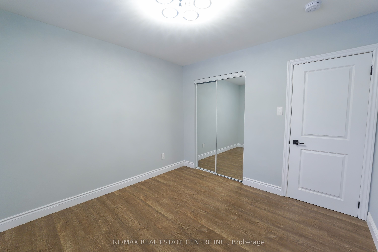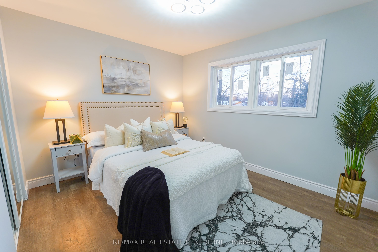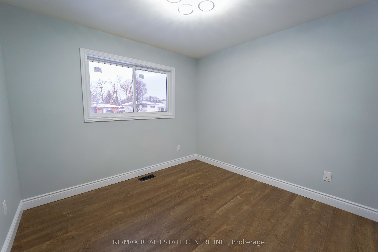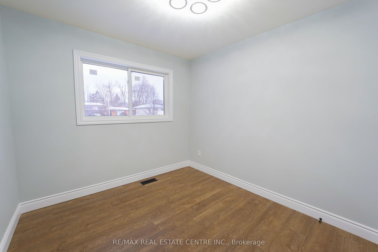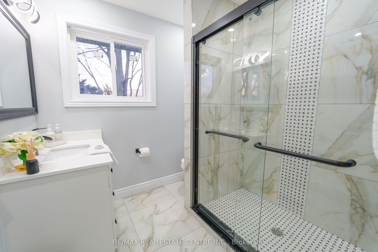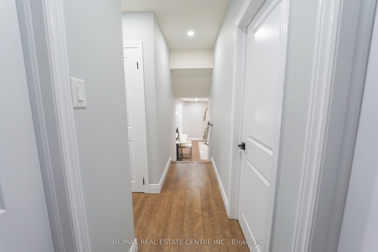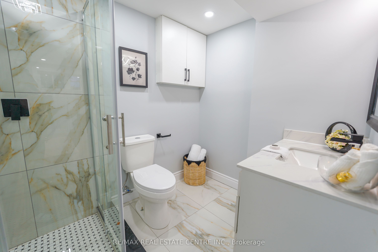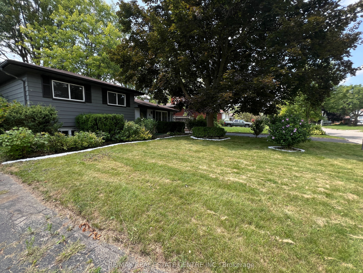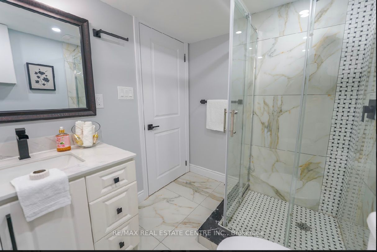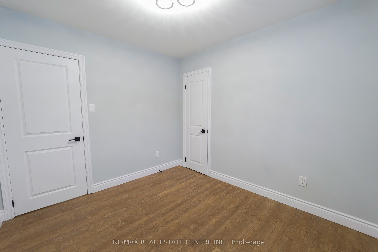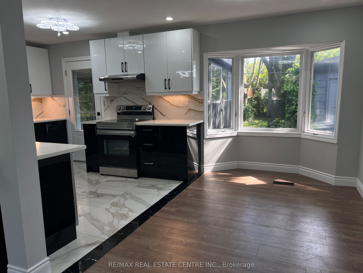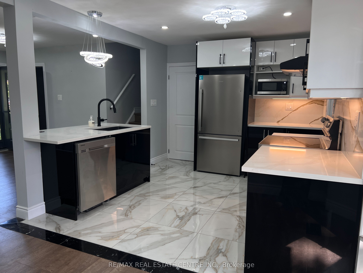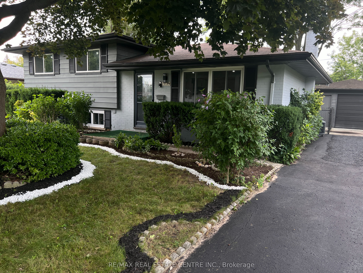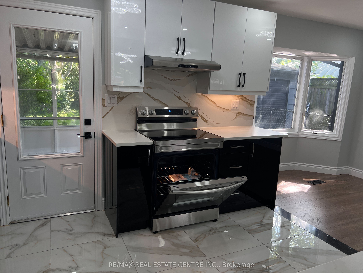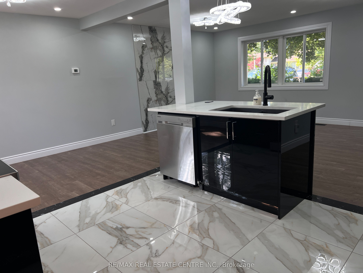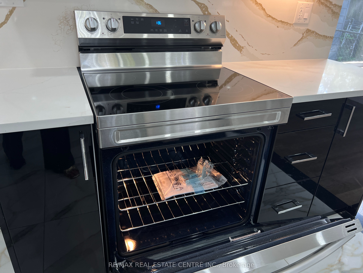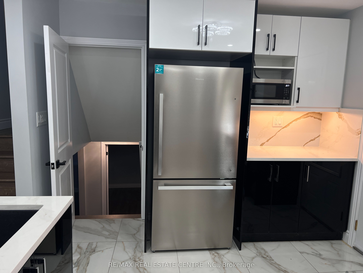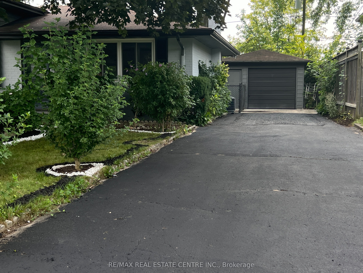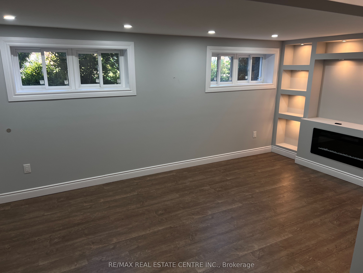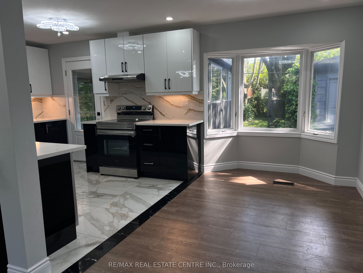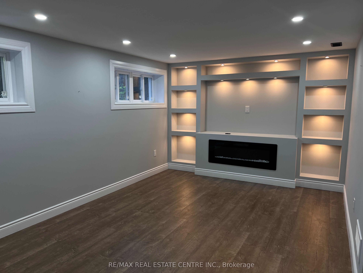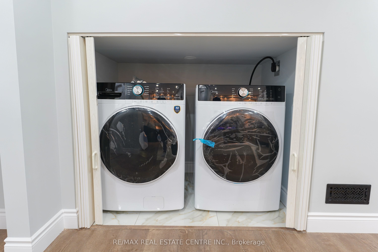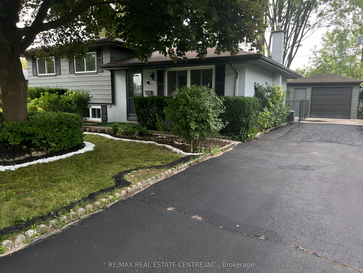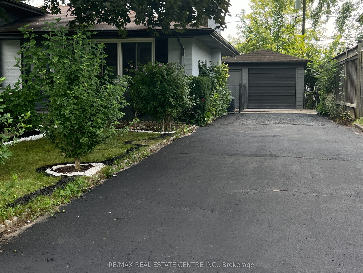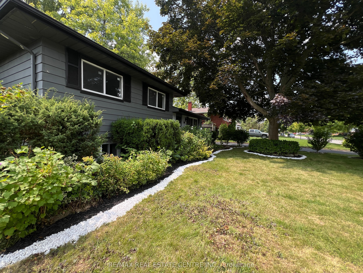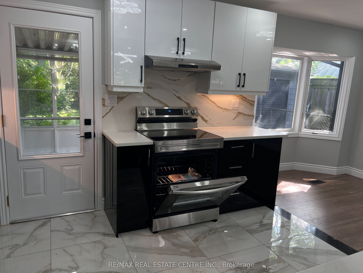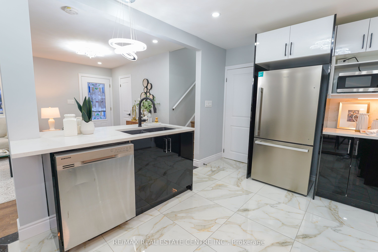$599,000
Available - For Sale
Listing ID: X9052270
1534 Perth Ave , London, N5V 2M5, Ontario
| A fully renovated house with a lot size 60 X 125 FT. A fully renovated house with a brand new kitchen and appliances. All windows replaced in 2023. The entire electrical system has been changed in 2023 ( except panel ) The roof has been maintained and tested in 2023 ( an additional 600 sq feet concrete has been added in front of the garage in 2023).Plumbing(2023) Hot water tank (2020) Furnace (2020) Enjoy living in a desirable location of your choice! This location is just a few steps away from Franshawe college and most major amenities with many public and catholic schools serving this home. This modern open-concept lay out greets you as soon as you enter and features a gorgeous kitchen with brand new appliances and granite countertops. Additionally, a cozy family room with a delightful sunroom which bathes the living space in natural light to enjoy the backyard view. On the second floor you will find three generous sized bedrooms and a modern full washroom. Discover this hidden gem in the lower level a bedroom and full washroom along |
| Price | $599,000 |
| Taxes: | $2863.89 |
| DOM | 45 |
| Occupancy by: | Vacant |
| Address: | 1534 Perth Ave , London, N5V 2M5, Ontario |
| Lot Size: | 60.14 x 125.30 (Feet) |
| Directions/Cross Streets: | hurton st & clark rd |
| Rooms: | 6 |
| Bedrooms: | 3 |
| Bedrooms +: | 1 |
| Kitchens: | 1 |
| Family Room: | Y |
| Basement: | Full, Part Fin |
| Approximatly Age: | 51-99 |
| Property Type: | Detached |
| Style: | Sidesplit 3 |
| Exterior: | Alum Siding, Brick |
| Garage Type: | Detached |
| (Parking/)Drive: | Available |
| Drive Parking Spaces: | 3 |
| Pool: | None |
| Approximatly Age: | 51-99 |
| Approximatly Square Footage: | 1100-1500 |
| Fireplace/Stove: | Y |
| Heat Source: | Gas |
| Heat Type: | Forced Air |
| Central Air Conditioning: | Central Air |
| Sewers: | Sewers |
| Water: | Municipal |
| Utilities-Hydro: | A |
| Utilities-Municipal Water: | A |
$
%
Years
This calculator is for demonstration purposes only. Always consult a professional
financial advisor before making personal financial decisions.
| Although the information displayed is believed to be accurate, no warranties or representations are made of any kind. |
| RE/MAX REAL ESTATE CENTRE INC. |
|
|

Malik Ashfaque
Sales Representative
Dir:
416-629-2234
Bus:
905-270-2000
Fax:
905-270-0047
| Book Showing | Email a Friend |
Jump To:
At a Glance:
| Type: | Freehold - Detached |
| Area: | Middlesex |
| Municipality: | London |
| Style: | Sidesplit 3 |
| Lot Size: | 60.14 x 125.30(Feet) |
| Approximate Age: | 51-99 |
| Tax: | $2,863.89 |
| Beds: | 3+1 |
| Baths: | 3 |
| Fireplace: | Y |
| Pool: | None |
Locatin Map:
Payment Calculator:
