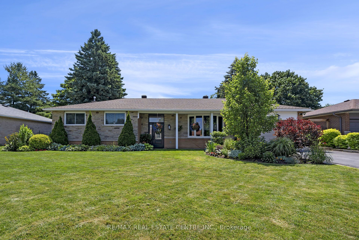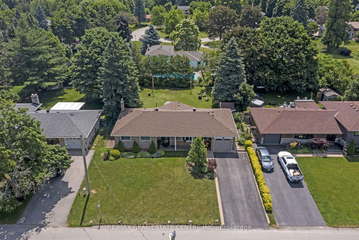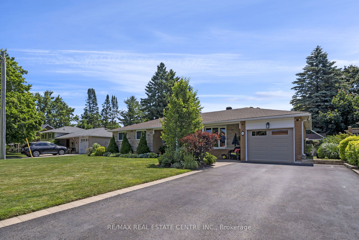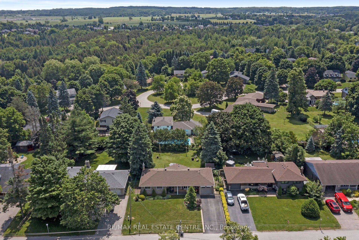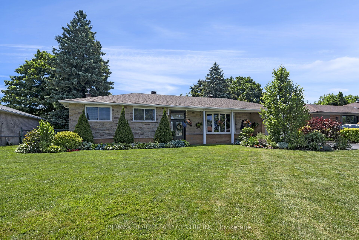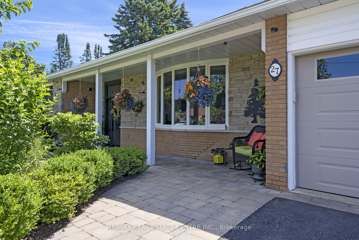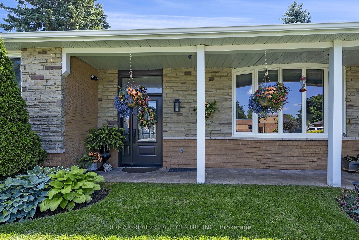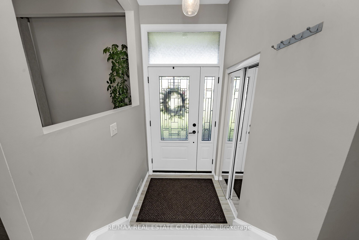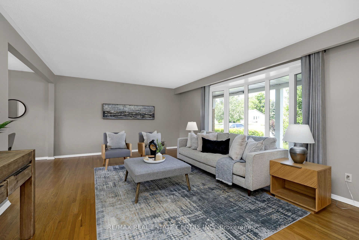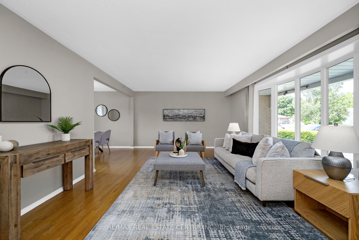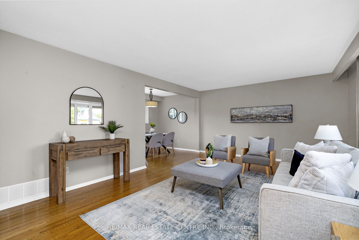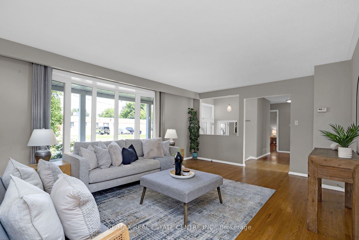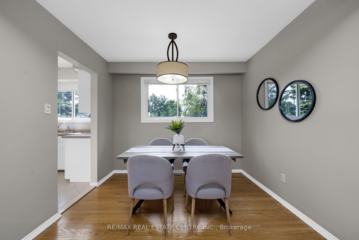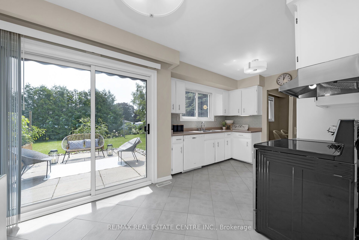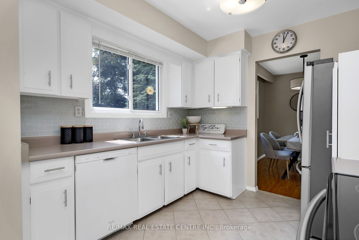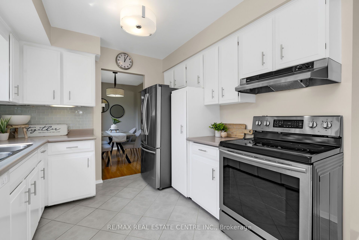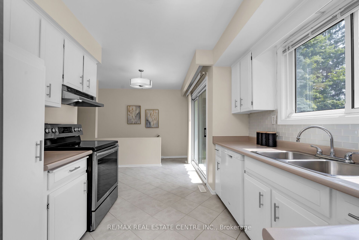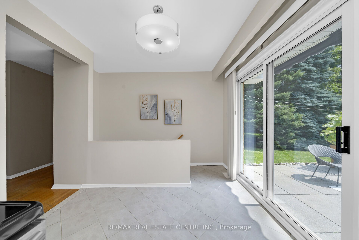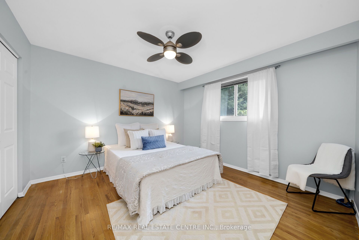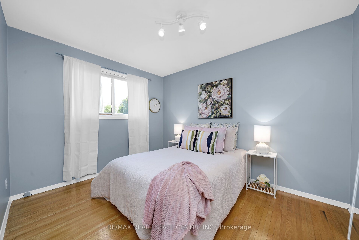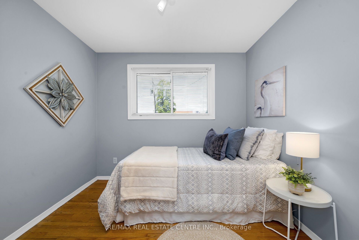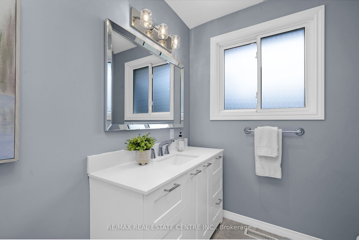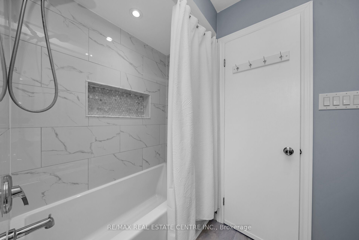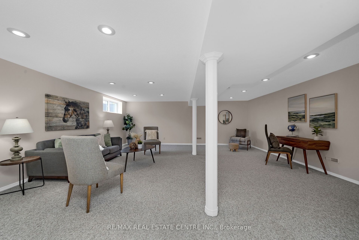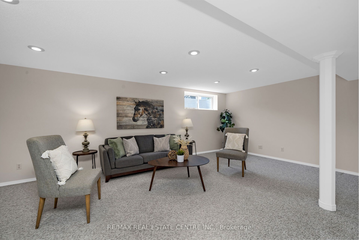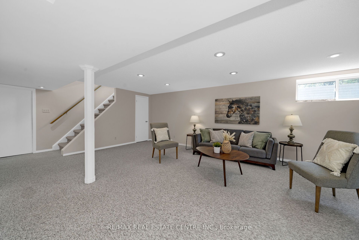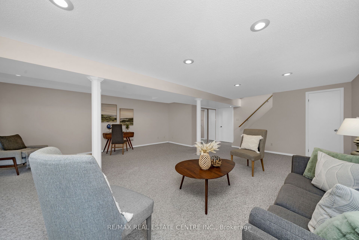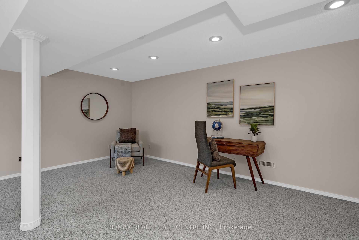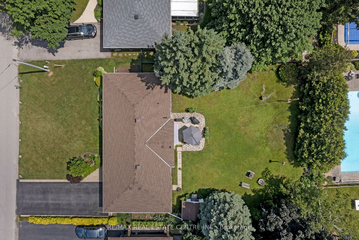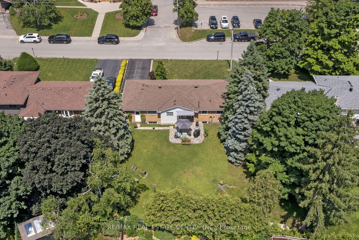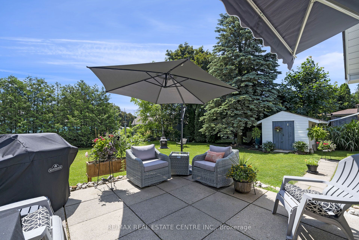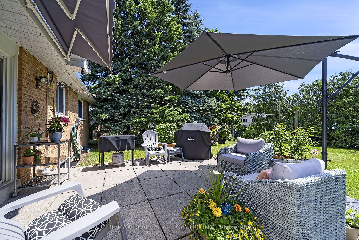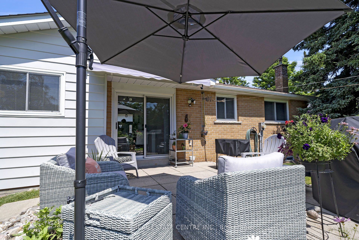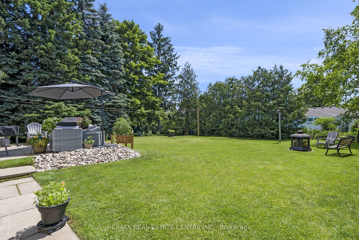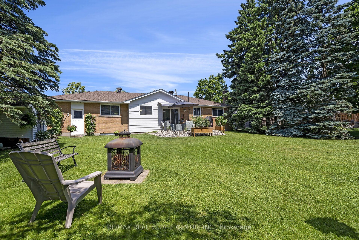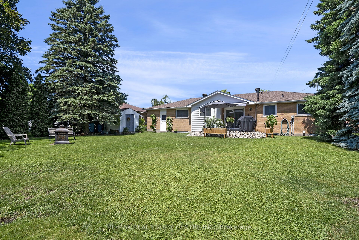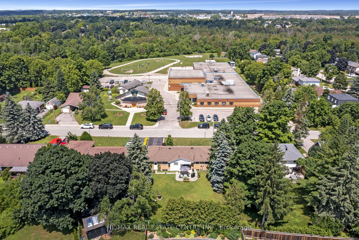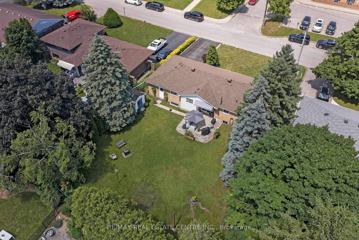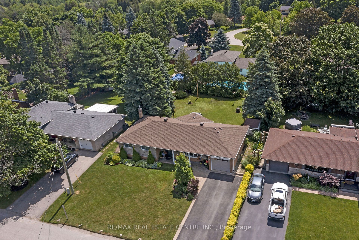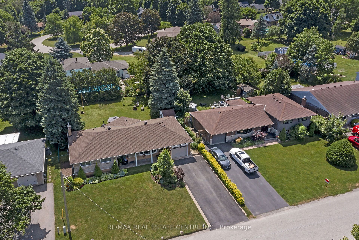$960,000
Available - For Sale
Listing ID: X9053287
27 Millwood Rd , Erin, N0B 1T0, Ontario
| Sometimes the perfect house just appears before your eyes; it has the energy, it has the yard, it has the feeling of love within it. This I will tell you is 27 Millwood Road. It has been loved by the same family for many years; so many celebrations have been had within its walls. Three bedrooms and one bathroom on the main floor, with a living room and kitchen that the sun just pours in through every window. The basement is huge, and ready for another bedroom, perhaps, or just an enormous rec room for all of the family to watch the game. An easy renovation for a second bathroom in the basement just inside the unfinished area. Situated on one of the loveliest streets in Erin where neighbours look after each other and family is important. A quick 20-minute commute to either the GO train in Acton or Georgetown, and a mere 30-minute drive to the GTA. This lovely warm family home on a spectacular lot, on a fabulous street, in the wonderful village of Erin could be yours, but don't wait. |
| Mortgage: Treat As Clear |
| Extras: Front Door (2022), Bathroom (2022), Roof (2022), Living Room Bow Window (2016), Garage Door (2005), Hardwood Flooring on Main Floor, Pot lights in Rec Room, Landscaping |
| Price | $960,000 |
| Taxes: | $4528.04 |
| DOM | 7 |
| Occupancy by: | Owner |
| Address: | 27 Millwood Rd , Erin, N0B 1T0, Ontario |
| Lot Size: | 75.00 x 120.00 (Feet) |
| Acreage: | < .50 |
| Directions/Cross Streets: | Main Street/Millwood Rd |
| Rooms: | 6 |
| Rooms +: | 2 |
| Bedrooms: | 3 |
| Bedrooms +: | |
| Kitchens: | 1 |
| Family Room: | N |
| Basement: | Full, Part Fin |
| Approximatly Age: | 51-99 |
| Property Type: | Detached |
| Style: | Bungalow-Raised |
| Exterior: | Brick, Stone |
| Garage Type: | Attached |
| (Parking/)Drive: | Pvt Double |
| Drive Parking Spaces: | 4 |
| Pool: | None |
| Other Structures: | Garden Shed |
| Approximatly Age: | 51-99 |
| Approximatly Square Footage: | 1100-1500 |
| Property Features: | Fenced Yard, Level, Place Of Worship, School |
| Fireplace/Stove: | N |
| Heat Source: | Gas |
| Heat Type: | Forced Air |
| Central Air Conditioning: | Central Air |
| Laundry Level: | Lower |
| Sewers: | Septic |
| Water: | Municipal |
| Utilities-Hydro: | Y |
| Utilities-Sewers: | N |
| Utilities-Gas: | Y |
| Utilities-Municipal Water: | Y |
| Utilities-Telephone: | A |
$
%
Years
This calculator is for demonstration purposes only. Always consult a professional
financial advisor before making personal financial decisions.
| Although the information displayed is believed to be accurate, no warranties or representations are made of any kind. |
| RE/MAX REAL ESTATE CENTRE INC. |
|
|

Malik Ashfaque
Sales Representative
Dir:
416-629-2234
Bus:
905-270-2000
Fax:
905-270-0047
| Virtual Tour | Book Showing | Email a Friend |
Jump To:
At a Glance:
| Type: | Freehold - Detached |
| Area: | Wellington |
| Municipality: | Erin |
| Neighbourhood: | Erin |
| Style: | Bungalow-Raised |
| Lot Size: | 75.00 x 120.00(Feet) |
| Approximate Age: | 51-99 |
| Tax: | $4,528.04 |
| Beds: | 3 |
| Baths: | 1 |
| Fireplace: | N |
| Pool: | None |
Locatin Map:
Payment Calculator:
