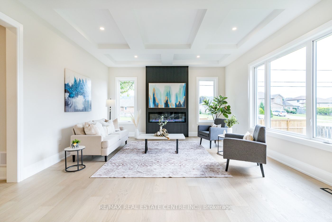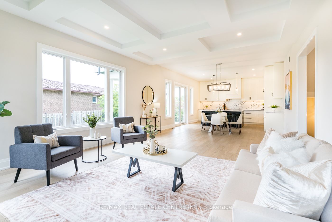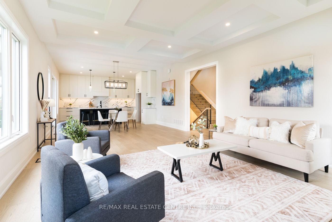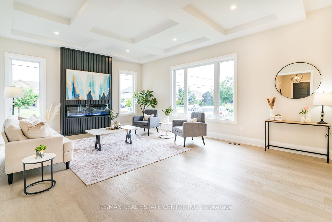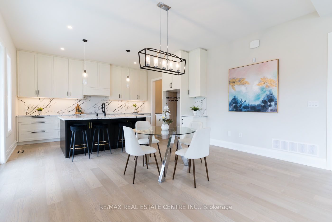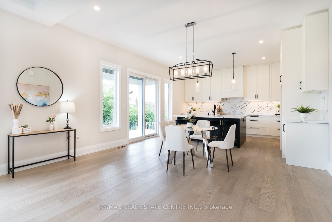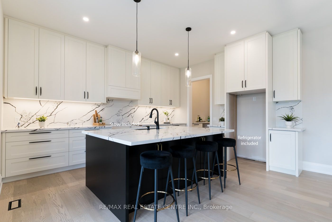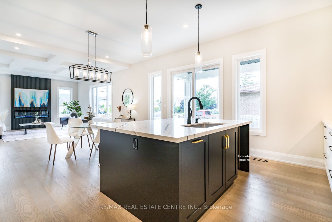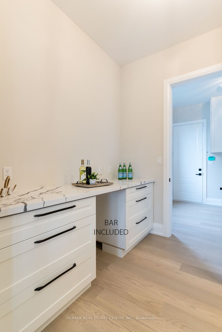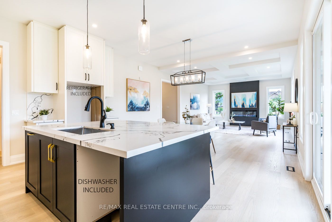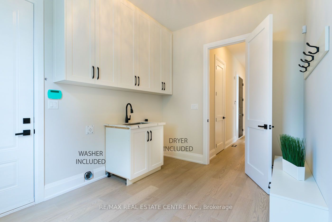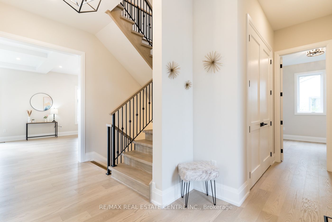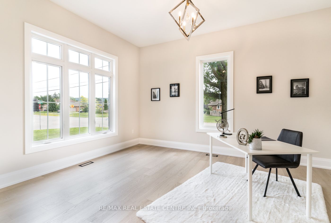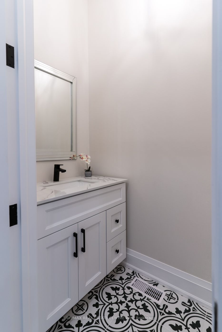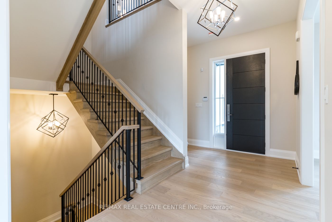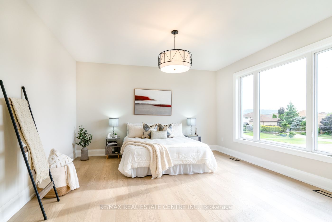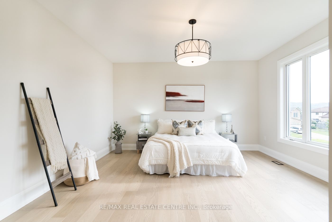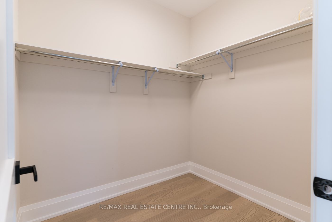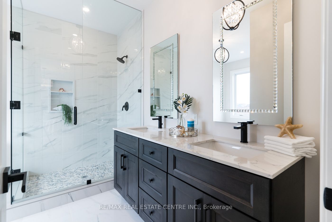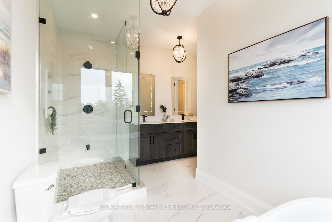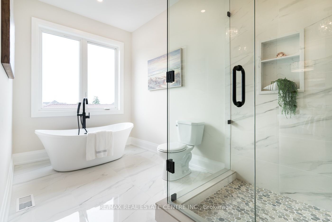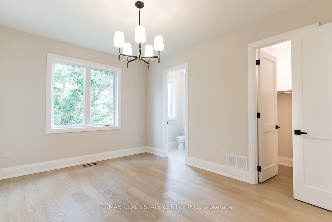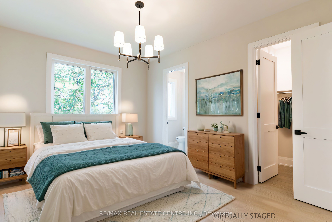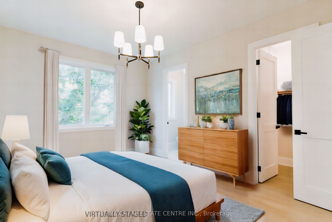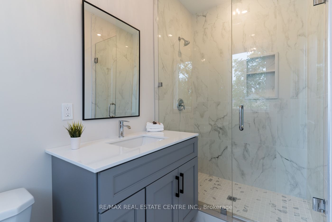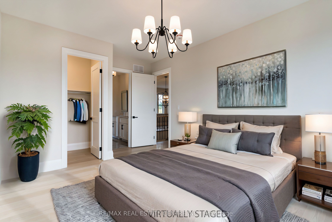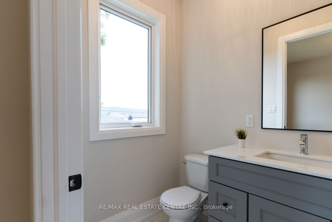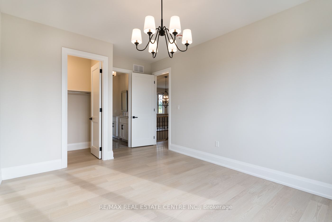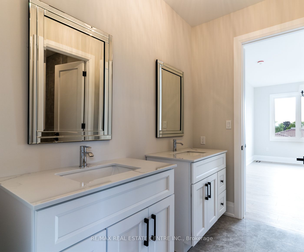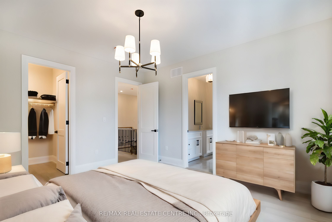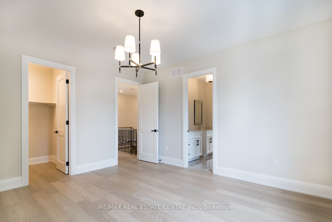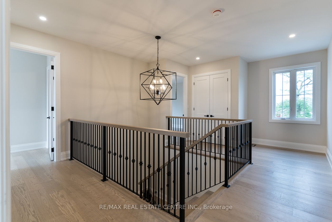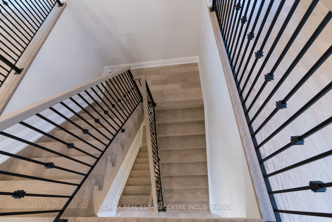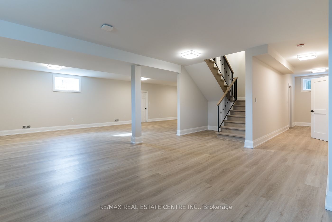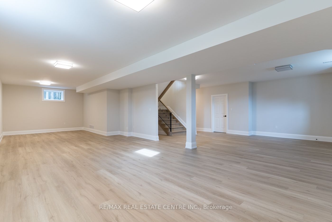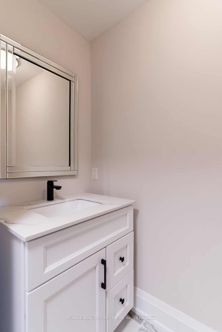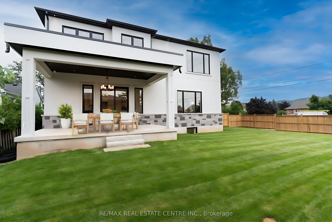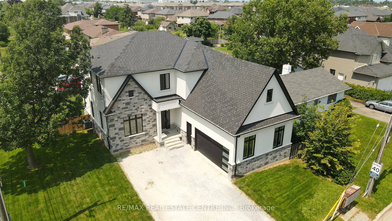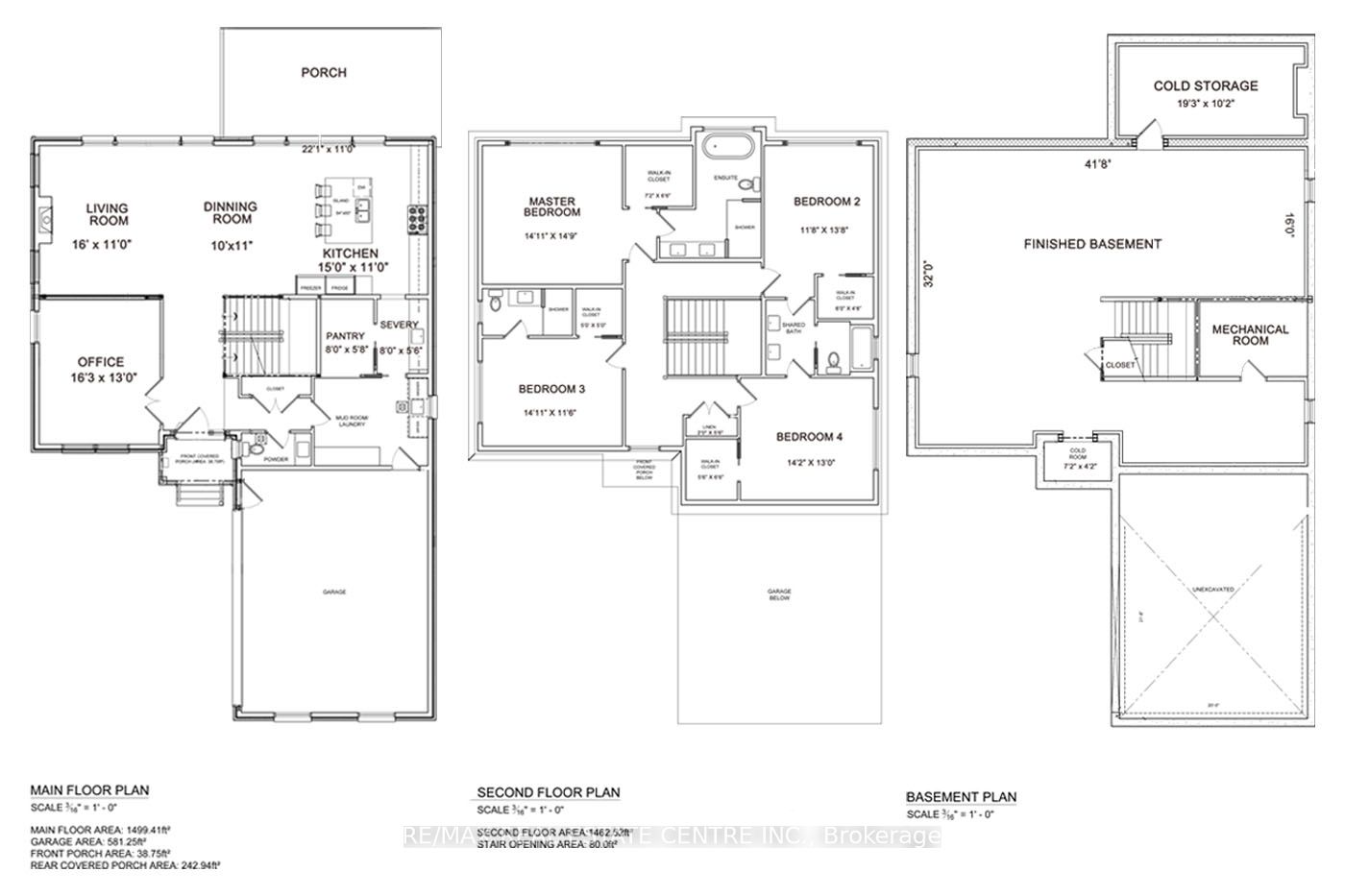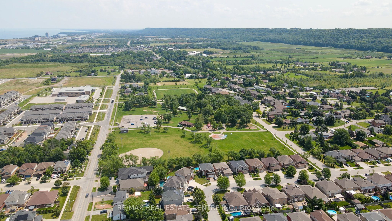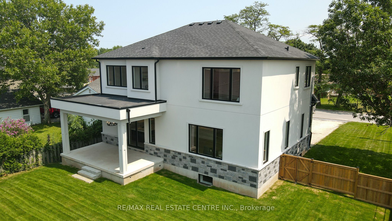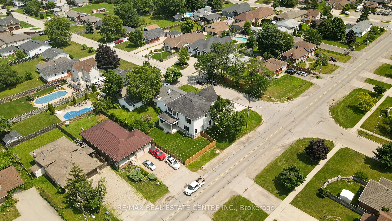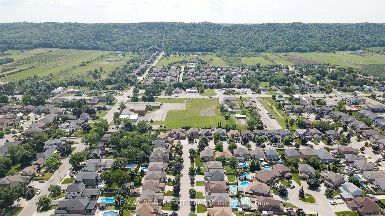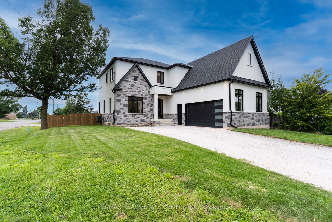$1,749,900
Available - For Sale
Listing ID: X9054162
1 West Ave , Hamilton, L8E 5L5, Ontario
| Welcome to a stunning custom home where modern elegance meets comfort in every detail. This home offers a sleek, modern kitchen equipped with top-of-the-line smart appliances and cabinets featuring convenient drawers, walk in pantry. Entertain with ease in the spacious open-concept living room, boasting a coffered ceiling, an electric fireplace and abundant natural light pouring in, creating a warm and inviting atmosphere for gatherings and relaxation. Work, study or quiet space conveniently in the main floor office, featuring elegant 8ft doors. The main floor impresses with 10ft ceilings, while the second floor offers a comfortable 9ft height, enhancing the sense of space throughout the home. The finished basement adds versatility, with a handy 2 pcs bath & 9ft ceiling. Upstairs, retreat to the tranquility of a large primary bedroom boasting a walk-in closet and a luxurious 5 pcs bath. A second bedroom with its own 3 pcs bath & two additional bedrooms sharing a 5 pcs bath provide ample accommodation for family or guests. Step outside to the meticulously landscaped outdoor space, complete with a covered patio featuring a BBQ gas hookup, lush grass. Additional features include oak stairs with iron spindles, rough-in central vacuum, and upgraded lighting throughout, wired security system, hard wired wi-fi access point on each level, main floor laundry adding to the overall allure and functionality of this exquisite home. Minutes to QEW, groceries and future Go Station. Close to schools, this detached 2-story home is located in a desirable neighborhood on a spacious lot. |
| Extras: High end appliances: refrigerator, stove, range hood, bar, electric fireplace, dishwasher, washer, dryer. Fire Alarm, security system. 14 7/8" joists |
| Price | $1,749,900 |
| Taxes: | $4000.00 |
| DOM | 7 |
| Occupancy by: | Vacant |
| Address: | 1 West Ave , Hamilton, L8E 5L5, Ontario |
| Lot Size: | 70.00 x 116.60 (Feet) |
| Acreage: | < .50 |
| Directions/Cross Streets: | Barton&West Av.W Of Winona Rd |
| Rooms: | 8 |
| Bedrooms: | 4 |
| Bedrooms +: | |
| Kitchens: | 1 |
| Family Room: | Y |
| Basement: | Finished, Full |
| Approximatly Age: | New |
| Property Type: | Detached |
| Style: | 2-Storey |
| Exterior: | Stone, Stucco/Plaster |
| Garage Type: | Attached |
| (Parking/)Drive: | Available |
| Drive Parking Spaces: | 4 |
| Pool: | None |
| Approximatly Age: | New |
| Approximatly Square Footage: | 3000-3500 |
| Property Features: | Public Trans, Rec Centre, School, School Bus Route |
| Fireplace/Stove: | Y |
| Heat Source: | Gas |
| Heat Type: | Forced Air |
| Central Air Conditioning: | Central Air |
| Laundry Level: | Main |
| Sewers: | Sewers |
| Water: | Municipal |
$
%
Years
This calculator is for demonstration purposes only. Always consult a professional
financial advisor before making personal financial decisions.
| Although the information displayed is believed to be accurate, no warranties or representations are made of any kind. |
| RE/MAX REAL ESTATE CENTRE INC. |
|
|

Malik Ashfaque
Sales Representative
Dir:
416-629-2234
Bus:
905-270-2000
Fax:
905-270-0047
| Virtual Tour | Book Showing | Email a Friend |
Jump To:
At a Glance:
| Type: | Freehold - Detached |
| Area: | Hamilton |
| Municipality: | Hamilton |
| Neighbourhood: | Winona |
| Style: | 2-Storey |
| Lot Size: | 70.00 x 116.60(Feet) |
| Approximate Age: | New |
| Tax: | $4,000 |
| Beds: | 4 |
| Baths: | 5 |
| Fireplace: | Y |
| Pool: | None |
Locatin Map:
Payment Calculator:
