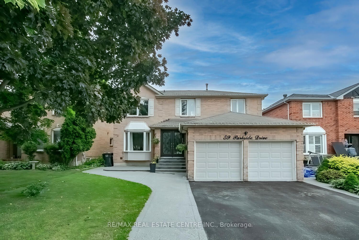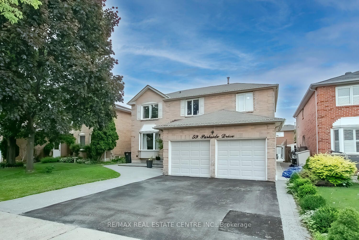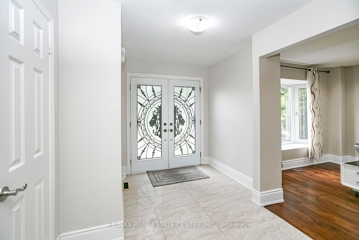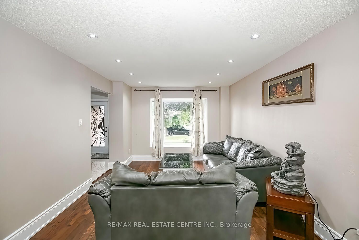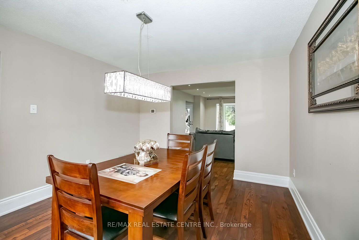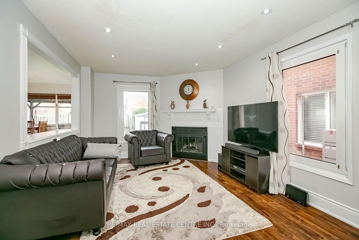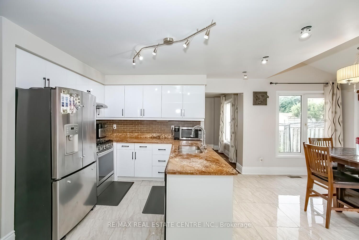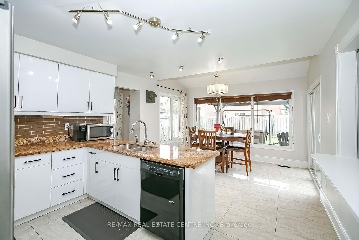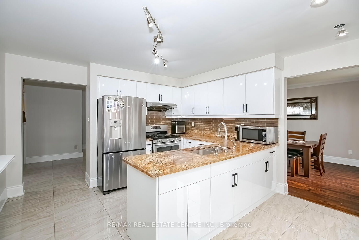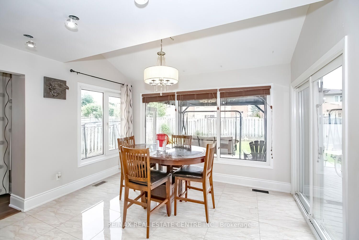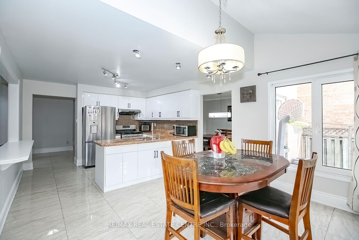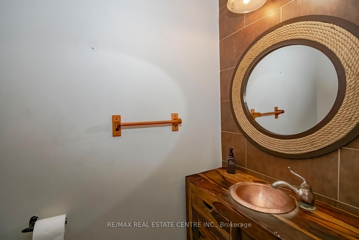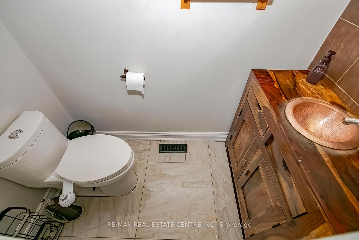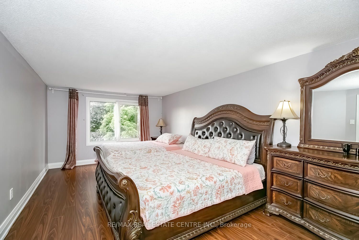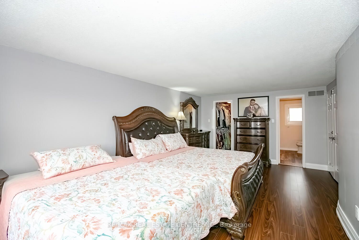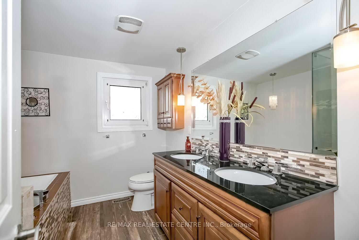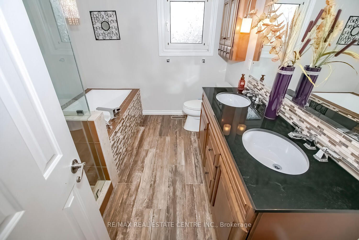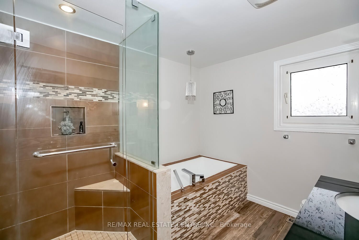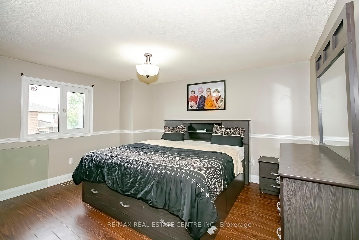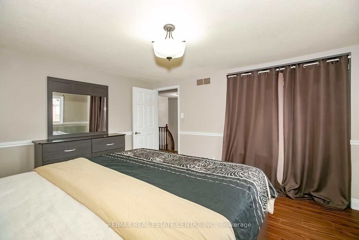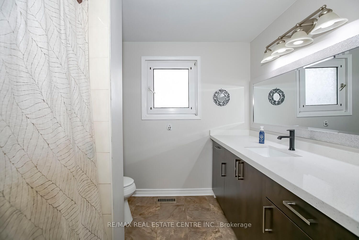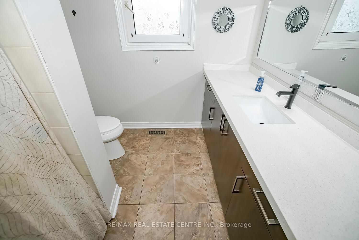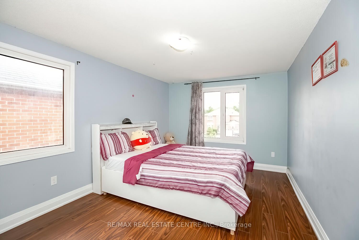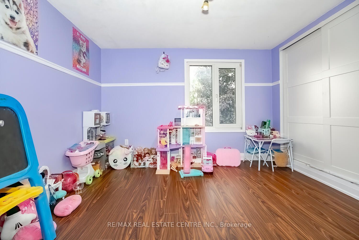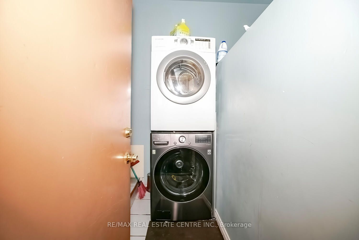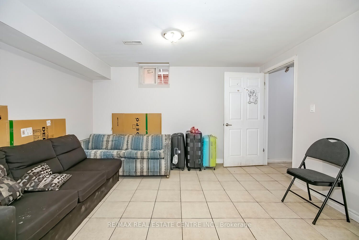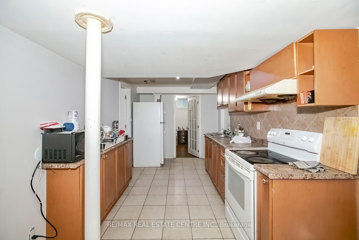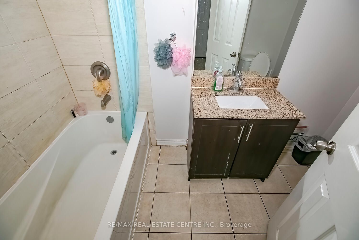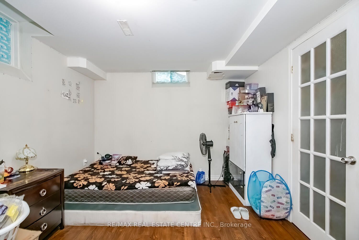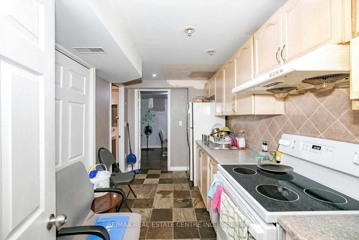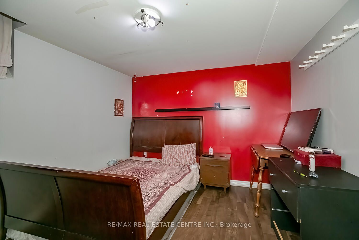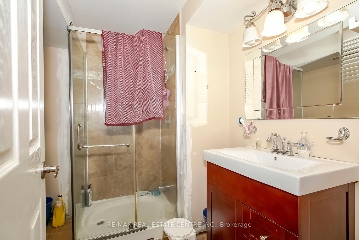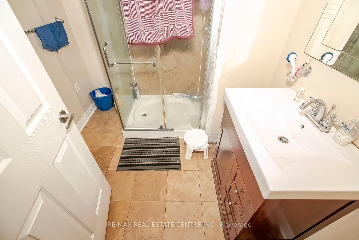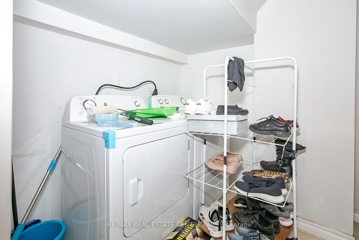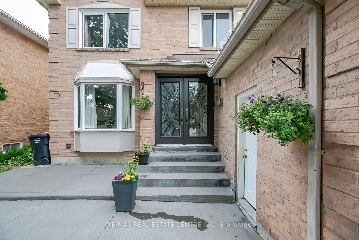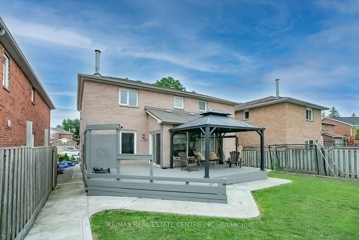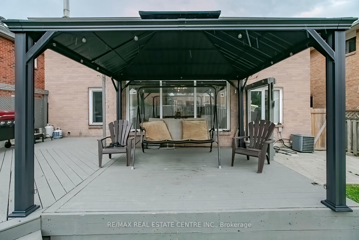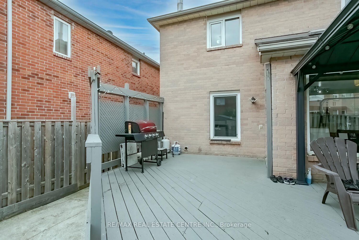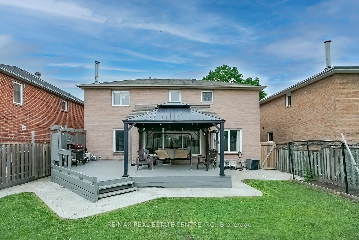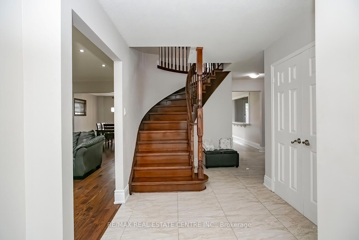$1,299,900
Available - For Sale
Listing ID: W9055116
59 Parkside Dr East , Brampton, L6Y 3A1, Ontario
| Beautiful all Brick, Great location . Sitting on Premium Lot .Detached 4+3 Bedrooms & 5 Baths. Two Finished Basements (1+2 Bedrooms). 6 Car Parking. Granite Counter Tops, S/S Appliances, Breakfast Area way to to Beautiful backyard garden. Spacious Master Bedroom With W/I Closet And 5 Pc Ensuite Bath. New Furnace in 2018. Concrete all around the house. Newly renovated washrooms. Garage floor newly installed tiles. Double door entry and two laundries. Walking to To Shoppers World, Sheridan College, and Major plazas. Minutes to all major highway Hwy 407,410 And 401. Border of Brampton and Mississauga |
| Price | $1,299,900 |
| Taxes: | $6220.51 |
| DOM | 6 |
| Occupancy by: | Own+Ten |
| Address: | 59 Parkside Dr East , Brampton, L6Y 3A1, Ontario |
| Lot Size: | 46.10 x 118.27 (Feet) |
| Directions/Cross Streets: | Mclaughlin / Charolais |
| Rooms: | 8 |
| Rooms +: | 3 |
| Bedrooms: | 4 |
| Bedrooms +: | 3 |
| Kitchens: | 1 |
| Kitchens +: | 2 |
| Family Room: | Y |
| Basement: | Finished, Sep Entrance |
| Property Type: | Detached |
| Style: | 2-Storey |
| Exterior: | Brick, Concrete |
| Garage Type: | Attached |
| (Parking/)Drive: | Available |
| Drive Parking Spaces: | 4 |
| Pool: | None |
| Approximatly Square Footage: | 2500-3000 |
| Property Features: | Hospital, Other, Park, Public Transit, School |
| Fireplace/Stove: | Y |
| Heat Source: | Gas |
| Heat Type: | Forced Air |
| Central Air Conditioning: | Central Air |
| Sewers: | Sewers |
| Water: | Municipal |
$
%
Years
This calculator is for demonstration purposes only. Always consult a professional
financial advisor before making personal financial decisions.
| Although the information displayed is believed to be accurate, no warranties or representations are made of any kind. |
| RE/MAX REAL ESTATE CENTRE INC. |
|
|

Malik Ashfaque
Sales Representative
Dir:
416-629-2234
Bus:
905-270-2000
Fax:
905-270-0047
| Virtual Tour | Book Showing | Email a Friend |
Jump To:
At a Glance:
| Type: | Freehold - Detached |
| Area: | Peel |
| Municipality: | Brampton |
| Neighbourhood: | Brampton South |
| Style: | 2-Storey |
| Lot Size: | 46.10 x 118.27(Feet) |
| Tax: | $6,220.51 |
| Beds: | 4+3 |
| Baths: | 5 |
| Fireplace: | Y |
| Pool: | None |
Locatin Map:
Payment Calculator:
