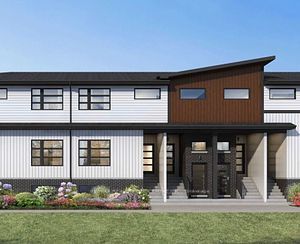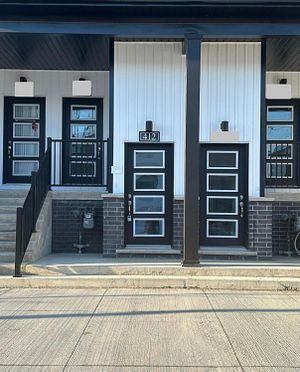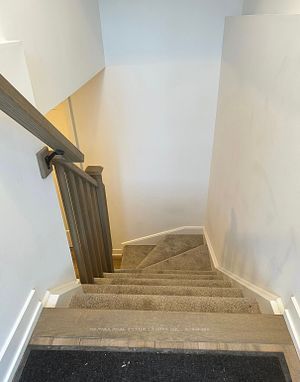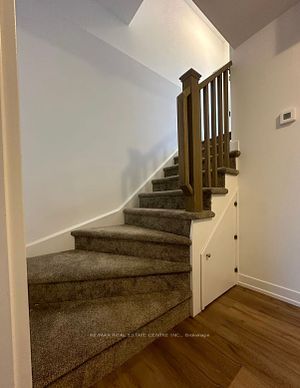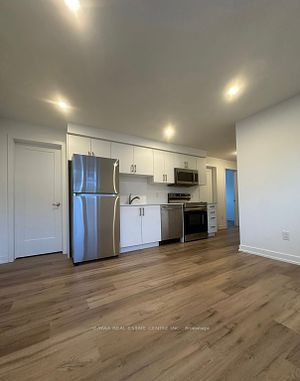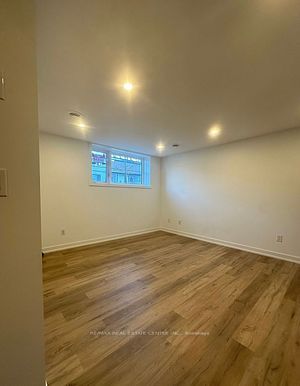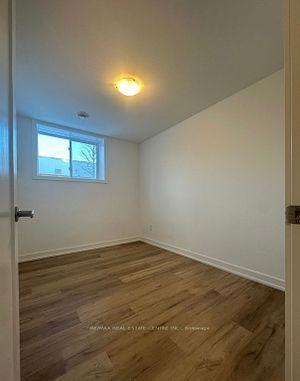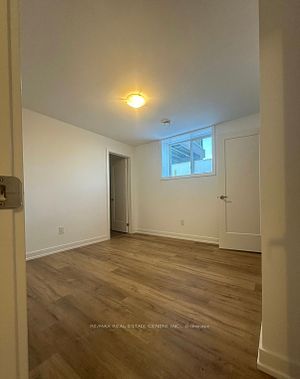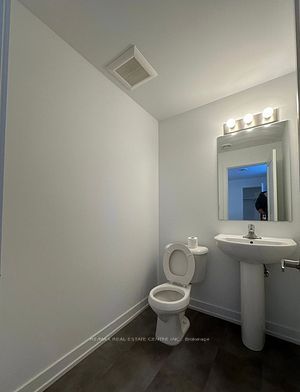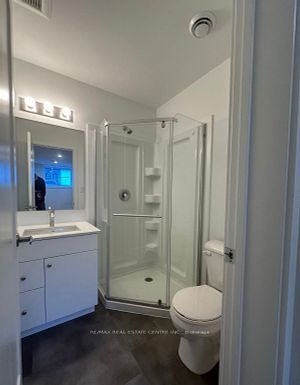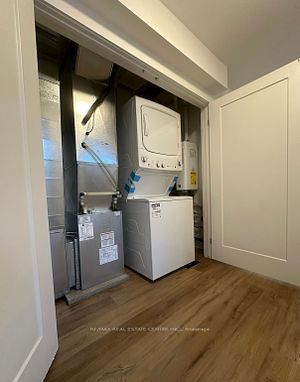$485,000
Available - For Sale
Listing ID: X9056075
4263 Fourth Ave , Unit 412, Niagara Falls, L2E 0C2, Ontario
| Newly built two-bedroom condo located in the bustling center of Niagara Falls, ideal for both investors and residential buyers. The condo features a master suite with an ensuite bathroom as well as a second bedroom bathed in sunlight. The spacious, open-plan living area is designed to welcome guests and host gatherings, enhancing the charm and functionality of the home. Situated near key attractions and surrounded by a lively neighbourhood, this townhouse is great for both high rental appeal and a pleasant residential lifestyle. Crafted with contemporary style and efficiency, this condo boasts premium materials and a sleek design. Perfect for those looking to invest in a property with excellent rental potential or searching for an elegant permanent residence, this home offers versatility, luxury, and potential for appreciation in value. Secure a property that provides both immediate returns and lasting benefits, ensuring a sophisticated and rewarding living experience. Seller is incredibly motivated!! |
| Price | $485,000 |
| Taxes: | $2600.00 |
| Maintenance Fee: | 148.00 |
| Occupancy by: | Tenant |
| Address: | 4263 Fourth Ave , Unit 412, Niagara Falls, L2E 0C2, Ontario |
| Province/State: | Ontario |
| Property Management | Shabri Property Management |
| Condo Corporation No | NSS |
| Level | 1 |
| Unit No | 412 |
| Directions/Cross Streets: | Victoria Ave / Bridge St |
| Rooms: | 4 |
| Bedrooms: | 2 |
| Bedrooms +: | |
| Kitchens: | 1 |
| Family Room: | N |
| Basement: | None |
| Approximatly Age: | 0-5 |
| Property Type: | Condo Townhouse |
| Style: | Stacked Townhse |
| Exterior: | Alum Siding, Brick |
| Garage Type: | Surface |
| Garage(/Parking)Space: | 1.00 |
| Drive Parking Spaces: | 1 |
| Park #1 | |
| Parking Type: | Owned |
| Legal Description: | Lvl 1 No. 36 |
| Exposure: | S |
| Balcony: | Open |
| Locker: | None |
| Pet Permited: | Restrict |
| Approximatly Age: | 0-5 |
| Approximatly Square Footage: | 700-799 |
| Property Features: | Arts Centre, Grnbelt/Conserv, Lake/Pond, Park, Public Transit, Rec Centre |
| Maintenance: | 148.00 |
| Common Elements Included: | Y |
| Parking Included: | Y |
| Building Insurance Included: | Y |
| Fireplace/Stove: | N |
| Heat Source: | Gas |
| Heat Type: | Forced Air |
| Central Air Conditioning: | Central Air |
$
%
Years
This calculator is for demonstration purposes only. Always consult a professional
financial advisor before making personal financial decisions.
| Although the information displayed is believed to be accurate, no warranties or representations are made of any kind. |
| RE/MAX REAL ESTATE CENTRE INC. |
|
|

Malik Ashfaque
Sales Representative
Dir:
416-629-2234
Bus:
905-270-2000
Fax:
905-270-0047
| Book Showing | Email a Friend |
Jump To:
At a Glance:
| Type: | Condo - Condo Townhouse |
| Area: | Niagara |
| Municipality: | Niagara Falls |
| Style: | Stacked Townhse |
| Approximate Age: | 0-5 |
| Tax: | $2,600 |
| Maintenance Fee: | $148 |
| Beds: | 2 |
| Baths: | 2 |
| Garage: | 1 |
| Fireplace: | N |
Locatin Map:
Payment Calculator:
