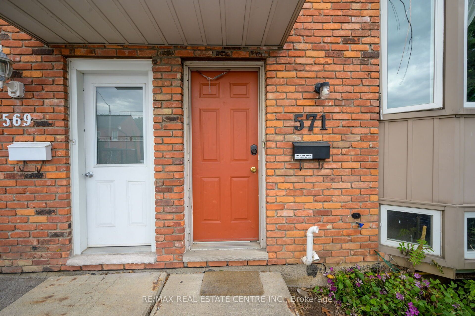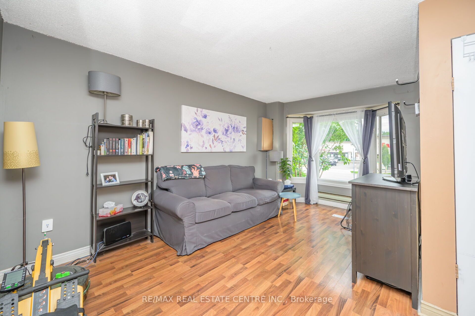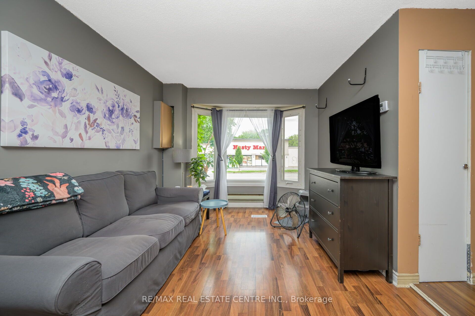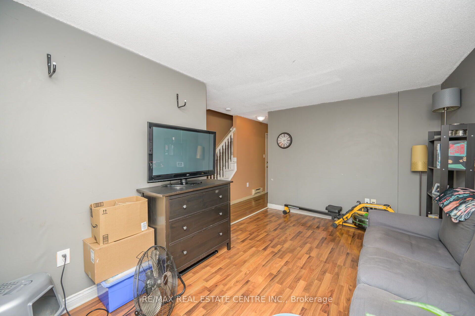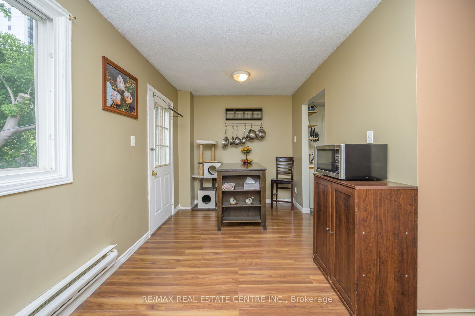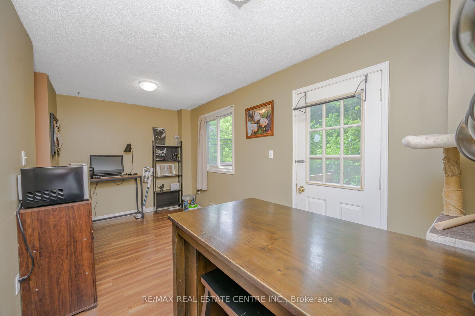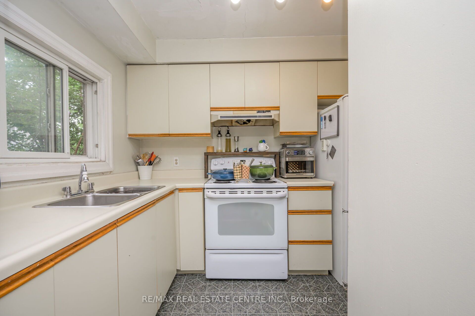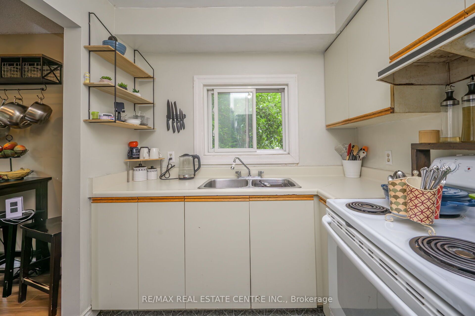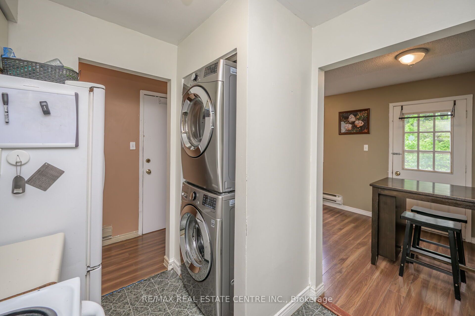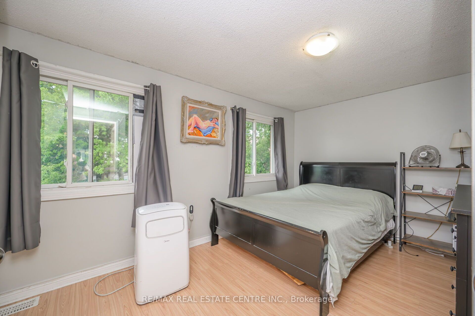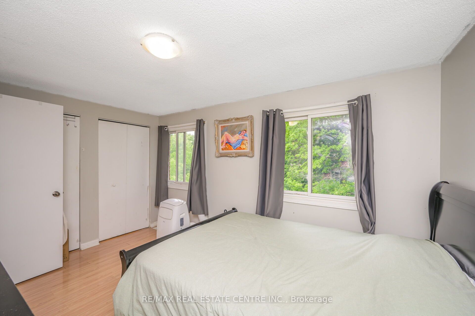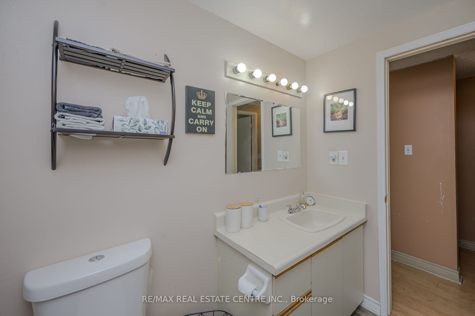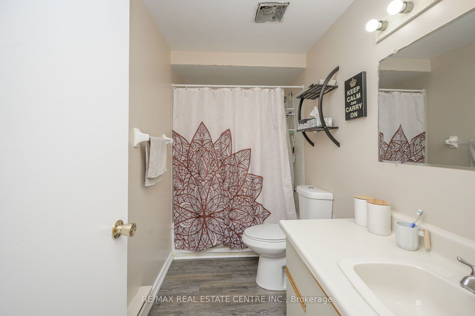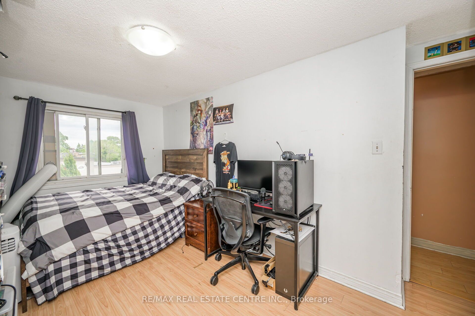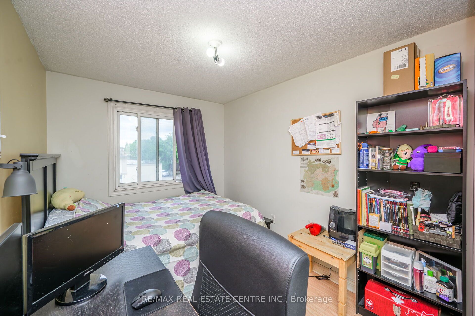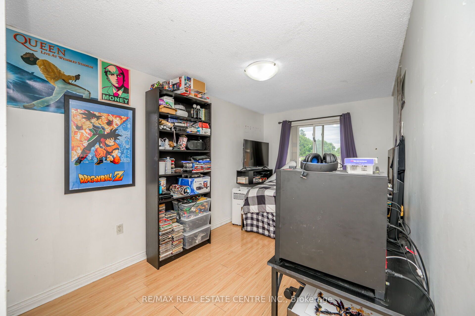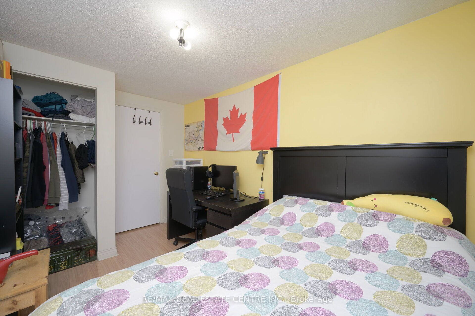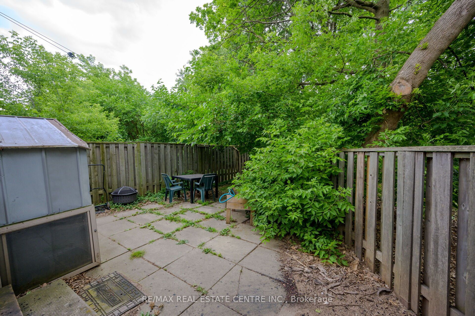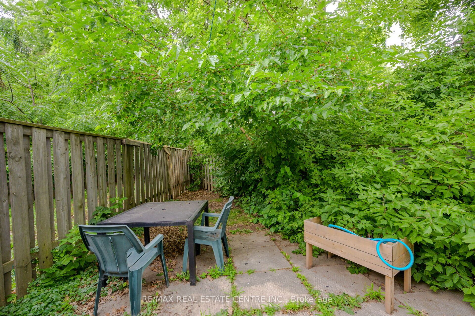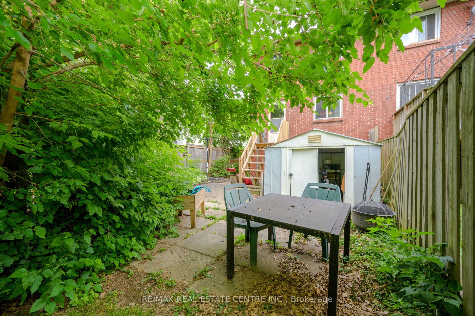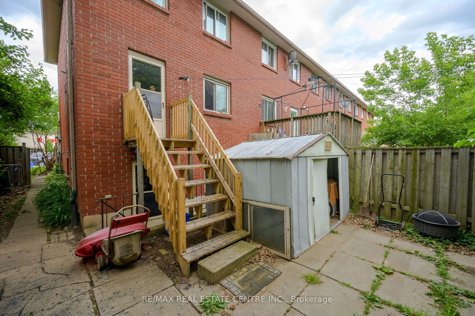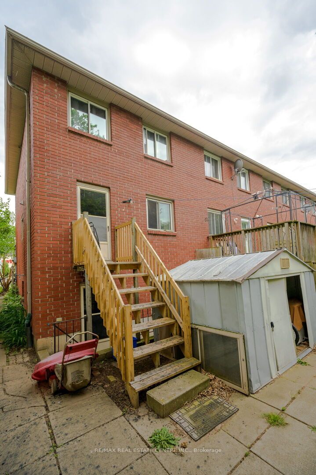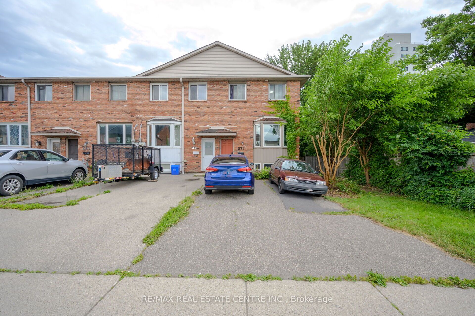$650,000
Available - For Sale
Listing ID: X9088155
571 James St North , Hamilton, L8L 1J8, Ontario
| **Fantastic Opportunity To Own Freehold End Unit Townhouse W/Finished Walk Out Basement**Walking Distance To The Hamilton Marina**Spacious Family Home W/Well Appointed 3 Bedrooms On 2nd Floor**Large Backyard**Additional Living Space In Finished Basement W/4th Bedroom & 4Pc Washroom & Kitchen (No Representation Or Warranty On Legal Status)**Over 1500 Sqft Of Finished Living Area Including Basement - Ideal Home For Multi-Generational Families - Self Contained Finished Walk Out Basement For Grandparents/In-Laws/Adult Children**Great Location "86 Walk Score" Accomplish Most Errands On Foot** 10 Mins Walk To West Harbour GO Sop**Nearby Parks - Eastwood Park, Bayfront Park & Harbourfront Park**Enjoy Walk On Waterfront Trail** Walk To Restaurants & Shops On James ST N** |
| Extras: All Existing Electrical & Light Fixtures, Kitchen Appliances In Basement. Seller Will Replace Kitchen Appliances, Washer & Dryer In Main Level Belonging To Tenant** |
| Price | $650,000 |
| Taxes: | $3588.26 |
| Assessment: | $252000 |
| Assessment Year: | 2024 |
| DOM | 8 |
| Occupancy by: | Tenant |
| Address: | 571 James St North , Hamilton, L8L 1J8, Ontario |
| Lot Size: | 26.41 x 109.12 (Feet) |
| Directions/Cross Streets: | Burlington St E & James St N |
| Rooms: | 6 |
| Rooms +: | 2 |
| Bedrooms: | 3 |
| Bedrooms +: | 1 |
| Kitchens: | 1 |
| Kitchens +: | 1 |
| Family Room: | N |
| Basement: | Fin W/O, Sep Entrance |
| Property Type: | Att/Row/Twnhouse |
| Style: | 2-Storey |
| Exterior: | Brick |
| Garage Type: | None |
| (Parking/)Drive: | Pvt Double |
| Drive Parking Spaces: | 2 |
| Pool: | None |
| Other Structures: | Garden Shed |
| Property Features: | Marina, Public Transit, Rec Centre |
| Fireplace/Stove: | N |
| Heat Source: | Gas |
| Heat Type: | Forced Air |
| Central Air Conditioning: | None |
| Sewers: | Sewers |
| Water: | Municipal |
$
%
Years
This calculator is for demonstration purposes only. Always consult a professional
financial advisor before making personal financial decisions.
| Although the information displayed is believed to be accurate, no warranties or representations are made of any kind. |
| RE/MAX REAL ESTATE CENTRE INC. |
|
|

Malik Ashfaque
Sales Representative
Dir:
416-629-2234
Bus:
905-270-2000
Fax:
905-270-0047
| Virtual Tour | Book Showing | Email a Friend |
Jump To:
At a Glance:
| Type: | Freehold - Att/Row/Twnhouse |
| Area: | Hamilton |
| Municipality: | Hamilton |
| Neighbourhood: | North End |
| Style: | 2-Storey |
| Lot Size: | 26.41 x 109.12(Feet) |
| Tax: | $3,588.26 |
| Beds: | 3+1 |
| Baths: | 2 |
| Fireplace: | N |
| Pool: | None |
Locatin Map:
Payment Calculator:
