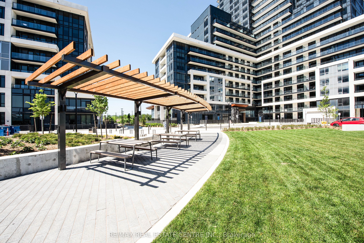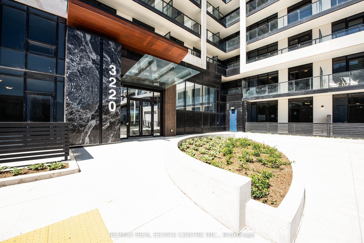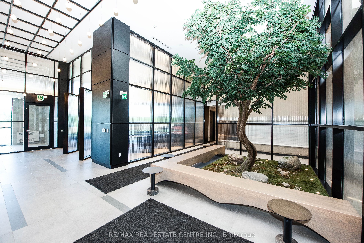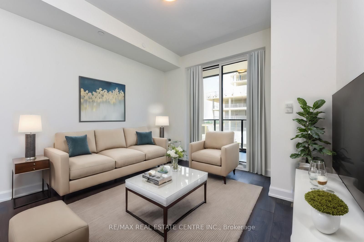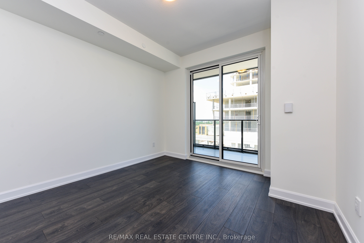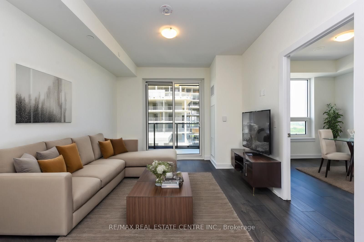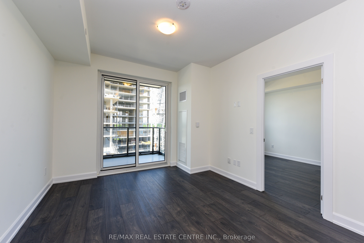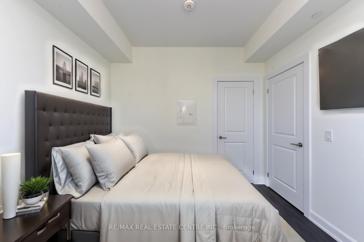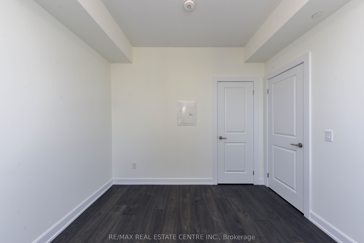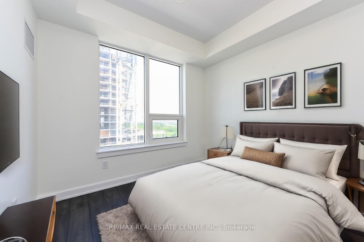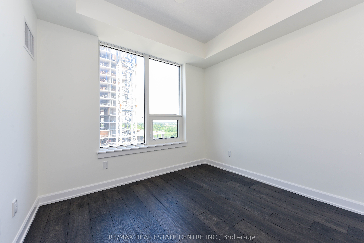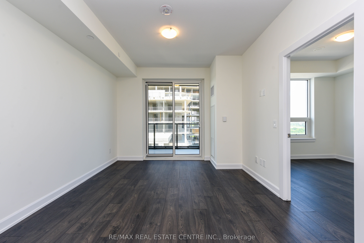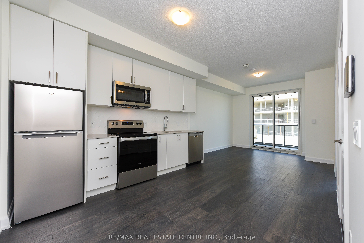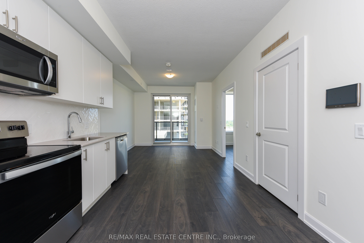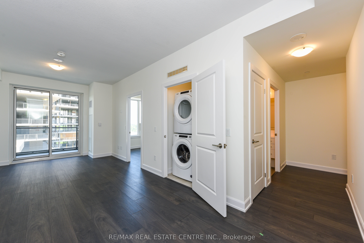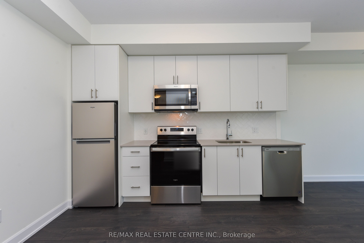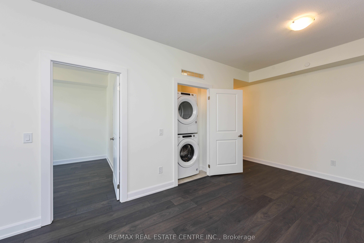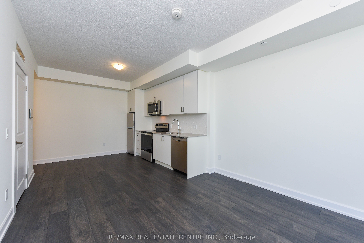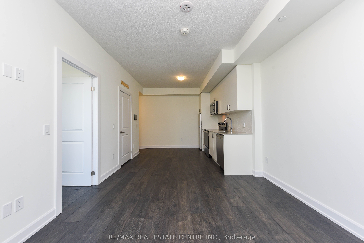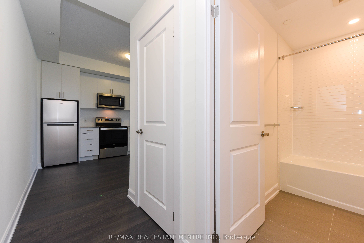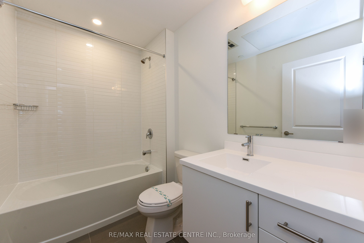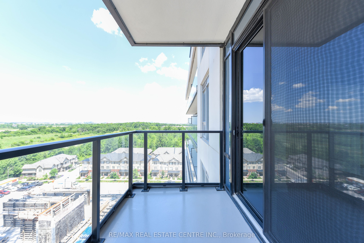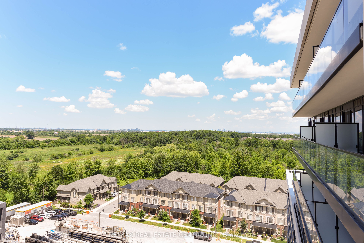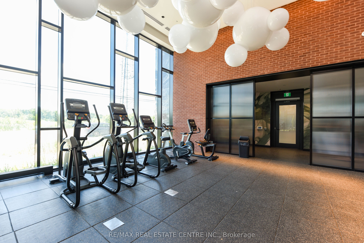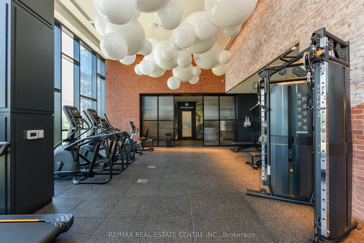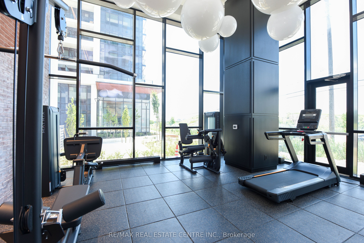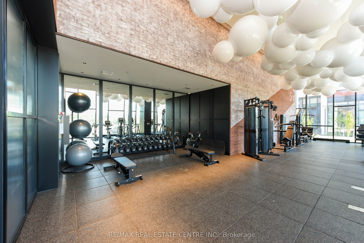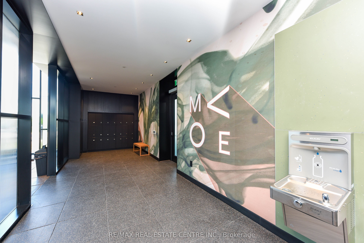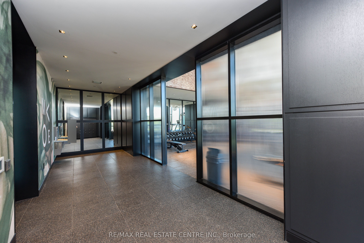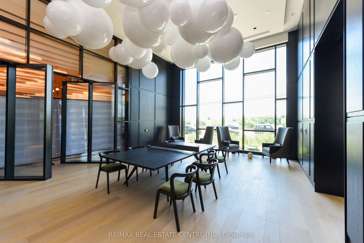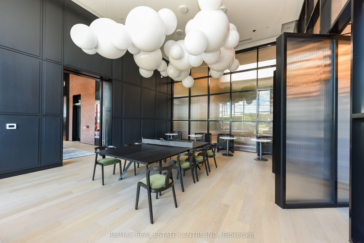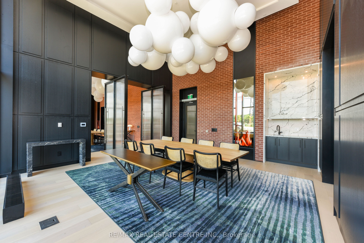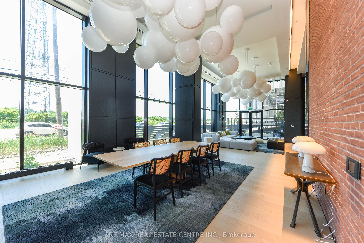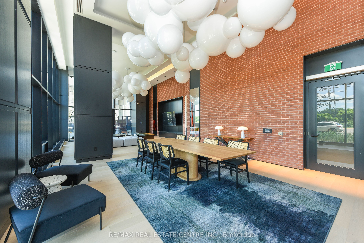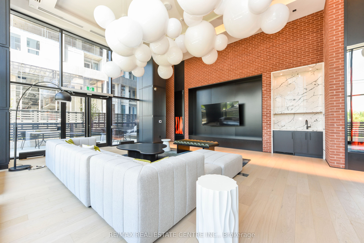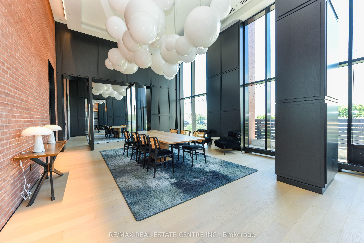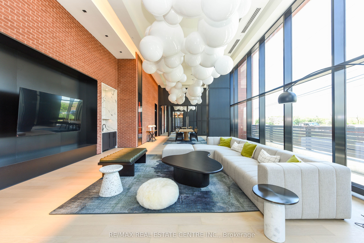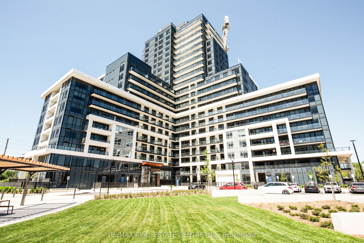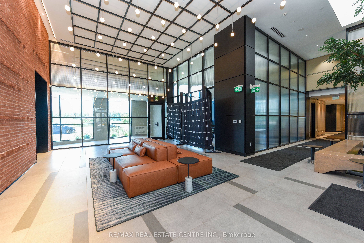$599,900
Available - For Sale
Listing ID: W9229444
3220 William Coltson Ave , Unit 1112, Oakville, L6H 7X9, Ontario
| Experience the comfort of urban living in this sun-filled Never Lived In Brand New 1-bedroom residence nestled within Upper West Side 2 Community in North Oakville. This unit features an open and spacious floor plan with modern finishes including 9ft ceilings, ensuite laundry, and an upgraded kitchen featuring stainless steel appliances & quartz countertops. Large windows in the living room & bedroom for plenty of natural light and unobstructed North East views. Embrace modern convenience with state-of-the-art touch system technology, featuring keyless entry and a geothermal system, Internet Included in Maintenance. Comes with One Parking spot, One storage locker, This Condo epitomizes effortless living. Positioned in Oakville's prime area, residents enjoy easy access to a plethora of amenities, including supermarkets, diverse dining options, esteemed schools, scenic trails, and more. Elevating your lifestyle further, the condo offers a suite of luxurious amenities, including an executive concierge, an 11th-floor outdoor rooftop terrace and lounge, visitor parking, a fitness centre, yoga studio, coworking space, bike storage, BBQ area, and beyond. Don't let this opportunity pass you by - schedule your viewing today! |
| Extras: Bright unit with smart lock keyless code door entry in a very convenient location of Trafalgar and Dundas. Short drive to the Oakville Go, 407, 403 and QEW. Excellent state of the art gym, party rooms, entertainment lounge. |
| Price | $599,900 |
| Taxes: | $0.00 |
| Assessment Year: | 2024 |
| Maintenance Fee: | 468.71 |
| Occupancy by: | Vacant |
| Address: | 3220 William Coltson Ave , Unit 1112, Oakville, L6H 7X9, Ontario |
| Province/State: | Ontario |
| Property Management | Melbourne Property Management |
| Condo Corporation No | HSCC |
| Level | 11 |
| Unit No | 12 |
| Locker No | 121 |
| Directions/Cross Streets: | Dundas & Trafalgar |
| Rooms: | 4 |
| Bedrooms: | 1 |
| Bedrooms +: | |
| Kitchens: | 1 |
| Family Room: | N |
| Basement: | None |
| Approximatly Age: | New |
| Property Type: | Condo Apt |
| Style: | Apartment |
| Exterior: | Other |
| Garage Type: | Underground |
| Garage(/Parking)Space: | 1.00 |
| Drive Parking Spaces: | 0 |
| Park #1 | |
| Parking Spot: | 2050 |
| Parking Type: | Owned |
| Exposure: | Ne |
| Balcony: | Open |
| Locker: | Owned |
| Pet Permited: | Restrict |
| Retirement Home: | N |
| Approximatly Age: | New |
| Approximatly Square Footage: | 500-599 |
| Building Amenities: | Concierge, Exercise Room, Gym, Party/Meeting Room, Visitor Parking |
| Property Features: | Grnbelt/Cons, Hospital, Park, Place Of Worship, Public Transit, School |
| Maintenance: | 468.71 |
| CAC Included: | Y |
| Common Elements Included: | Y |
| Heat Included: | Y |
| Parking Included: | Y |
| Fireplace/Stove: | N |
| Heat Source: | Gas |
| Heat Type: | Forced Air |
| Central Air Conditioning: | Central Air |
| Laundry Level: | Main |
| Elevator Lift: | Y |
$
%
Years
This calculator is for demonstration purposes only. Always consult a professional
financial advisor before making personal financial decisions.
| Although the information displayed is believed to be accurate, no warranties or representations are made of any kind. |
| RE/MAX REAL ESTATE CENTRE INC. |
|
|

Malik Ashfaque
Sales Representative
Dir:
416-629-2234
Bus:
905-270-2000
Fax:
905-270-0047
| Virtual Tour | Book Showing | Email a Friend |
Jump To:
At a Glance:
| Type: | Condo - Condo Apt |
| Area: | Halton |
| Municipality: | Oakville |
| Neighbourhood: | Rural Oakville |
| Style: | Apartment |
| Approximate Age: | New |
| Maintenance Fee: | $468.71 |
| Beds: | 1 |
| Baths: | 1 |
| Garage: | 1 |
| Fireplace: | N |
Locatin Map:
Payment Calculator:
