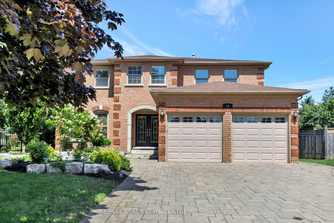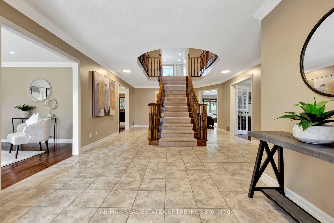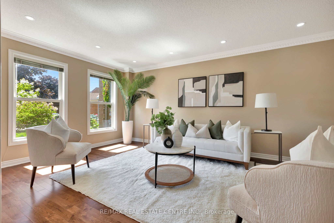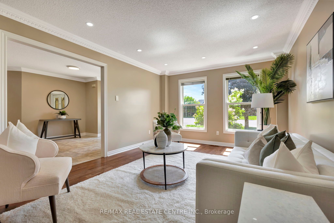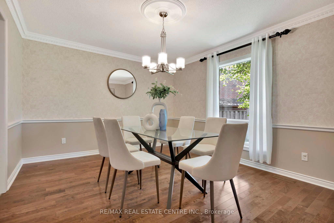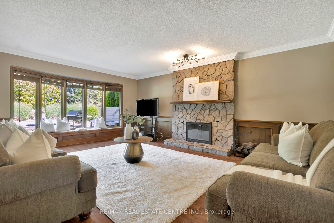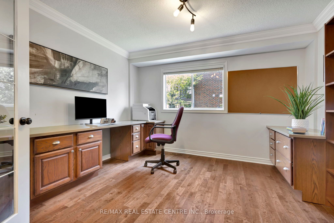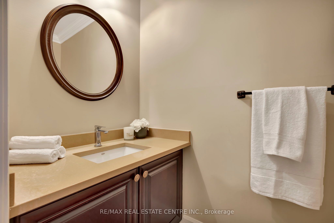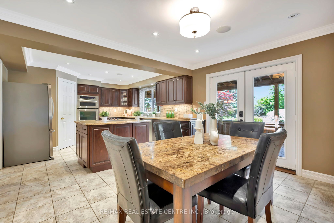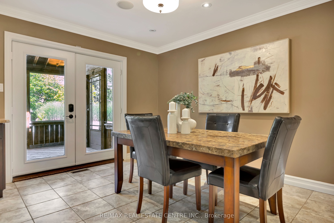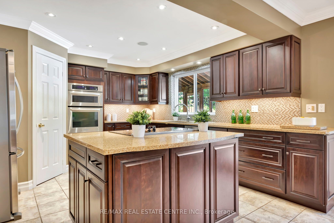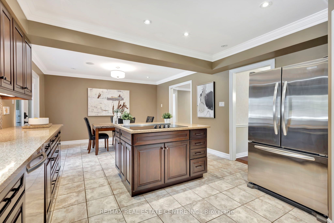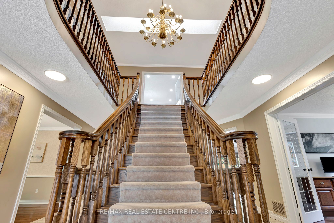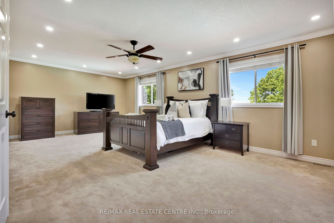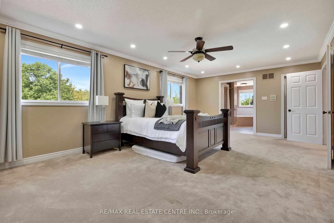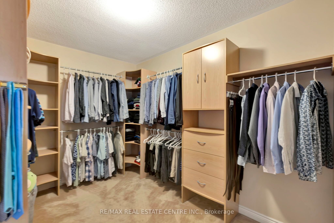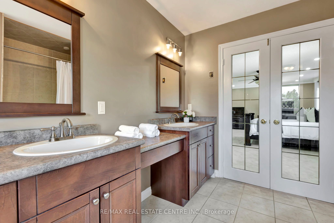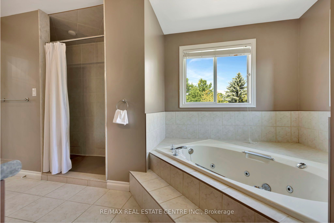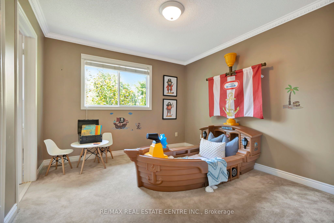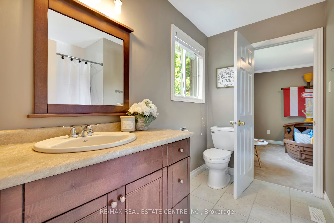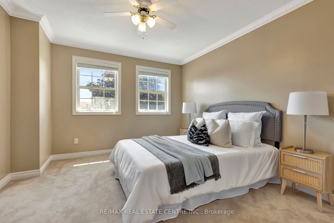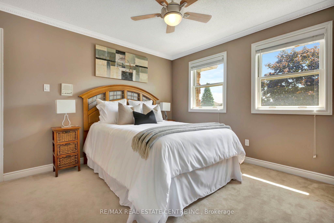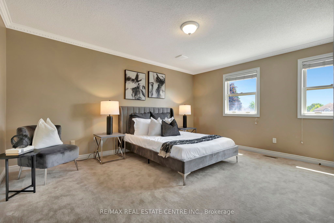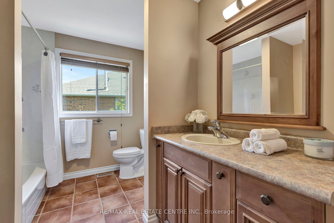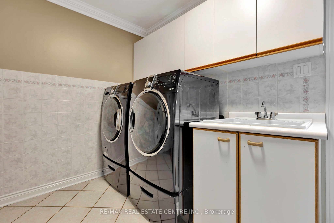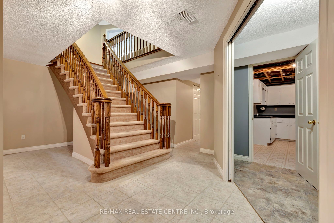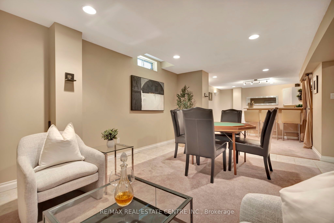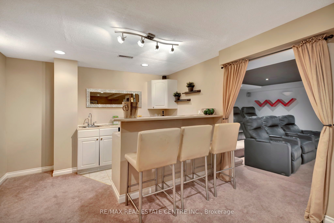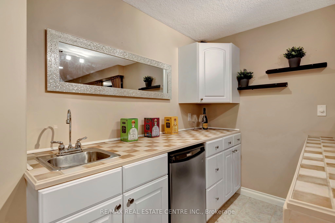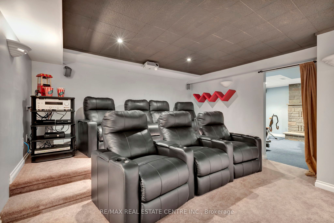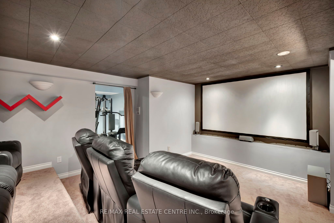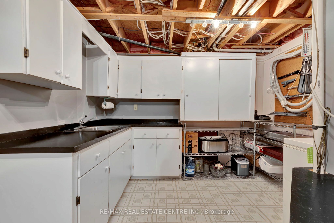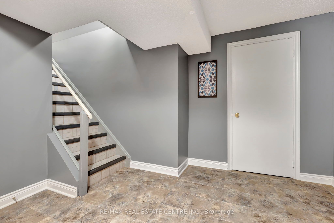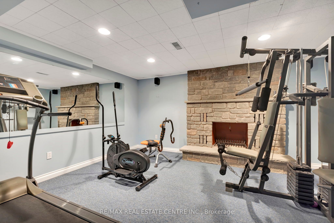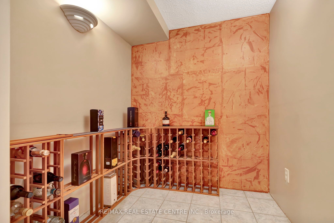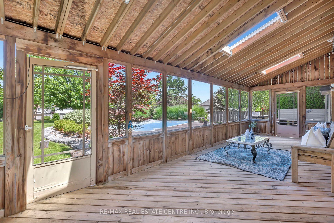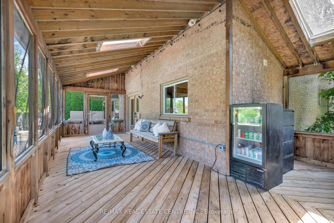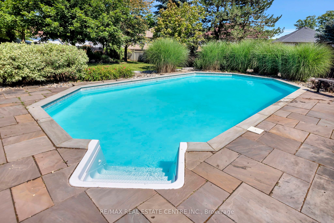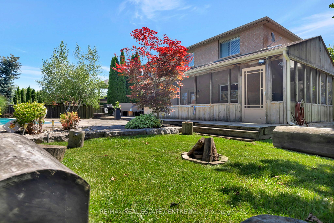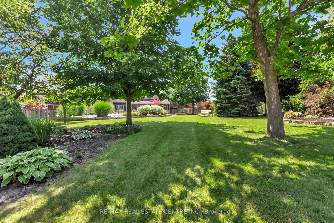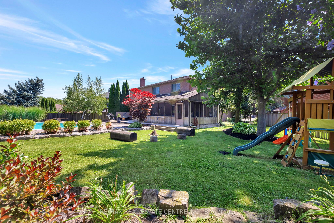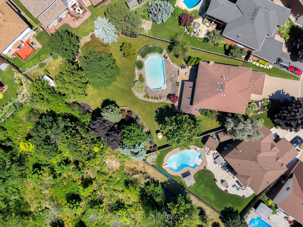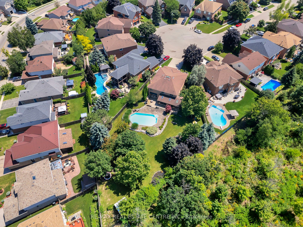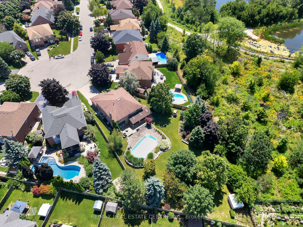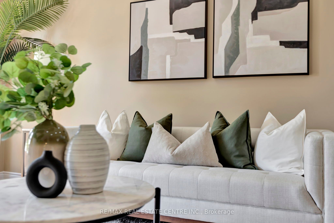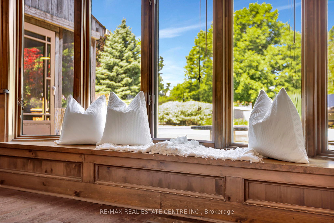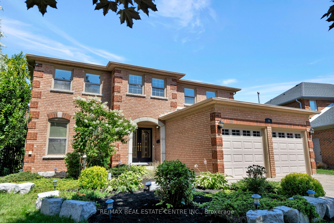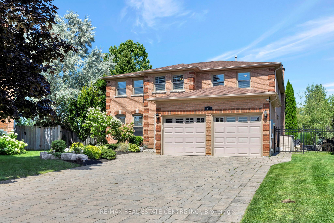$1,599,000
Available - For Sale
Listing ID: X9229635
58 Falcon Crt , Cambridge, N1T 1P2, Ontario
| Stunning executive home nestled on a large lot at the end of a desirable court and backing on to green space! Boasting over 5000 sq ft of meticulously finished living space, this home is designed for both comfort and elegance. With crown moulding throughout, the main level welcomes you with a grand foyer featuring an open staircase leading to the upper and lower floors. To one side, you'll find a formal living and dining area, while the opposite side includes a convenient office, powder room, and a laundry room with access to the basement, garage, and yard. Expansive kitchen and breakfast area, seamlessly connected to the family room. The kitchen is a chef's dream, equipped with stainless steel built-in appliances, a walk-in pantry, an island with a cooktop, stone countertops, and a stylish glass tile backsplash. Adjacent to the breakfast area, French doors open to a three-season covered deck, perfect for year-round enjoyment. Living room features a bay window with a seat and a cozy wood-burning fireplace with a stone mantle. Upstairs, the master suite offers a luxurious retreat with a double door entry, walk-in closet, and a five-piece ensuite complete with a double vanity, soaker tub, and separate shower. The second floor also includes four additional bedrooms, a 4-piece Jack and Jill bathroom, and a 4-piece main bath. The finished basement is an entertainer's paradise, featuring a rec room with a wet bar, home theater, den with a wood-burning fireplace, a 3-piece bath, wine cellar, workshop, and ample storage and utility spaces. Outside, the backyard is an oasis with a heated salt-water inground pool, perennial gardens, and direct access to green space. Additional amenities include a double-car garage, an oversized double-width driveway, and 200 amp hydro service. Located in a vibrant, family-friendly community, this home is within walking distance to Saginaw and Blessed Mother Teresa Schools and just minutes from HW 401. |
| Price | $1,599,000 |
| Taxes: | $8917.49 |
| Assessment: | $682000 |
| Assessment Year: | 2024 |
| DOM | 10 |
| Occupancy by: | Owner |
| Address: | 58 Falcon Crt , Cambridge, N1T 1P2, Ontario |
| Lot Size: | 37.00 x 159.00 (Feet) |
| Acreage: | < .50 |
| Directions/Cross Streets: | Burnett to Falcon Ct |
| Rooms: | 24 |
| Bedrooms: | 5 |
| Bedrooms +: | |
| Kitchens: | 1 |
| Family Room: | Y |
| Basement: | Finished, Full |
| Approximatly Age: | 31-50 |
| Property Type: | Detached |
| Style: | 2-Storey |
| Exterior: | Brick |
| Garage Type: | Attached |
| Drive Parking Spaces: | 4 |
| Pool: | Inground |
| Other Structures: | Garden Shed |
| Approximatly Age: | 31-50 |
| Approximatly Square Footage: | 3500-5000 |
| Property Features: | Arts Centre, Place Of Worship, Public Transit, Rec Centre, School, School Bus Route |
| Fireplace/Stove: | Y |
| Heat Source: | Gas |
| Heat Type: | Forced Air |
| Central Air Conditioning: | Central Air |
| Laundry Level: | Main |
| Sewers: | Sewers |
| Water: | Municipal |
$
%
Years
This calculator is for demonstration purposes only. Always consult a professional
financial advisor before making personal financial decisions.
| Although the information displayed is believed to be accurate, no warranties or representations are made of any kind. |
| RE/MAX REAL ESTATE CENTRE INC. |
|
|

Malik Ashfaque
Sales Representative
Dir:
416-629-2234
Bus:
905-270-2000
Fax:
905-270-0047
| Virtual Tour | Book Showing | Email a Friend |
Jump To:
At a Glance:
| Type: | Freehold - Detached |
| Area: | Waterloo |
| Municipality: | Cambridge |
| Style: | 2-Storey |
| Lot Size: | 37.00 x 159.00(Feet) |
| Approximate Age: | 31-50 |
| Tax: | $8,917.49 |
| Beds: | 5 |
| Baths: | 5 |
| Fireplace: | Y |
| Pool: | Inground |
Locatin Map:
Payment Calculator:
