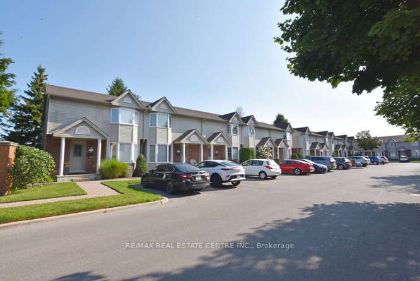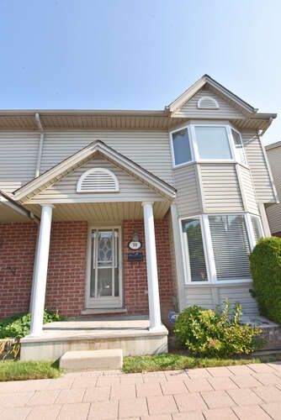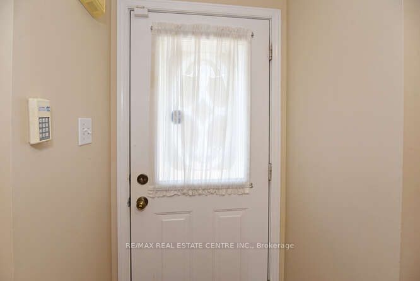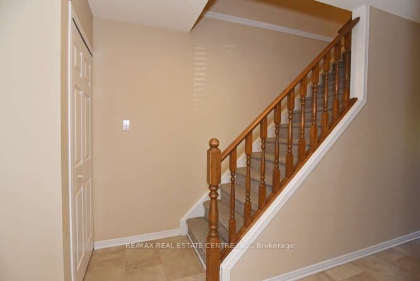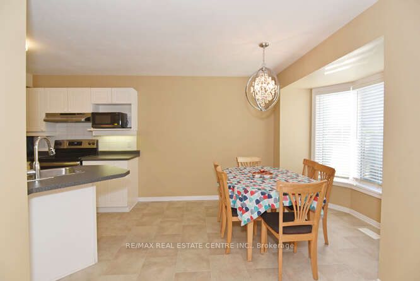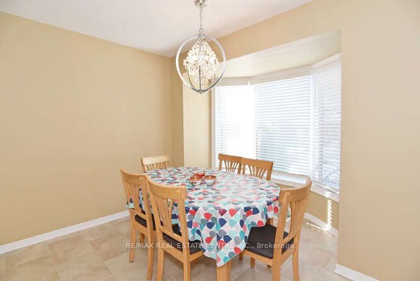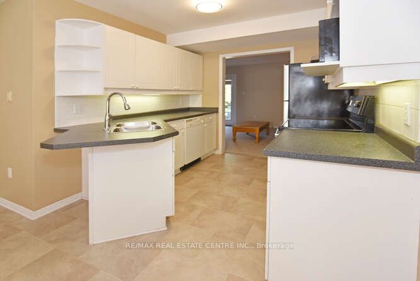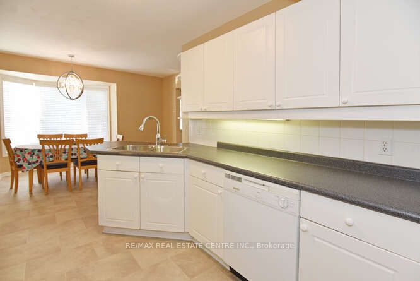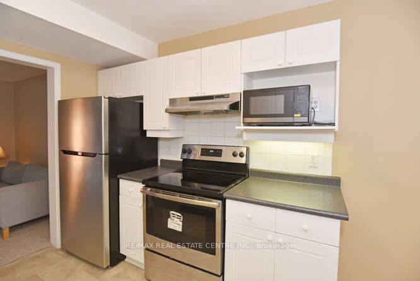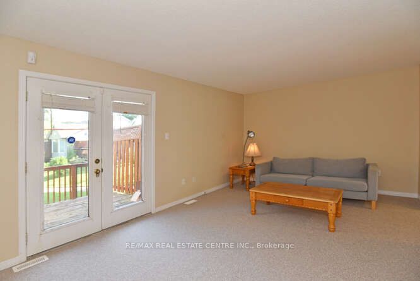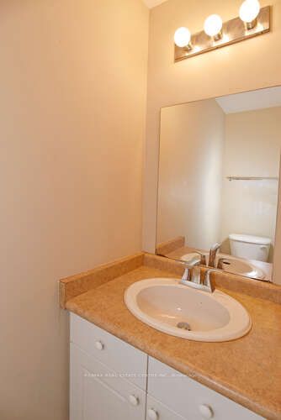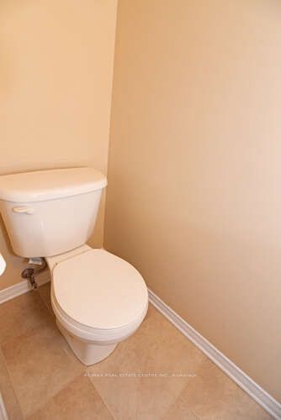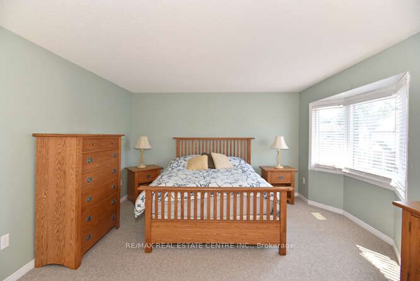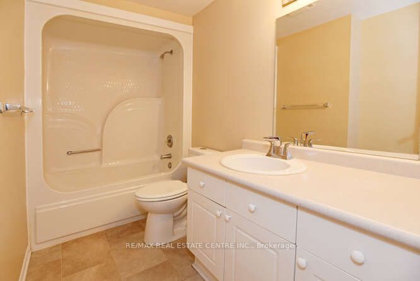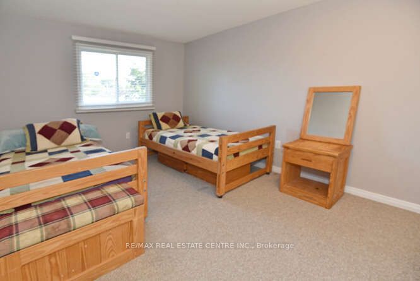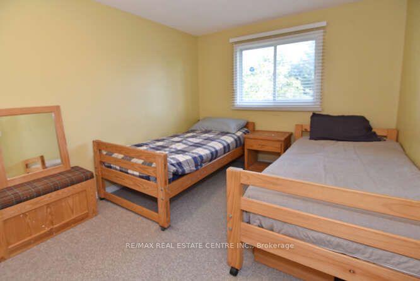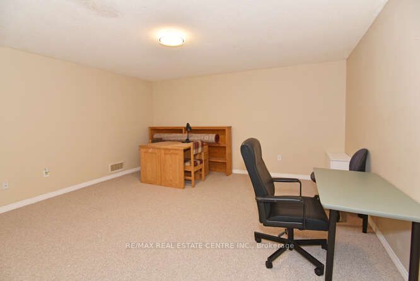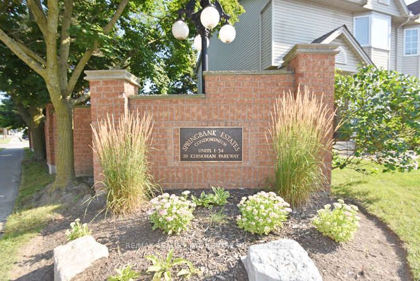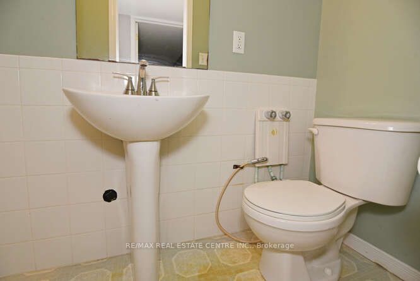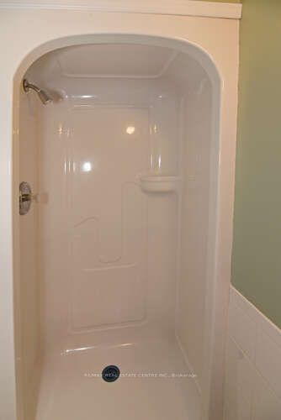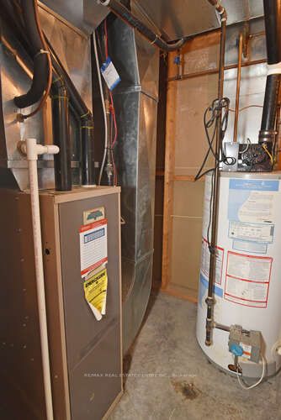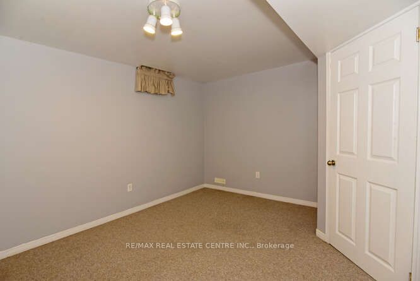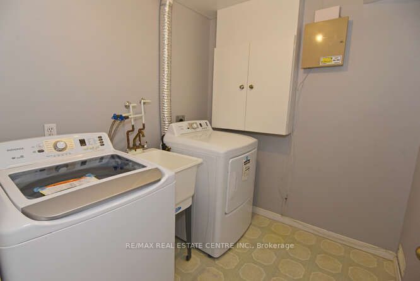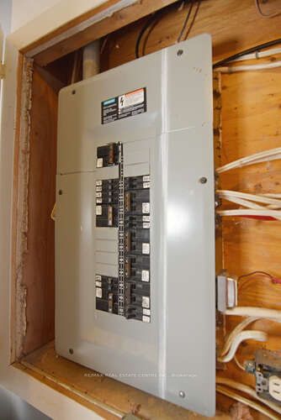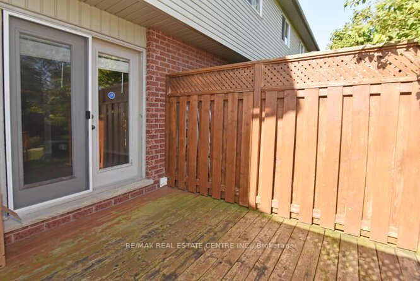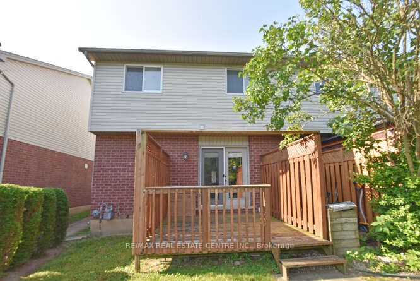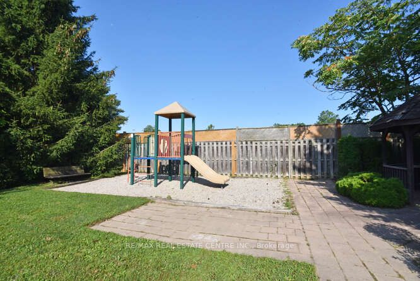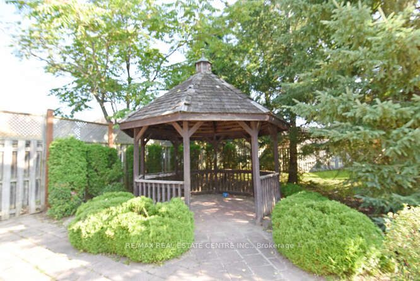$435,000
Available - For Sale
Listing ID: X9230847
20 Kernohan Pkwy , Unit 30, London, N6J 4Y3, Ontario
| ELEGANT END UNIT HOME (LOOK LIKE A SEMI DETACHED) BY REMBRANDT HOMES YOU WILL APPRECIATE THE COMFORT OF THIS SPECIAL DESIGN PLAN, REMBRANDT AMSTERDAM MODEL (FIRST TIME OFFER FOR SALE AS ORIGINAL OWNER BOUGHT FROM THE BUILDER), IN WELL-MAINTAINED COMMUNITY. 3 BEDROOM, 3 WASHROOM WITH FINISH BASEMENT (ORIGINALLY DONE BY THE BUILDER) HAS A FAMILY ROOM (CAN BE USED AS A BEDROOM) AND AN EXTRA BEDROOM & SEPARATE LAUNDRY ROOM. HOUSE FEATURES: BRIGHT KITCHEN HAS 4 APPLIANCES WITH A SPACIOUS BREAKFAST AREA OVERLOOK A GORGEOUS BAY WINDOW. COZY LIVING / DINING COMBO LEADS TO A CUSTOM DECK GREAT FOR ENTERTAINING OR FAMILY / FRIENDS GATHERING. 3 GOOD SIZED BEDROOMS HAS A 5 PCS WASHROOM AND EXTRA STORAGE. VERY PRACTICAL BASEMENT DESIGN, PRIM LOCATION WHERE EVERYTHING IS CLOSED BY LIKE GREAT SCHOOLS, DOWNTOWN LONDON, SHOPPING, RESTAURANT, PUBLIC TRANSIT KENSAL PARK, AND MORE. |
| Extras: S/S Fridge , S/S Stove , S/S Fan Hood , S/S Microwave , Dish Washer , Washer , Dryer , All Lights Fixtures , All Window Covering , Furnace , Airconditioner |
| Price | $435,000 |
| Taxes: | $2737.24 |
| Maintenance Fee: | 333.00 |
| Occupancy by: | Owner |
| Address: | 20 Kernohan Pkwy , Unit 30, London, N6J 4Y3, Ontario |
| Province/State: | Ontario |
| Property Management | GREGG Condominium Managment |
| Condo Corporation No | MCCM |
| Level | LVL |
| Unit No | 30 |
| Directions/Cross Streets: | SPRINGBANK /KERNOHAN |
| Rooms: | 7 |
| Rooms +: | 3 |
| Bedrooms: | 3 |
| Bedrooms +: | 1 |
| Kitchens: | 1 |
| Family Room: | Y |
| Basement: | Finished, Full |
| Property Type: | Condo Townhouse |
| Style: | 2-Storey |
| Exterior: | Brick, Vinyl Siding |
| Garage Type: | Surface |
| Garage(/Parking)Space: | 1.00 |
| Drive Parking Spaces: | 1 |
| Park #1 | |
| Parking Type: | Exclusive |
| Exposure: | E |
| Balcony: | None |
| Locker: | None |
| Pet Permited: | Restrict |
| Approximatly Square Footage: | 1400-1599 |
| Maintenance: | 333.00 |
| Building Insurance Included: | Y |
| Fireplace/Stove: | Y |
| Heat Source: | Gas |
| Heat Type: | Forced Air |
| Central Air Conditioning: | Central Air |
$
%
Years
This calculator is for demonstration purposes only. Always consult a professional
financial advisor before making personal financial decisions.
| Although the information displayed is believed to be accurate, no warranties or representations are made of any kind. |
| RE/MAX REAL ESTATE CENTRE INC. |
|
|

Malik Ashfaque
Sales Representative
Dir:
416-629-2234
Bus:
905-270-2000
Fax:
905-270-0047
| Virtual Tour | Book Showing | Email a Friend |
Jump To:
At a Glance:
| Type: | Condo - Condo Townhouse |
| Area: | Middlesex |
| Municipality: | London |
| Style: | 2-Storey |
| Tax: | $2,737.24 |
| Maintenance Fee: | $333 |
| Beds: | 3+1 |
| Baths: | 3 |
| Garage: | 1 |
| Fireplace: | Y |
Locatin Map:
Payment Calculator:
