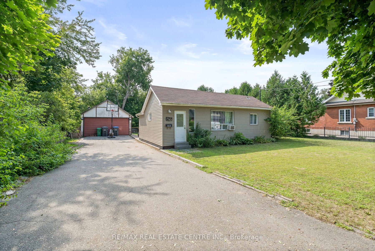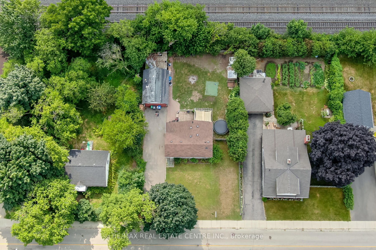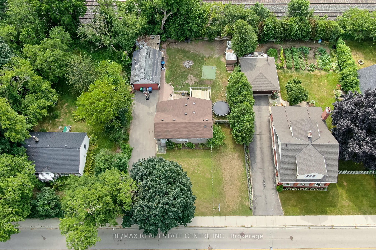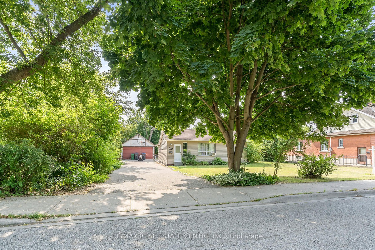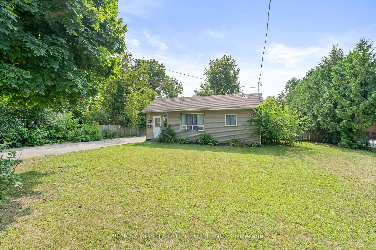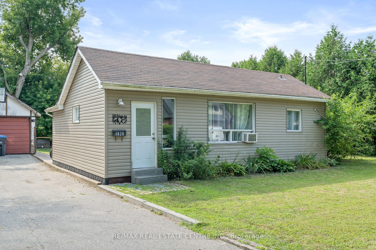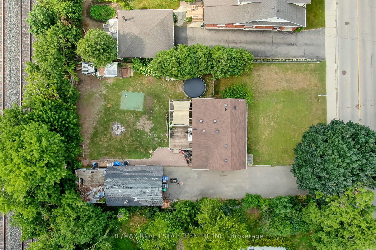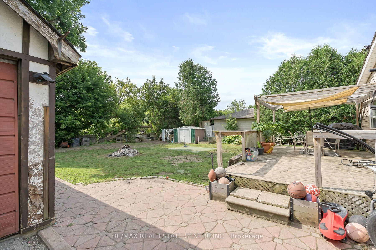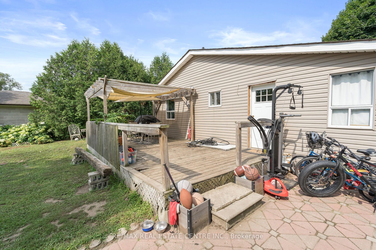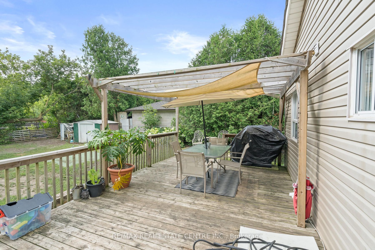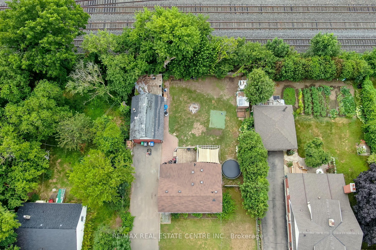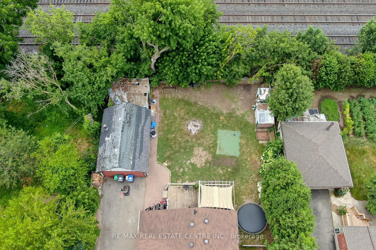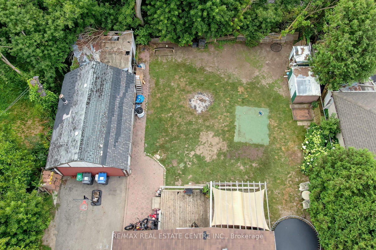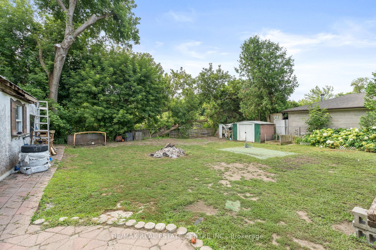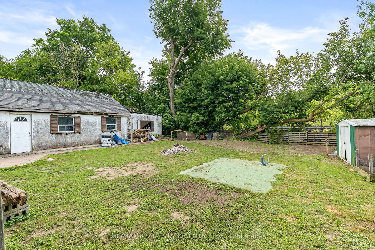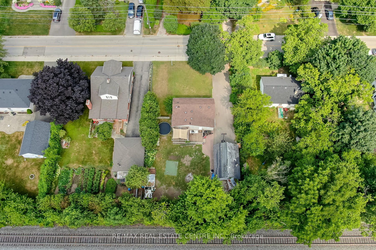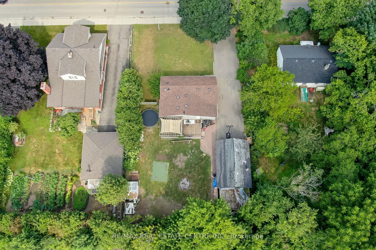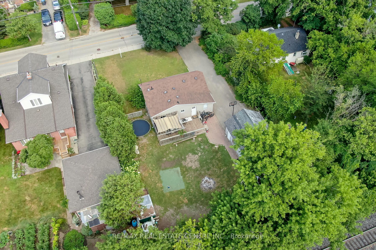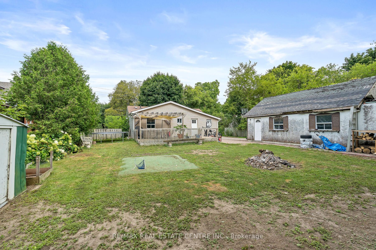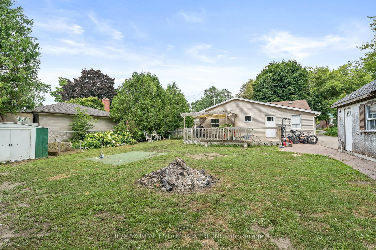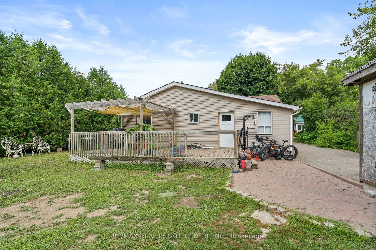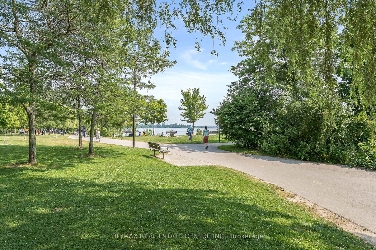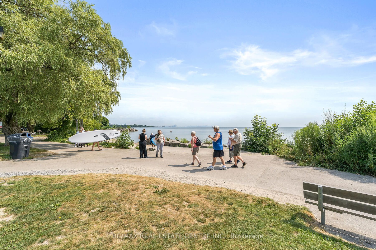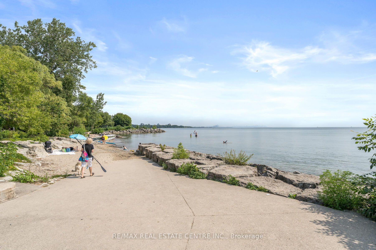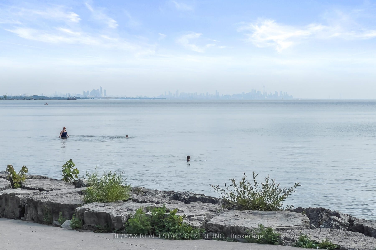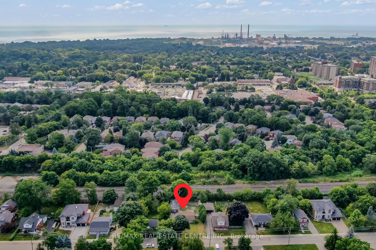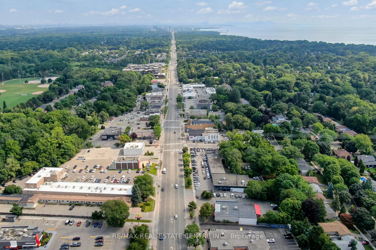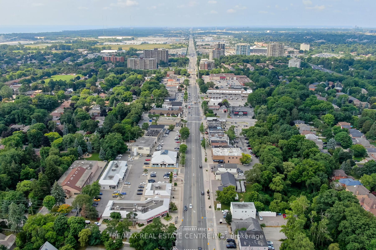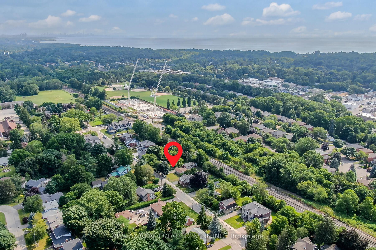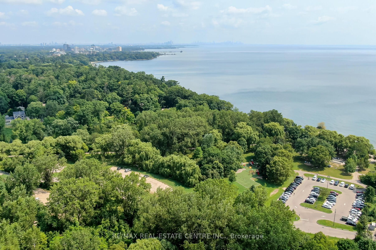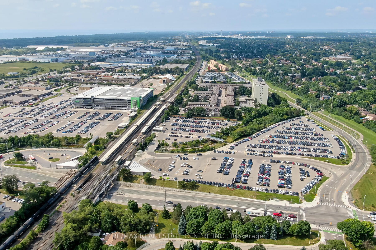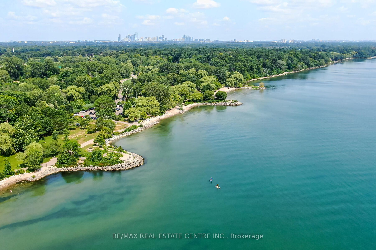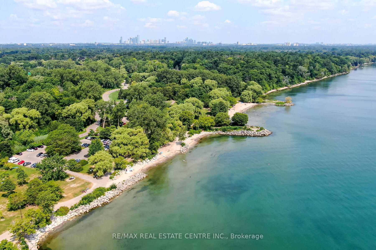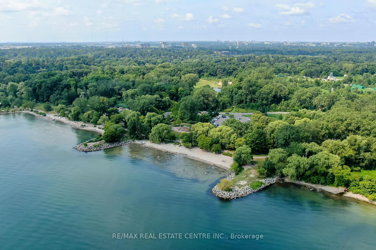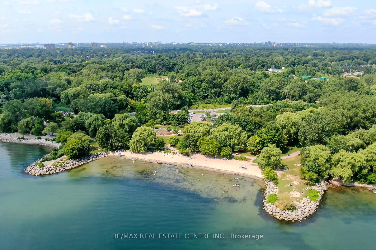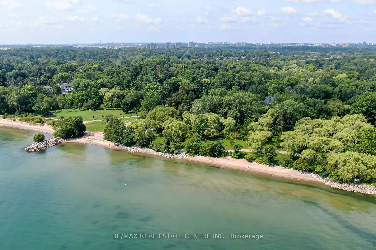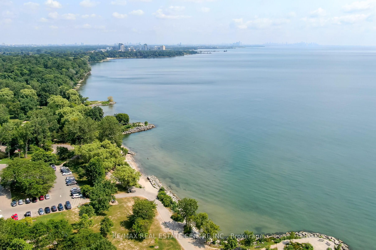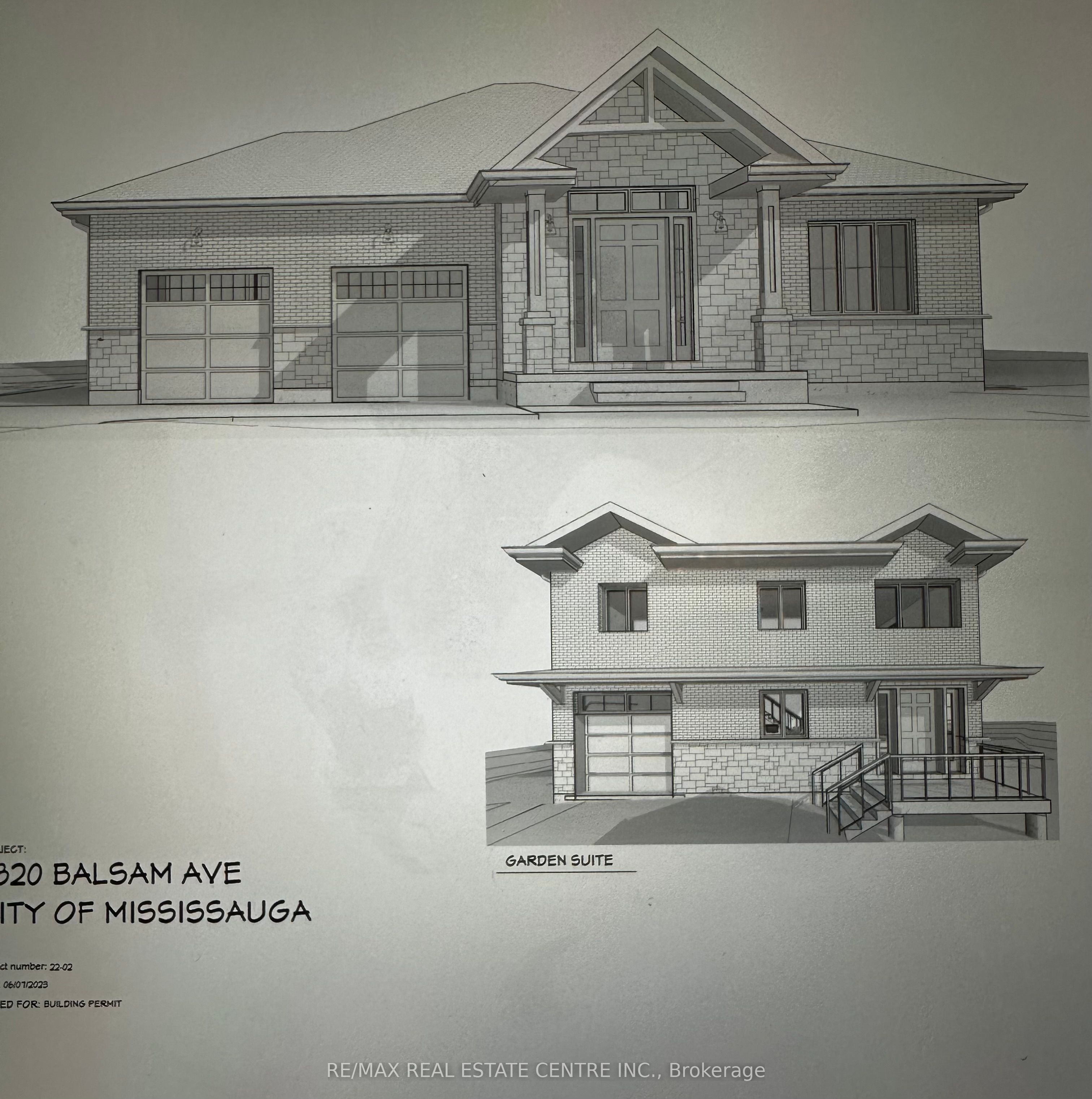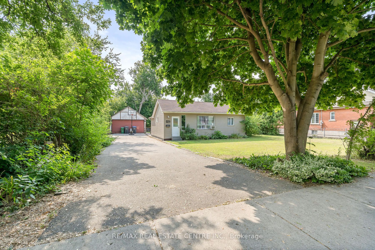$1,450,000
Available - For Sale
Listing ID: W9235278
1820 Balsam Ave South , Mississauga, L5J 1L2, Ontario
| Nestled In Lorne Park, Build your Dream Home on this large 75 by 129 foot lot situated near Lakeshore Road within the Lorne Park School District. This 2 Bdrm, 1 Bath Bungalow is a short walk to Rattray Marsh Conservation area, the Clarkson GO station, Jack Darling Park, Churches, Medical and Dental facilities, Restaurants and Shopping. The deep lot has a large Detached Garage and is surrounded by tall mature trees providing endless opportunity to make it your own! Thousands of Dollars Have been Spent on Building Permits with City of Mississauga. Building Plans/ Drawings available for the front dwelling and a back separate in-law suite dwelling. Drawings attached. Full Information package available on City permits still open, package available through Listing Agent, information will only be provided to serious buyers. Don't Miss Out on This Rare Opportunity! |
| Mortgage: Tac |
| Price | $1,450,000 |
| Taxes: | $5462.17 |
| DOM | 7 |
| Occupancy by: | Owner |
| Address: | 1820 Balsam Ave South , Mississauga, L5J 1L2, Ontario |
| Lot Size: | 75.00 x 129.00 (Feet) |
| Directions/Cross Streets: | Lakeshore/Clarkson |
| Rooms: | 6 |
| Bedrooms: | 2 |
| Bedrooms +: | |
| Kitchens: | 1 |
| Family Room: | N |
| Basement: | None |
| Property Type: | Detached |
| Style: | Bungalow |
| Exterior: | Alum Siding |
| Garage Type: | Detached |
| (Parking/)Drive: | Private |
| Drive Parking Spaces: | 6 |
| Pool: | None |
| Property Features: | Beach, Lake/Pond, Marina, Park, Public Transit, Waterfront |
| Fireplace/Stove: | N |
| Heat Source: | Gas |
| Heat Type: | Forced Air |
| Central Air Conditioning: | None |
| Sewers: | Sewers |
| Water: | Municipal |
$
%
Years
This calculator is for demonstration purposes only. Always consult a professional
financial advisor before making personal financial decisions.
| Although the information displayed is believed to be accurate, no warranties or representations are made of any kind. |
| RE/MAX REAL ESTATE CENTRE INC. |
|
|

Malik Ashfaque
Sales Representative
Dir:
416-629-2234
Bus:
905-270-2000
Fax:
905-270-0047
| Virtual Tour | Book Showing | Email a Friend |
Jump To:
At a Glance:
| Type: | Freehold - Detached |
| Area: | Peel |
| Municipality: | Mississauga |
| Neighbourhood: | Clarkson |
| Style: | Bungalow |
| Lot Size: | 75.00 x 129.00(Feet) |
| Tax: | $5,462.17 |
| Beds: | 2 |
| Baths: | 1 |
| Fireplace: | N |
| Pool: | None |
Locatin Map:
Payment Calculator:
