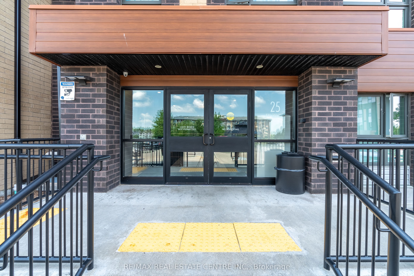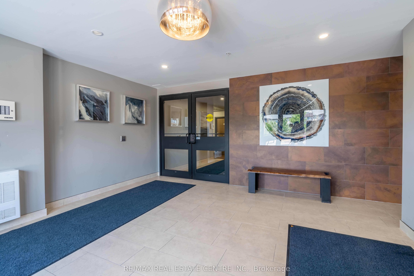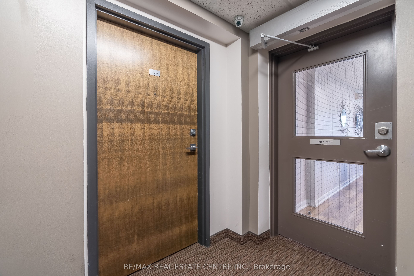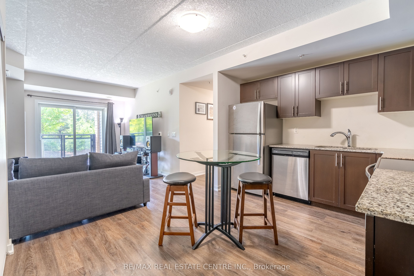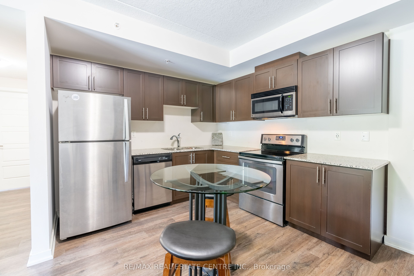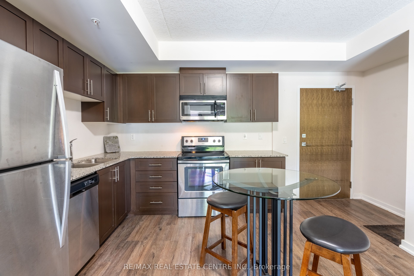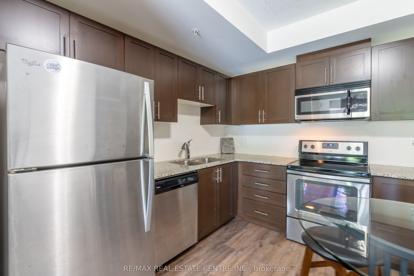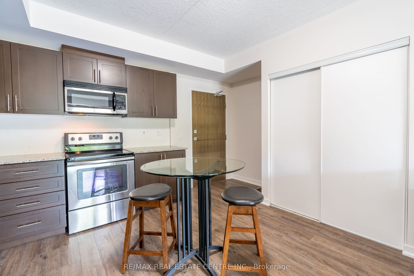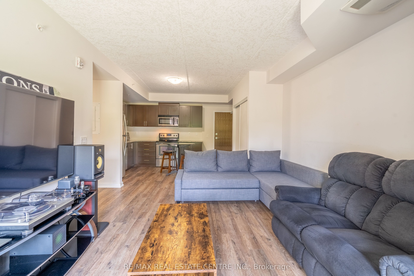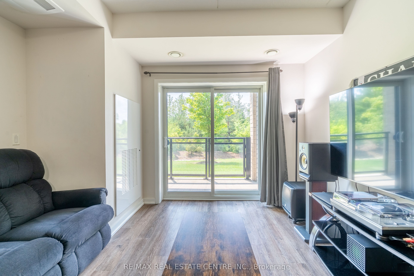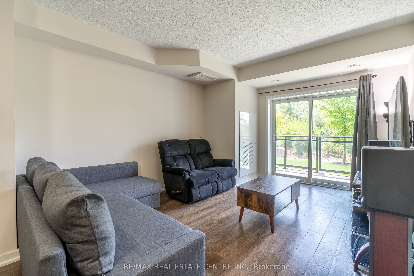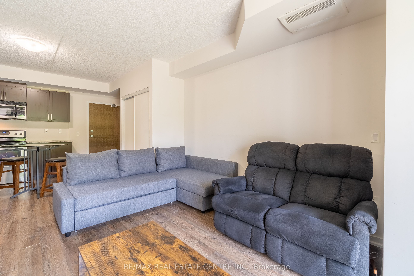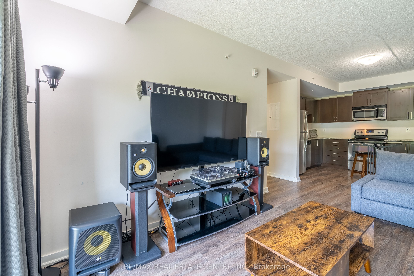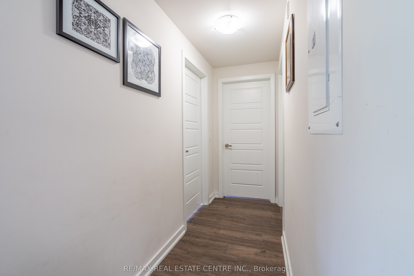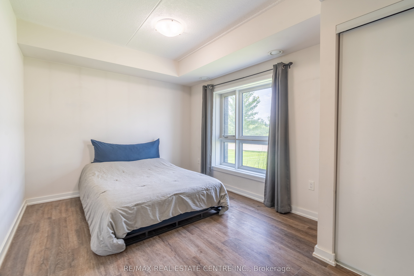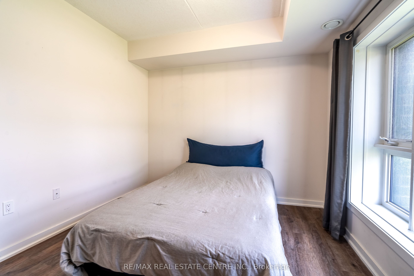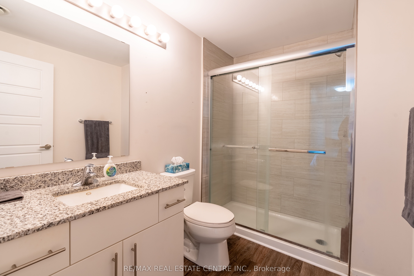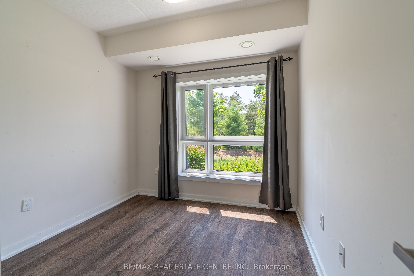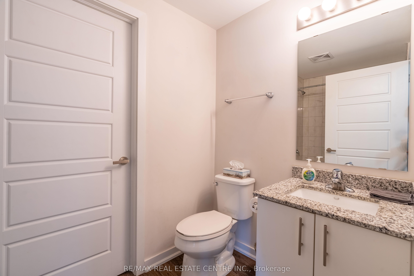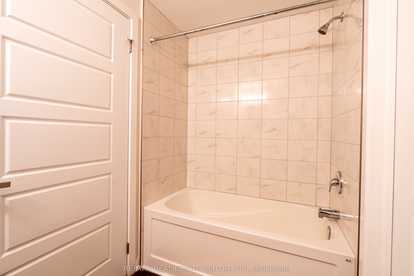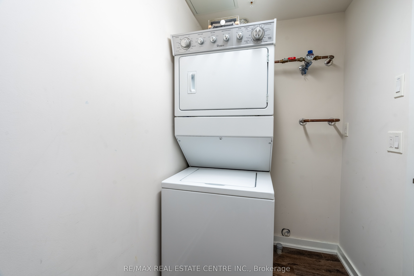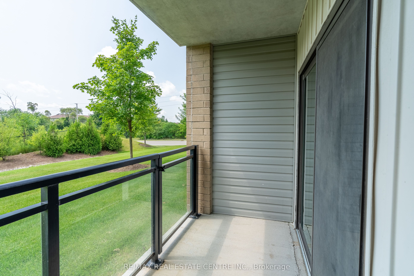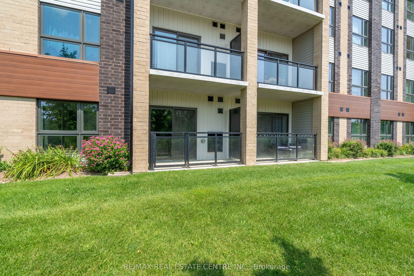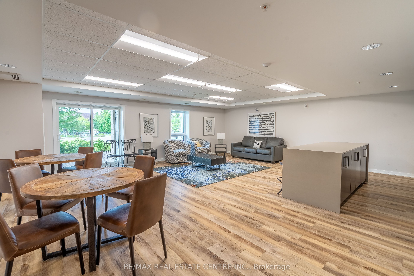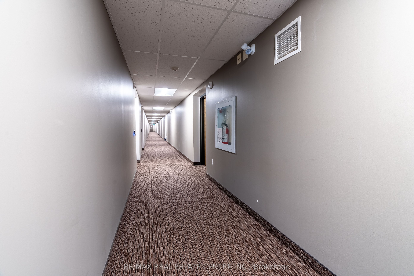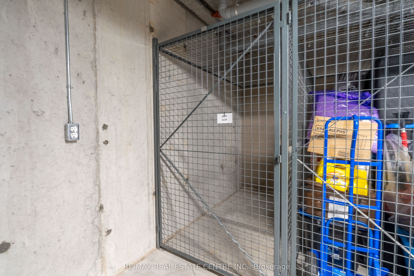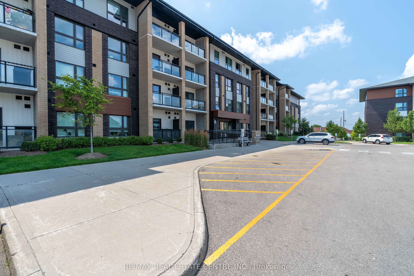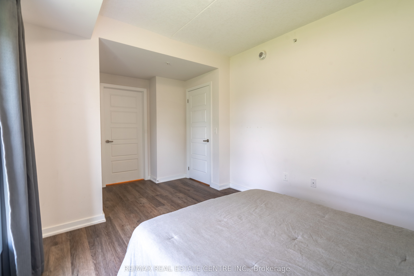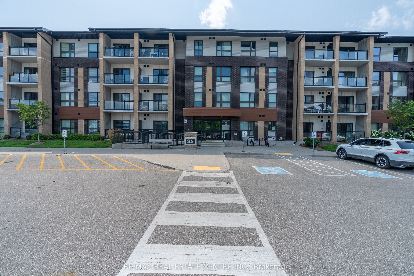$549,000
Available - For Sale
Listing ID: X9237625
25 Kay Cres , Unit LL14, Guelph, N1L 0P2, Ontario
| Beautiful, spacious & bright 2 bedrooms, 2 baths condo located in lively & desirable south end of Guelph. This 2 bedroom street level corner unit condo has high ceilings and sparkles like new with lots of high end finishes. The open concept kitchen features quartz countertops, Stainless steel appliances with upgraded dark rich espresso kitchen cabinets with plenty of cabinet space. A bright open concept living room and dining area with laminate floor and neutral color paint. Large Master bedroom with a walk in closet and an abundance of natural light through large windows and fully upgraded in-suite. Lamintae floor and neutral paint throughout the unit with plenty of light in the unit. This popular well-built six-storey condo building also features free access to an impressive party room complete with full kitchen and tons of space for entertaining, plenty of visitor parking, a bike storage room and a spacious garden area with large gazebo for outdoor enjoyment. walking distance to all of south Guelph's modern conveniences that include restaurants, grocery stores, a library, shopping plazas, public transit and a Galaxy Movie Theatre. There is a direct bus route to the University of Guelph and it's only a few minutes drive to the 401. |
| Mortgage: Treat as Clear |
| Extras: All Stainless Steel appliances, All Electric lights fixtures, All window blinds and fob. |
| Price | $549,000 |
| Taxes: | $3958.90 |
| Assessment: | $300000 |
| Assessment Year: | 2024 |
| Maintenance Fee: | 443.00 |
| Occupancy by: | Tenant |
| Address: | 25 Kay Cres , Unit LL14, Guelph, N1L 0P2, Ontario |
| Province/State: | Ontario |
| Property Management | MF Property Management |
| Condo Corporation No | WSCP |
| Level | LL |
| Unit No | 14 |
| Locker No | B22 |
| Directions/Cross Streets: | Gordon St/Clair Rd W |
| Rooms: | 6 |
| Bedrooms: | 2 |
| Bedrooms +: | |
| Kitchens: | 1 |
| Family Room: | N |
| Basement: | None |
| Approximatly Age: | 6-10 |
| Property Type: | Condo Apt |
| Style: | Apartment |
| Exterior: | Alum Siding, Brick |
| Garage Type: | None |
| Garage(/Parking)Space: | 0.00 |
| Drive Parking Spaces: | 1 |
| Park #1 | |
| Parking Type: | Owned |
| Exposure: | W |
| Balcony: | Open |
| Locker: | Owned |
| Pet Permited: | Restrict |
| Approximatly Age: | 6-10 |
| Approximatly Square Footage: | 800-899 |
| Building Amenities: | Party/Meeting Room, Visitor Parking |
| Property Features: | Library, Park, Place Of Worship, Public Transit, School, School Bus Route |
| Maintenance: | 443.00 |
| Common Elements Included: | Y |
| Parking Included: | Y |
| Building Insurance Included: | Y |
| Fireplace/Stove: | N |
| Heat Source: | Electric |
| Heat Type: | Forced Air |
| Central Air Conditioning: | Central Air |
$
%
Years
This calculator is for demonstration purposes only. Always consult a professional
financial advisor before making personal financial decisions.
| Although the information displayed is believed to be accurate, no warranties or representations are made of any kind. |
| RE/MAX REAL ESTATE CENTRE INC. |
|
|

Malik Ashfaque
Sales Representative
Dir:
416-629-2234
Bus:
905-270-2000
Fax:
905-270-0047
| Virtual Tour | Book Showing | Email a Friend |
Jump To:
At a Glance:
| Type: | Condo - Condo Apt |
| Area: | Wellington |
| Municipality: | Guelph |
| Neighbourhood: | Guelph South |
| Style: | Apartment |
| Approximate Age: | 6-10 |
| Tax: | $3,958.9 |
| Maintenance Fee: | $443 |
| Beds: | 2 |
| Baths: | 2 |
| Fireplace: | N |
Locatin Map:
Payment Calculator:
