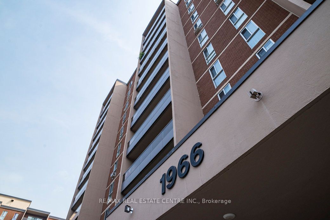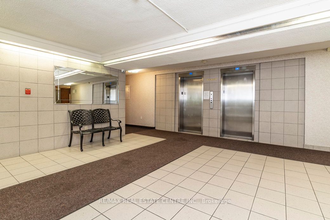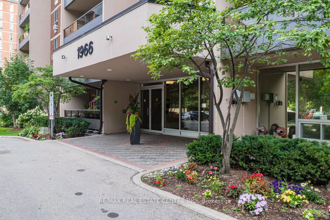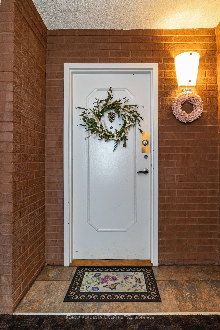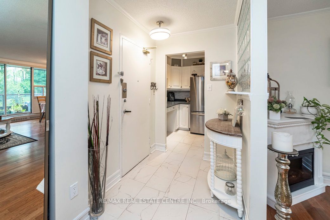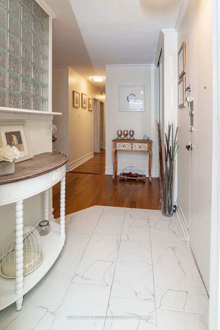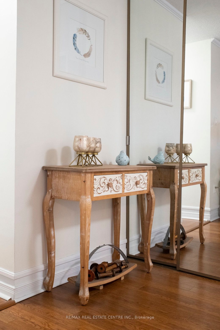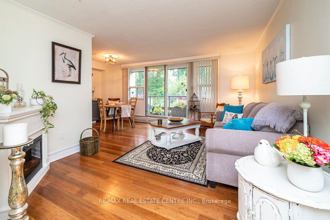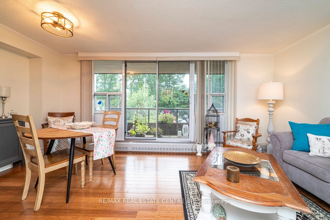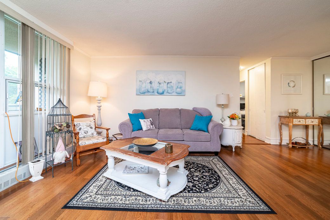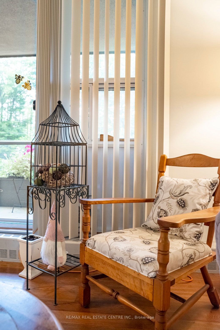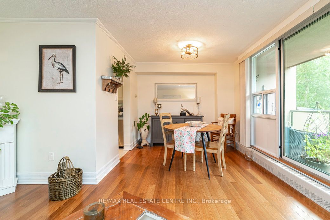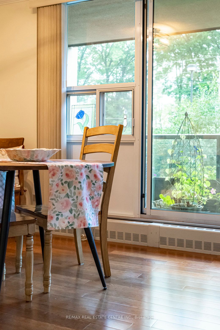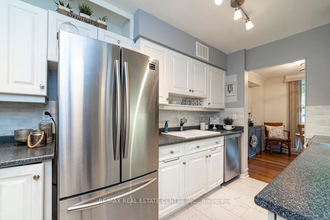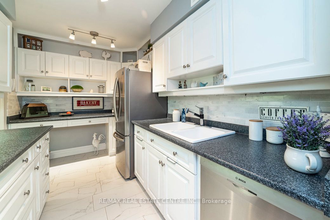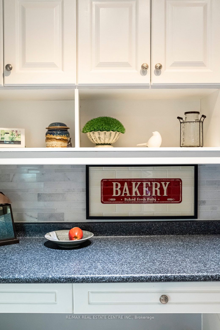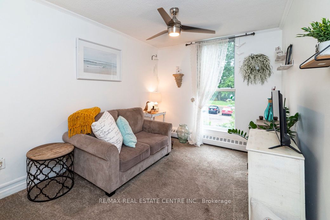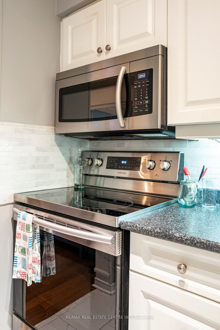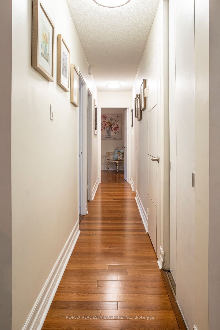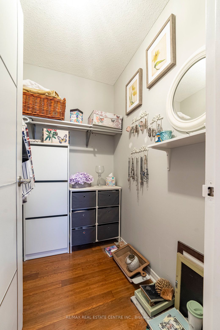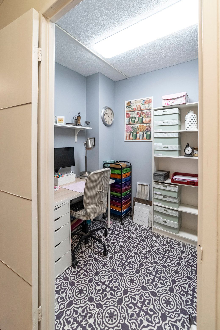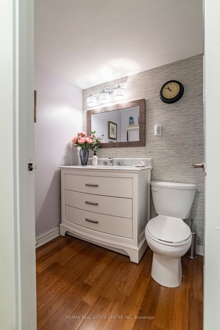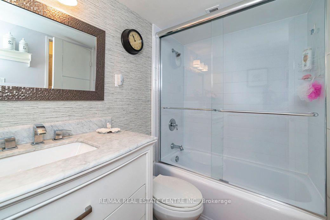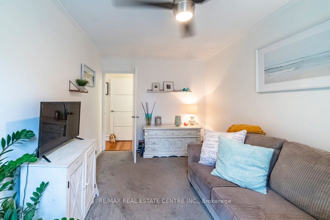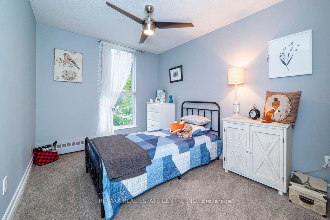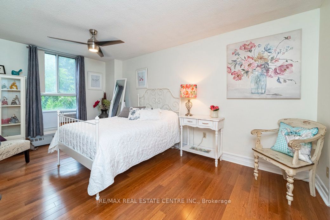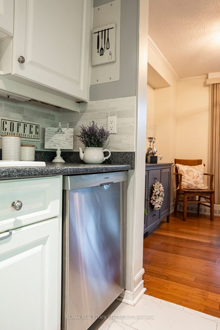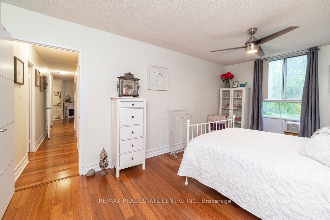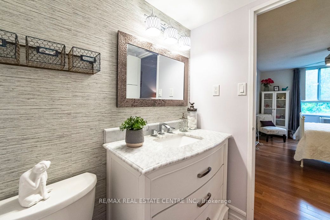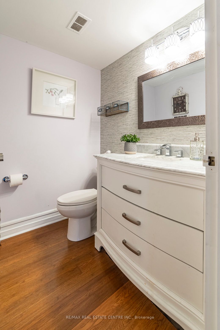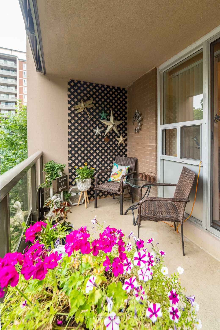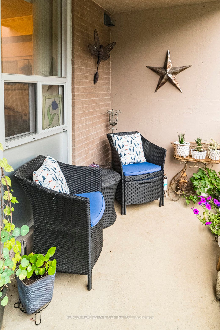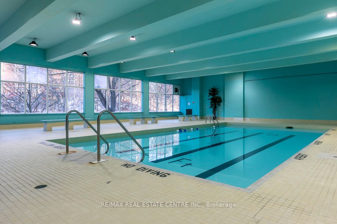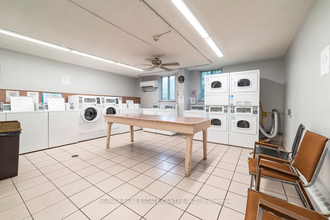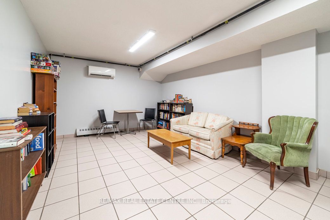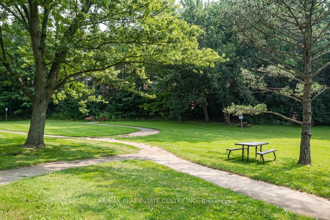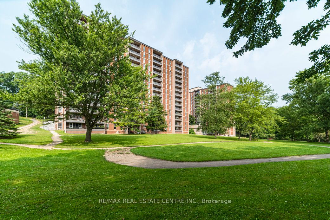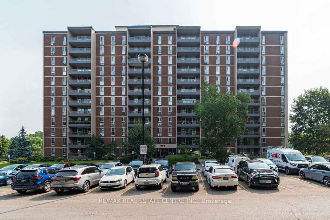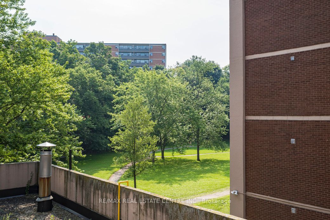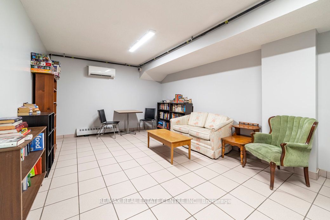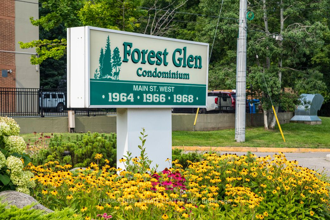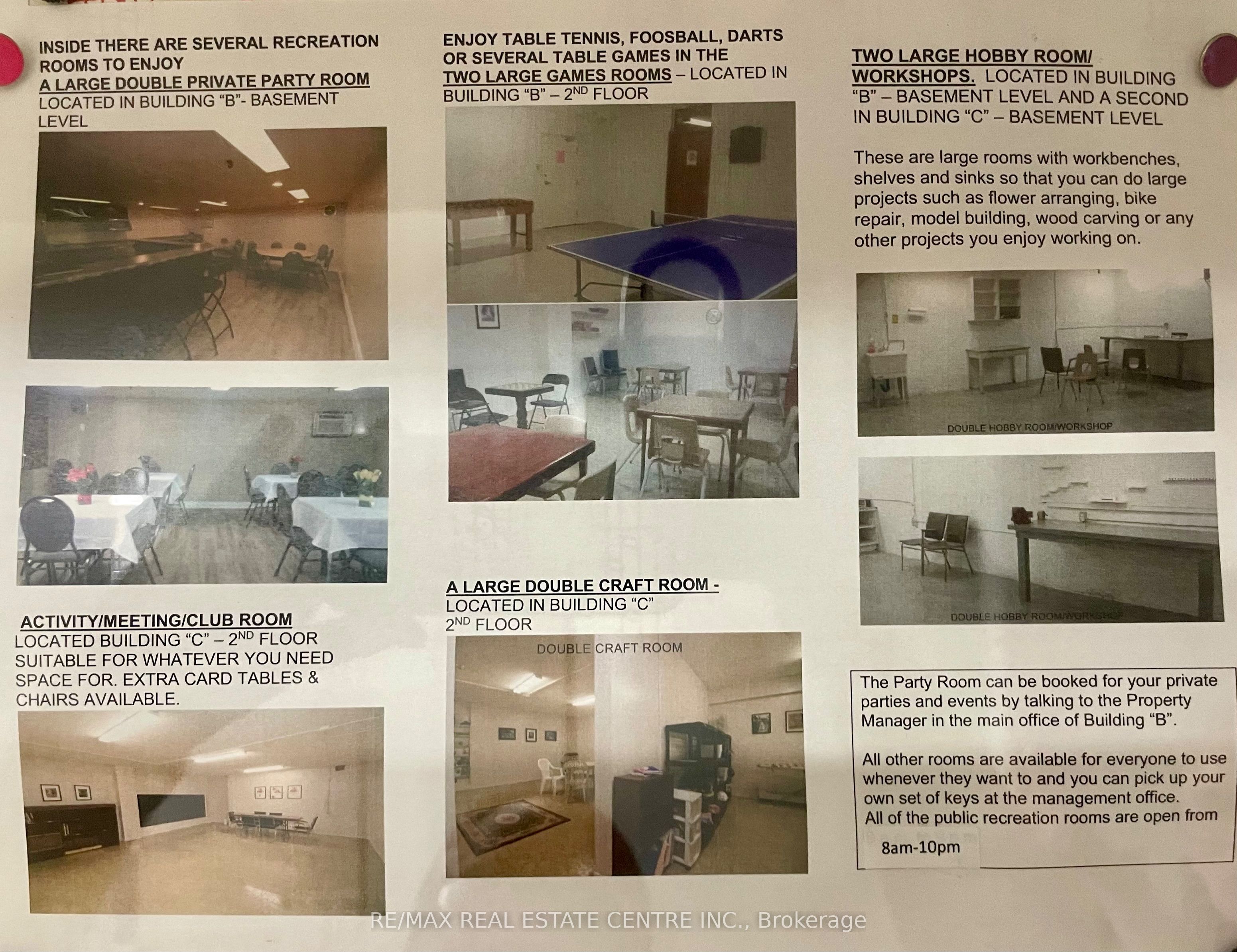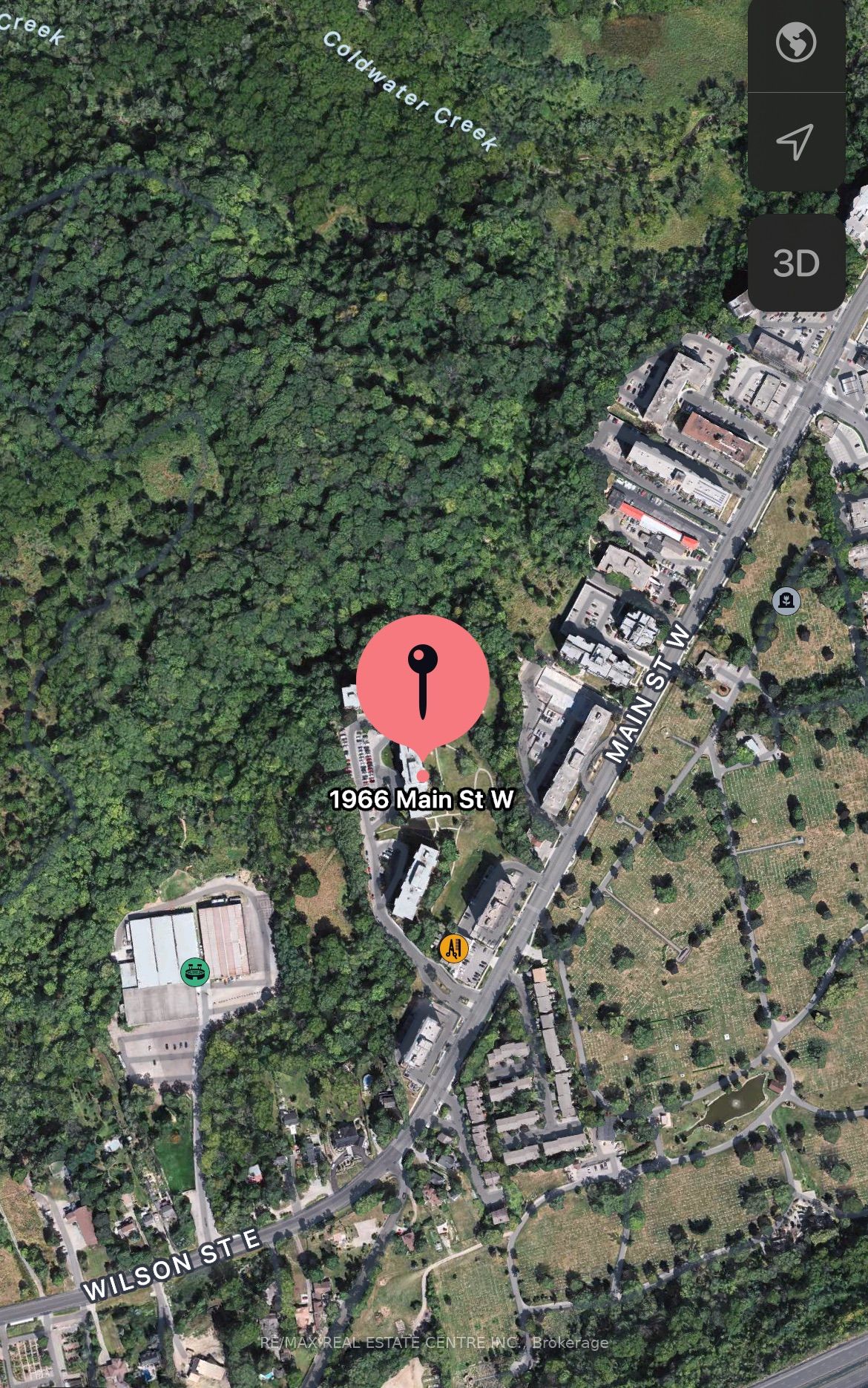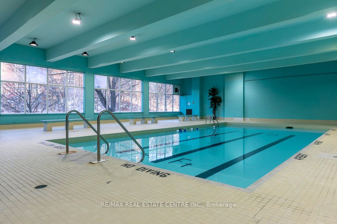$437,900
Available - For Sale
Listing ID: X9239010
1966 Main St West , Unit 406, Hamilton, L8S 1J6, Ontario
| Updated and spacious condo features 3 Bedrooms plus an Office. Approx 1,100 square feet with lots of natural light. Hardwood floors in living, dining, hallway and primary bedroom. Sizeable white kitchen thoughtfully designed with ample cupboard and counter space plus breakfast/coffee bar - includes Stainless Steel appliances. Modern interior doors. 1.5 Baths updated with beautiful vanities (4pc with glass doors & 2pc ensuite). Large primary bedroom boasts an ensuite bath and walk in closet. Upgraded lighting. All 3 bedrooms feature remote operated lights/ceiling fans. Tons of closet space! Tall windows allow the light to spill in. Large Balcony overlooking green space with west exposure. Underground Parking & Storage Locker. Forest Glen Complex in desirable neighbourhood of west Hamilton at the base of the escarpment on the border of Ancaster & Dundas. Just move in and enjoy a turn key lifestyle at a well-maintained community - fees include water and superb amenities: party room, hobby room, games room, picnic area, indoor pool, sauna & new exercise room opening soon! Ample visitor parking. Dog friendly & backing on to expansive Conservation area with access to many trails! Fabulous location - Minutes to 403, Meadowlands in Ancaster, downtown, McMaster, public transit, shopping & more. RSA |
| Price | $437,900 |
| Taxes: | $2600.00 |
| Assessment: | $196000 |
| Assessment Year: | 2024 |
| Maintenance Fee: | 929.97 |
| Occupancy by: | Owner |
| Address: | 1966 Main St West , Unit 406, Hamilton, L8S 1J6, Ontario |
| Province/State: | Ontario |
| Property Management | Whitehill Residential |
| Condo Corporation No | WCP |
| Level | 2 |
| Unit No | 16 |
| Locker No | 76 |
| Directions/Cross Streets: | Main West between Filman & Whitney |
| Rooms: | 7 |
| Bedrooms: | 3 |
| Bedrooms +: | |
| Kitchens: | 1 |
| Family Room: | N |
| Basement: | None |
| Approximatly Age: | 51-99 |
| Property Type: | Condo Apt |
| Style: | Apartment |
| Exterior: | Brick |
| Garage Type: | Underground |
| Garage(/Parking)Space: | 1.00 |
| Drive Parking Spaces: | 0 |
| Park #1 | |
| Parking Spot: | 16P2 |
| Parking Type: | Exclusive |
| Exposure: | W |
| Balcony: | Open |
| Locker: | Exclusive |
| Pet Permited: | Restrict |
| Approximatly Age: | 51-99 |
| Approximatly Square Footage: | 1000-1199 |
| Building Amenities: | Exercise Room, Games Room, Indoor Pool, Party/Meeting Room, Sauna, Visitor Parking |
| Property Features: | Golf, Grnbelt/Conserv, Hospital, Park, Public Transit, Rec Centre |
| Maintenance: | 929.97 |
| Water Included: | Y |
| Common Elements Included: | Y |
| Parking Included: | Y |
| Building Insurance Included: | Y |
| Fireplace/Stove: | N |
| Heat Source: | Gas |
| Heat Type: | Baseboard |
| Central Air Conditioning: | Window Unit |
$
%
Years
This calculator is for demonstration purposes only. Always consult a professional
financial advisor before making personal financial decisions.
| Although the information displayed is believed to be accurate, no warranties or representations are made of any kind. |
| RE/MAX REAL ESTATE CENTRE INC. |
|
|

Malik Ashfaque
Sales Representative
Dir:
416-629-2234
Bus:
905-270-2000
Fax:
905-270-0047
| Book Showing | Email a Friend |
Jump To:
At a Glance:
| Type: | Condo - Condo Apt |
| Area: | Hamilton |
| Municipality: | Hamilton |
| Neighbourhood: | Ainslie Wood |
| Style: | Apartment |
| Approximate Age: | 51-99 |
| Tax: | $2,600 |
| Maintenance Fee: | $929.97 |
| Beds: | 3 |
| Baths: | 2 |
| Garage: | 1 |
| Fireplace: | N |
Locatin Map:
Payment Calculator:
