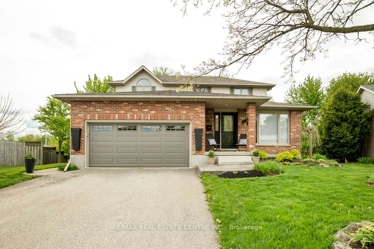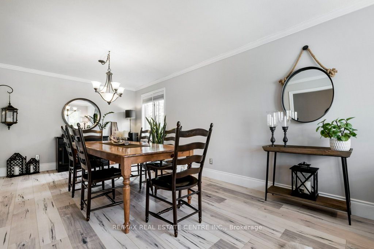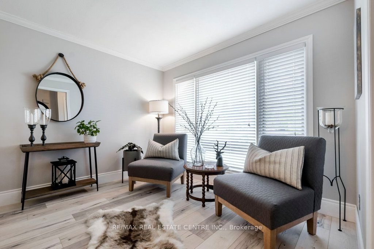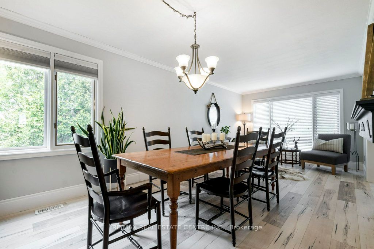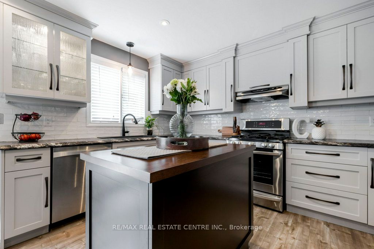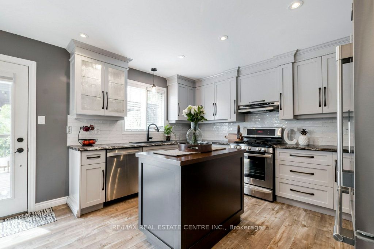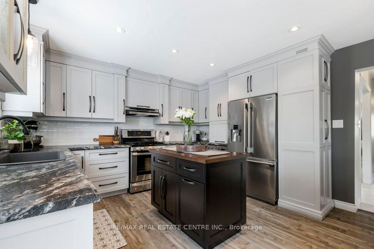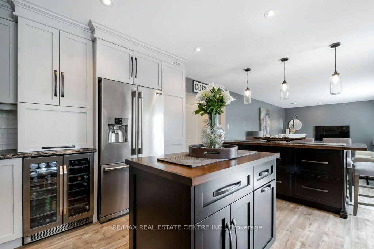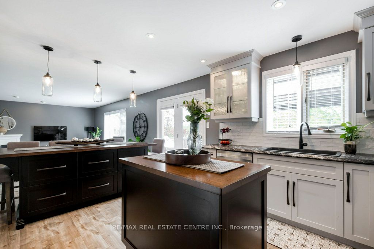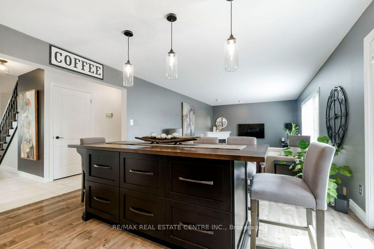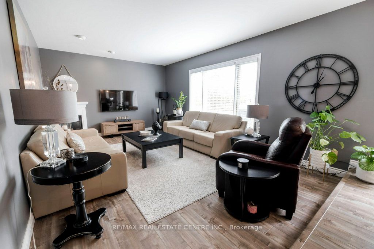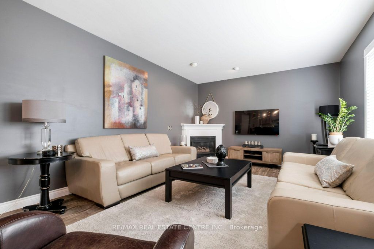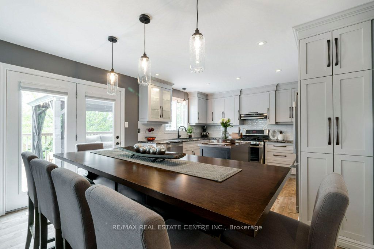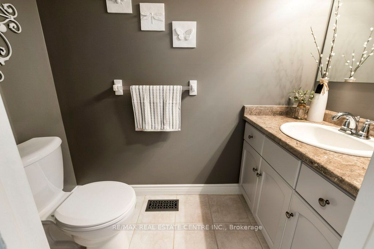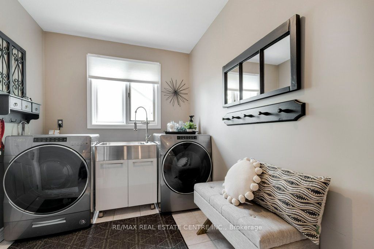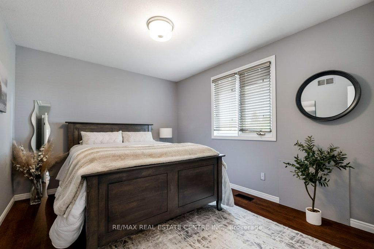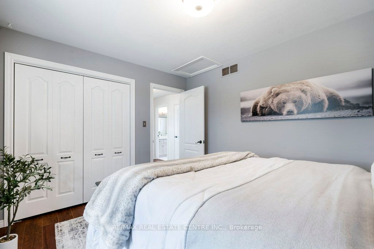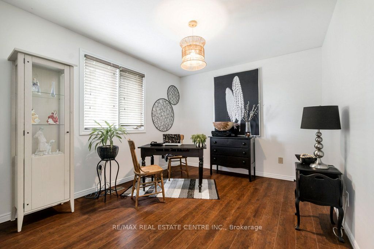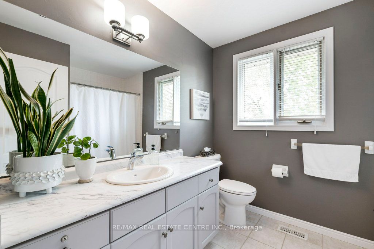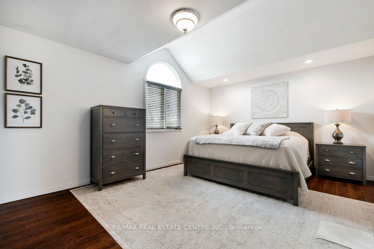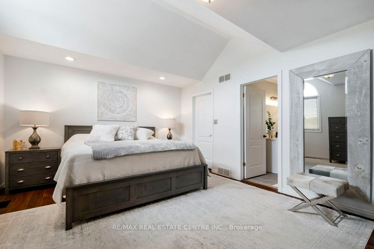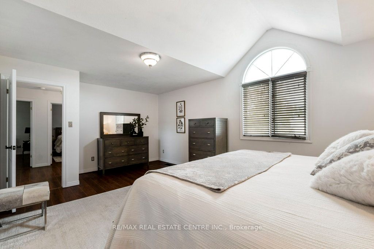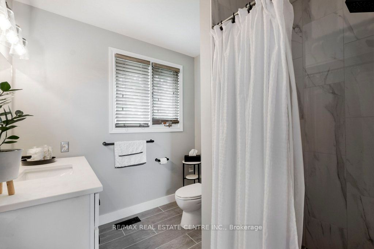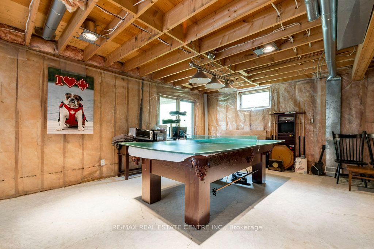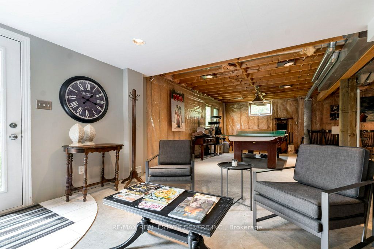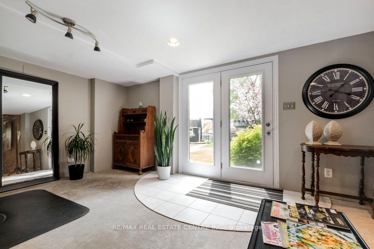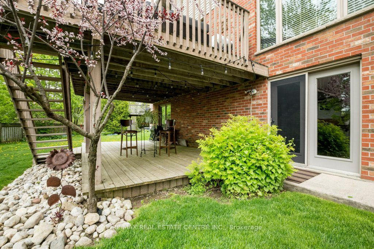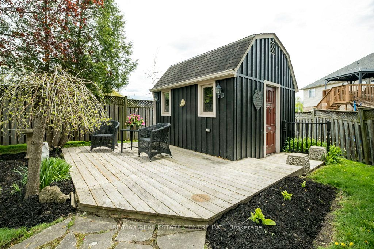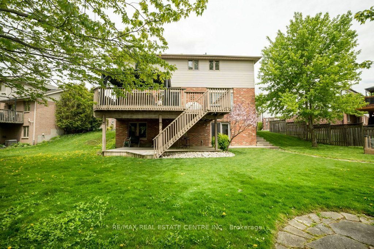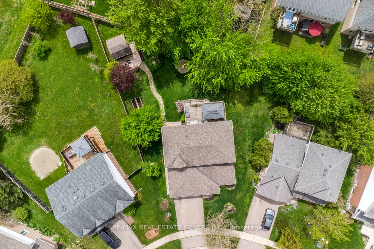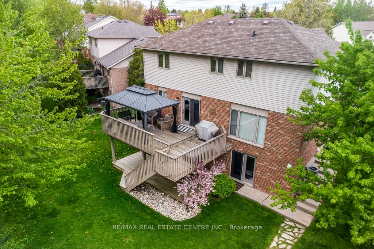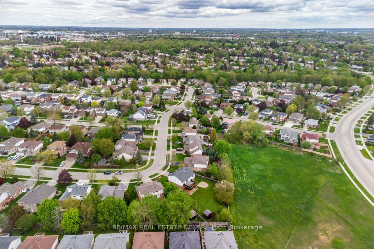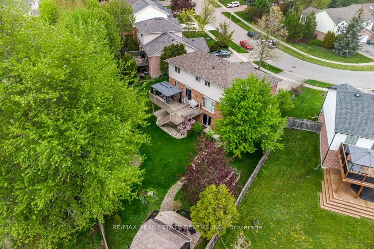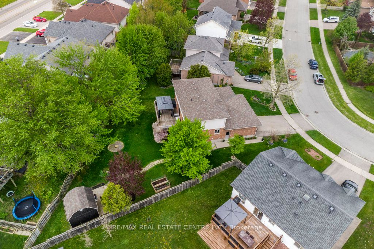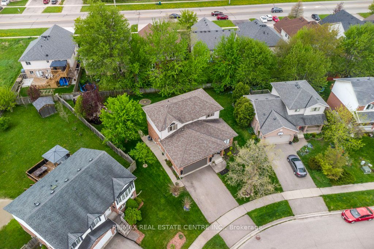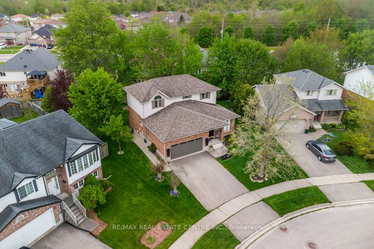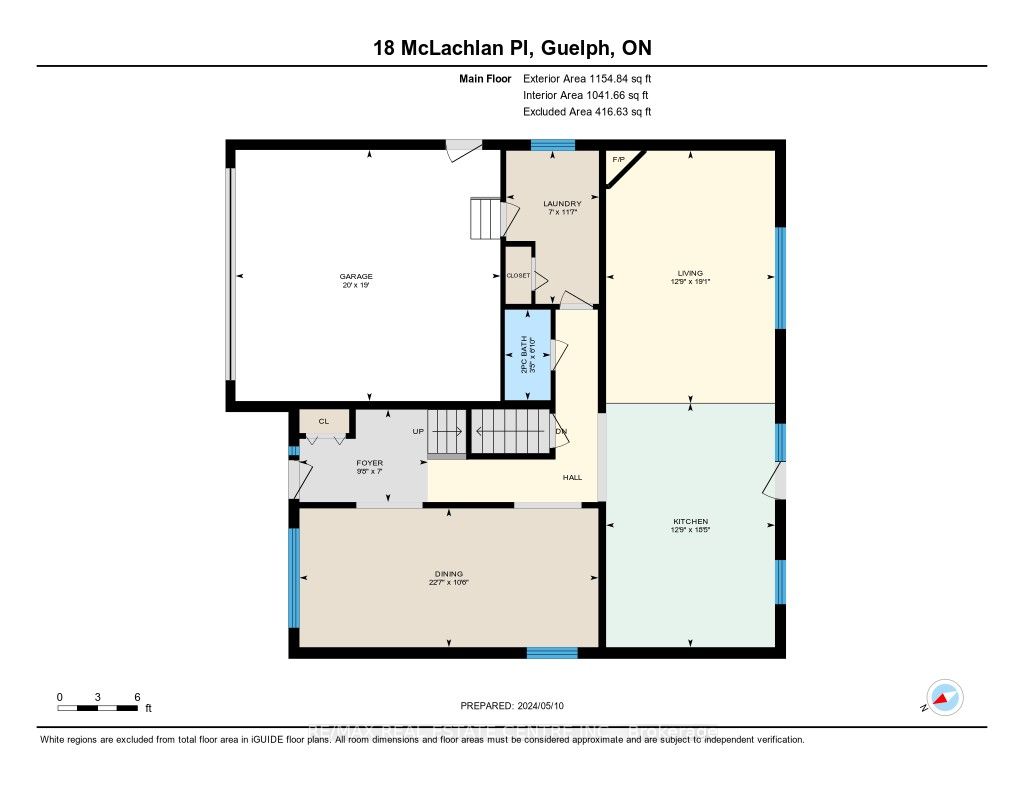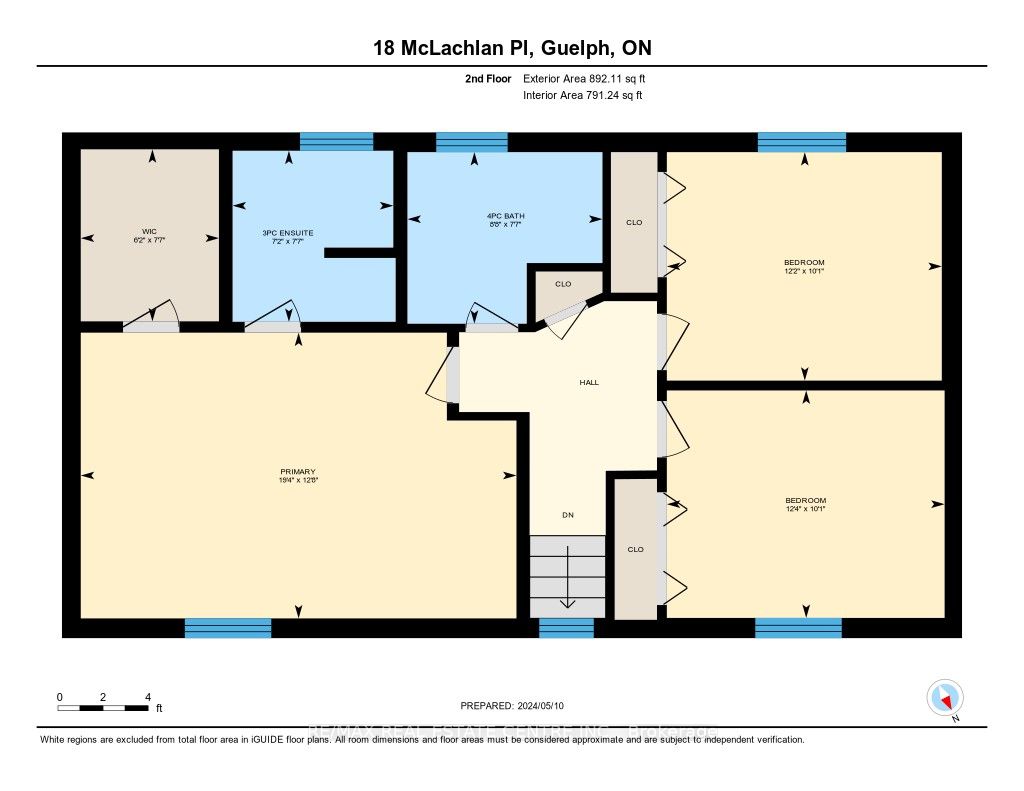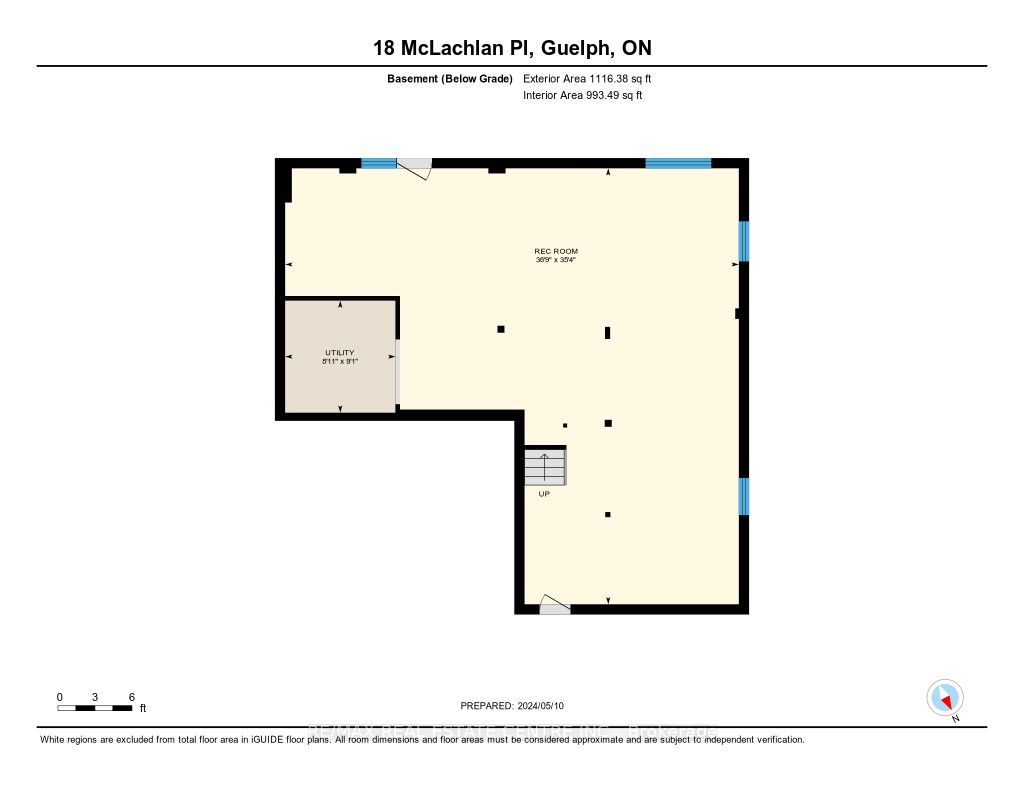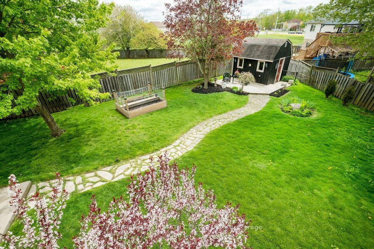$1,177,000
Available - For Sale
Listing ID: X9239845
18 Mclachlan Pl , Guelph, N1H 8K3, Ontario
| Welcome to 18 McLachlan Place. This beautiful home was custom built by Dunnik Homes in 1994 and has been owned by the original owner since. Located on a large pie-shaped lot (pool-sized) on a very quiet street in the west end of Guelph. The property has been meticulously maintained and updated (both inside and outside) throughout the years. You will walk in to find the main level has been updated with newer flooring and a custom built Bamco kitchen that includes extended height cabinetry and two islands and newer appliances (2017) including a gas oven. You will be delighted to see the updated mud room with main floor laundry. The open concept to the family room is a fabulous layout for both entertaining and day to day life. Head upstairs to find three good sized bedrooms with an ensuite that was updated in 2020. The basement is partially finished with a walk out to the beautifully landscaped yard. This would allow you to create your own space that could include a potential in-law suite with a separate entrance. The backyard includes a custom built garden shed with electricity. The location of this property is highly desirable with multiple schools, walking trails, shopping (including Costco) you will have everything that you need in your neighbourhood. Commuters will have easy access to both HWY 7 and the 401. Do not wait on this one! Please book your showing as soon as possible. |
| Price | $1,177,000 |
| Taxes: | $9267.72 |
| DOM | 10 |
| Occupancy by: | Owner |
| Address: | 18 Mclachlan Pl , Guelph, N1H 8K3, Ontario |
| Lot Size: | 47.47 x 155.00 (Feet) |
| Directions/Cross Streets: | Flaherty and Mclachlan |
| Rooms: | 11 |
| Rooms +: | 1 |
| Bedrooms: | 3 |
| Bedrooms +: | |
| Kitchens: | 1 |
| Family Room: | N |
| Basement: | Full, W/O |
| Property Type: | Detached |
| Style: | 2-Storey |
| Exterior: | Brick, Vinyl Siding |
| Garage Type: | Attached |
| (Parking/)Drive: | Pvt Double |
| Drive Parking Spaces: | 2 |
| Pool: | None |
| Approximatly Square Footage: | 2000-2500 |
| Fireplace/Stove: | Y |
| Heat Source: | Gas |
| Heat Type: | Forced Air |
| Central Air Conditioning: | Central Air |
| Sewers: | Sewers |
| Water: | Municipal |
$
%
Years
This calculator is for demonstration purposes only. Always consult a professional
financial advisor before making personal financial decisions.
| Although the information displayed is believed to be accurate, no warranties or representations are made of any kind. |
| RE/MAX REAL ESTATE CENTRE INC. |
|
|

Malik Ashfaque
Sales Representative
Dir:
416-629-2234
Bus:
905-270-2000
Fax:
905-270-0047
| Virtual Tour | Book Showing | Email a Friend |
Jump To:
At a Glance:
| Type: | Freehold - Detached |
| Area: | Wellington |
| Municipality: | Guelph |
| Neighbourhood: | West Willow Woods |
| Style: | 2-Storey |
| Lot Size: | 47.47 x 155.00(Feet) |
| Tax: | $9,267.72 |
| Beds: | 3 |
| Baths: | 3 |
| Fireplace: | Y |
| Pool: | None |
Locatin Map:
Payment Calculator:
