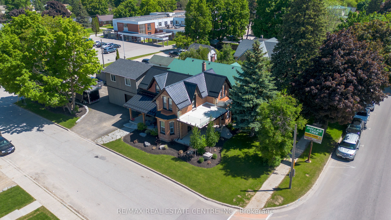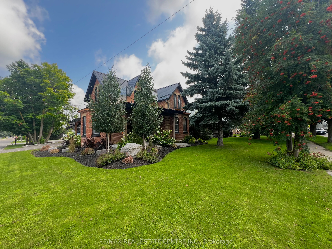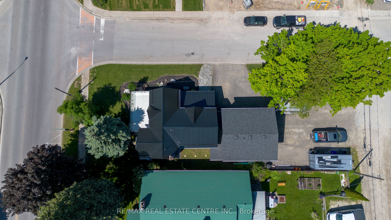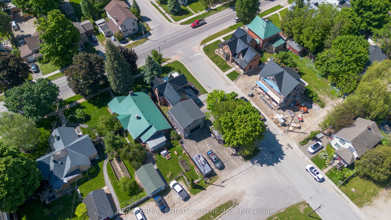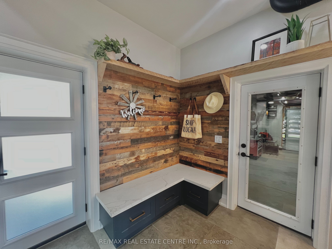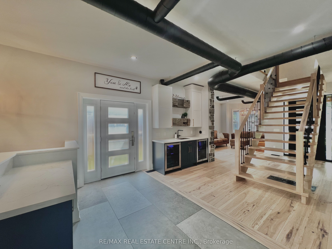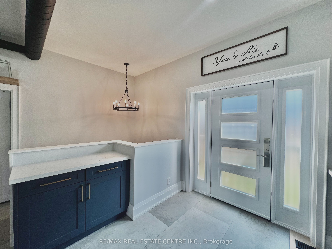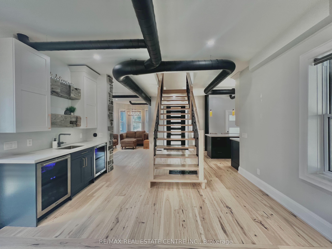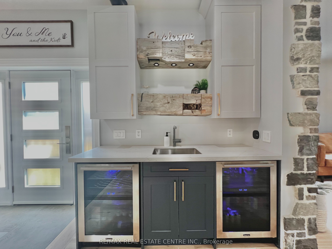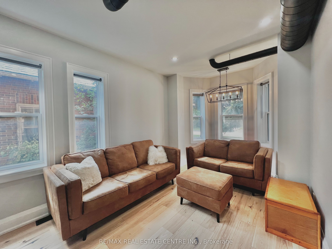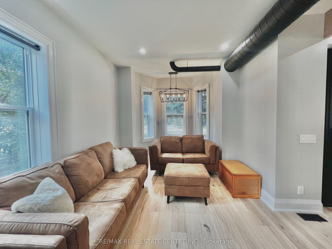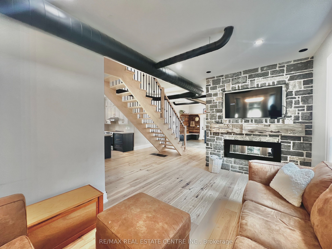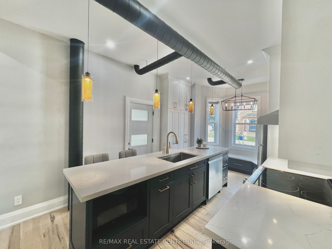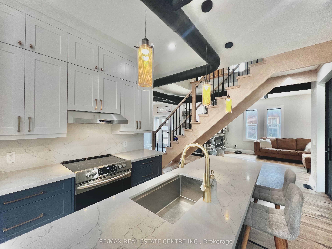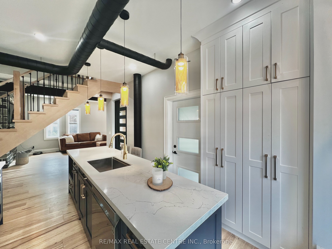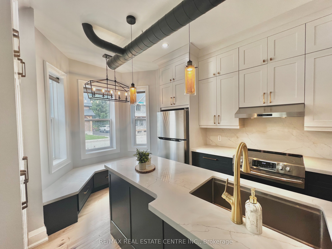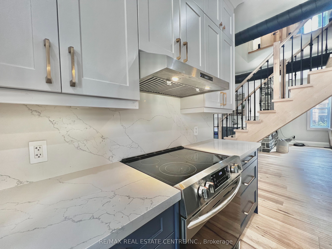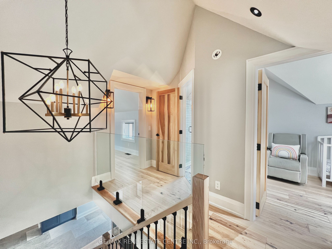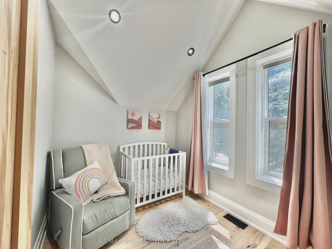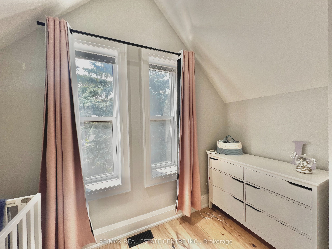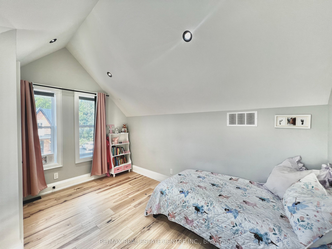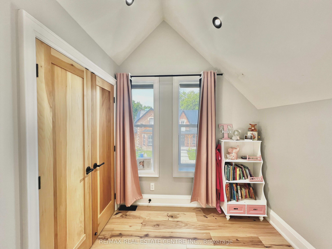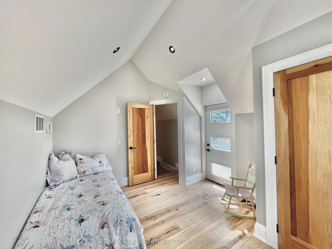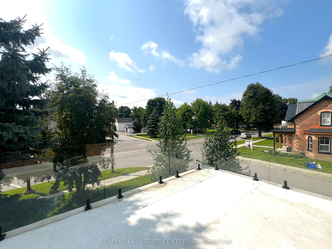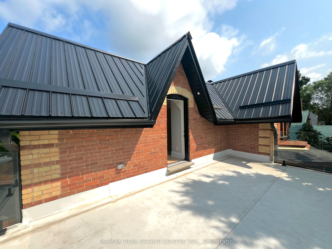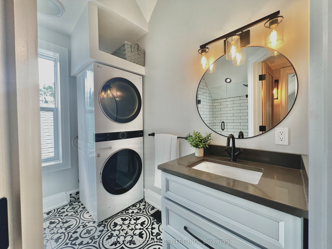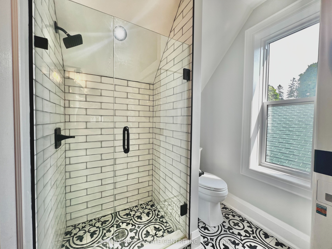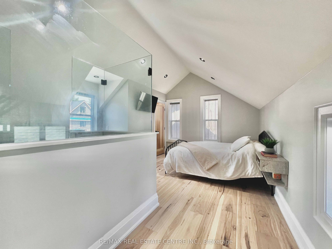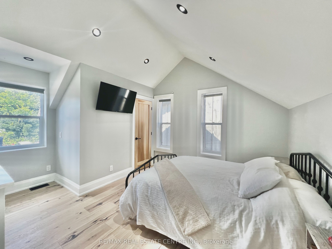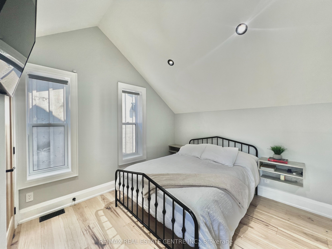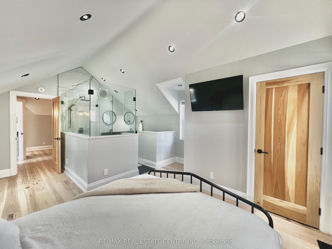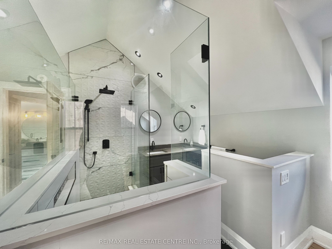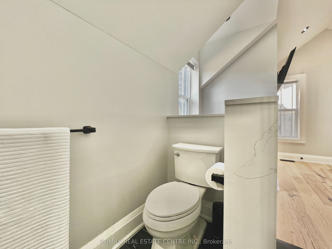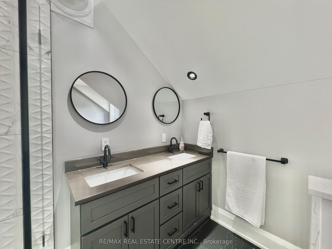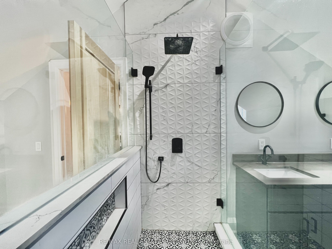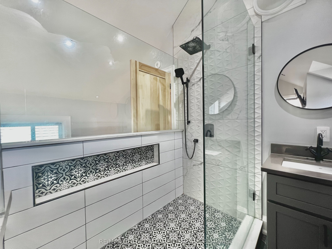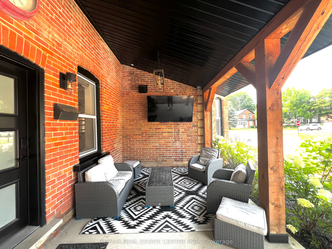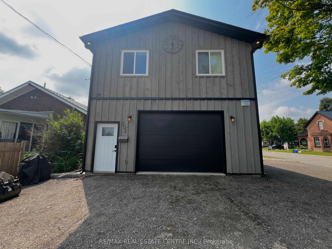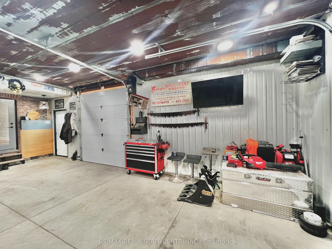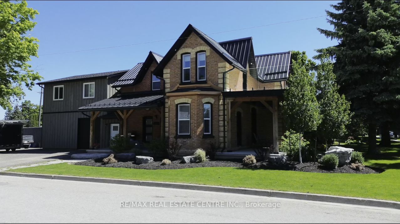$969,000
Available - For Sale
Listing ID: X9239893
302 Main St East , Shelburne, L9V 2Y9, Ontario
| Welcome to 302 Main Street East, Shelburne! This Victorian classic has been lovingly rebuilt in 2022 from the ground as a model home by a reputable local builder. Stripped right down to the exterior walls and sprayed with 6 of spray foam insulation top to bottom, and a new house built inside, All new framing, walls, floors, plumbing and electrical. Featuring 3 bedrooms and 2 bathrooms, and potential for a 1 bed 504 sq. ft apartment over garage. Instant glamour starts from curb with beautifully landscaped gardens and the flagstone walkway up to the first of 2 - 10 x 20 Douglas Fir Timberframe covered porch and continues as you open the doors up to 2x4 slab floor tile and engineered hickory floors. The open Oak staircase with glass railing accents immediately sparkles and the exposed venting for furnace and AC is a real attention grabber.Modern features oplenty with quartz countertops in kitchen and baths, Convenient upstairs laundry, Stainless steel appliances, endless potlights, wet kitchenette with 2 mini fridges, Georgian Bay blue stone Fireplace with barn beam accents, 9-1/2 ft ceilings, custom tile bathrooms. Endless upgrades including Windows 2017, Garage addition 2018, Steel Roof 2022, Solid poplar trims and doors 2022, Glass railings over porches 2024, Opportunities abound in this 29 x 20 heated (Natural Gas) shop with 2 whisper quiet powered garage doors. Roughed in for 2 furnaces/ 2 AC units, 2 HWT. Seacan to be removed. |
| Price | $969,000 |
| Taxes: | $4420.00 |
| DOM | 25 |
| Occupancy by: | Owner |
| Address: | 302 Main St East , Shelburne, L9V 2Y9, Ontario |
| Lot Size: | 51.52 x 147.30 (Feet) |
| Acreage: | < .50 |
| Directions/Cross Streets: | Main to James |
| Rooms: | 8 |
| Bedrooms: | 3 |
| Bedrooms +: | |
| Kitchens: | 1 |
| Kitchens +: | 1 |
| Family Room: | Y |
| Basement: | Full |
| Approximatly Age: | 51-99 |
| Property Type: | Detached |
| Style: | 1 1/2 Storey |
| Exterior: | Board/Batten, Brick |
| Garage Type: | Attached |
| (Parking/)Drive: | Private |
| Drive Parking Spaces: | 4 |
| Pool: | None |
| Approximatly Age: | 51-99 |
| Approximatly Square Footage: | 1500-2000 |
| Property Features: | Library, Park, Place Of Worship, Rec Centre, School |
| Fireplace/Stove: | Y |
| Heat Source: | Gas |
| Heat Type: | Forced Air |
| Central Air Conditioning: | Central Air |
| Laundry Level: | Upper |
| Elevator Lift: | N |
| Sewers: | Sewers |
| Water: | Municipal |
| Utilities-Cable: | A |
| Utilities-Hydro: | Y |
| Utilities-Sewers: | Y |
| Utilities-Gas: | Y |
| Utilities-Municipal Water: | Y |
| Utilities-Telephone: | A |
$
%
Years
This calculator is for demonstration purposes only. Always consult a professional
financial advisor before making personal financial decisions.
| Although the information displayed is believed to be accurate, no warranties or representations are made of any kind. |
| RE/MAX REAL ESTATE CENTRE INC. |
|
|

Malik Ashfaque
Sales Representative
Dir:
416-629-2234
Bus:
905-270-2000
Fax:
905-270-0047
| Virtual Tour | Book Showing | Email a Friend |
Jump To:
At a Glance:
| Type: | Freehold - Detached |
| Area: | Dufferin |
| Municipality: | Shelburne |
| Neighbourhood: | Shelburne |
| Style: | 1 1/2 Storey |
| Lot Size: | 51.52 x 147.30(Feet) |
| Approximate Age: | 51-99 |
| Tax: | $4,420 |
| Beds: | 3 |
| Baths: | 2 |
| Fireplace: | Y |
| Pool: | None |
Locatin Map:
Payment Calculator:
