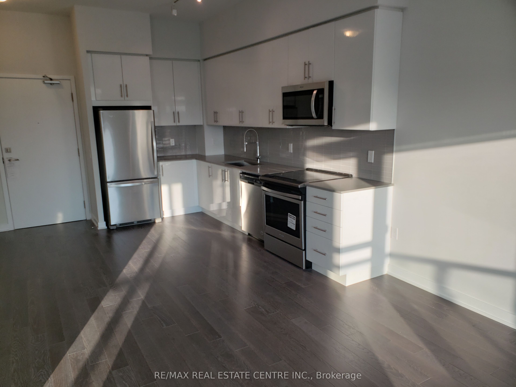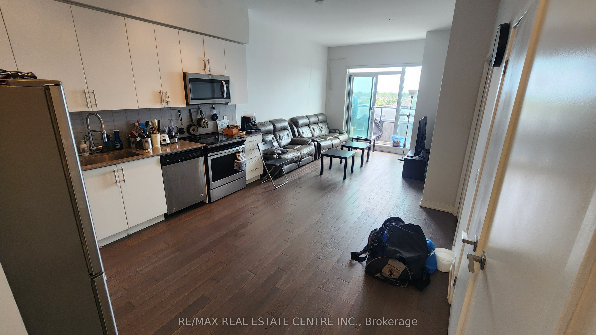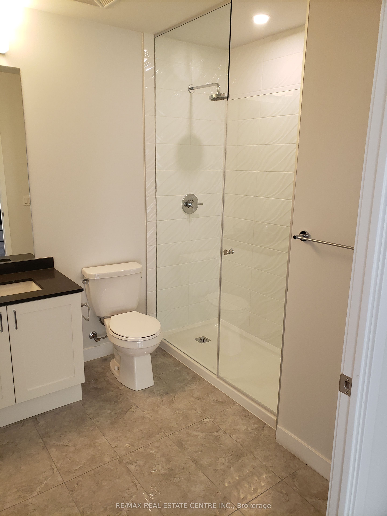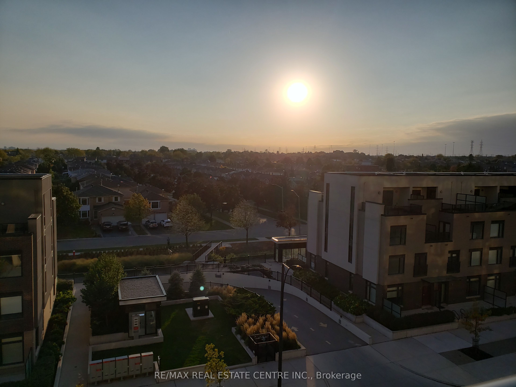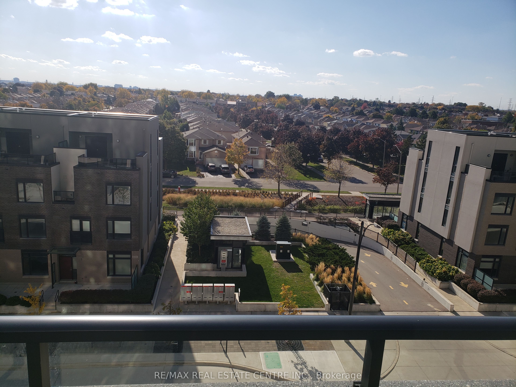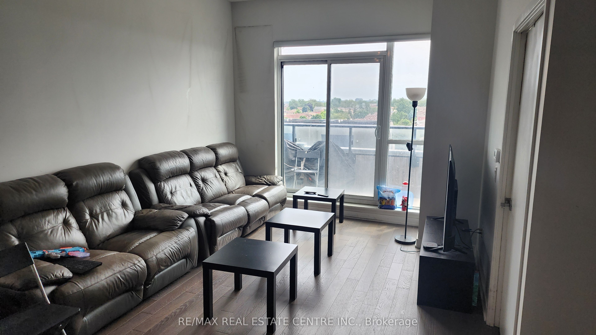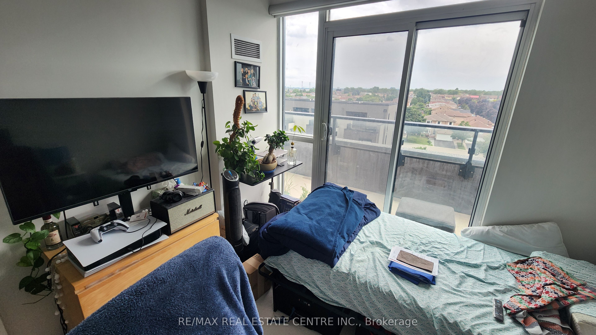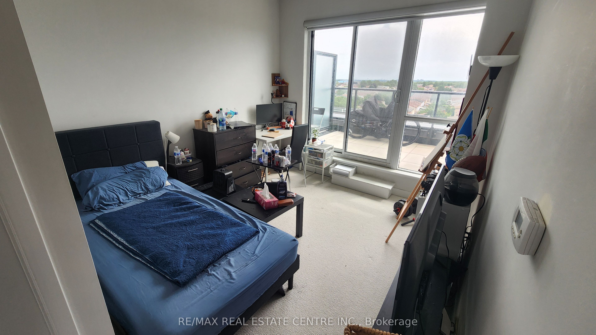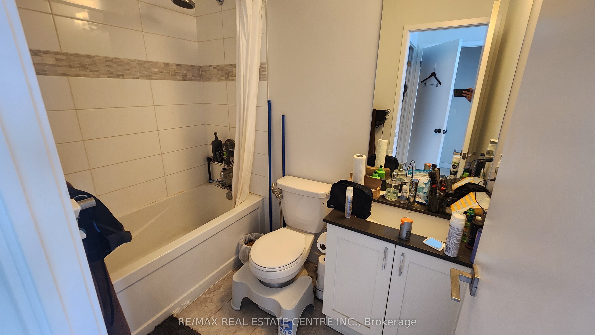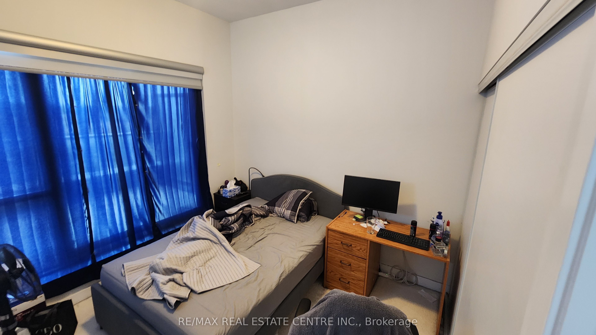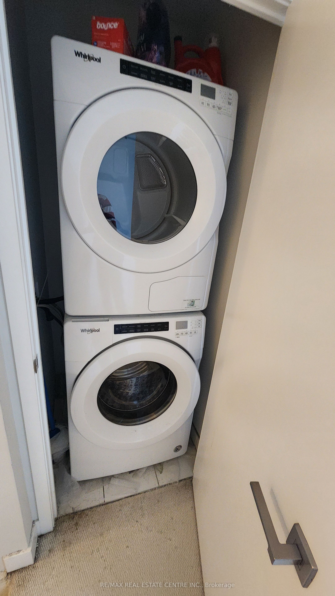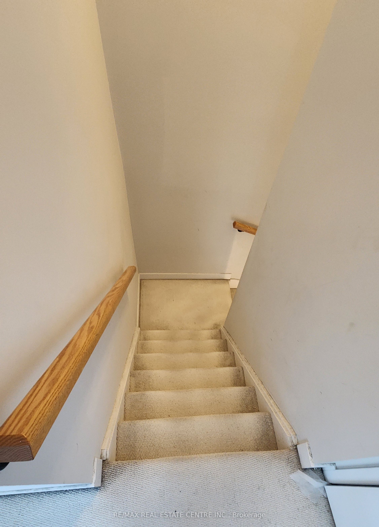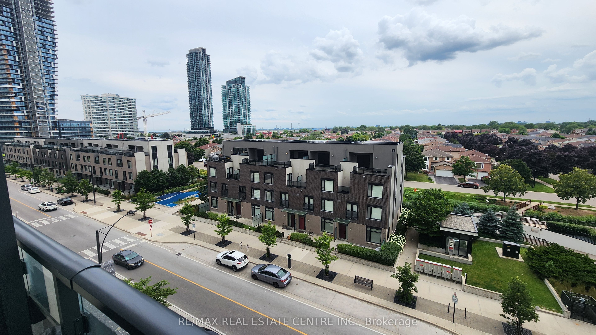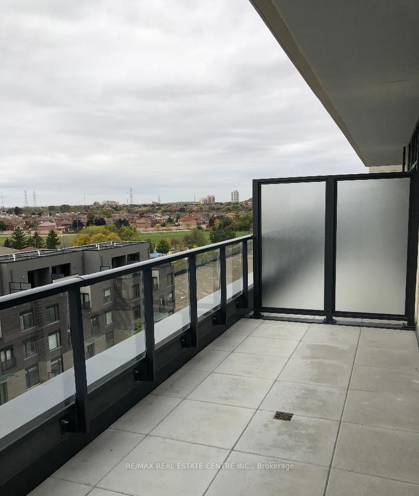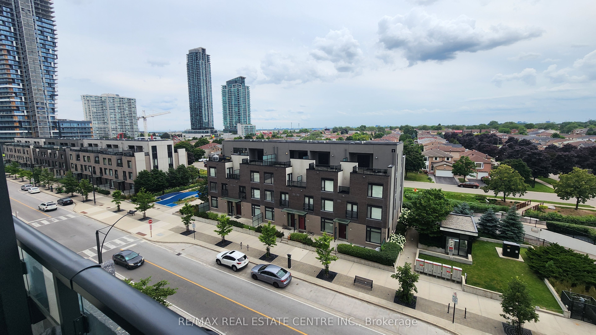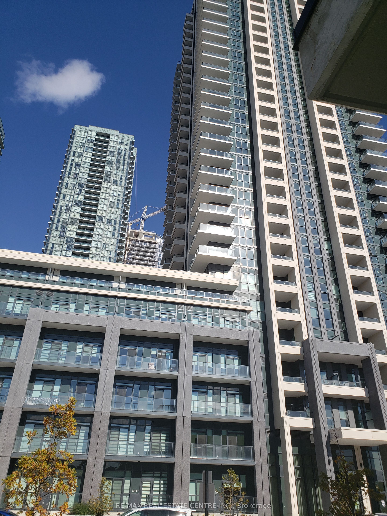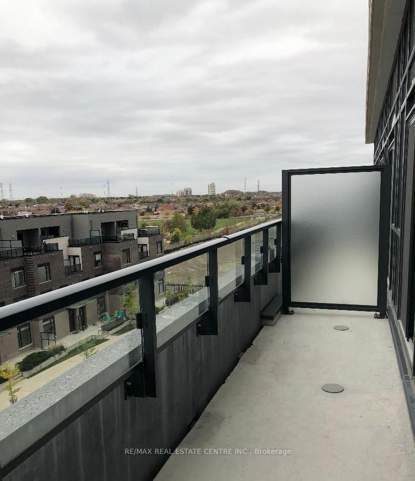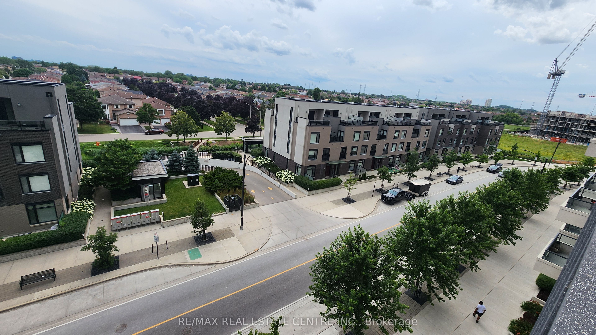$897,000
Available - For Sale
Listing ID: W9240133
4055 Parkside Dr , Unit 519, Mississauga, L5B 0K8, Ontario
| Luxurious 3 Bedrooms, 2 Full Washrooms Townhouse in Square One, City Centre Area. Nearly 1300 Square Feet Spread Across Two Floors.10 ft High Ceiling on Main Level & 9 ft on Second Floor. Main Floor Has Open Concept Kitchen, Living / Dining Area + One Main Floor Bedroom And 3 Piece Washroom And A Large Balcony, Upstairs has 2 Additional Bedrooms And One of Them With Ensuite 4 Piece Washroom. Laundry is Upstairs And So Is A Large Terrace. All Bedrooms Have Large Closets, Enjoy the Unobstructed and Guaranteed Views of Sunsets Forever. Walk To Square One, YMCA, Celebration Square, Easy Access To Go Transit, Local Buses, Hwy 403,401. Many Restaurants, Convenience Stores, Banks, Pharmacy At The Door Steps. |
| Mortgage: Best Mortgage Options Are Available For All Buyers |
| Price | $897,000 |
| Taxes: | $3871.79 |
| Maintenance Fee: | 687.39 |
| Occupancy by: | Tenant |
| Address: | 4055 Parkside Dr , Unit 519, Mississauga, L5B 0K8, Ontario |
| Province/State: | Ontario |
| Property Management | Del Property Management |
| Condo Corporation No | PSCC |
| Level | 5 |
| Unit No | 19 |
| Directions/Cross Streets: | Confederation & Burnhamthorpe |
| Rooms: | 6 |
| Bedrooms: | 3 |
| Bedrooms +: | |
| Kitchens: | 1 |
| Family Room: | N |
| Basement: | None |
| Approximatly Age: | 0-5 |
| Property Type: | Condo Townhouse |
| Style: | 2-Storey |
| Exterior: | Concrete |
| Garage Type: | Underground |
| Garage(/Parking)Space: | 1.00 |
| Drive Parking Spaces: | 0 |
| Park #1 | |
| Parking Type: | Owned |
| Exposure: | W |
| Balcony: | Terr |
| Locker: | Owned |
| Pet Permited: | Restrict |
| Approximatly Age: | 0-5 |
| Approximatly Square Footage: | 1200-1399 |
| Property Features: | Public Trans, Rec Centre |
| Maintenance: | 687.39 |
| Common Elements Included: | Y |
| Fireplace/Stove: | N |
| Heat Source: | Gas |
| Heat Type: | Forced Air |
| Central Air Conditioning: | Central Air |
| Laundry Level: | Upper |
| Elevator Lift: | Y |
$
%
Years
This calculator is for demonstration purposes only. Always consult a professional
financial advisor before making personal financial decisions.
| Although the information displayed is believed to be accurate, no warranties or representations are made of any kind. |
| RE/MAX REAL ESTATE CENTRE INC. |
|
|

Malik Ashfaque
Sales Representative
Dir:
416-629-2234
Bus:
905-270-2000
Fax:
905-270-0047
| Book Showing | Email a Friend |
Jump To:
At a Glance:
| Type: | Condo - Condo Townhouse |
| Area: | Peel |
| Municipality: | Mississauga |
| Neighbourhood: | Creditview |
| Style: | 2-Storey |
| Approximate Age: | 0-5 |
| Tax: | $3,871.79 |
| Maintenance Fee: | $687.39 |
| Beds: | 3 |
| Baths: | 2 |
| Garage: | 1 |
| Fireplace: | N |
Locatin Map:
Payment Calculator:
