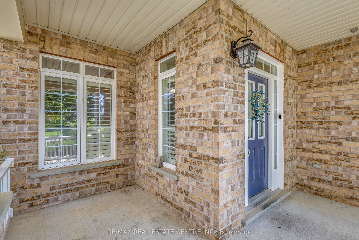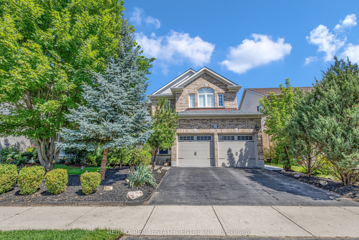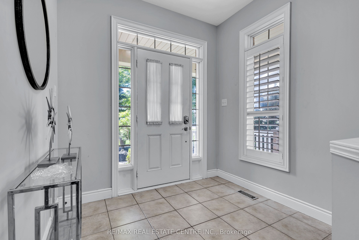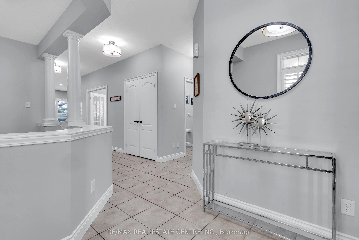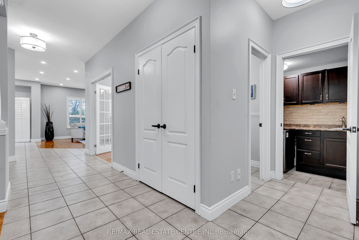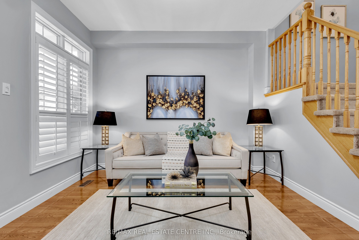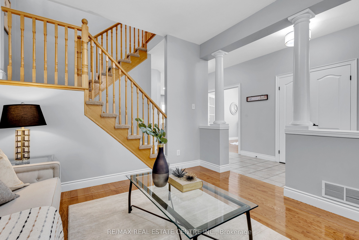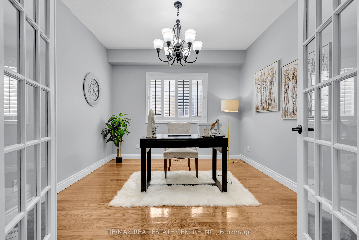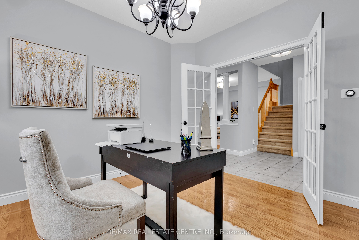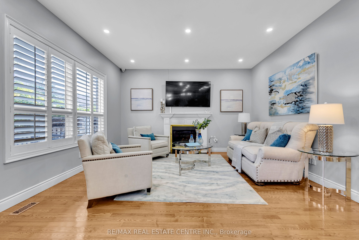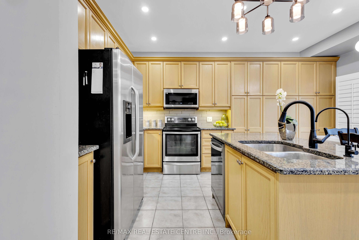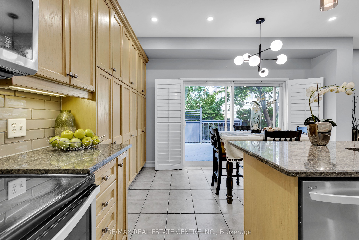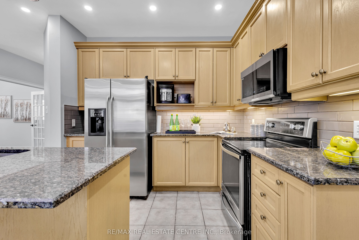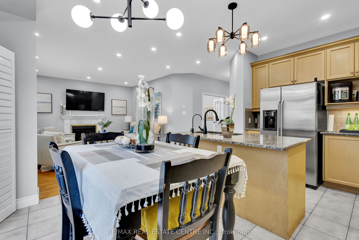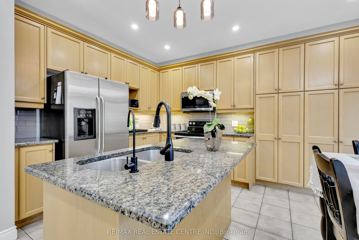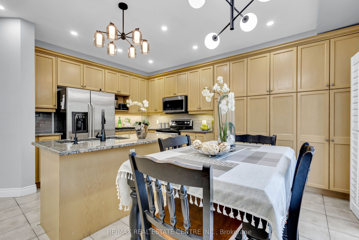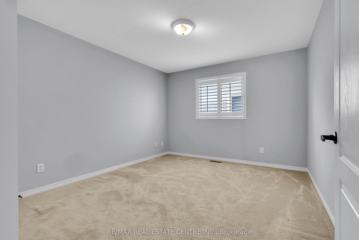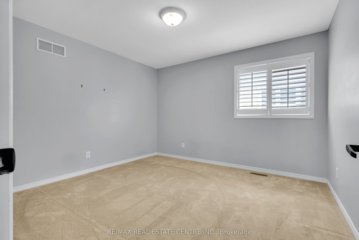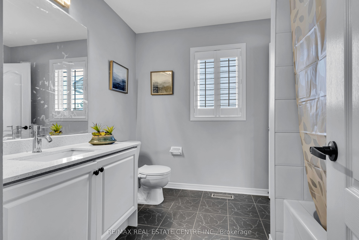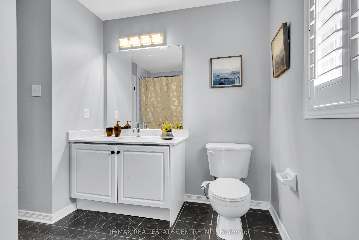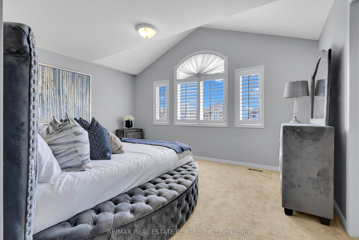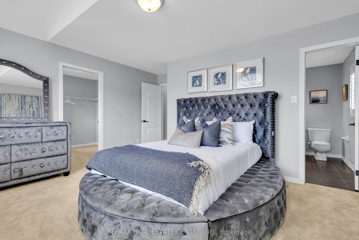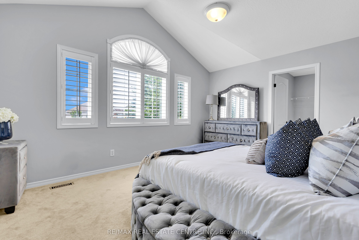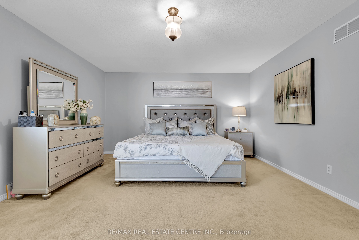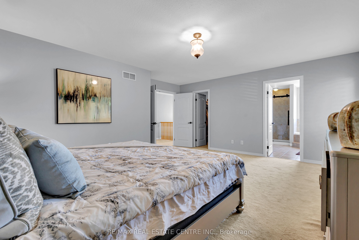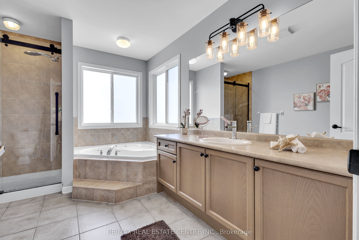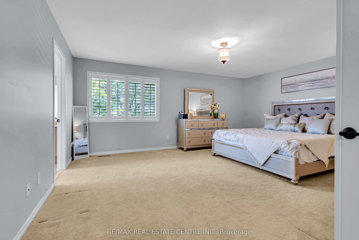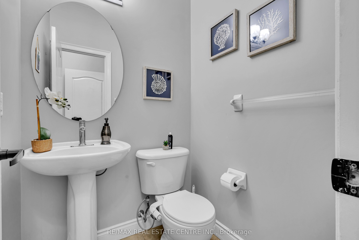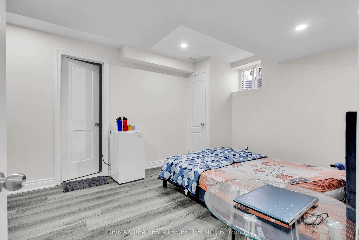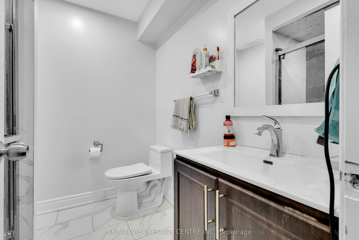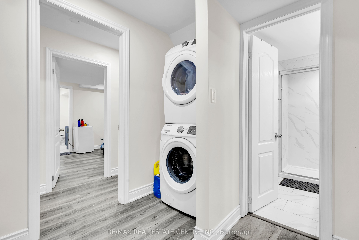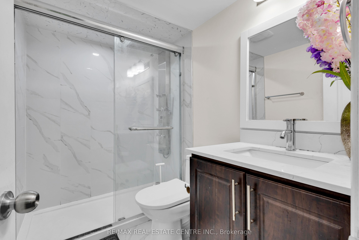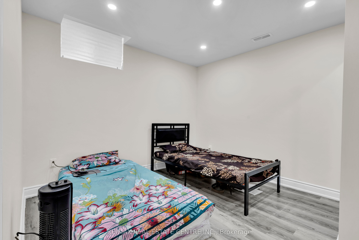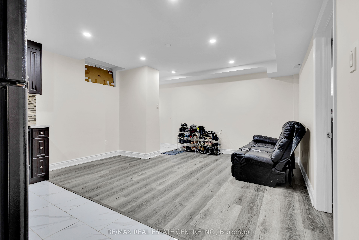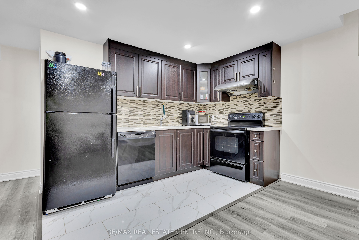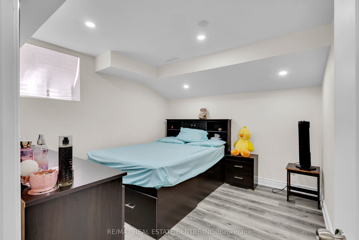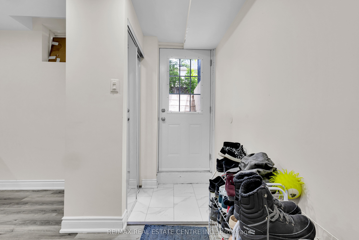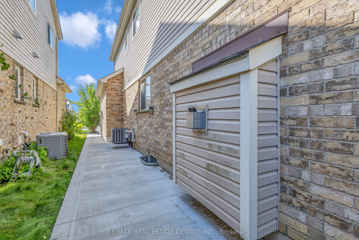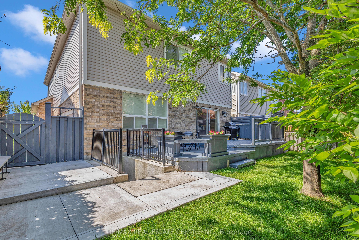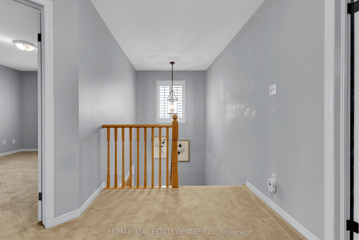$1,349,000
Available - For Sale
Listing ID: X9240033
618 Thomas Slee Dr , Kitchener, N2P 2Y8, Ontario
| Welcome home to this amazing 5 plus 3 beds and 5 bath detach home in Doon South Kitchener. This home features over 3700 square feet of livable space and comes with fully finished SEPRATE ENTRANCE basement. The traditional layout of the main floor is semi open concept and features 9 ceilings with oversized windows and California shutters throughout. Kitchen also features a center island, granite countertops, stainless steel appliances (new dishwasher, microwave), and a modern glass backsplash. The adjacent family room has a beautiful feature wall with gas fireplace focal point and elegant mantel. There are lots of upgrades done in last few years including FULLY FINISHED Basement with 3 beds & 2 full washrooms(2022), Sidewalk(2023) and Side entrance(2022), New grass landscaping(2024) ,Lighting and pot lights(2024),Freshly painted few portions of house, New vanity in upstairs washroom and much more. It's located in one of the greatest location in Kitchener, close to hwy. 401, Conestoga college, Parks, Public transit, shopping and much more. Book a private tour today. |
| Extras: All appliances in basement are included |
| Price | $1,349,000 |
| Taxes: | $6146.97 |
| DOM | 7 |
| Occupancy by: | Owner |
| Address: | 618 Thomas Slee Dr , Kitchener, N2P 2Y8, Ontario |
| Lot Size: | 43.00 x 106.10 (Feet) |
| Directions/Cross Streets: | New Dundee Road, turn onto Pinnacle Drive - turns into Thomas Slee |
| Rooms: | 12 |
| Bedrooms: | 5 |
| Bedrooms +: | 3 |
| Kitchens: | 2 |
| Family Room: | N |
| Basement: | Finished, Sep Entrance |
| Approximatly Age: | 6-15 |
| Property Type: | Detached |
| Style: | 2-Storey |
| Exterior: | Alum Siding, Brick |
| Garage Type: | Attached |
| (Parking/)Drive: | Pvt Double |
| Drive Parking Spaces: | 2 |
| Pool: | None |
| Approximatly Age: | 6-15 |
| Approximatly Square Footage: | 2500-3000 |
| Fireplace/Stove: | N |
| Heat Source: | Gas |
| Heat Type: | Forced Air |
| Central Air Conditioning: | Central Air |
| Sewers: | Sewers |
| Water: | Municipal |
$
%
Years
This calculator is for demonstration purposes only. Always consult a professional
financial advisor before making personal financial decisions.
| Although the information displayed is believed to be accurate, no warranties or representations are made of any kind. |
| RE/MAX REAL ESTATE CENTRE INC. |
|
|

Malik Ashfaque
Sales Representative
Dir:
416-629-2234
Bus:
905-270-2000
Fax:
905-270-0047
| Book Showing | Email a Friend |
Jump To:
At a Glance:
| Type: | Freehold - Detached |
| Area: | Waterloo |
| Municipality: | Kitchener |
| Style: | 2-Storey |
| Lot Size: | 43.00 x 106.10(Feet) |
| Approximate Age: | 6-15 |
| Tax: | $6,146.97 |
| Beds: | 5+3 |
| Baths: | 5 |
| Fireplace: | N |
| Pool: | None |
Locatin Map:
Payment Calculator:
