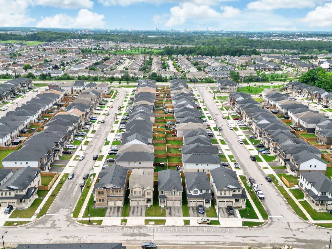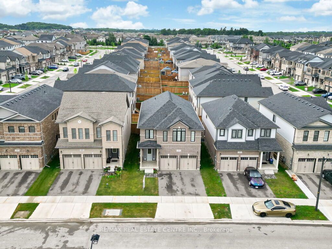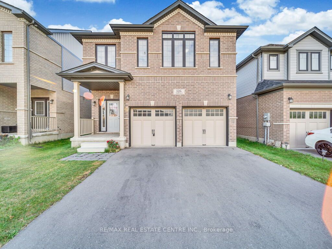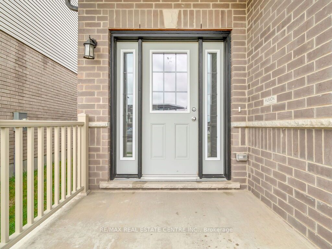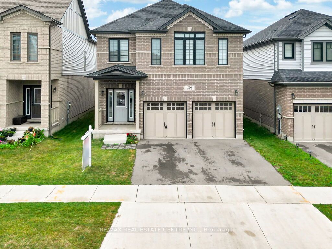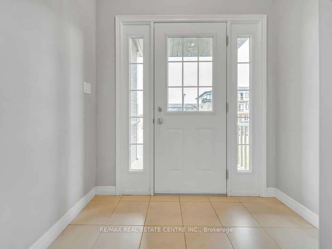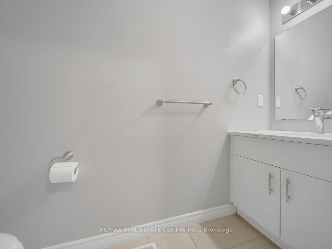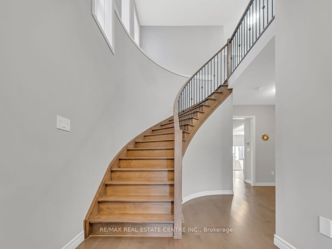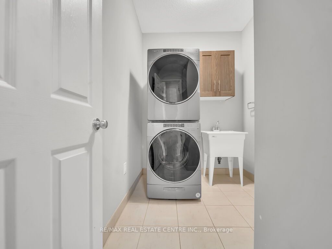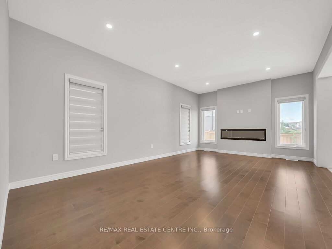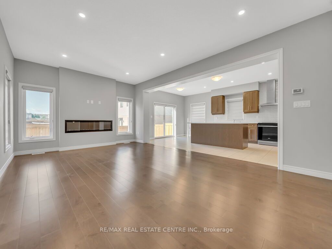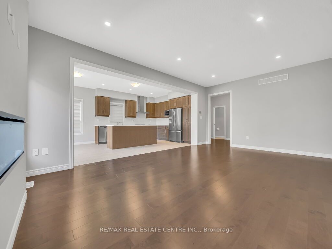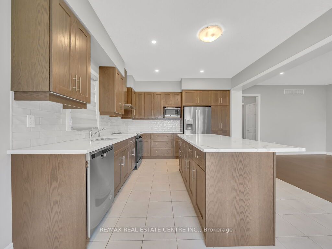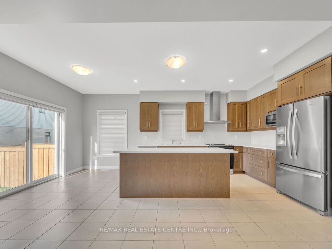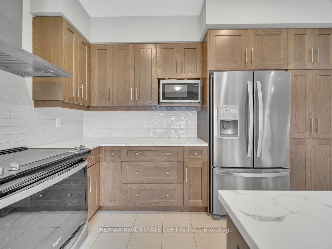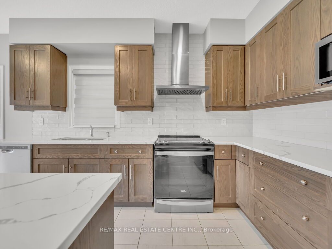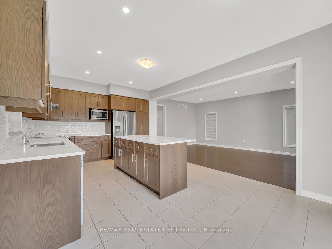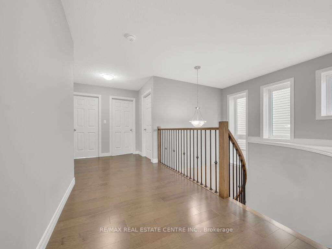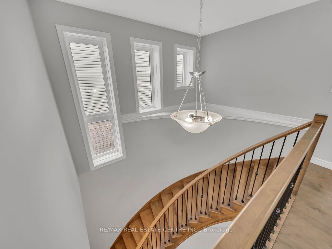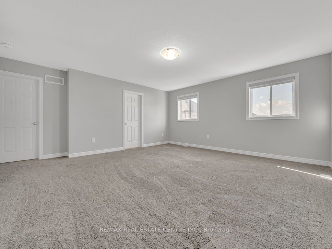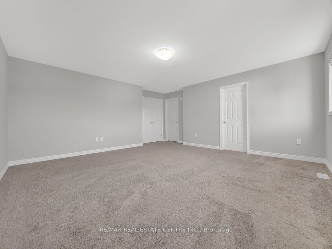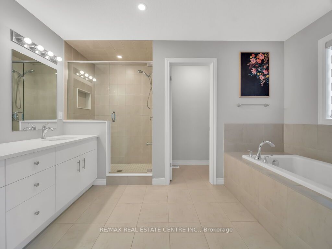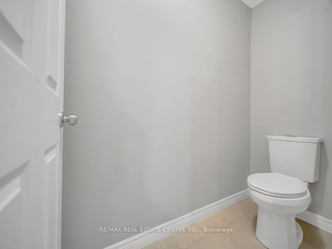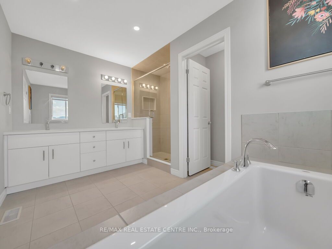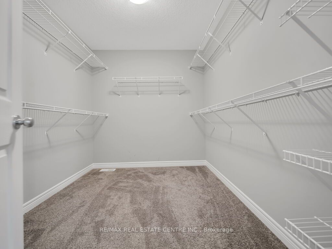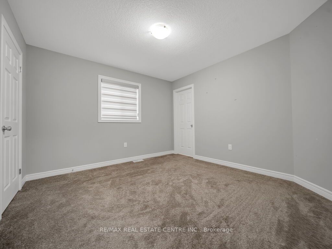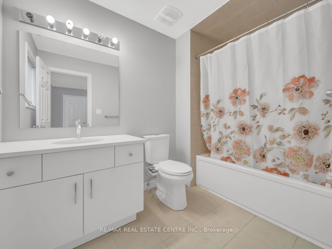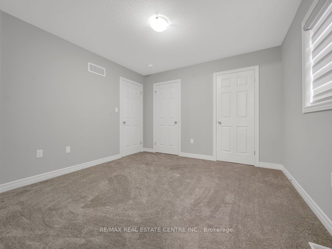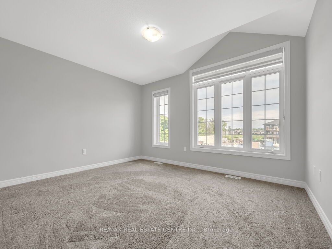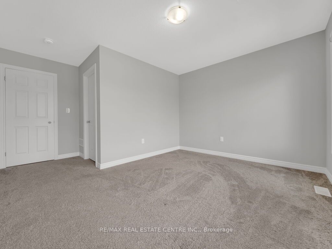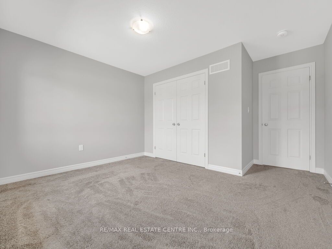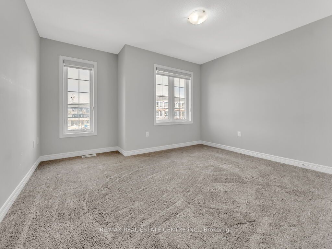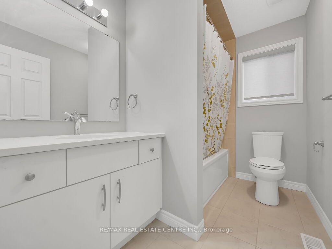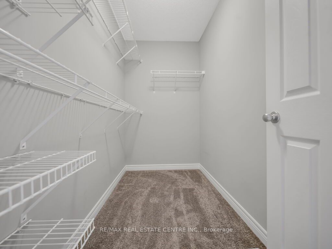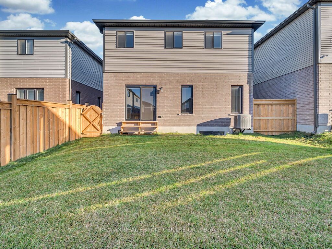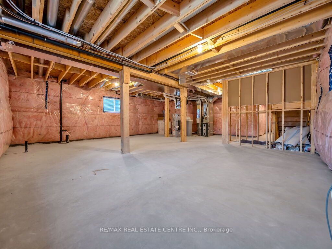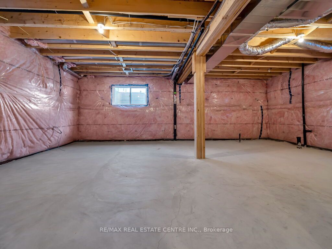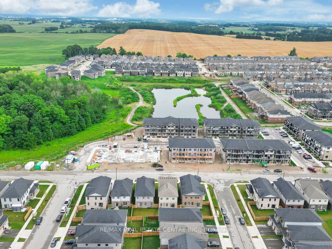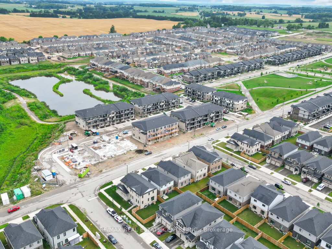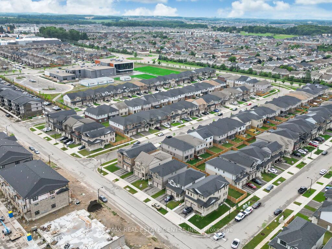$1,269,900
Available - For Sale
Listing ID: X9244647
126 Tartan Ave , Kitchener, N2R 0N4, Ontario
| Gorgeous Home with Full Size 2 Door = 2 Car Garage (Just about 2 years NEWER HOME FROM A QUALITY BUILDER: FUSION HOMES) (on a Good Size Lot 36.16 x 102.88 ft) Hardwood on Main with Matching Natural Oak Stairs & Black Iron Pickets, California Ceilings (9ft on Main Floor), A Good Size Kitchen with Stainless Steel Appliances, Gorgeous White Ceramic Brick Style Backsplash, Modern Stainless Steel Hood-Fan, Quality Quartz Countertops & Extended Soft Close Kitchen Cabinets, Good Basement Ceiling Height & Bigger Basement Windows. Grand Square Shape Master Bedroom with Big Walk-In Closet & Luxury 5pc Ensuite**Check out the Beautiful Pictures and slideshow**Kitchener is the IT Hub of Canada & Popularly know as the Silicon Valley of Canada. Multi-Cultural diverse and progressing community. University of Waterloo, Wilfrid Laurier University and Multiple Conestoga College Campuses in the area make it a Top Location/Destination for younger population and also contributing to high rental demand. Dont miss this gem of a listing in the most sought after Huron Rd neighbourhood. |
| Mortgage: LOT 132, PLAN 58M631 SUBJECT TO AN EASEMENT FOR ENTRY AS IN WR1190670 CITY OF KITCHENER |
| Extras: S/S French Door Fridge (with Ice & Water Dispenser), S/S Micro, S/S Slide In Free-standing Range, S/S Dishwasher, S/S Front Load Washer Dryer >all Branded High Quality. Close to all amenities, Hwy 401 & Transit. |
| Price | $1,269,900 |
| Taxes: | $6389.60 |
| DOM | 7 |
| Occupancy by: | Vacant |
| Address: | 126 Tartan Ave , Kitchener, N2R 0N4, Ontario |
| Lot Size: | 36.16 x 102.88 (Feet) |
| Directions/Cross Streets: | HURON RD & FISCHER-HALLMAN RD |
| Rooms: | 10 |
| Bedrooms: | 4 |
| Bedrooms +: | |
| Kitchens: | 1 |
| Family Room: | N |
| Basement: | Full, Unfinished |
| Approximatly Age: | 0-5 |
| Property Type: | Detached |
| Style: | 2-Storey |
| Exterior: | Brick, Vinyl Siding |
| Garage Type: | Built-In |
| (Parking/)Drive: | Pvt Double |
| Drive Parking Spaces: | 2 |
| Pool: | None |
| Approximatly Age: | 0-5 |
| Fireplace/Stove: | Y |
| Heat Source: | Gas |
| Heat Type: | Forced Air |
| Central Air Conditioning: | Central Air |
| Sewers: | Sewers |
| Water: | Municipal |
$
%
Years
This calculator is for demonstration purposes only. Always consult a professional
financial advisor before making personal financial decisions.
| Although the information displayed is believed to be accurate, no warranties or representations are made of any kind. |
| RE/MAX REAL ESTATE CENTRE INC. |
|
|

Malik Ashfaque
Sales Representative
Dir:
416-629-2234
Bus:
905-270-2000
Fax:
905-270-0047
| Virtual Tour | Book Showing | Email a Friend |
Jump To:
At a Glance:
| Type: | Freehold - Detached |
| Area: | Waterloo |
| Municipality: | Kitchener |
| Style: | 2-Storey |
| Lot Size: | 36.16 x 102.88(Feet) |
| Approximate Age: | 0-5 |
| Tax: | $6,389.6 |
| Beds: | 4 |
| Baths: | 3 |
| Fireplace: | Y |
| Pool: | None |
Locatin Map:
Payment Calculator:
