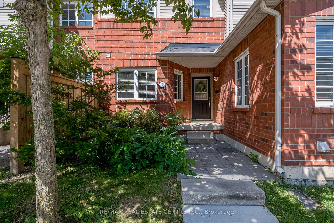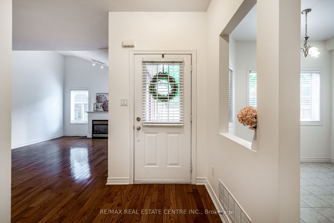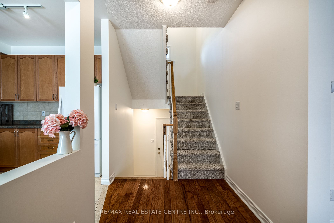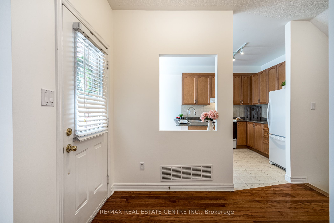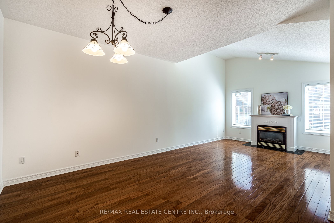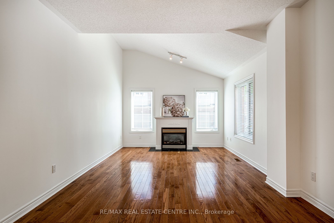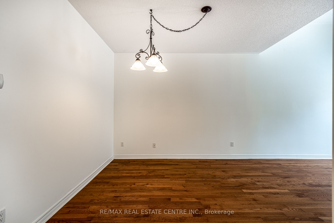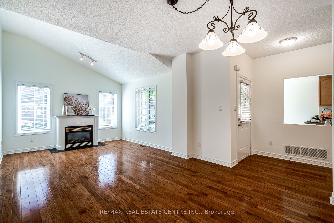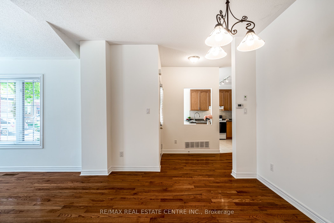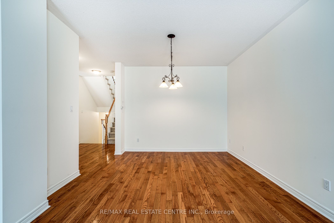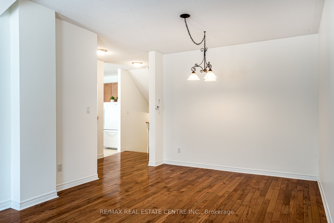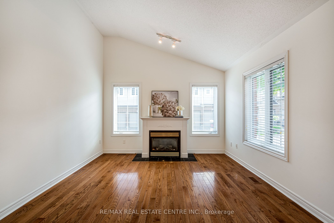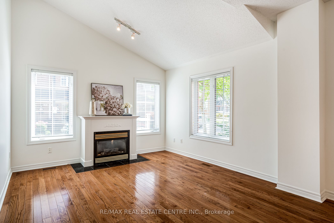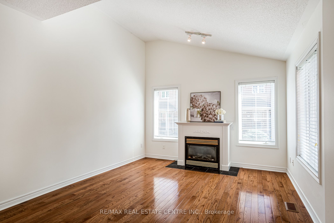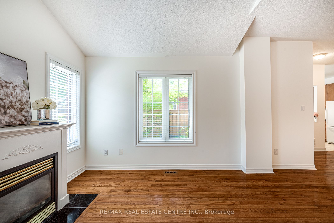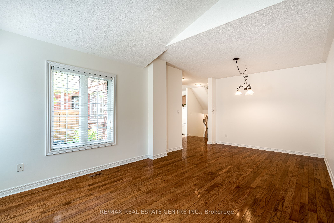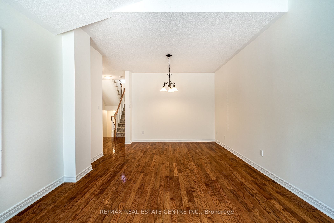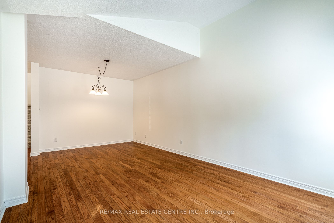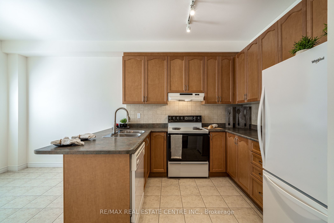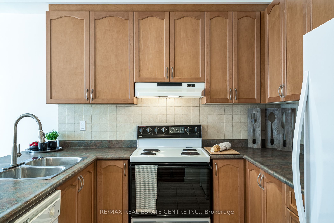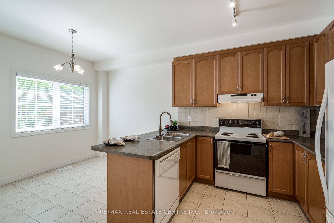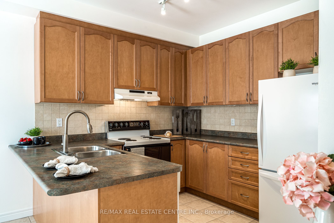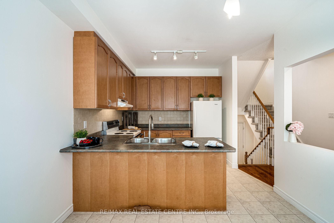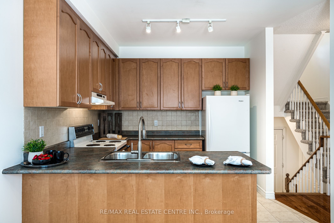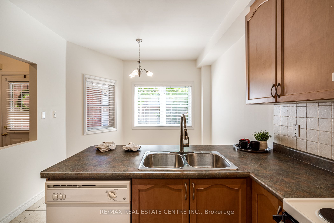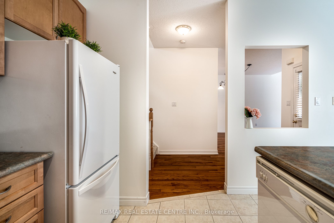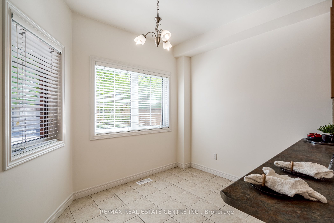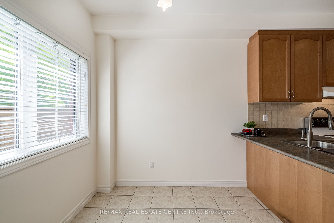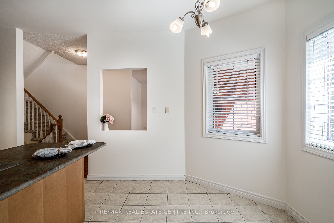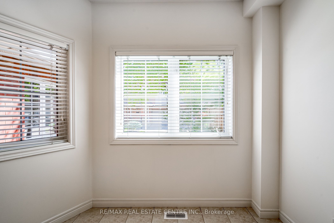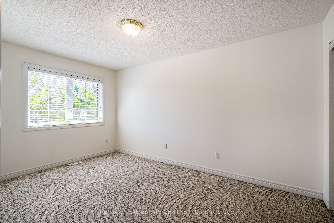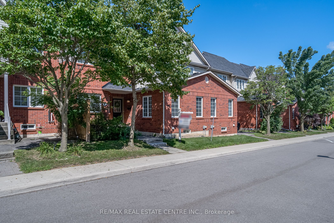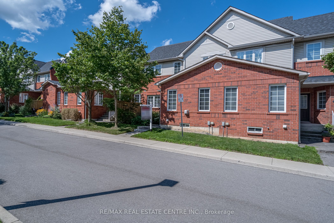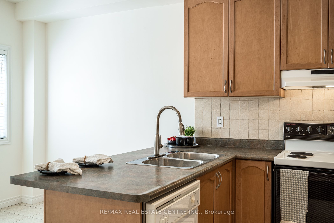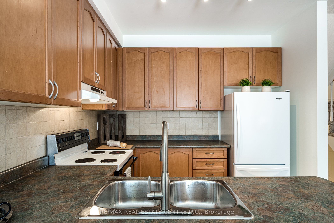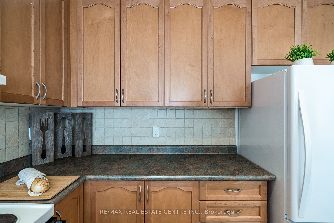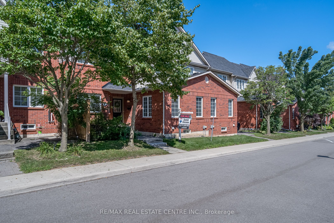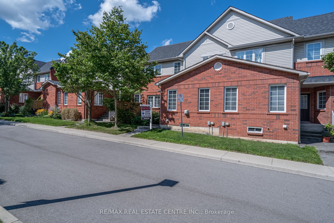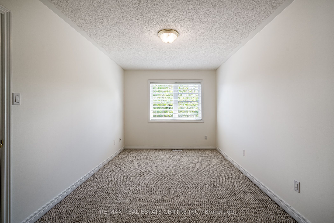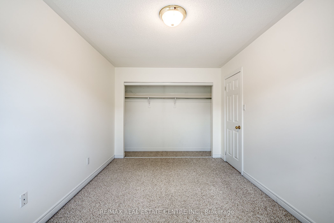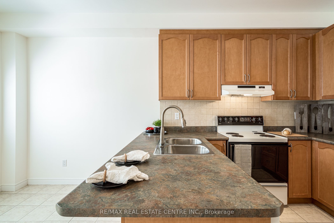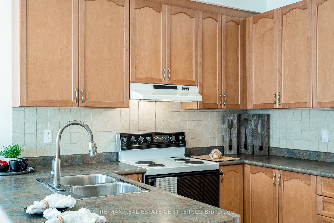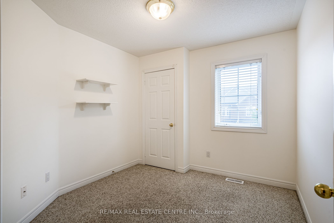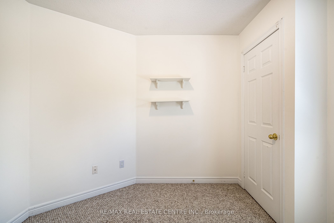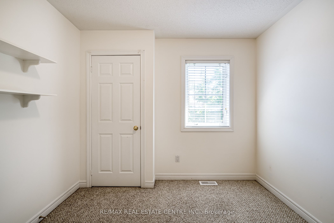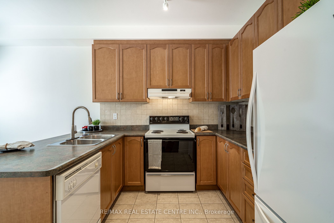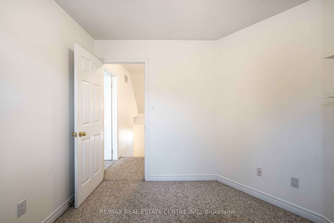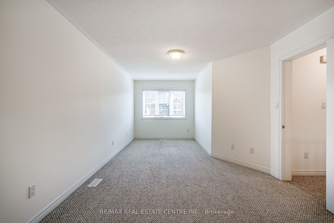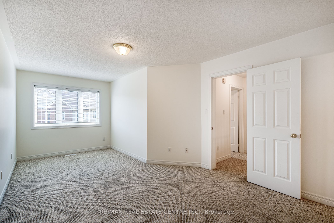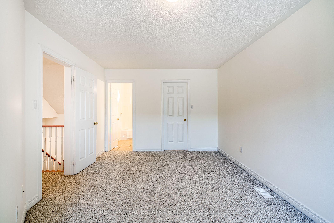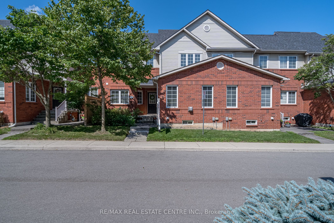$689,900
Available - For Sale
Listing ID: X9246074
100 Beddoe Dr , Unit 7, Hamilton, L8P 4Z2, Ontario
| Nestled between the picturesque Martin and Beddoe courses at Chedoke Golf Course, this 1540 square-foot "Chedoke Fairways" townhome offers a welcoming retreat. The main level beckons with a bright, spacious living area, where gleaming hardwood floors, a cozy fireplace, and a wall of windows create an inviting atmosphere. The eat-in kitchen is a true gathering place, featuring a spacious island that seats four and plenty of room for a dining table. A conveniently located 2-piece washroom completes this level. Upstairs, the primary bedroom suite is flooded with natural light, offering a serene escape with its four-piece bath and walk-in closet. Two additional bedrooms, each generously sized with ample closet space and large windows, provide both comfort and style. A second four-piece bath adds extra convenience for the family. The finished lower level extends your living space, featuring a walk-up that opens to a back porch and garage. This level also includes a cozy rec room, a storage closet, and laundry facilities, with direct access to the single-car garage for added ease. But the real allure lies in the location. Step outside to enjoy a paved recreation path right at your doorstep, explore the Bruce Trail at the top of Beddoe, and take advantage of nearby public transportation, HWY 403, shopping, dining, and even cross-country skiing. This home perfectly blends comfort, convenience, and an enviable lifestyle. |
| Price | $689,900 |
| Taxes: | $5439.00 |
| Maintenance Fee: | 457.00 |
| Occupancy by: | Owner |
| Address: | 100 Beddoe Dr , Unit 7, Hamilton, L8P 4Z2, Ontario |
| Province/State: | Ontario |
| Property Management | Wilson Blanchard |
| Condo Corporation No | WCC 3 |
| Level | 1 |
| Unit No | 7 |
| Directions/Cross Streets: | Aberdeen Ave to Studholme Rd |
| Rooms: | 5 |
| Bedrooms: | 3 |
| Bedrooms +: | |
| Kitchens: | 1 |
| Family Room: | Y |
| Basement: | Finished, Full |
| Property Type: | Condo Townhouse |
| Style: | 2-Storey |
| Exterior: | Brick, Vinyl Siding |
| Garage Type: | Attached |
| Garage(/Parking)Space: | 1.00 |
| (Parking/)Drive: | None |
| Drive Parking Spaces: | 1 |
| Park #1 | |
| Parking Type: | Common |
| Exposure: | W |
| Balcony: | None |
| Locker: | None |
| Pet Permited: | N |
| Approximatly Square Footage: | 1400-1599 |
| Maintenance: | 457.00 |
| Common Elements Included: | Y |
| Parking Included: | Y |
| Fireplace/Stove: | Y |
| Heat Source: | Gas |
| Heat Type: | Forced Air |
| Central Air Conditioning: | Central Air |
$
%
Years
This calculator is for demonstration purposes only. Always consult a professional
financial advisor before making personal financial decisions.
| Although the information displayed is believed to be accurate, no warranties or representations are made of any kind. |
| RE/MAX REAL ESTATE CENTRE INC. |
|
|

Malik Ashfaque
Sales Representative
Dir:
416-629-2234
Bus:
905-270-2000
Fax:
905-270-0047
| Book Showing | Email a Friend |
Jump To:
At a Glance:
| Type: | Condo - Condo Townhouse |
| Area: | Hamilton |
| Municipality: | Hamilton |
| Neighbourhood: | Chedoke Park |
| Style: | 2-Storey |
| Tax: | $5,439 |
| Maintenance Fee: | $457 |
| Beds: | 3 |
| Baths: | 3 |
| Garage: | 1 |
| Fireplace: | Y |
Locatin Map:
Payment Calculator:
