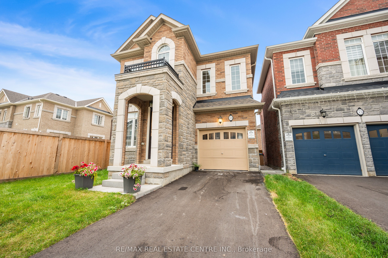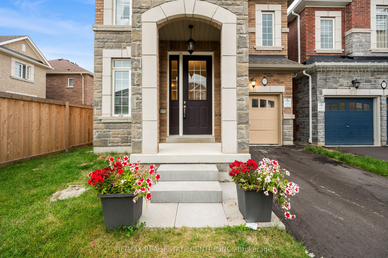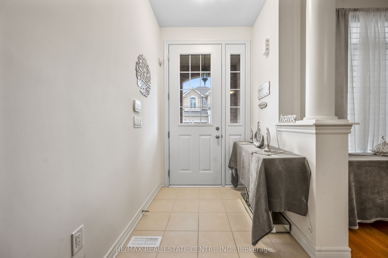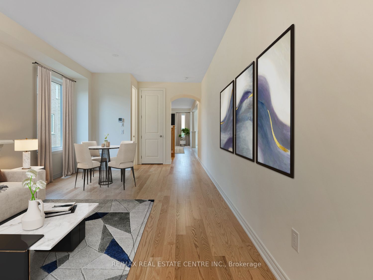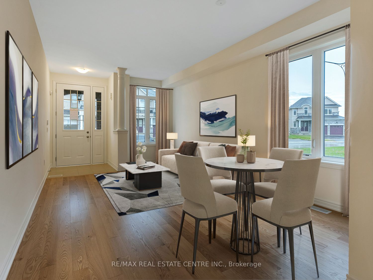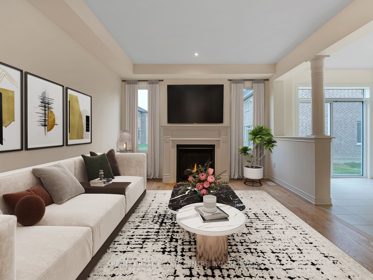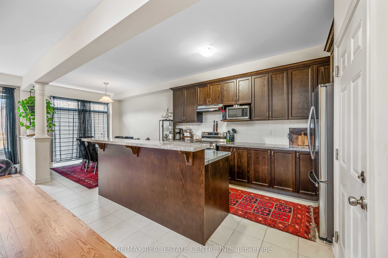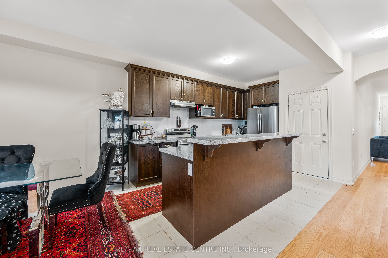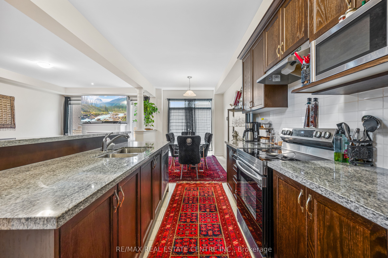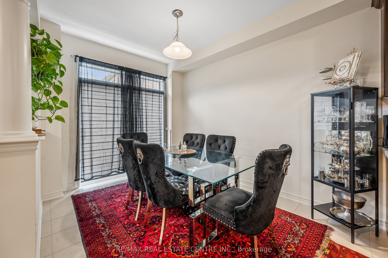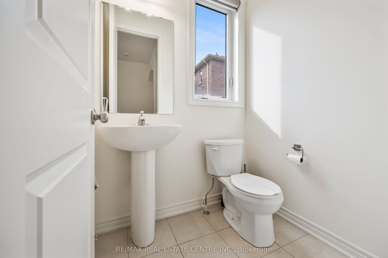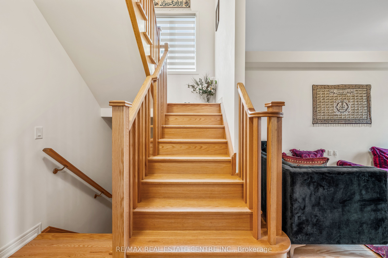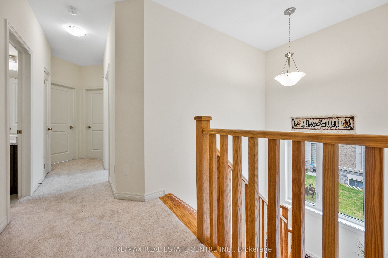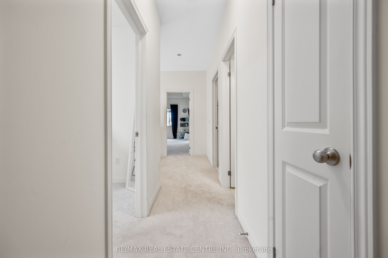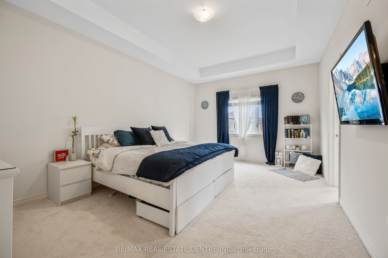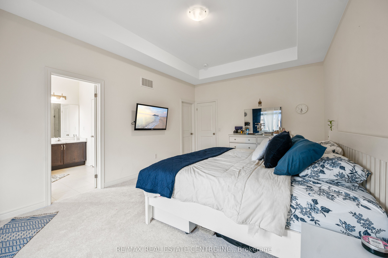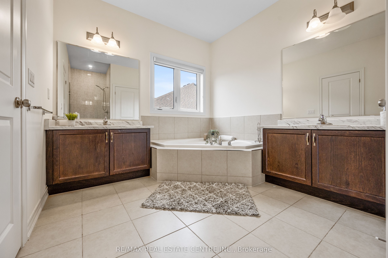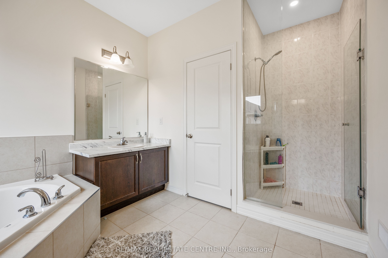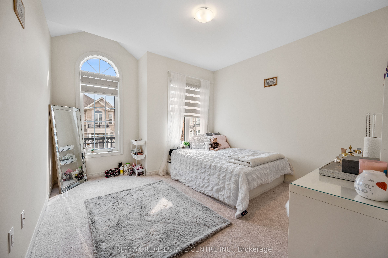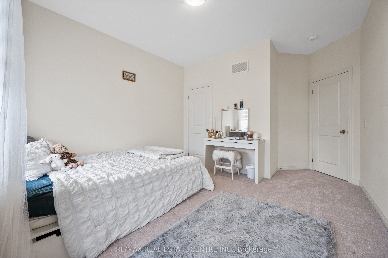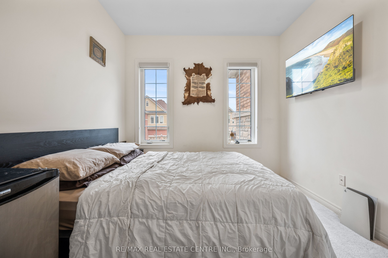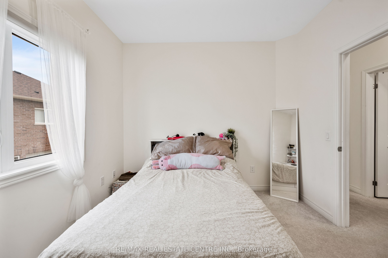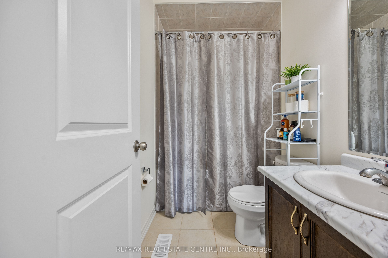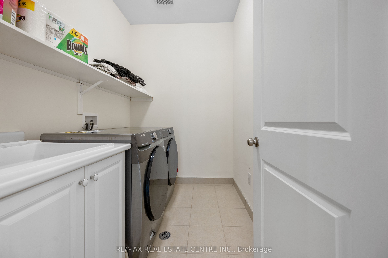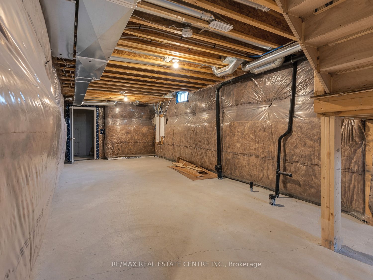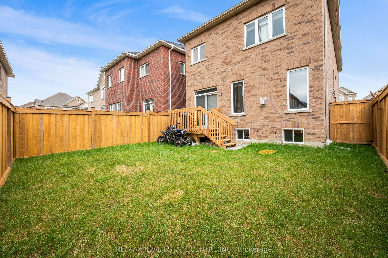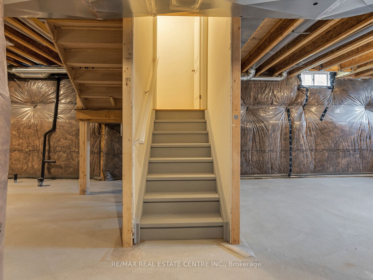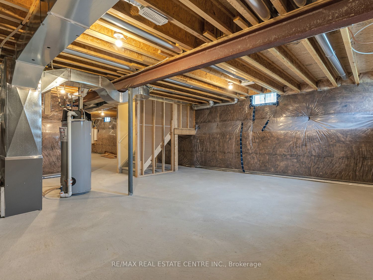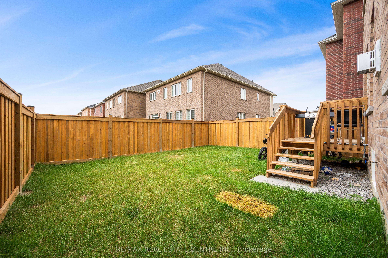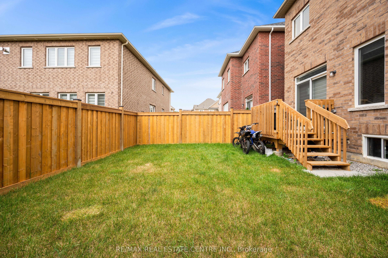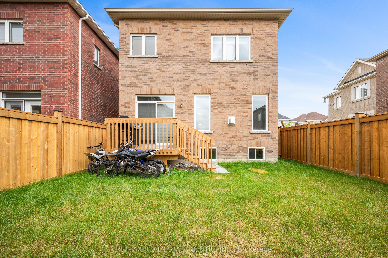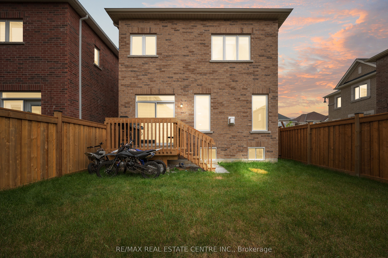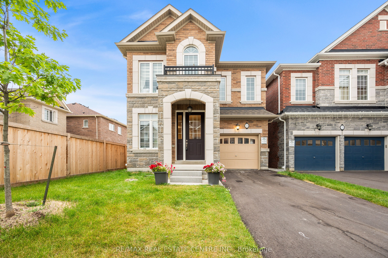$1,149,000
Available - For Sale
Listing ID: W9247583
73 Donald Stewart Rd , Brampton, L7A 4S4, Ontario
| JUST 1 YEAR OLD !! Beautiful Corner 4 Bedroom Detached Stone/Brick Elevation house in Brampton. This House offers Generous size 4 bedrooms with Master Ensuite .Separate Living/Dining and Family room . 9 Feet Ceiling on main and second floor . Open concept kitchen with breakfast Bar .Fully fenced backyard. 2nd Floor laundry for extra convenience. There is no sidewalk which gives more space for parking .Steps away from Public park /children play area. Minutes to Mount pleasant Go station and hwy 410.2 Bedroom basement apartment permits already approved. Please see attached building permit .Stainless steel appliances. Modern window coverings. House is Virtually staged for living area and Family room. |
| Price | $1,149,000 |
| Taxes: | $4095.35 |
| DOM | 17 |
| Occupancy by: | Tenant |
| Address: | 73 Donald Stewart Rd , Brampton, L7A 4S4, Ontario |
| Lot Size: | 32.00 x 88.00 (Feet) |
| Directions/Cross Streets: | Mayfeild rd /Brisdale rd |
| Rooms: | 7 |
| Bedrooms: | 4 |
| Bedrooms +: | |
| Kitchens: | 1 |
| Family Room: | Y |
| Basement: | Full |
| Property Type: | Detached |
| Style: | 2-Storey |
| Exterior: | Brick |
| Garage Type: | Built-In |
| (Parking/)Drive: | Private |
| Drive Parking Spaces: | 2 |
| Pool: | None |
| Fireplace/Stove: | Y |
| Heat Source: | Gas |
| Heat Type: | Forced Air |
| Central Air Conditioning: | Central Air |
| Sewers: | Sewers |
| Water: | Municipal |
$
%
Years
This calculator is for demonstration purposes only. Always consult a professional
financial advisor before making personal financial decisions.
| Although the information displayed is believed to be accurate, no warranties or representations are made of any kind. |
| RE/MAX REAL ESTATE CENTRE INC. |
|
|

Malik Ashfaque
Sales Representative
Dir:
416-629-2234
Bus:
905-270-2000
Fax:
905-270-0047
| Virtual Tour | Book Showing | Email a Friend |
Jump To:
At a Glance:
| Type: | Freehold - Detached |
| Area: | Peel |
| Municipality: | Brampton |
| Neighbourhood: | Northwest Brampton |
| Style: | 2-Storey |
| Lot Size: | 32.00 x 88.00(Feet) |
| Tax: | $4,095.35 |
| Beds: | 4 |
| Baths: | 3 |
| Fireplace: | Y |
| Pool: | None |
Locatin Map:
Payment Calculator:
