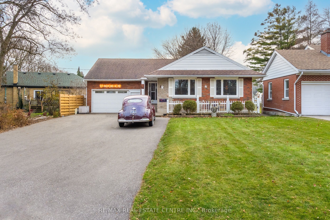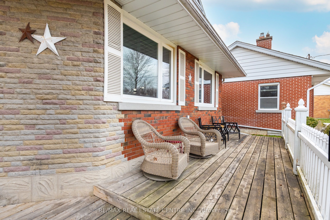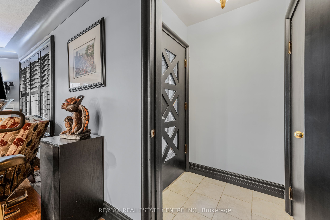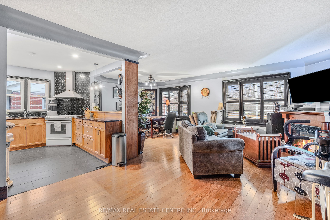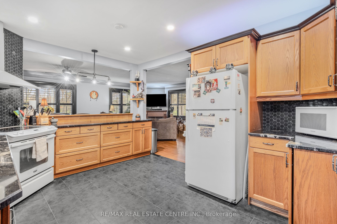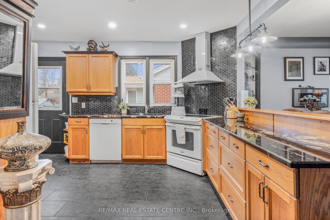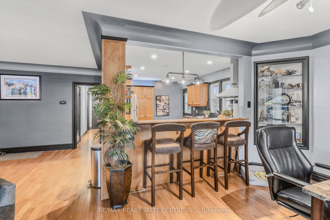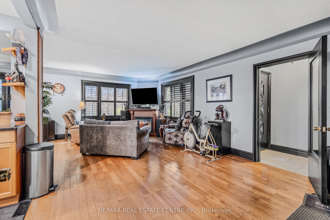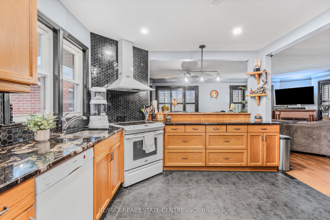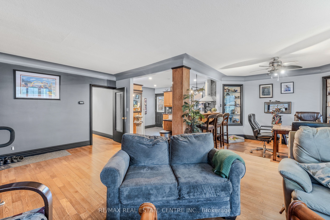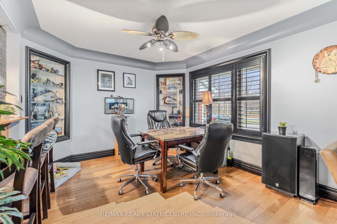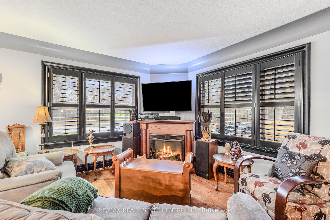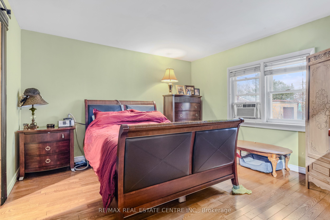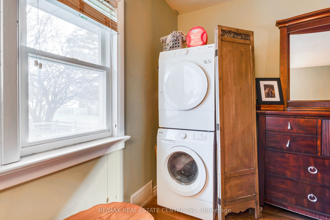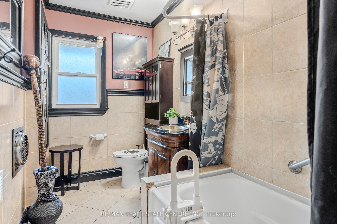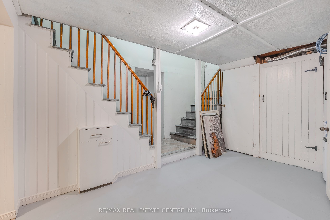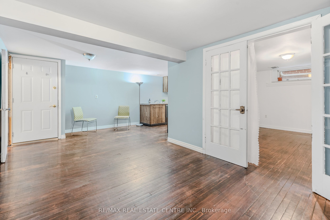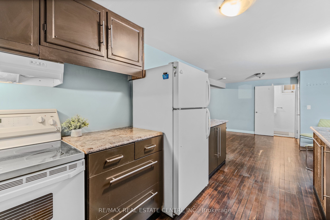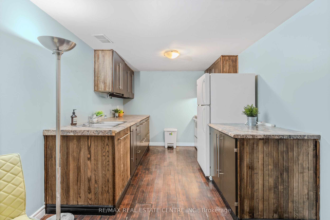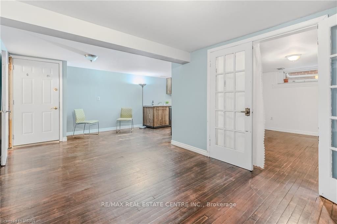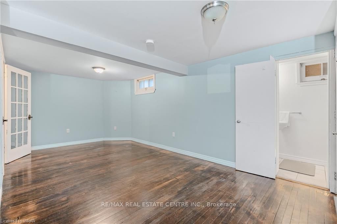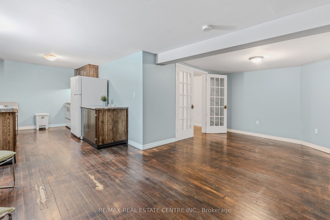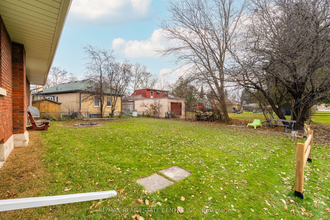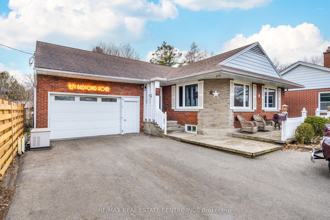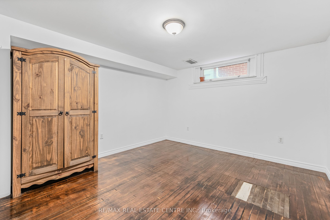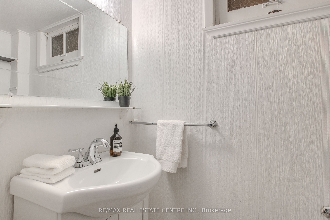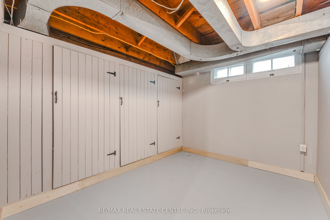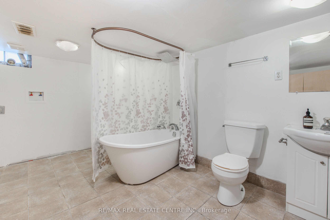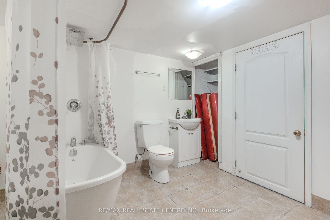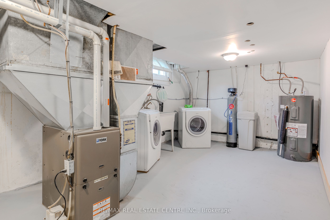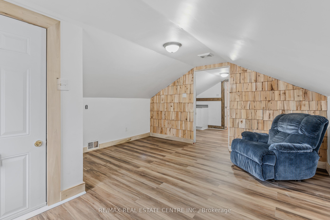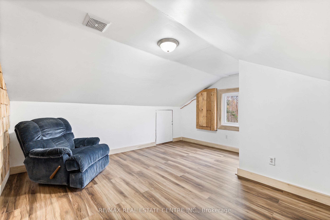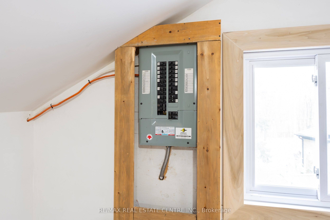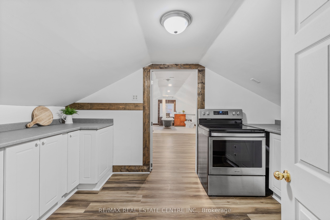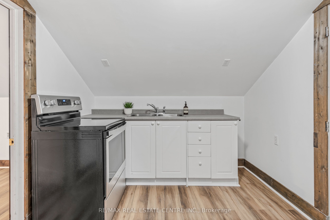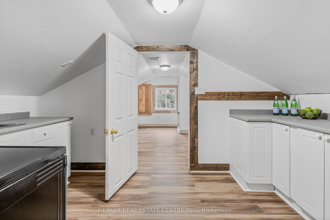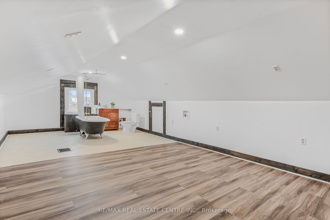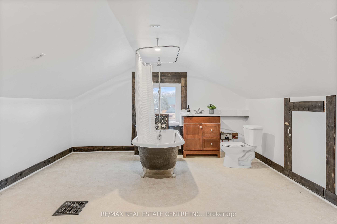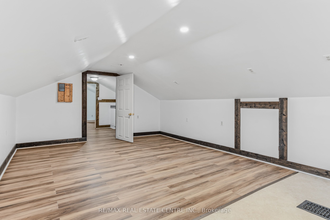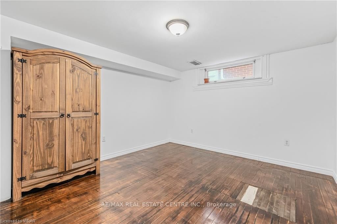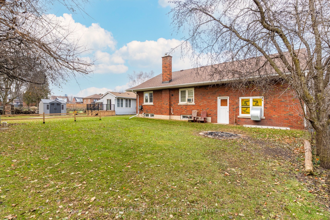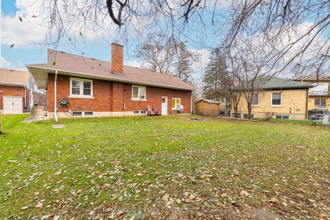$734,500
Available - For Sale
Listing ID: X9247242
271 Bedford Rd , Kitchener, N2G 3A7, Ontario
| Welcome to 271 Bedford Rd. in the heart of Kitchener. This property presents a unique opportunity for investors with an option of long term tenants and/ or Airbnb income. Also ideal for a mechanic or hobbiest, since the garage is large with high ceilings. Also, would be great for someone looking for an open concept bungalow who wants to live on a quiet tree lined street. Huge driveway with lots of parking. Main floor living area has an open concept LR/DR that features hardwood floors, large windows and gas fireplace. Nice kitchen with granite counter tops; California shutters; carpet free; primary bedroom has walk-in closet and main floor laundry plus a 2nd bedroom. The basement and loft are ideal for teenagers, over night guests OR ive in one unit and rent out the other 2 units. Its owner occupied, so set your own rents. The basement in-law suite has a separate entrance, egress window in the primary bedroom, L-shaped kitchen/ living room, carpet free, den and 1 1/2 bathrooms. The 3rd unit in the loft level and has kitchen, living room and spacious bedroom with 4 piece bathroom and rough-in for laundry, plus a separate entrance. Massive "shop-like" garage (with high ceiling) has the potential to create more finished area. There is a man door at the back of the garage, so that area could be finished off, to create a more separate entrance to loft. Located on one of the quietest streets in the area. Its across from Rockway Golf Course plus its right off the express way and handy to shopping, restaurants, parks, schools and transit. You don't want to miss this unique property! Offers anytime. |
| Price | $734,500 |
| Taxes: | $3951.00 |
| DOM | 42 |
| Occupancy by: | Owner |
| Address: | 271 Bedford Rd , Kitchener, N2G 3A7, Ontario |
| Lot Size: | 66.00 x 112.00 (Feet) |
| Acreage: | < .50 |
| Directions/Cross Streets: | Courtland Ave or Ottawa St. |
| Rooms: | 18 |
| Bedrooms: | 4 |
| Bedrooms +: | |
| Kitchens: | 3 |
| Family Room: | N |
| Basement: | Finished, Sep Entrance |
| Approximatly Age: | 31-50 |
| Property Type: | Detached |
| Style: | Bungalow |
| Exterior: | Brick |
| Garage Type: | Attached |
| (Parking/)Drive: | Pvt Double |
| Drive Parking Spaces: | 8 |
| Pool: | None |
| Approximatly Age: | 31-50 |
| Approximatly Square Footage: | 1100-1500 |
| Fireplace/Stove: | Y |
| Heat Source: | Gas |
| Heat Type: | Forced Air |
| Central Air Conditioning: | Window Unit |
| Sewers: | Sewers |
| Water: | Municipal |
$
%
Years
This calculator is for demonstration purposes only. Always consult a professional
financial advisor before making personal financial decisions.
| Although the information displayed is believed to be accurate, no warranties or representations are made of any kind. |
| RE/MAX REAL ESTATE CENTRE INC. |
|
|

Malik Ashfaque
Sales Representative
Dir:
416-629-2234
Bus:
905-270-2000
Fax:
905-270-0047
| Book Showing | Email a Friend |
Jump To:
At a Glance:
| Type: | Freehold - Detached |
| Area: | Waterloo |
| Municipality: | Kitchener |
| Style: | Bungalow |
| Lot Size: | 66.00 x 112.00(Feet) |
| Approximate Age: | 31-50 |
| Tax: | $3,951 |
| Beds: | 4 |
| Baths: | 4 |
| Fireplace: | Y |
| Pool: | None |
Locatin Map:
Payment Calculator:
