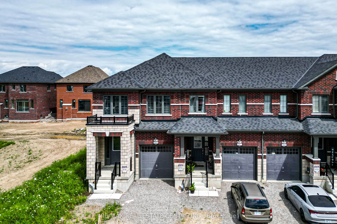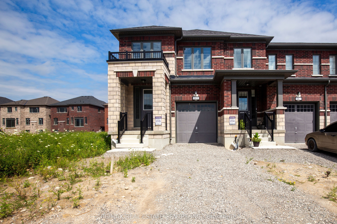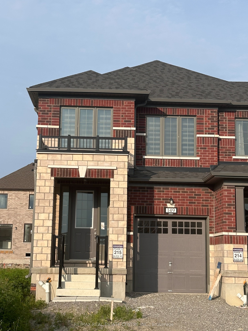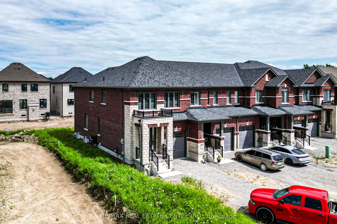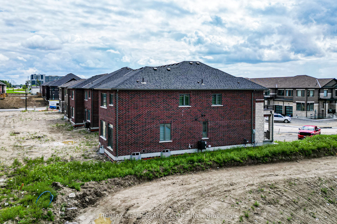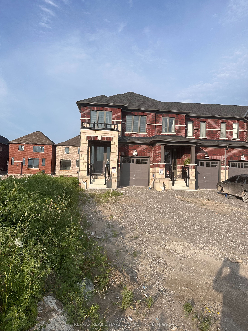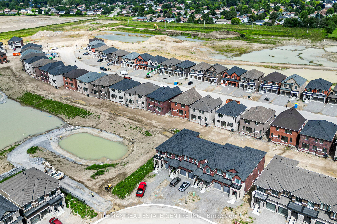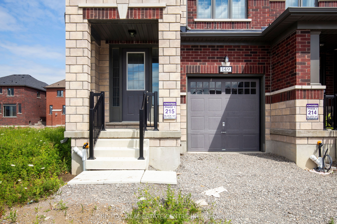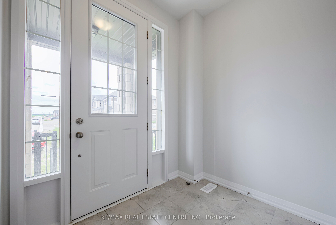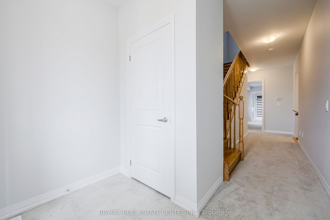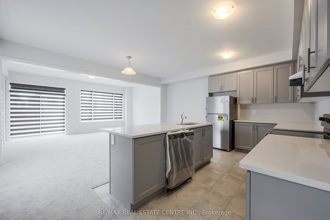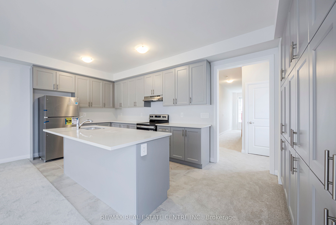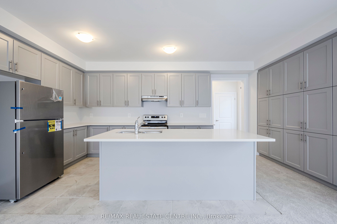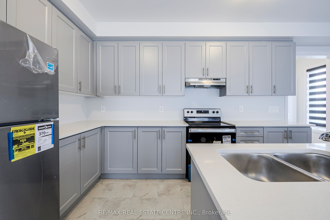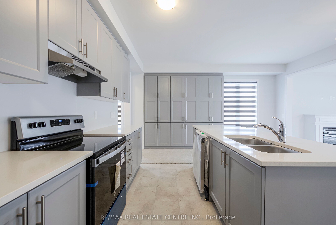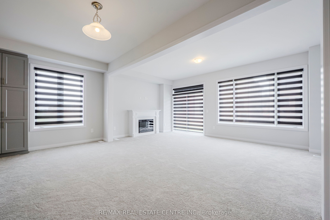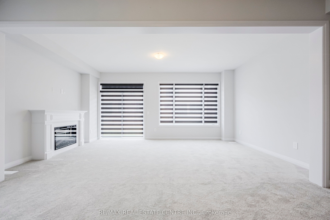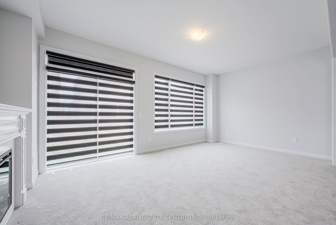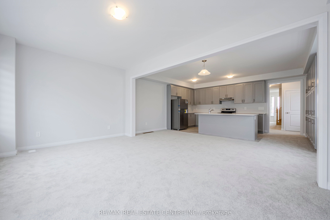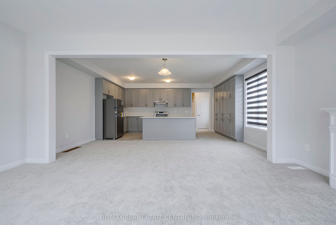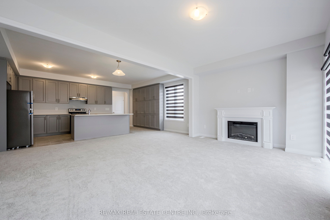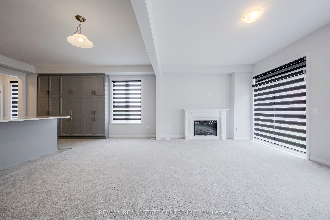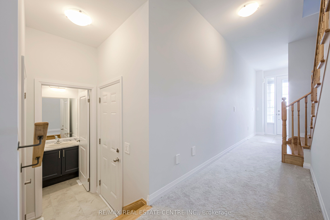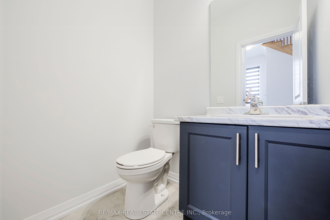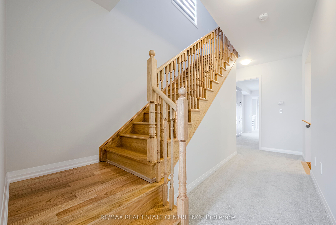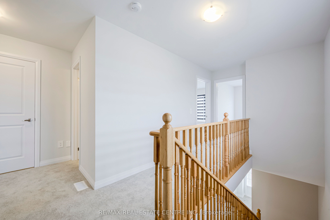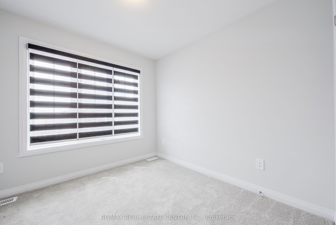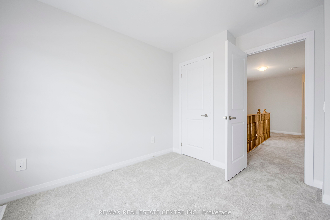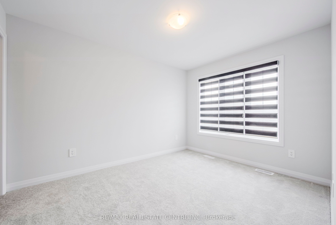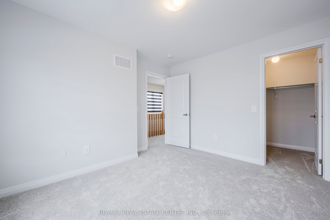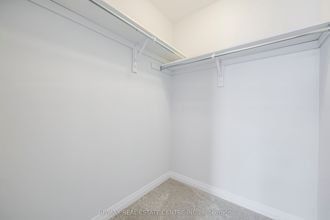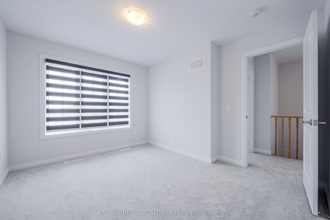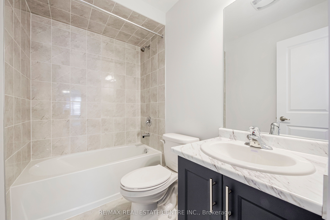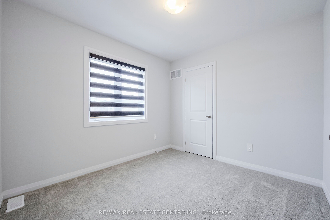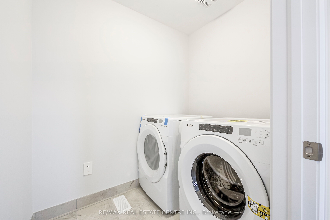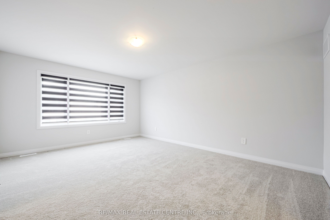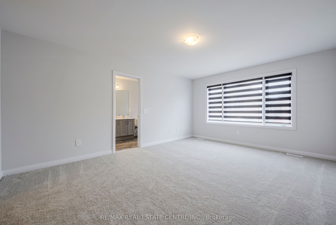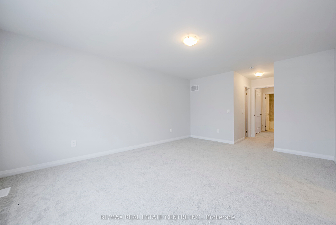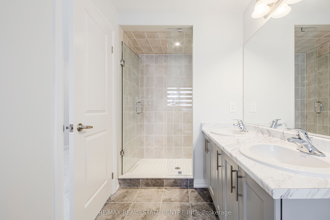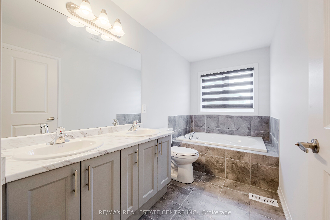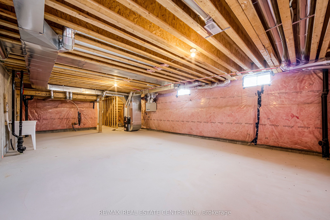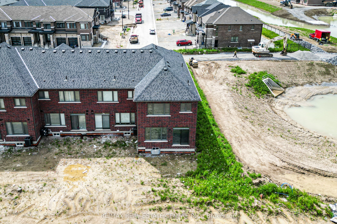$679,000
Available - For Sale
Listing ID: X9249531
149 Corley St , Kawartha Lakes, K9V 0R4, Ontario
| POWER OF SALE!!! Premium lot Pondview End Unit Townhouse. Don't miss!! Shows well! Newer 2 story End unit Town house like Semi with huge Driveway, featuring a great layout & generous room sizes. Open concept Massive kitchen with Huge Pantry, eating area, living room. Gourmet kitchen features an island with double Sink, Quartz Counters, lots of cabinets & large. Living area with Gas Fireplace and sliding door to Backyard . Main floor laundry with inside entry to garage. Second level features 4 large bedrooms, Huge master with luxury ensuite featuring an oversized stand up shower, tub & double sink. Spacious unfinished basement, large windows & potential to add more living space. Quick possession possible. FREEHOLD END UNIT TOWNHOME AT GREAT LOCATION, CLOSE TO ALL AMENITIES STAINLESS STEEL APPLIANCES,4 GOOD SIZE BEDROOMS AND UPPER FLOOR CONVENIENT LAUNDRY. |
| Extras: All Brand new appliances |
| Price | $679,000 |
| Taxes: | $4307.00 |
| DOM | 40 |
| Occupancy by: | Vacant |
| Address: | 149 Corley St , Kawartha Lakes, K9V 0R4, Ontario |
| Lot Size: | 31.33 x 101.21 (Feet) |
| Directions/Cross Streets: | Highway 35 And Colbourne St W. |
| Rooms: | 6 |
| Bedrooms: | 4 |
| Bedrooms +: | |
| Kitchens: | 1 |
| Family Room: | Y |
| Basement: | Unfinished |
| Approximatly Age: | 0-5 |
| Property Type: | Att/Row/Twnhouse |
| Style: | 2-Storey |
| Exterior: | Brick |
| Garage Type: | Attached |
| (Parking/)Drive: | Available |
| Drive Parking Spaces: | 2 |
| Pool: | None |
| Approximatly Age: | 0-5 |
| Approximatly Square Footage: | 2000-2500 |
| Fireplace/Stove: | Y |
| Heat Source: | Gas |
| Heat Type: | Forced Air |
| Central Air Conditioning: | Central Air |
| Laundry Level: | Upper |
| Elevator Lift: | N |
| Sewers: | Sewers |
| Water: | Municipal |
| Utilities-Hydro: | Y |
| Utilities-Sewers: | Y |
| Utilities-Gas: | N |
| Utilities-Municipal Water: | Y |
$
%
Years
This calculator is for demonstration purposes only. Always consult a professional
financial advisor before making personal financial decisions.
| Although the information displayed is believed to be accurate, no warranties or representations are made of any kind. |
| RE/MAX REAL ESTATE CENTRE INC. |
|
|

Malik Ashfaque
Sales Representative
Dir:
416-629-2234
Bus:
905-270-2000
Fax:
905-270-0047
| Book Showing | Email a Friend |
Jump To:
At a Glance:
| Type: | Freehold - Att/Row/Twnhouse |
| Area: | Kawartha Lakes |
| Municipality: | Kawartha Lakes |
| Neighbourhood: | Lindsay |
| Style: | 2-Storey |
| Lot Size: | 31.33 x 101.21(Feet) |
| Approximate Age: | 0-5 |
| Tax: | $4,307 |
| Beds: | 4 |
| Baths: | 3 |
| Fireplace: | Y |
| Pool: | None |
Locatin Map:
Payment Calculator:
