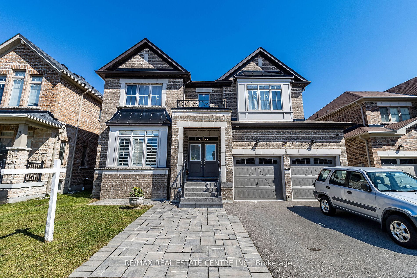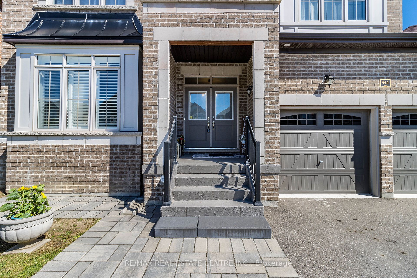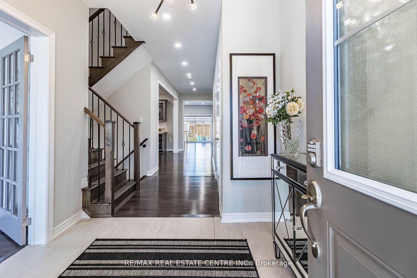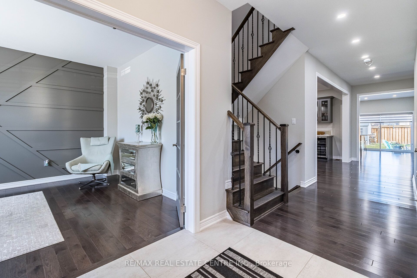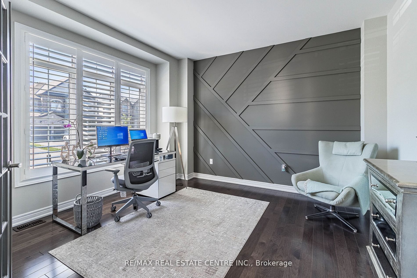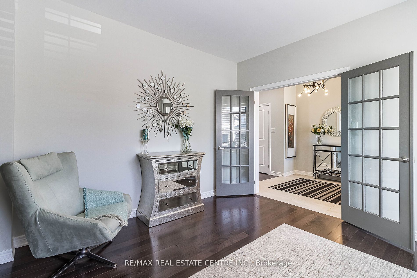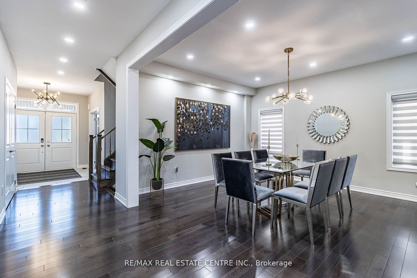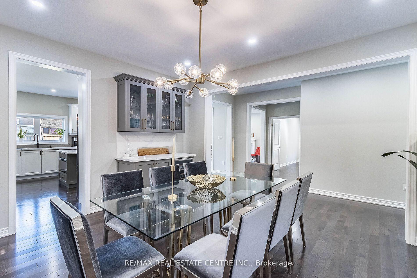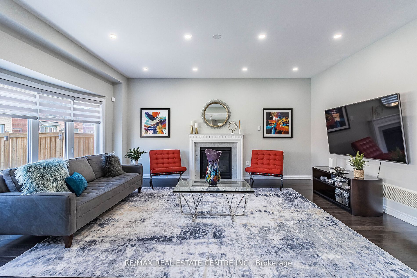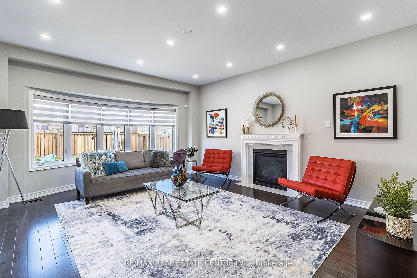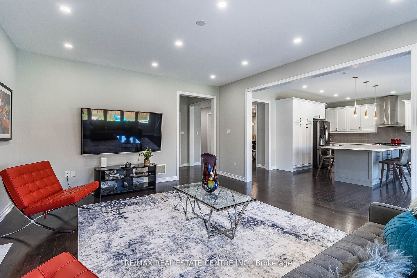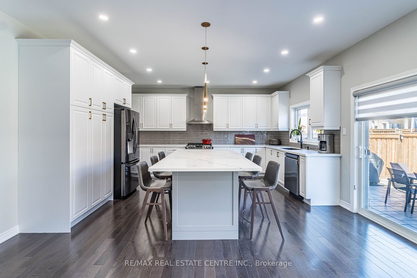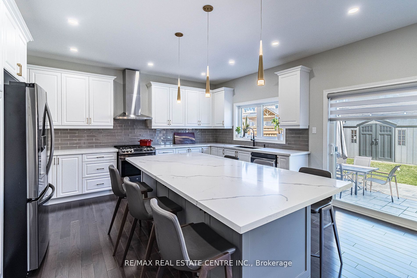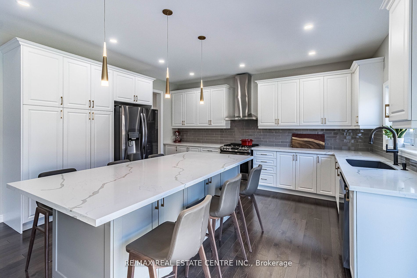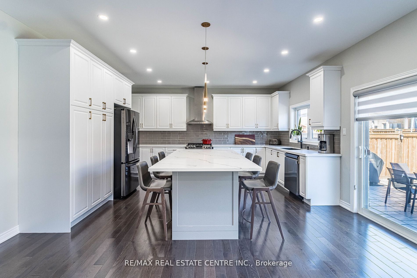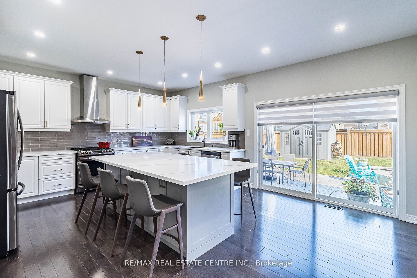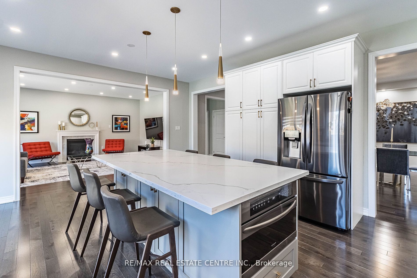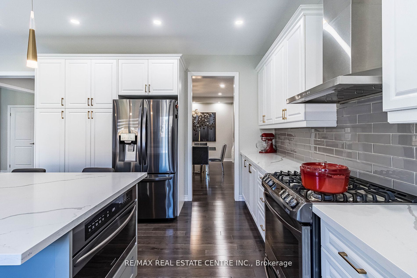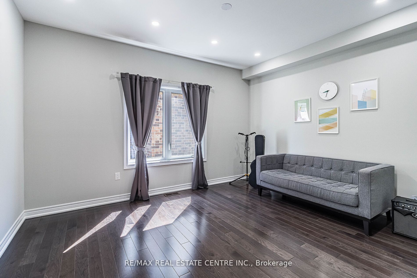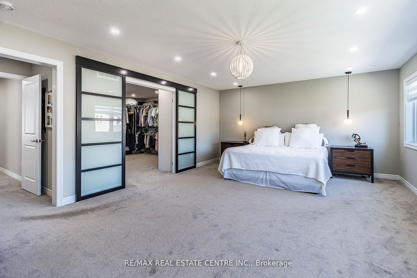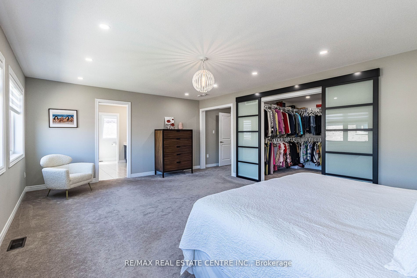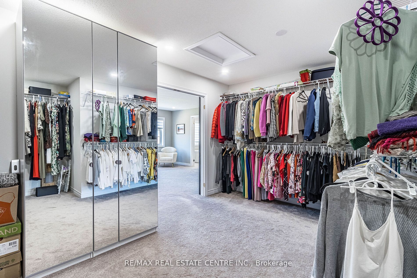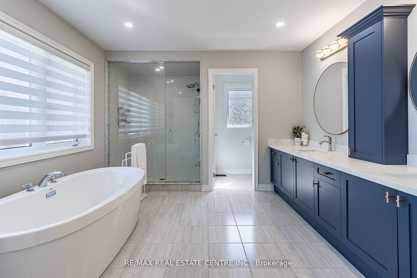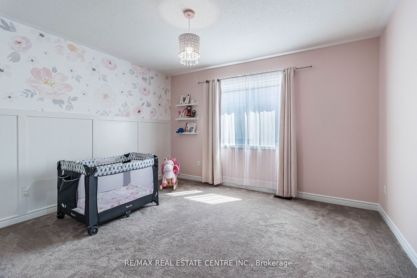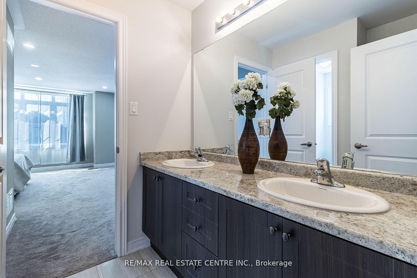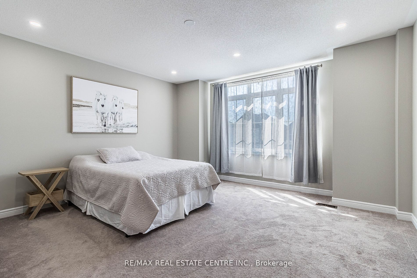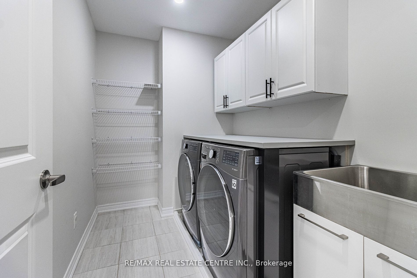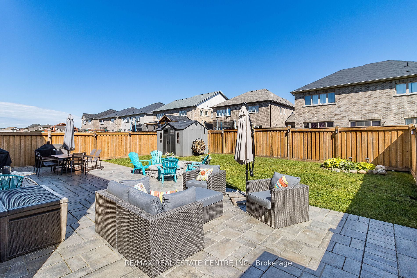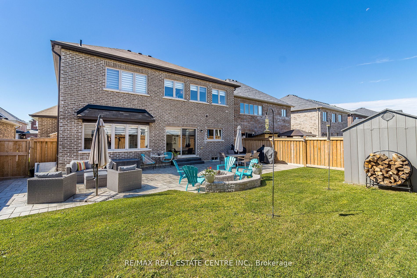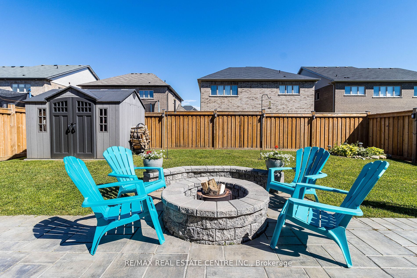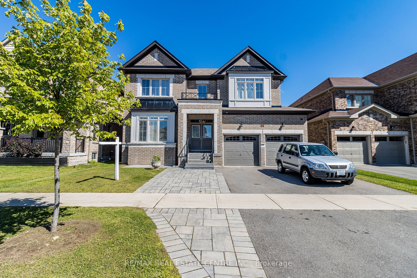$1,350,000
Available - For Sale
Listing ID: N9250801
944 Larter St , Innisfil, L9S 0A8, Ontario
| 5 Minutes from Lake Simcoe beaches, sits this majestic 3600 Square foot homes with immaculate finishes. Newer brand new chefs kitchen with all the bells and whistles. Massive long center Island, Quartz countertops with a breakfast bar. Wrap around cabinetry with endless space, modern lights and SS appliances look fantastic. Plenty of space on the main level with separate dining, family, office and 5th bedrooms all with Hardwood floors. Check out the designer powder room and mud room. The second level has 4 large rooms, each with a ensuite bath (jack and jill bath for 2 rooms)! The master includes the largest WALK in closet you may ever see and a modern 6 piece bath with double sink, soaker tub and stand up glass shower. Thousand spent on the landscaping in the front and backyard. Stunning siting area in the back with number patio spaces, a shed, a fire pit and still lots of green space. Thousands spent on upgrades such as pot lights, wainscotting, newer fence, newer shed, Hunter Douglas Zebra Blinds and more! Come and see this one, its looks 10++! |
| Mortgage: Best Mortgage Options available. |
| Price | $1,350,000 |
| Taxes: | $6823.67 |
| DOM | 7 |
| Occupancy by: | Owner |
| Address: | 944 Larter St , Innisfil, L9S 0A8, Ontario |
| Lot Size: | 49.21 x 114.83 (Feet) |
| Directions/Cross Streets: | St Johns Rd and 6th line |
| Rooms: | 10 |
| Bedrooms: | 5 |
| Bedrooms +: | |
| Kitchens: | 1 |
| Family Room: | Y |
| Basement: | Full, Unfinished |
| Approximatly Age: | 0-5 |
| Property Type: | Detached |
| Style: | 2-Storey |
| Exterior: | Brick |
| Garage Type: | Built-In |
| (Parking/)Drive: | Available |
| Drive Parking Spaces: | 4 |
| Pool: | None |
| Approximatly Age: | 0-5 |
| Approximatly Square Footage: | 3500-5000 |
| Fireplace/Stove: | Y |
| Heat Source: | Gas |
| Heat Type: | Forced Air |
| Central Air Conditioning: | Central Air |
| Laundry Level: | Main |
| Sewers: | None |
| Water: | Municipal |
$
%
Years
This calculator is for demonstration purposes only. Always consult a professional
financial advisor before making personal financial decisions.
| Although the information displayed is believed to be accurate, no warranties or representations are made of any kind. |
| RE/MAX REAL ESTATE CENTRE INC. |
|
|

Malik Ashfaque
Sales Representative
Dir:
416-629-2234
Bus:
905-270-2000
Fax:
905-270-0047
| Virtual Tour | Book Showing | Email a Friend |
Jump To:
At a Glance:
| Type: | Freehold - Detached |
| Area: | Simcoe |
| Municipality: | Innisfil |
| Neighbourhood: | Rural Innisfil |
| Style: | 2-Storey |
| Lot Size: | 49.21 x 114.83(Feet) |
| Approximate Age: | 0-5 |
| Tax: | $6,823.67 |
| Beds: | 5 |
| Baths: | 4 |
| Fireplace: | Y |
| Pool: | None |
Locatin Map:
Payment Calculator:
