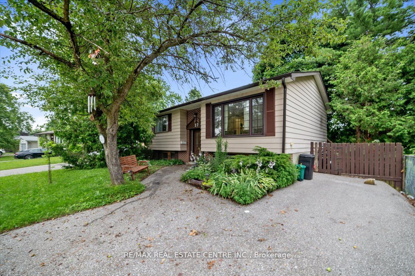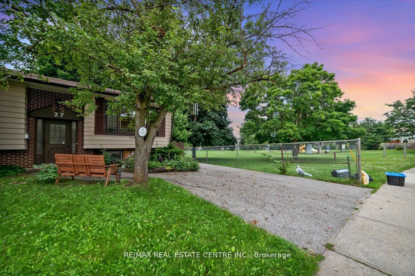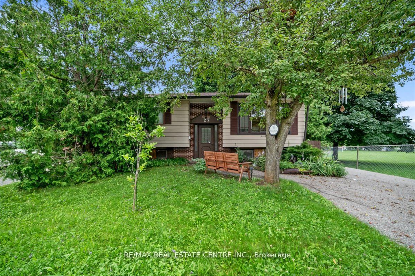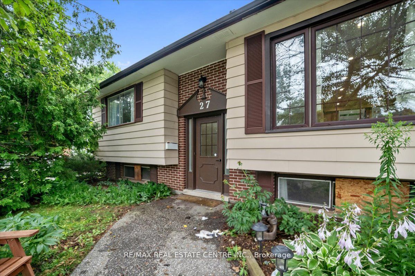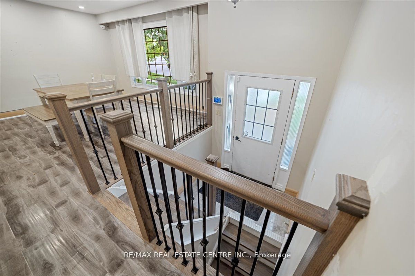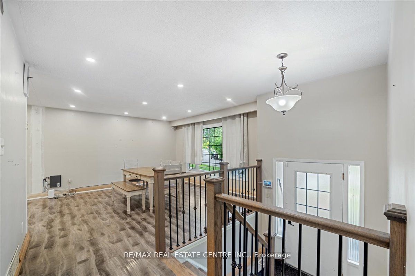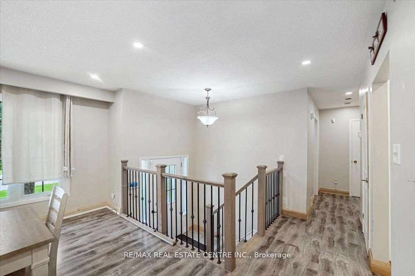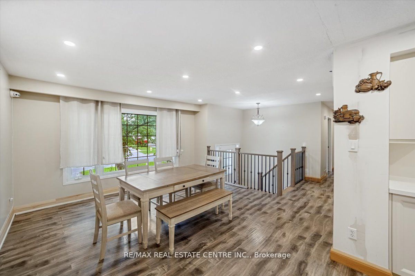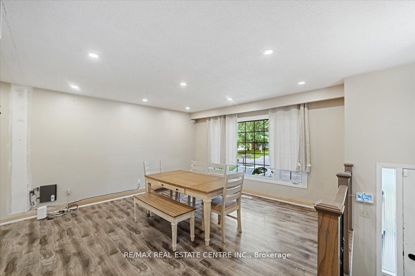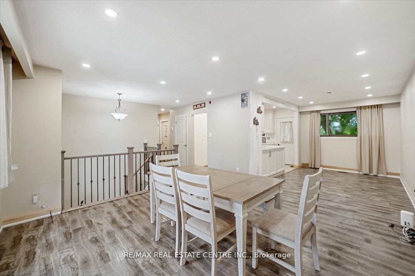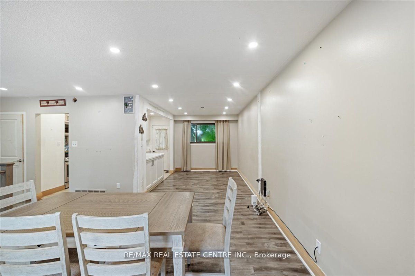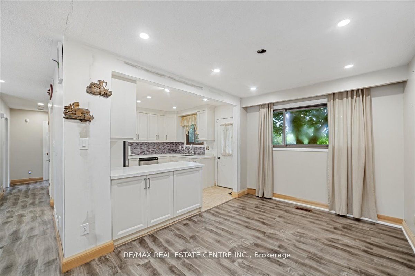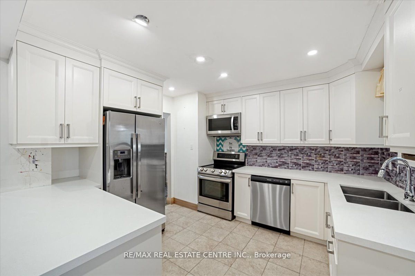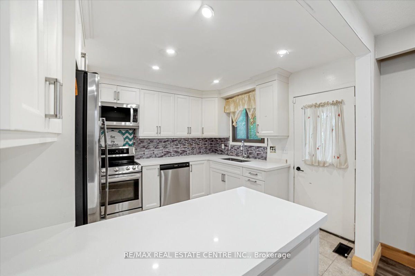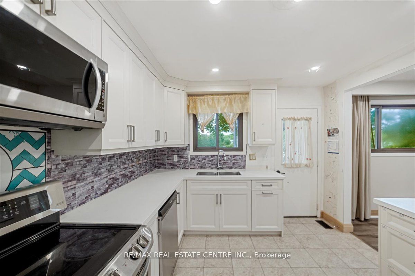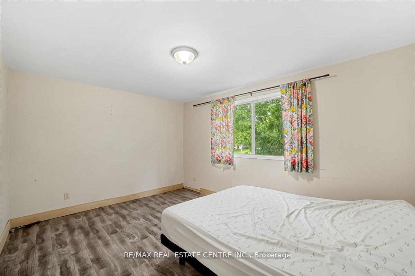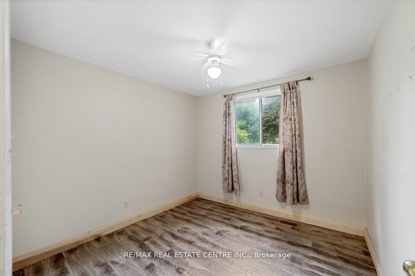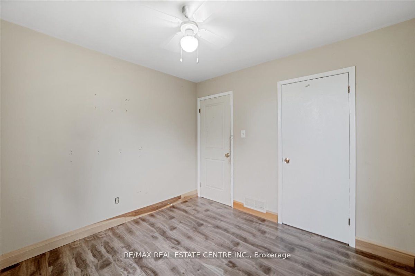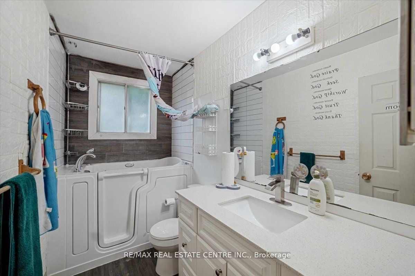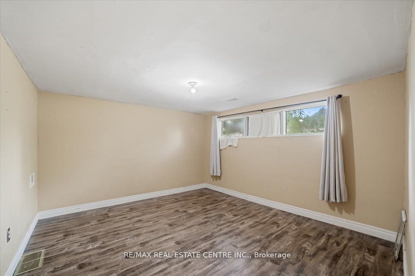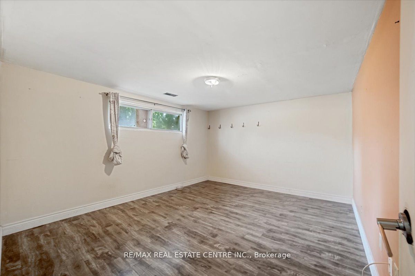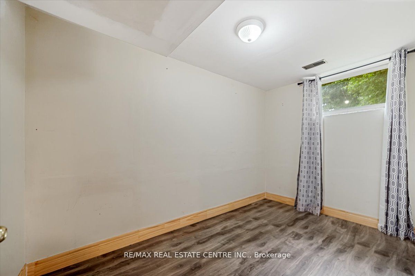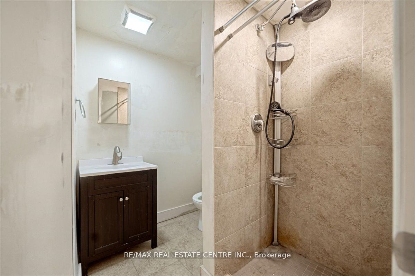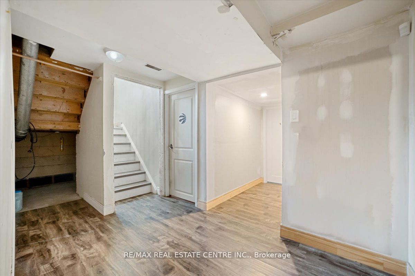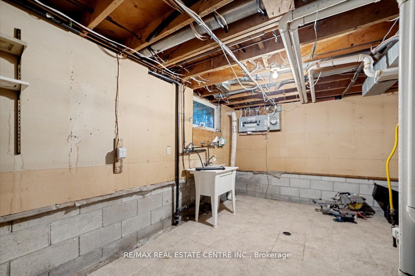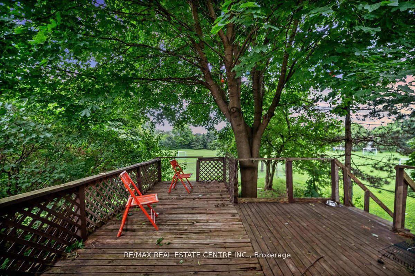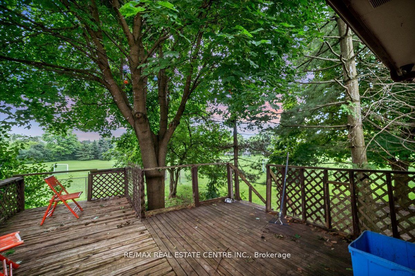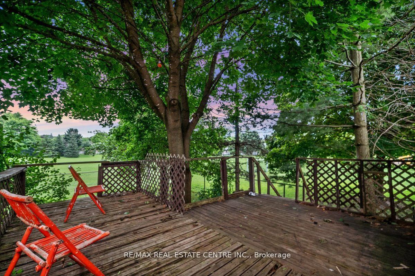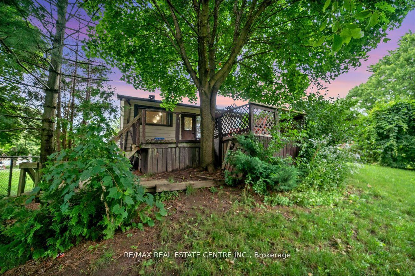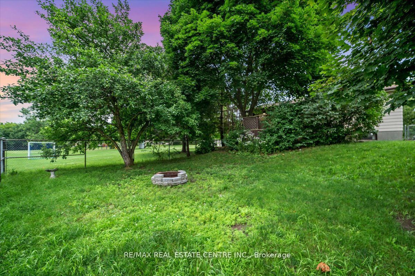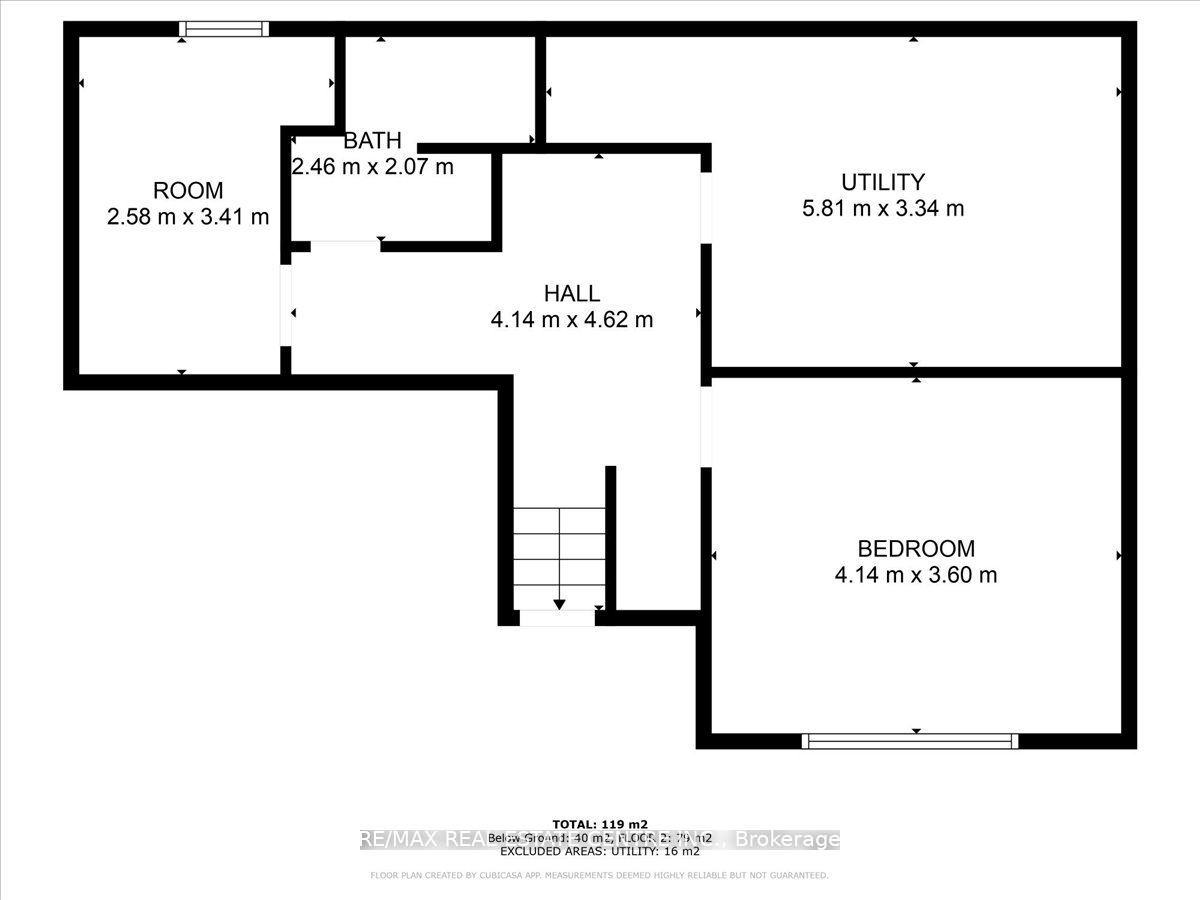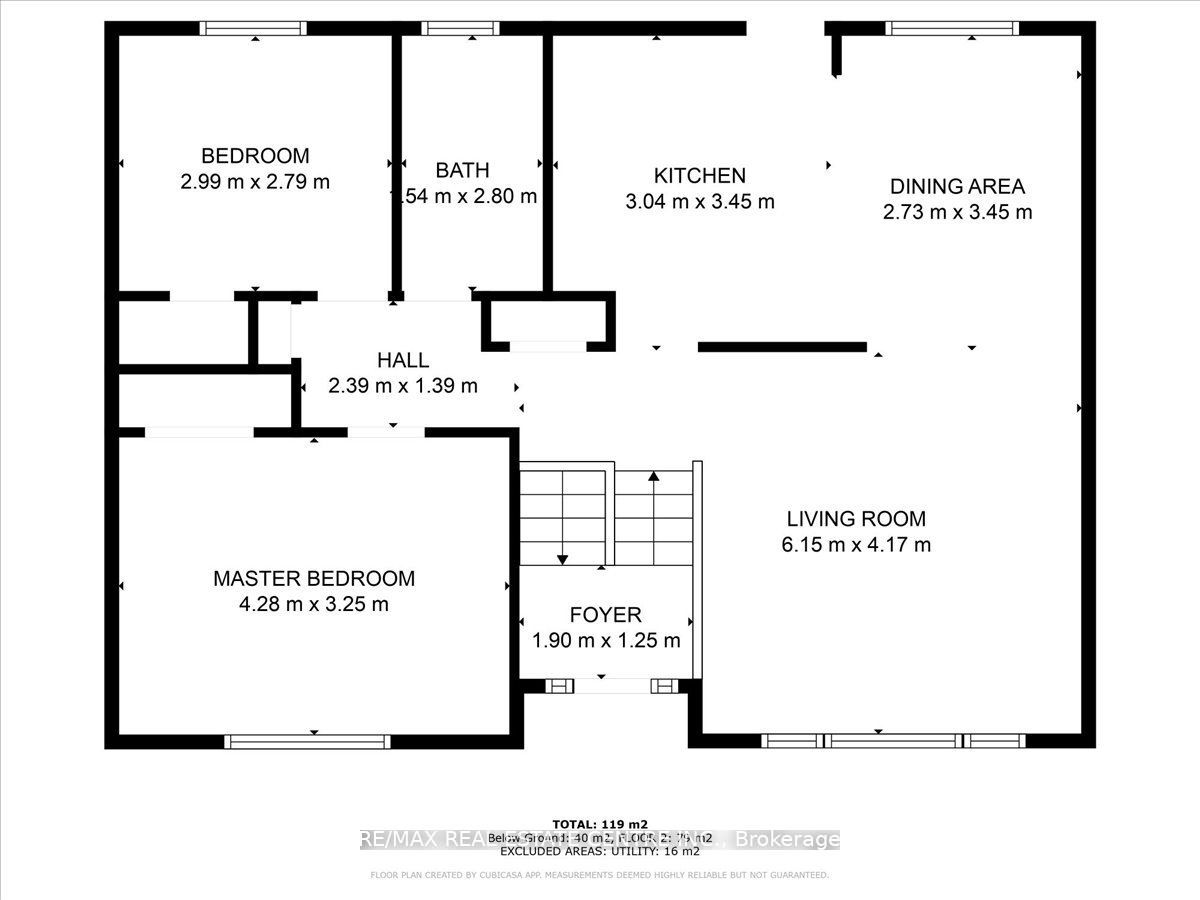$649,900
Available - For Sale
Listing ID: S9250006
27 Bernick Dr , Barrie, L4M 5C1, Ontario
| Beautiful, Bright & Spacious Family Home. Built In 1977, This Detached, 4 (2+2) Bedroom Home Is On A Premium Lot In A Fabulous Location Of Barrie. Backs Onto College Heights Park, Only A Neighbor On One Side And A Long Driveway With Parking For 3 Cars. Fully Fenced Backyard. New Flooring Installed, Brand New Wrought Iron Spindles, Open Concept Main Floor, Beautiful Kitchen With Stainless Steel Appliances and Quartz Counter Tops. Conveniently Located In Grove East Community & All It's Wonderful Amenities. You'll Find Everything Nearby Transit, YMCA, Theatres, Library, Parks, Hospitals, Good Schools & Barrie's Gorgeous Waterfront. |
| Extras: Fridge, Stove, Dishwasher, Over The Range Microwave, All Window Coverings & All Light Fixtures. |
| Price | $649,900 |
| Taxes: | $4209.00 |
| DOM | 7 |
| Occupancy by: | Vacant |
| Address: | 27 Bernick Dr , Barrie, L4M 5C1, Ontario |
| Lot Size: | 45.74 x 110.00 (Feet) |
| Directions/Cross Streets: | Duckworth Street & Grove St |
| Rooms: | 4 |
| Rooms +: | 4 |
| Bedrooms: | 2 |
| Bedrooms +: | 2 |
| Kitchens: | 1 |
| Family Room: | N |
| Basement: | Finished |
| Approximatly Age: | 31-50 |
| Property Type: | Detached |
| Style: | Bungalow-Raised |
| Exterior: | Brick, Vinyl Siding |
| Garage Type: | None |
| (Parking/)Drive: | Private |
| Drive Parking Spaces: | 3 |
| Pool: | None |
| Approximatly Age: | 31-50 |
| Approximatly Square Footage: | 700-1100 |
| Property Features: | Fenced Yard, Hospital, Library, Park, Public Transit, Rec Centre |
| Fireplace/Stove: | N |
| Heat Source: | Gas |
| Heat Type: | Forced Air |
| Central Air Conditioning: | Central Air |
| Laundry Level: | Lower |
| Sewers: | Sewers |
| Water: | Municipal |
$
%
Years
This calculator is for demonstration purposes only. Always consult a professional
financial advisor before making personal financial decisions.
| Although the information displayed is believed to be accurate, no warranties or representations are made of any kind. |
| RE/MAX REAL ESTATE CENTRE INC. |
|
|

Malik Ashfaque
Sales Representative
Dir:
416-629-2234
Bus:
905-270-2000
Fax:
905-270-0047
| Virtual Tour | Book Showing | Email a Friend |
Jump To:
At a Glance:
| Type: | Freehold - Detached |
| Area: | Simcoe |
| Municipality: | Barrie |
| Neighbourhood: | Grove East |
| Style: | Bungalow-Raised |
| Lot Size: | 45.74 x 110.00(Feet) |
| Approximate Age: | 31-50 |
| Tax: | $4,209 |
| Beds: | 2+2 |
| Baths: | 2 |
| Fireplace: | N |
| Pool: | None |
Locatin Map:
Payment Calculator:
