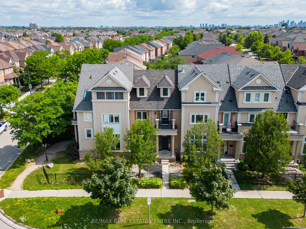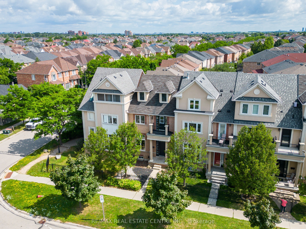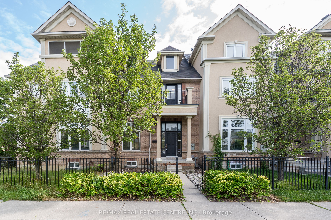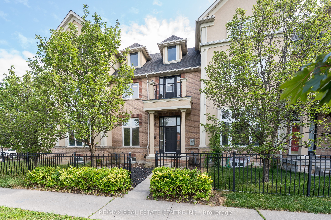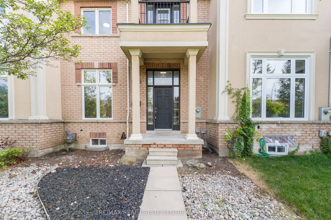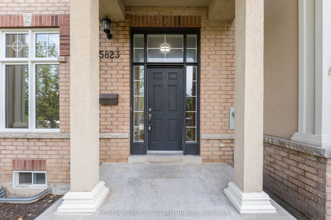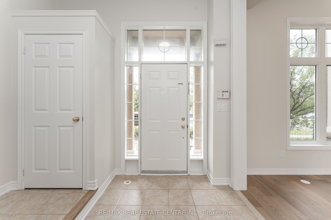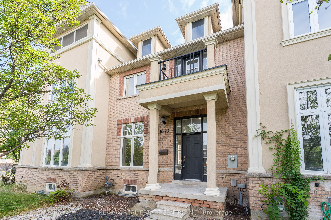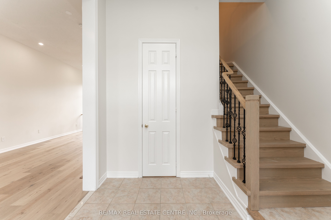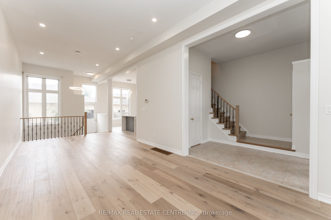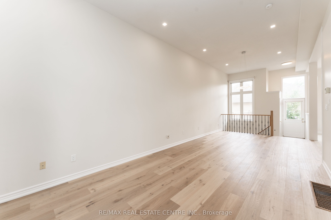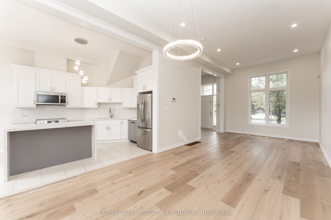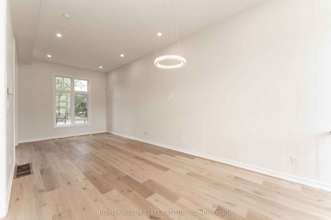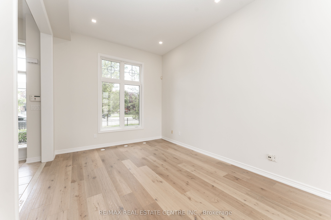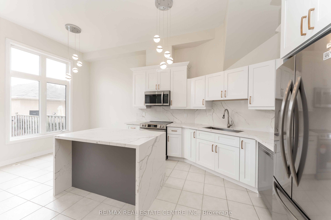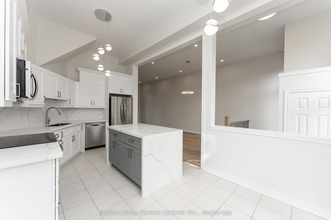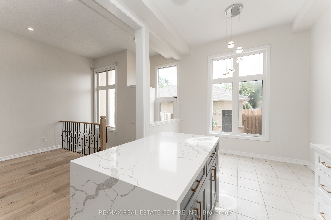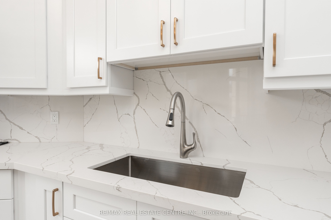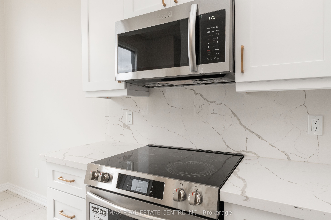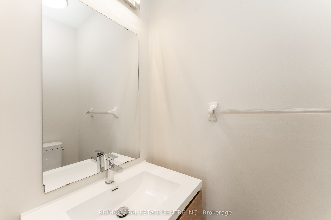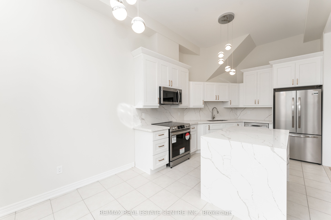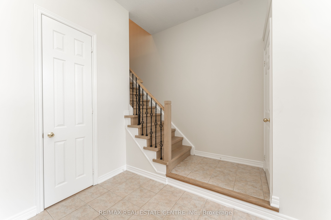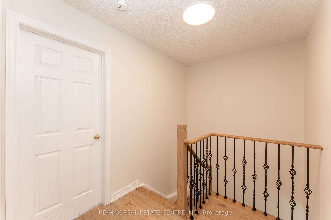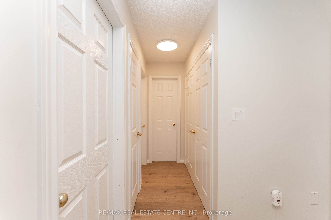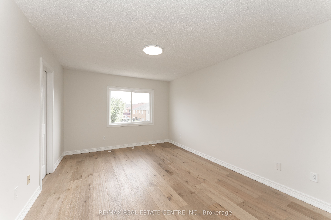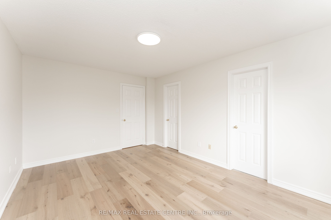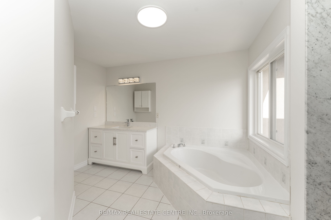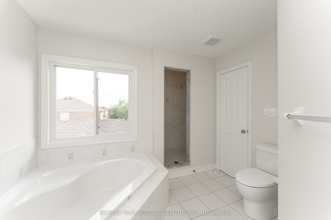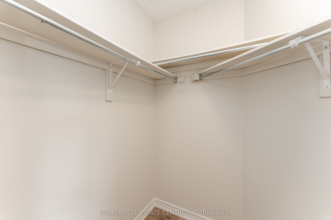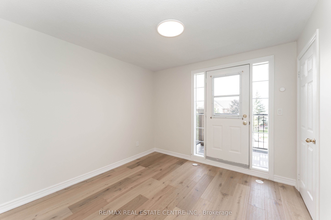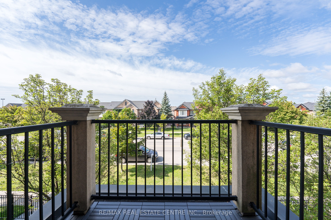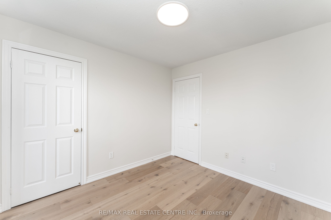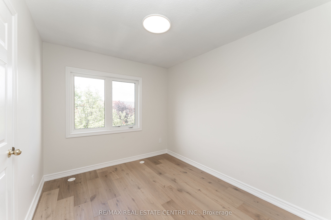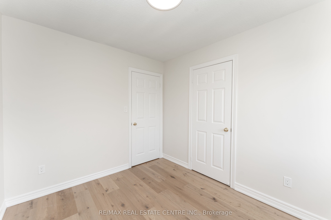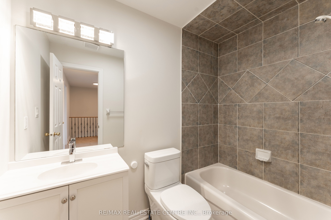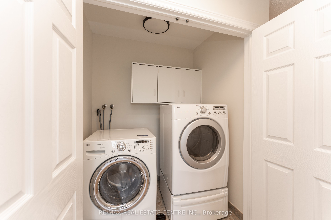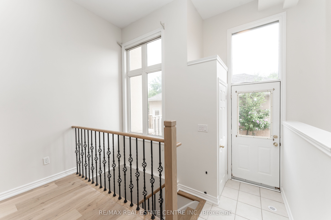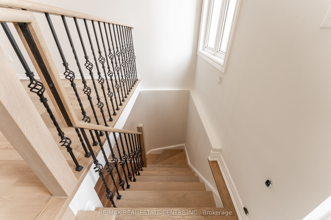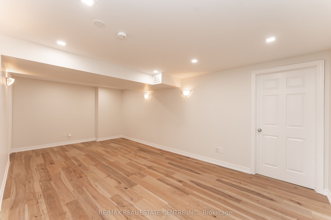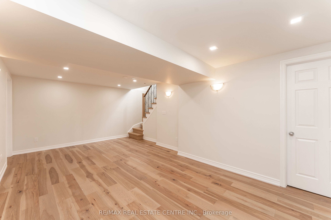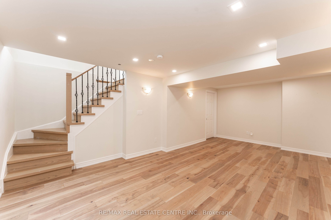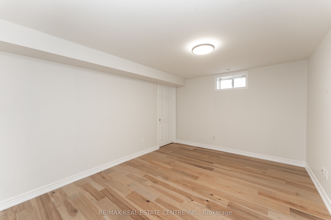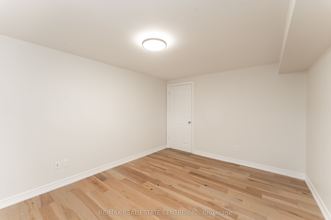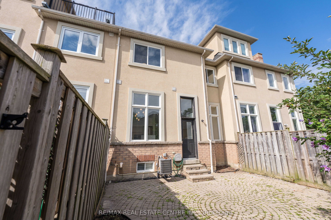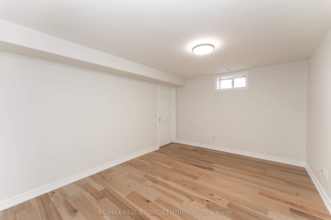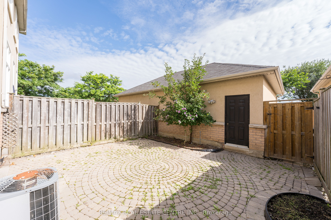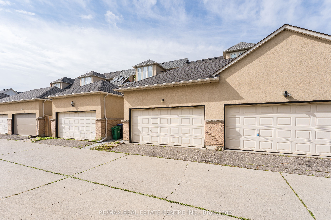$1,039,000
Available - For Sale
Listing ID: W9251729
5823 Tenth Line West , Mississauga, L5M 6V4, Ontario
| Rare Executive Townhouse With Double Car Garage Available In Sought After Churchill Meadows. Fully Renovated with Top of The line Finishes: Brand New Kitchen, Engineered Hardwood with Amazing Open Concept Layout and Brand New Appliances! Boasting 11' Ceilings On Main And Grand Windows Professionally Painted W/ Neutral Tones *Huge Master Ensuite With Large Soaker Tub *Professionally Finished Basement And Landscaped Backyard With Interlock Stones *Dramatic Curb Appeal With Brick And Stucco Exterior. 3 Spacious Bedrooms, Master With W/I Closet & 4 Pc Ensuite, 2nd Bedroom W/ Walk-Out And 2nd Floor Laundry. Finished Basement With Family Rm & 4th Bedroom! |
| Price | $1,039,000 |
| Taxes: | $4539.93 |
| DOM | 38 |
| Occupancy by: | Vacant |
| Address: | 5823 Tenth Line West , Mississauga, L5M 6V4, Ontario |
| Lot Size: | 22.47 x 94.91 (Feet) |
| Directions/Cross Streets: | Tenth Line &Thomas |
| Rooms: | 9 |
| Bedrooms: | 3 |
| Bedrooms +: | 1 |
| Kitchens: | 1 |
| Family Room: | N |
| Basement: | Finished |
| Approximatly Age: | 16-30 |
| Property Type: | Att/Row/Twnhouse |
| Style: | 2-Storey |
| Exterior: | Brick Front, Vinyl Siding |
| Garage Type: | Detached |
| (Parking/)Drive: | Lane |
| Drive Parking Spaces: | 1 |
| Pool: | None |
| Approximatly Age: | 16-30 |
| Approximatly Square Footage: | 1500-2000 |
| Fireplace/Stove: | N |
| Heat Source: | Gas |
| Heat Type: | Forced Air |
| Central Air Conditioning: | Central Air |
| Sewers: | Sewers |
| Water: | Municipal |
$
%
Years
This calculator is for demonstration purposes only. Always consult a professional
financial advisor before making personal financial decisions.
| Although the information displayed is believed to be accurate, no warranties or representations are made of any kind. |
| RE/MAX REAL ESTATE CENTRE INC. |
|
|

Malik Ashfaque
Sales Representative
Dir:
416-629-2234
Bus:
905-270-2000
Fax:
905-270-0047
| Virtual Tour | Book Showing | Email a Friend |
Jump To:
At a Glance:
| Type: | Freehold - Att/Row/Twnhouse |
| Area: | Peel |
| Municipality: | Mississauga |
| Neighbourhood: | Churchill Meadows |
| Style: | 2-Storey |
| Lot Size: | 22.47 x 94.91(Feet) |
| Approximate Age: | 16-30 |
| Tax: | $4,539.93 |
| Beds: | 3+1 |
| Baths: | 3 |
| Fireplace: | N |
| Pool: | None |
Locatin Map:
Payment Calculator:
