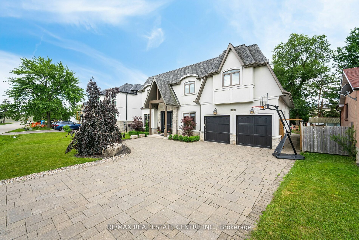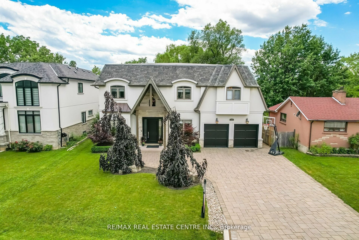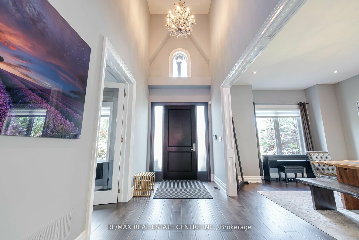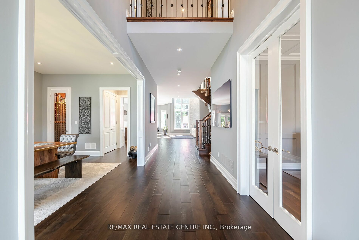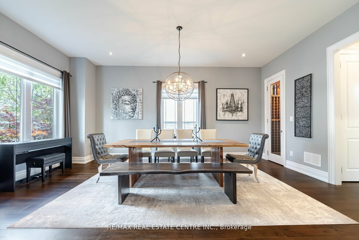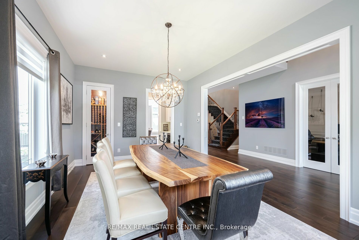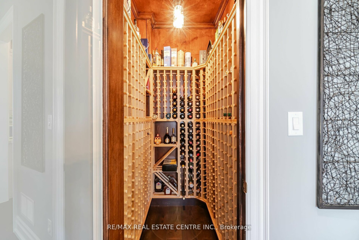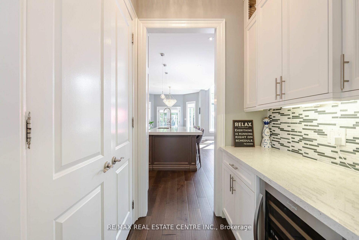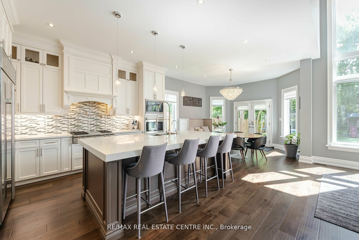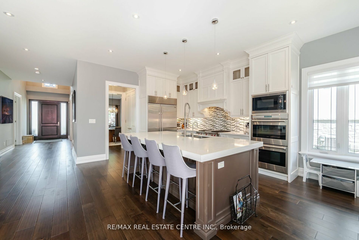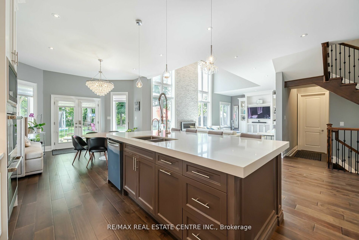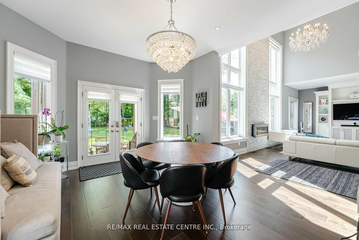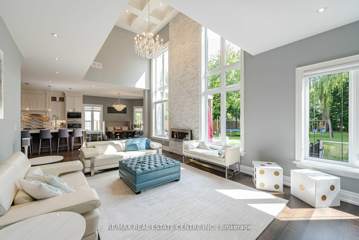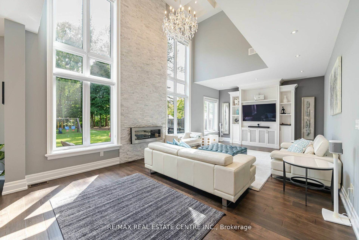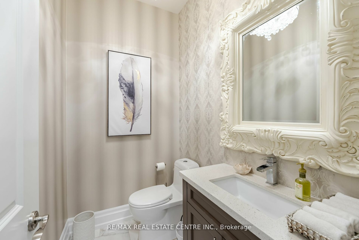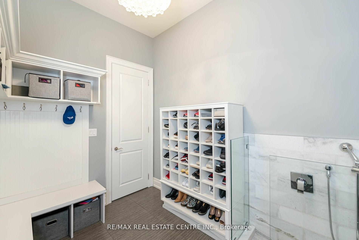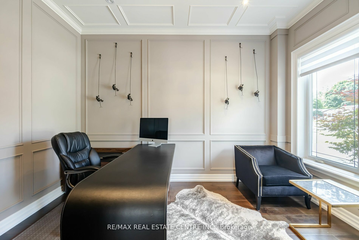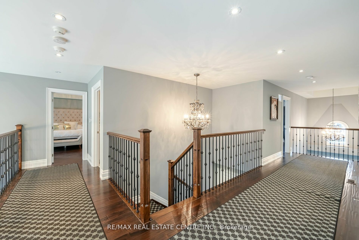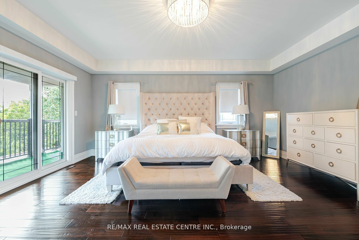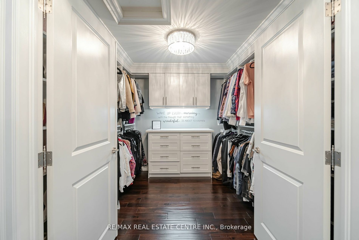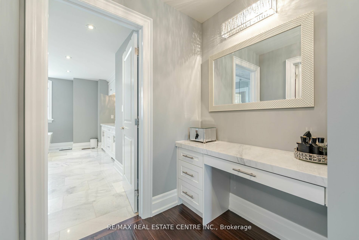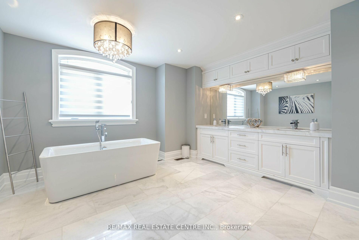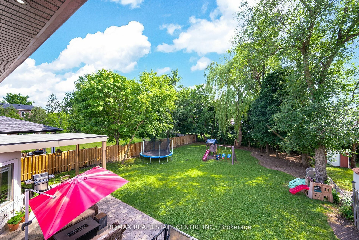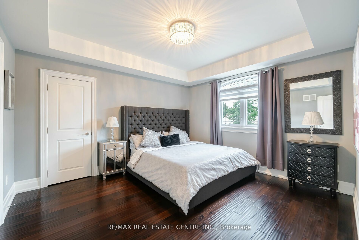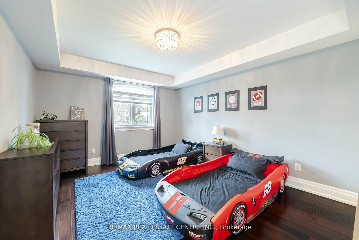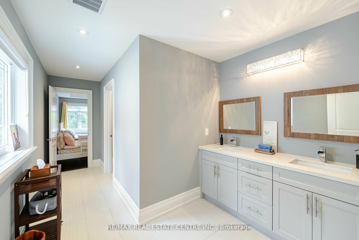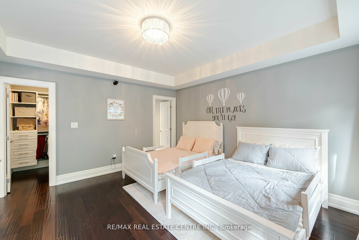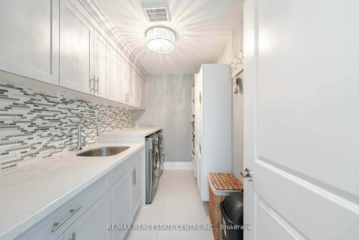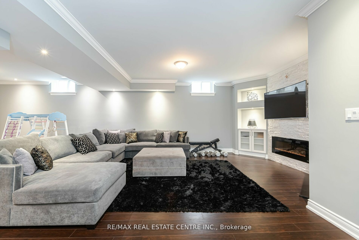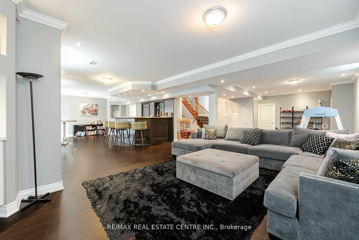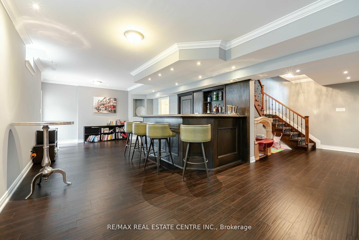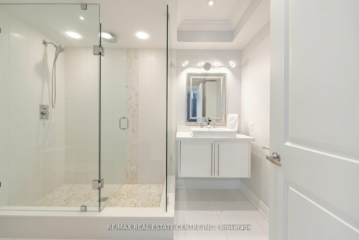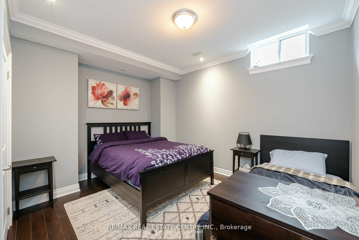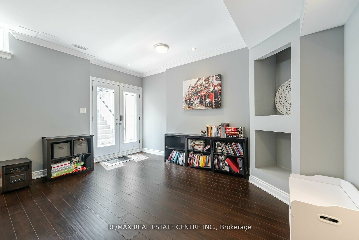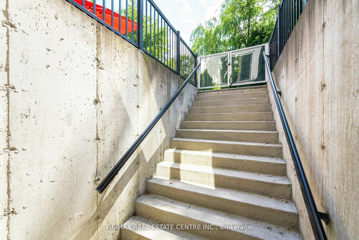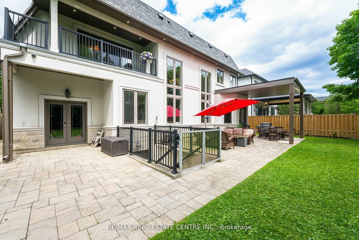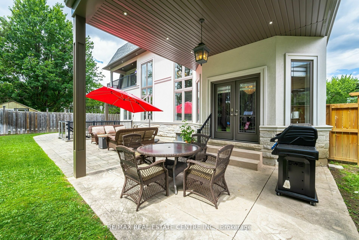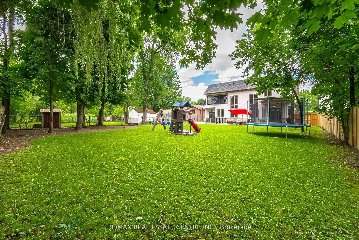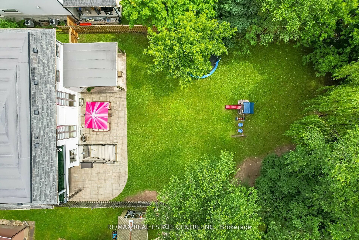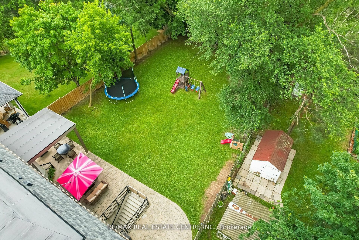$3,099,999
Available - For Sale
Listing ID: W9252206
1040 Kent Ave , Oakville, L6H 1Z6, Ontario
| Custom 4+1 Bedroom, 4.5 Bath Home In Sought After Oakville. This Open Concept Home Has Impressive Floor To Ceiling Windows, Multiple Feature Walls, And An Open To Above Family Room With Waffle Ceiling. A Modern Spacious Kitchen W/ Wolf Stove/Oven, Subzero Fridge, Oversized Center Island, Quartz Countertops, Eat In Kitchen w/Walkout To Patio, And A Wine Room. Large Primary Bedroom W/ Walkout Balcony, W/in Closet, And Huge Designer Bathroom. Three More Large Bedrooms W/ Ensuite Washrooms, and Walk In Built In Closets. Convenient Upstairs Laundry W/ Quartz Countertop. Finished Basement W/Bedroom, Full Washroom, Wet bar, Large Storage Room, And a Walkup To The Backyard. Hardwood Flooring Throughout, Pot Lights Throughout, Doggy Bath in Mudroom, Tandem Garage, And An Entrance To The Backyard From The Garage. This Home Boasts Over 6000 Sq Ft. Of Living Space And A Beautiful Large Backyard With Mature Trees Perfect For Hosting And For Children To Play. Come And Visit This Showstopper! *PLS VIEW THE VIRTUAL TOUR* *OPEN HOUSE THIS SUNDAY 12-3* |
| Extras: Stucco Exterior, Double Car Tandem Garage For 3 Cars, Pot Lights Throughout, Interlocked Driveway and Backyard, A Covered Concrete Rear Patio & More! EV CHARGER ROUGHED IN GARAGE! |
| Price | $3,099,999 |
| Taxes: | $13847.00 |
| DOM | 7 |
| Occupancy by: | Owner |
| Address: | 1040 Kent Ave , Oakville, L6H 1Z6, Ontario |
| Lot Size: | 66.00 x 187.00 (Feet) |
| Directions/Cross Streets: | Leighland and Kent |
| Rooms: | 9 |
| Bedrooms: | 4 |
| Bedrooms +: | 1 |
| Kitchens: | 1 |
| Family Room: | Y |
| Basement: | Fin W/O |
| Approximatly Age: | 6-15 |
| Property Type: | Detached |
| Style: | 2-Storey |
| Exterior: | Stucco/Plaster |
| Garage Type: | Built-In |
| (Parking/)Drive: | Private |
| Drive Parking Spaces: | 8 |
| Pool: | None |
| Approximatly Age: | 6-15 |
| Approximatly Square Footage: | 3500-5000 |
| Property Features: | Hospital, Lake/Pond, Library, Park, Public Transit, School |
| Fireplace/Stove: | Y |
| Heat Source: | Gas |
| Heat Type: | Forced Air |
| Central Air Conditioning: | Central Air |
| Sewers: | Sewers |
| Water: | Municipal |
$
%
Years
This calculator is for demonstration purposes only. Always consult a professional
financial advisor before making personal financial decisions.
| Although the information displayed is believed to be accurate, no warranties or representations are made of any kind. |
| RE/MAX REAL ESTATE CENTRE INC. |
|
|

Malik Ashfaque
Sales Representative
Dir:
416-629-2234
Bus:
905-270-2000
Fax:
905-270-0047
| Virtual Tour | Book Showing | Email a Friend |
Jump To:
At a Glance:
| Type: | Freehold - Detached |
| Area: | Halton |
| Municipality: | Oakville |
| Neighbourhood: | College Park |
| Style: | 2-Storey |
| Lot Size: | 66.00 x 187.00(Feet) |
| Approximate Age: | 6-15 |
| Tax: | $13,847 |
| Beds: | 4+1 |
| Baths: | 5 |
| Fireplace: | Y |
| Pool: | None |
Locatin Map:
Payment Calculator:
