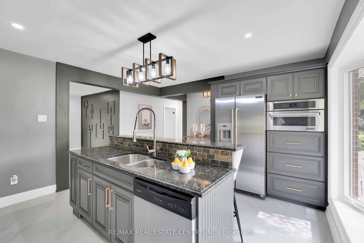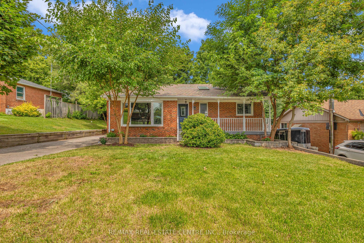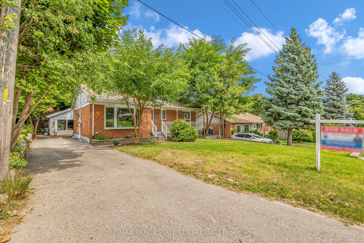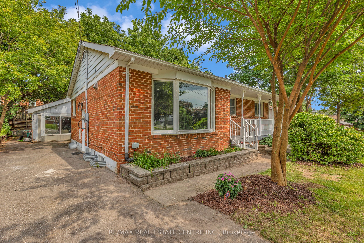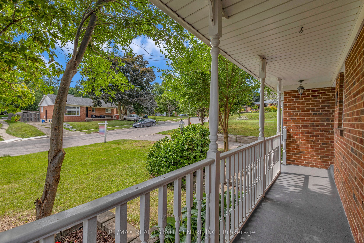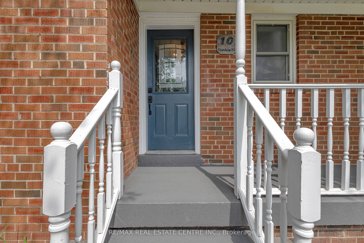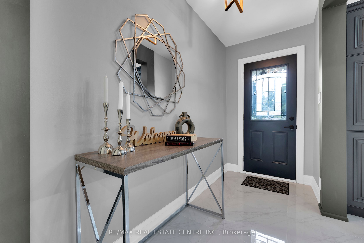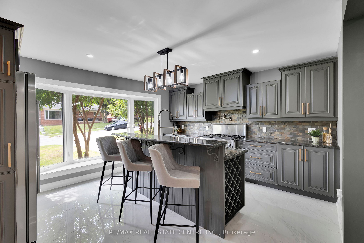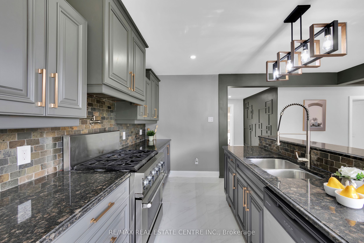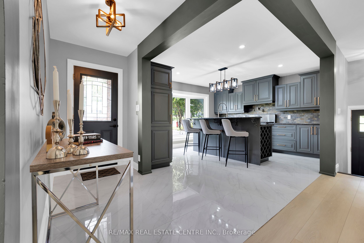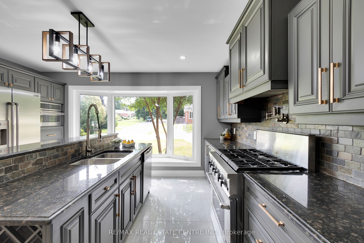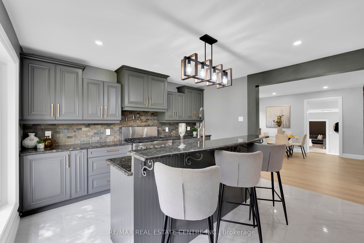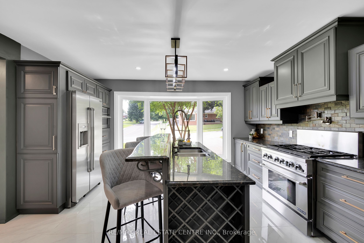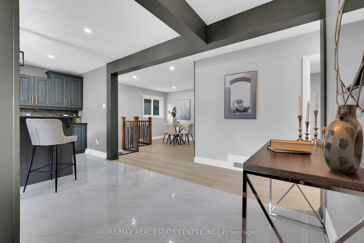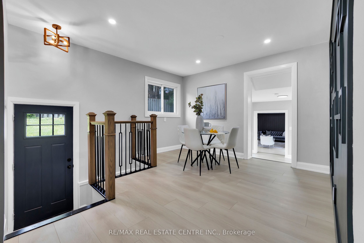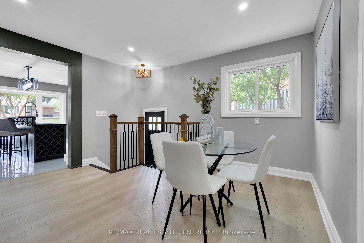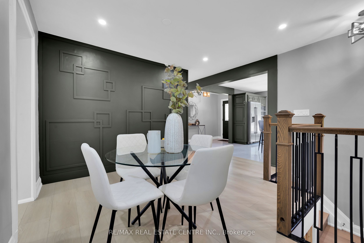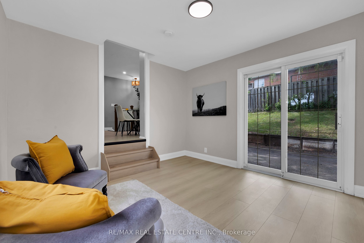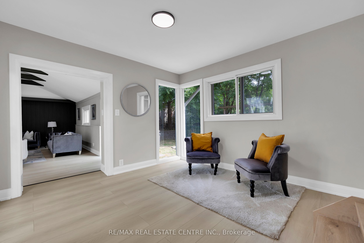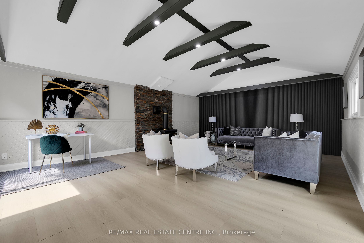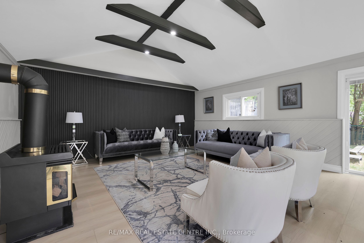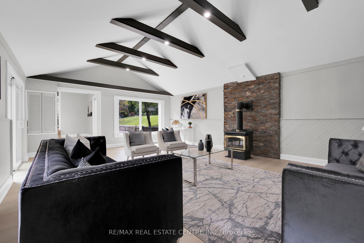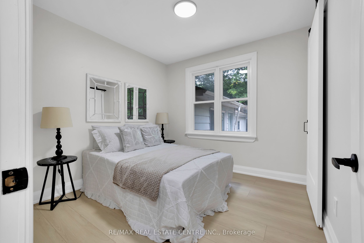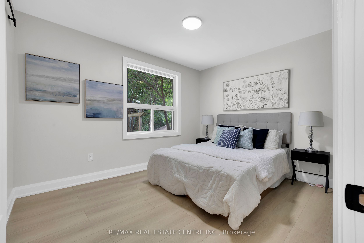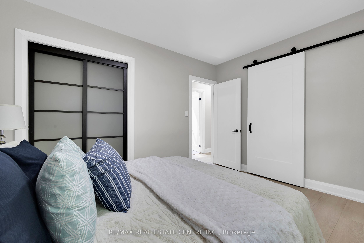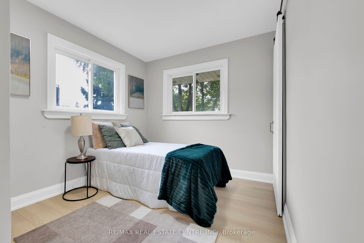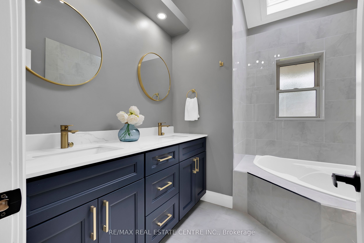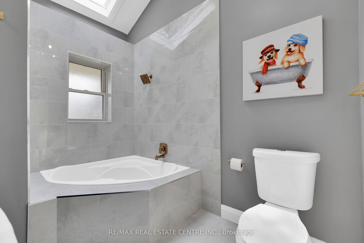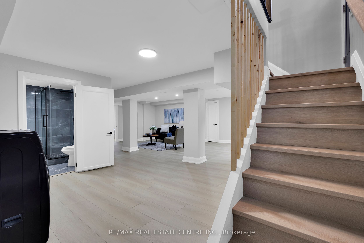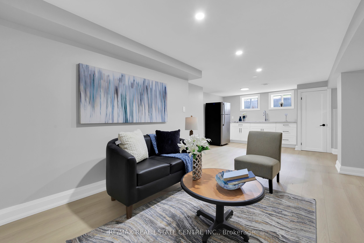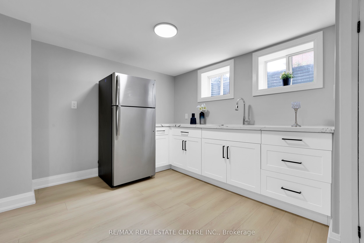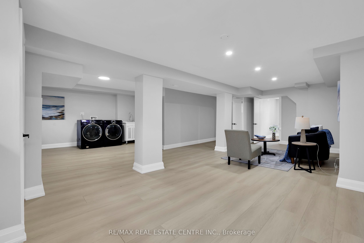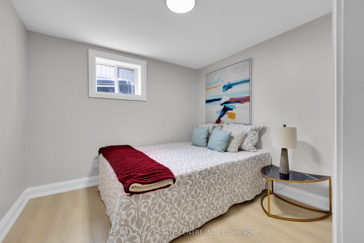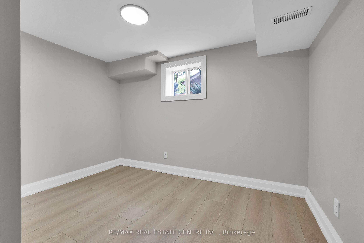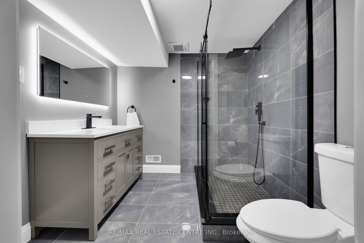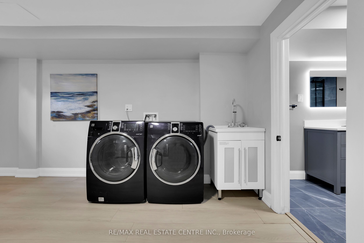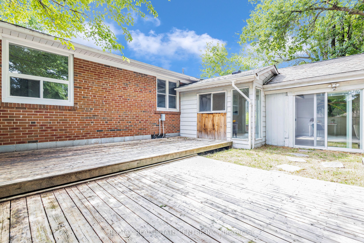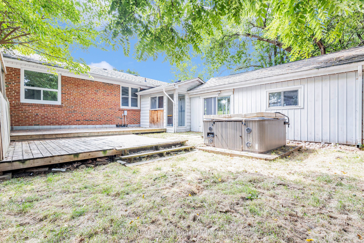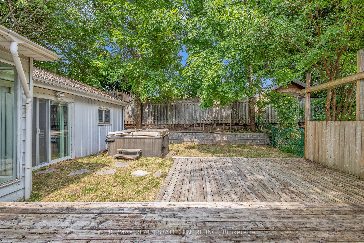$905,000
Available - For Sale
Listing ID: W9254375
10 Cleaveholm Dr , Halton Hills, L7G 3E1, Ontario
| Fully renovated with a permit approved basement! Discover the perfect blend of charm and modern convenience in this fully renovated bungalow, nestled in the heart of Georgetown. Boasting three beautifully appointed bedrooms upstairs and two additional bedrooms in the basement complete with a separate entrance, this home is ideal for both family living and a potential in law suite in the future. The thoughtful renovations preserves the classic bungalow appeal while integrating contemporary finishes and features throughout. Fully renovated from top to bottom including new bathrooms, custom kitchen with Jenn Air appliances and a bonus living space in the back. Private backyard with a hot tub for entertaining guests and family. Close to schools, hospital, both Highway 7 and the 401, this home is your perfect starter home! Will not last! |
| Price | $905,000 |
| Taxes: | $4128.00 |
| DOM | 38 |
| Occupancy by: | Vacant |
| Address: | 10 Cleaveholm Dr , Halton Hills, L7G 3E1, Ontario |
| Lot Size: | 55.00 x 100.00 (Feet) |
| Directions/Cross Streets: | Henry/Cleaveholm |
| Rooms: | 6 |
| Rooms +: | 3 |
| Bedrooms: | 3 |
| Bedrooms +: | 2 |
| Kitchens: | 1 |
| Family Room: | N |
| Basement: | Finished, Sep Entrance |
| Property Type: | Detached |
| Style: | Bungalow |
| Exterior: | Brick, Metal/Side |
| Garage Type: | None |
| (Parking/)Drive: | Private |
| Drive Parking Spaces: | 4 |
| Pool: | None |
| Approximatly Square Footage: | 1500-2000 |
| Fireplace/Stove: | Y |
| Heat Source: | Gas |
| Heat Type: | Forced Air |
| Central Air Conditioning: | Central Air |
| Sewers: | Sewers |
| Water: | Municipal |
$
%
Years
This calculator is for demonstration purposes only. Always consult a professional
financial advisor before making personal financial decisions.
| Although the information displayed is believed to be accurate, no warranties or representations are made of any kind. |
| RE/MAX REAL ESTATE CENTRE INC. |
|
|

Malik Ashfaque
Sales Representative
Dir:
416-629-2234
Bus:
905-270-2000
Fax:
905-270-0047
| Book Showing | Email a Friend |
Jump To:
At a Glance:
| Type: | Freehold - Detached |
| Area: | Halton |
| Municipality: | Halton Hills |
| Neighbourhood: | Georgetown |
| Style: | Bungalow |
| Lot Size: | 55.00 x 100.00(Feet) |
| Tax: | $4,128 |
| Beds: | 3+2 |
| Baths: | 2 |
| Fireplace: | Y |
| Pool: | None |
Locatin Map:
Payment Calculator:
