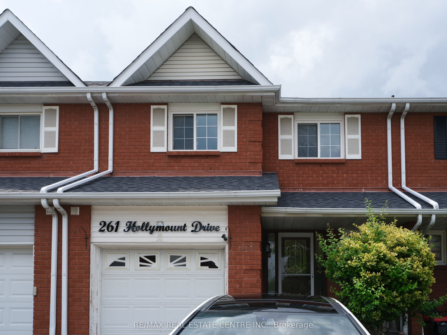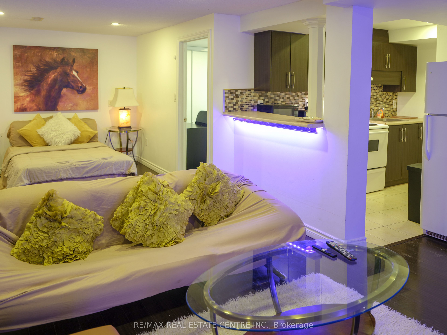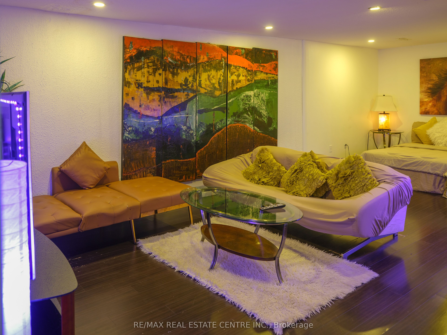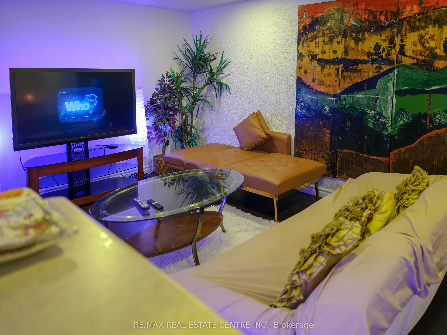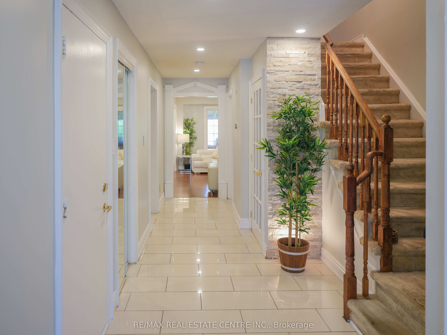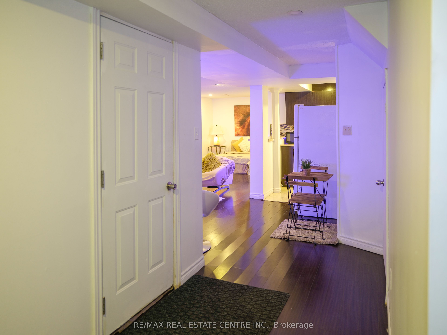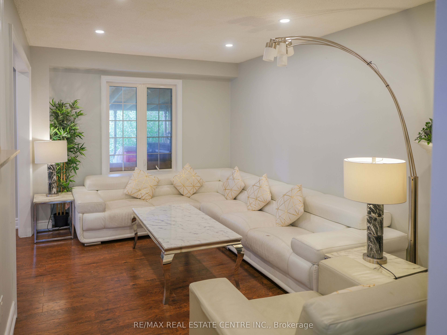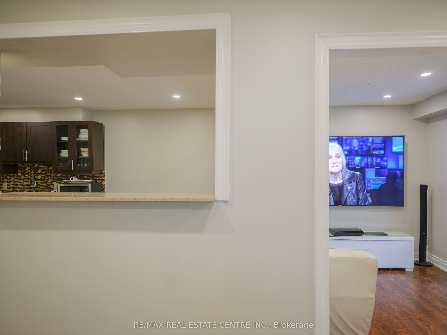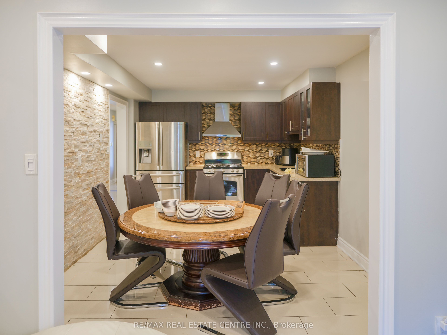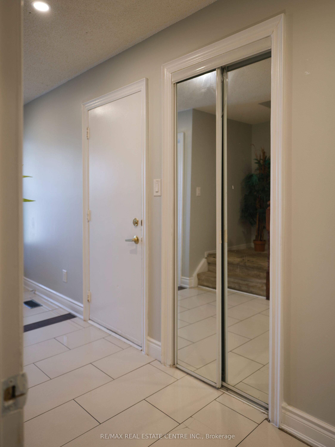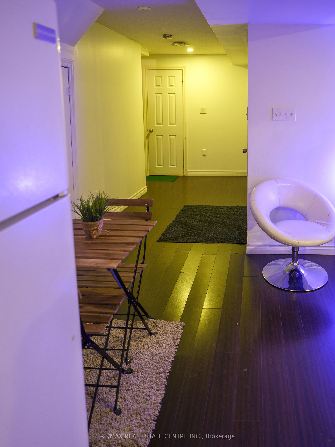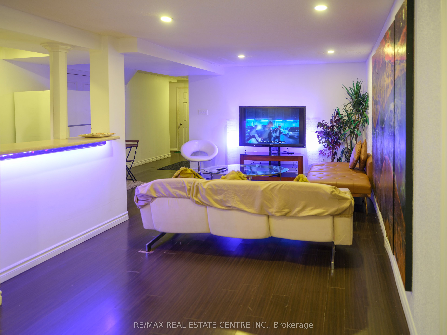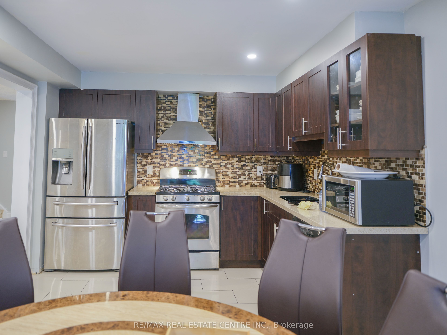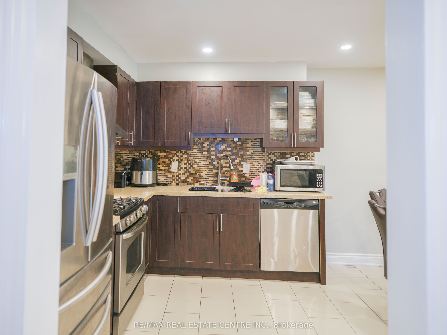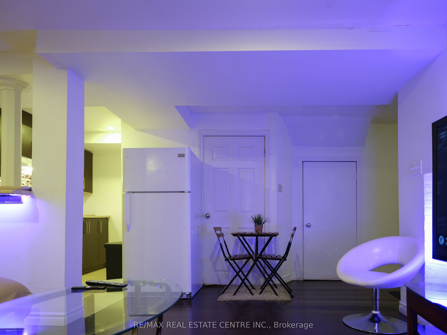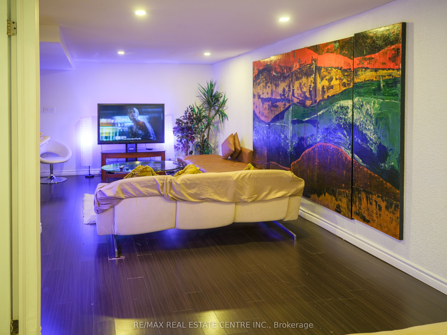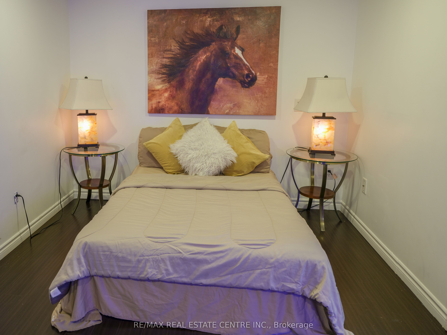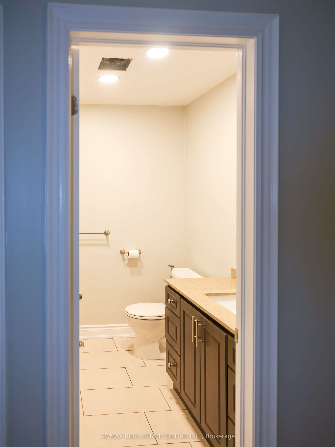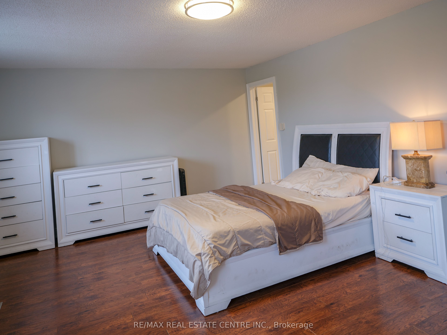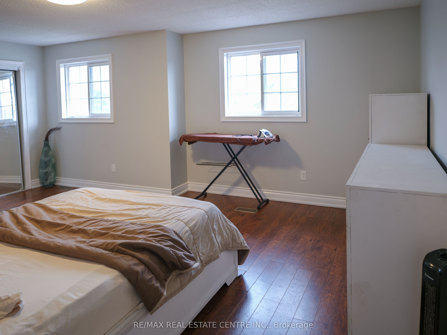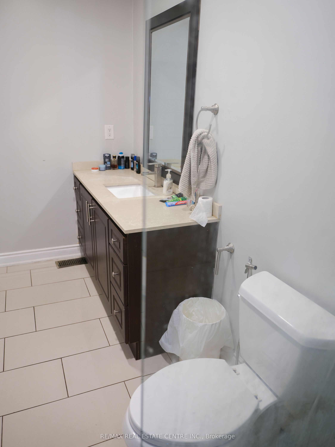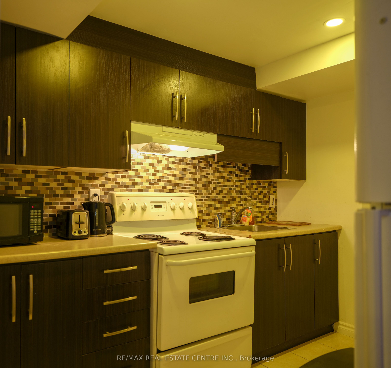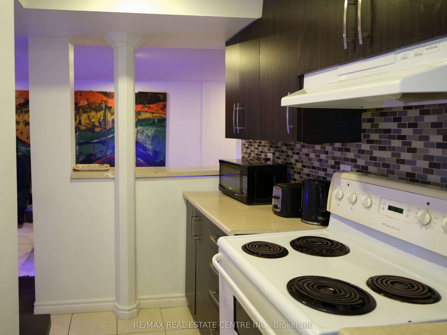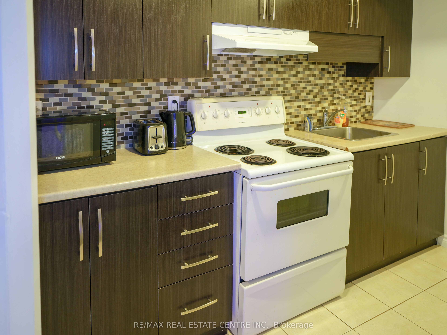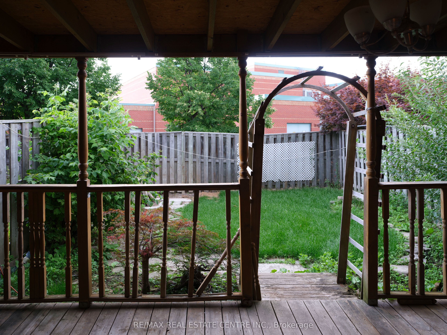$1,025,000
Available - For Sale
Listing ID: W9254415
261 Hollymount Dr , Mississauga, L5R 3P8, Ontario
| 03 Bedroom Freehold Open Concept, Main Floor W/O To Patio. Many recent upgrades. All laminate Floors. Affordable house for 1st time Buyer or an investor.Finished Basement with entrance from the Garage. Can be Suitable for rental income.Very central location.just close to Square 1.Steps To All1 Amenities, Hwys, Mall And Schools. Steps from Bus Stop.Steps away from new Fairwind park for you evening walk and kids play area. |
| Extras: Includes: Fridge, stove, b/I Dishwasher, Washer, Dryer, all ELFS, garage Door opener and Remote control, Fridge and stove in the Basemnt Buyers & Agents To Verify All Measurements |
| Price | $1,025,000 |
| Taxes: | $3395.00 |
| DOM | 7 |
| Occupancy by: | Tenant |
| Address: | 261 Hollymount Dr , Mississauga, L5R 3P8, Ontario |
| Lot Size: | 22.00 x 100.00 (Feet) |
| Directions/Cross Streets: | Hwy 10/ Eglinton |
| Rooms: | 9 |
| Bedrooms: | 3 |
| Bedrooms +: | 1 |
| Kitchens: | 1 |
| Kitchens +: | 1 |
| Family Room: | N |
| Basement: | Finished, Sep Entrance |
| Property Type: | Att/Row/Twnhouse |
| Style: | 2-Storey |
| Exterior: | Brick |
| Garage Type: | Built-In |
| (Parking/)Drive: | Private |
| Drive Parking Spaces: | 2 |
| Pool: | None |
| Fireplace/Stove: | Y |
| Heat Source: | Gas |
| Heat Type: | Forced Air |
| Central Air Conditioning: | Central Air |
| Sewers: | Sewers |
| Water: | Municipal |
$
%
Years
This calculator is for demonstration purposes only. Always consult a professional
financial advisor before making personal financial decisions.
| Although the information displayed is believed to be accurate, no warranties or representations are made of any kind. |
| RE/MAX REAL ESTATE CENTRE INC. |
|
|

Malik Ashfaque
Sales Representative
Dir:
416-629-2234
Bus:
905-270-2000
Fax:
905-270-0047
| Book Showing | Email a Friend |
Jump To:
At a Glance:
| Type: | Freehold - Att/Row/Twnhouse |
| Area: | Peel |
| Municipality: | Mississauga |
| Neighbourhood: | Hurontario |
| Style: | 2-Storey |
| Lot Size: | 22.00 x 100.00(Feet) |
| Tax: | $3,395 |
| Beds: | 3+1 |
| Baths: | 4 |
| Fireplace: | Y |
| Pool: | None |
Locatin Map:
Payment Calculator:
