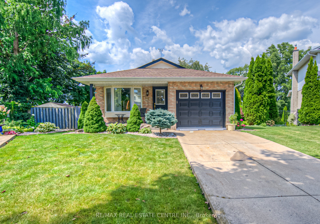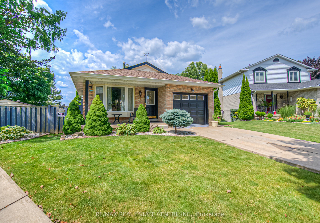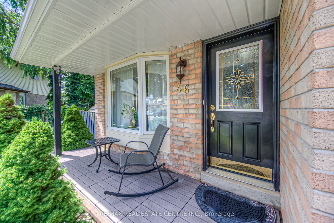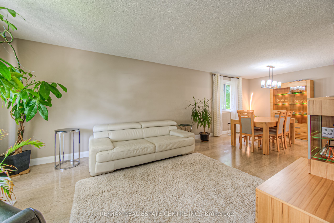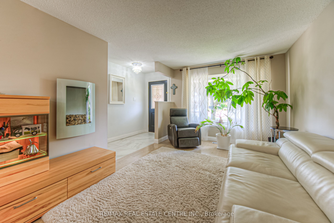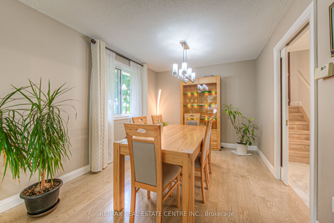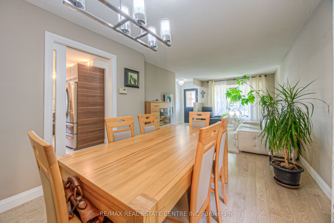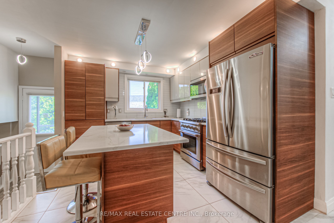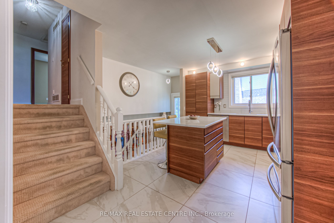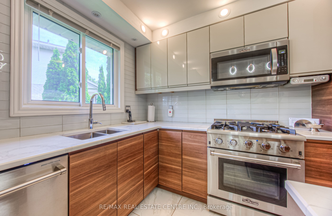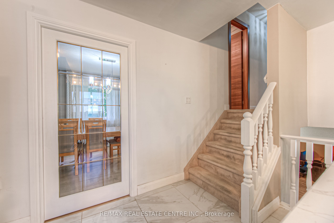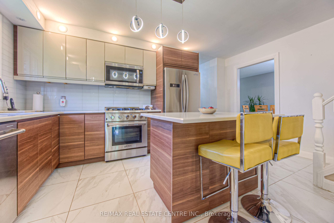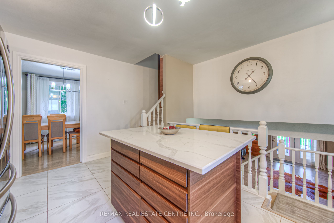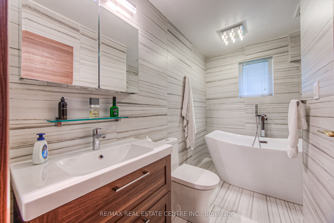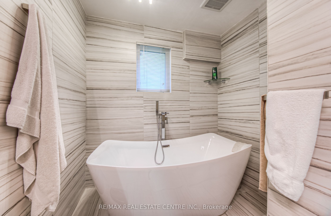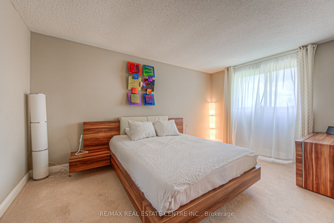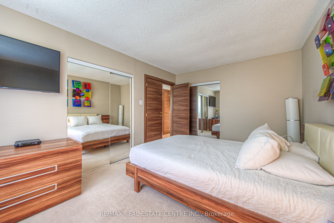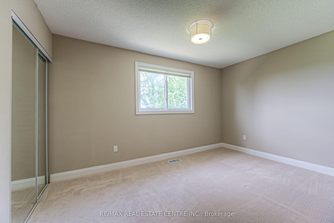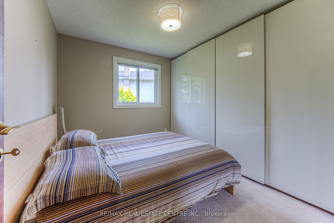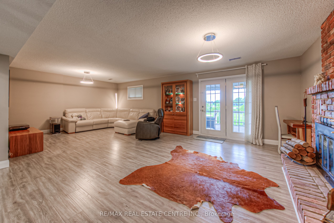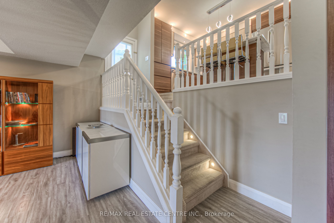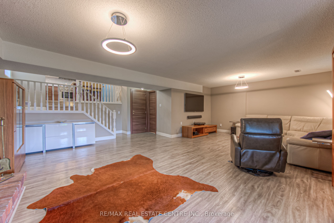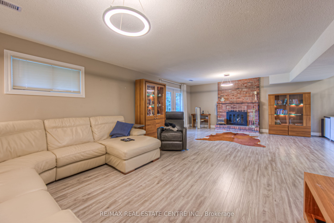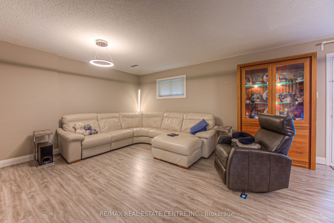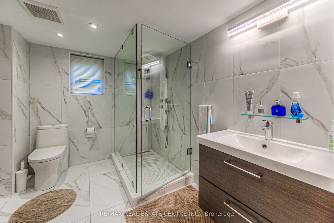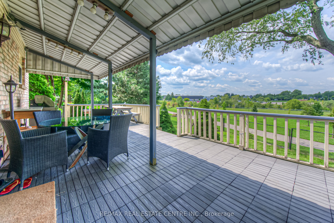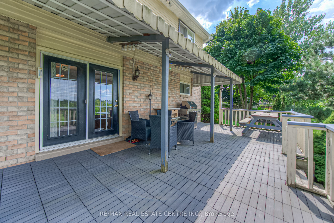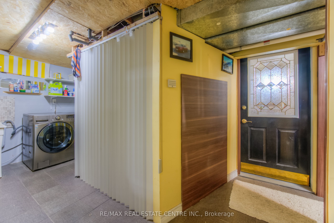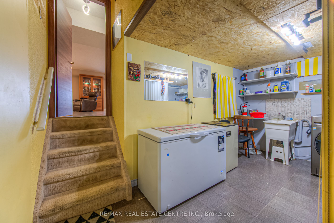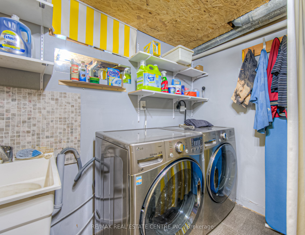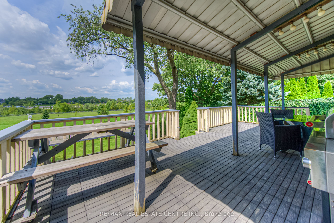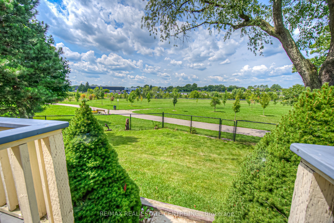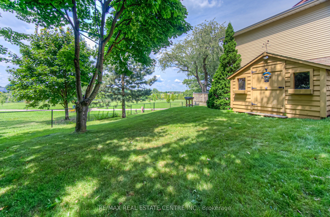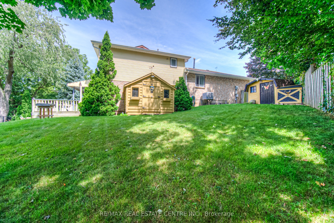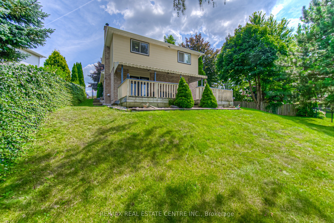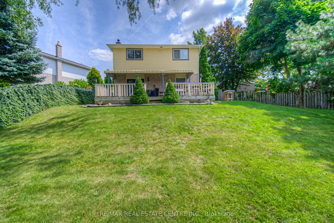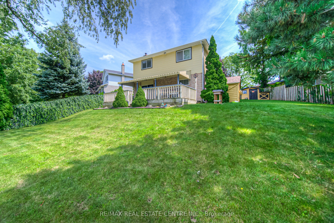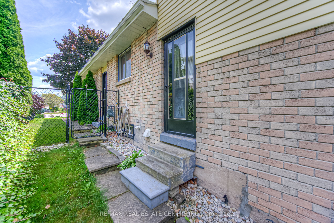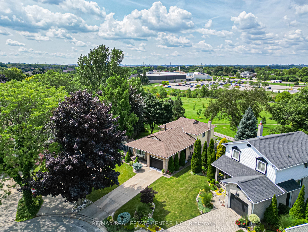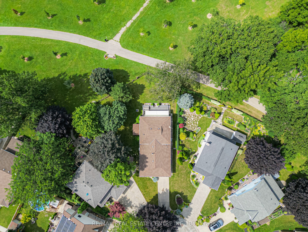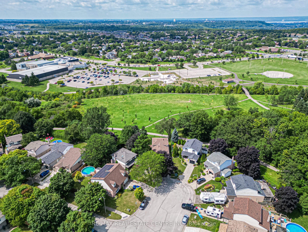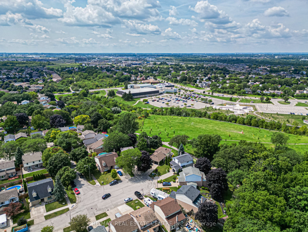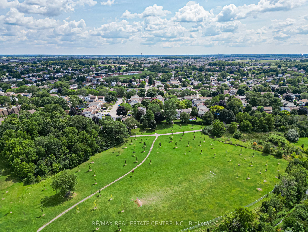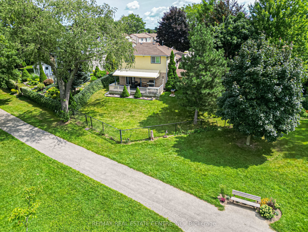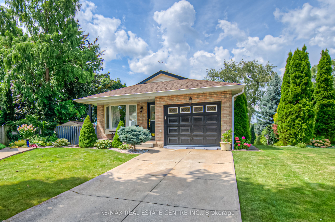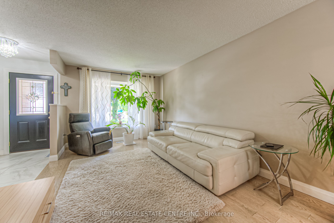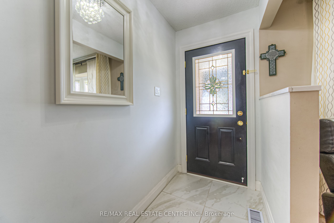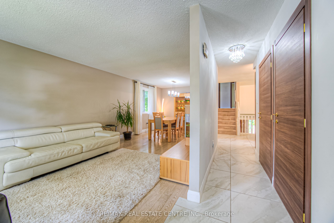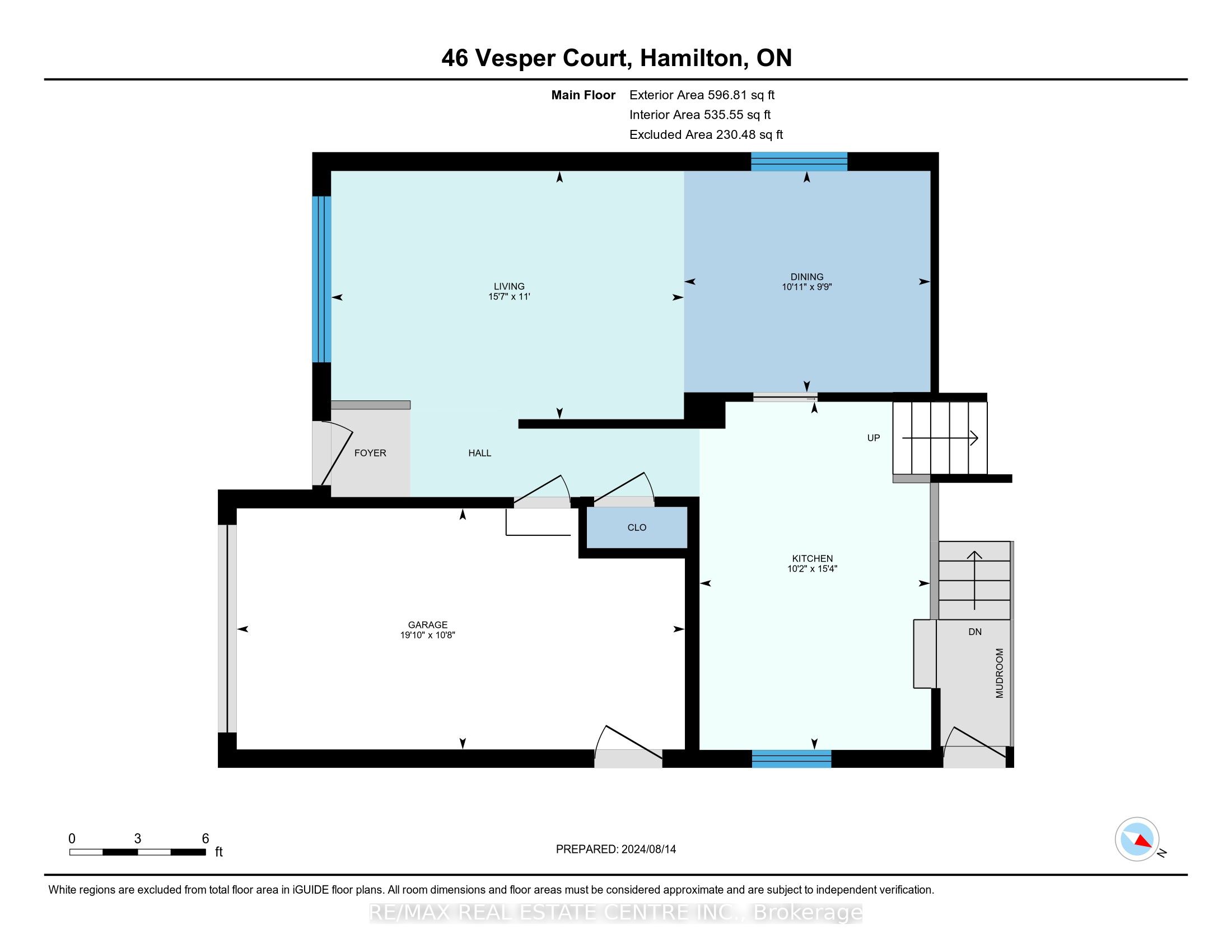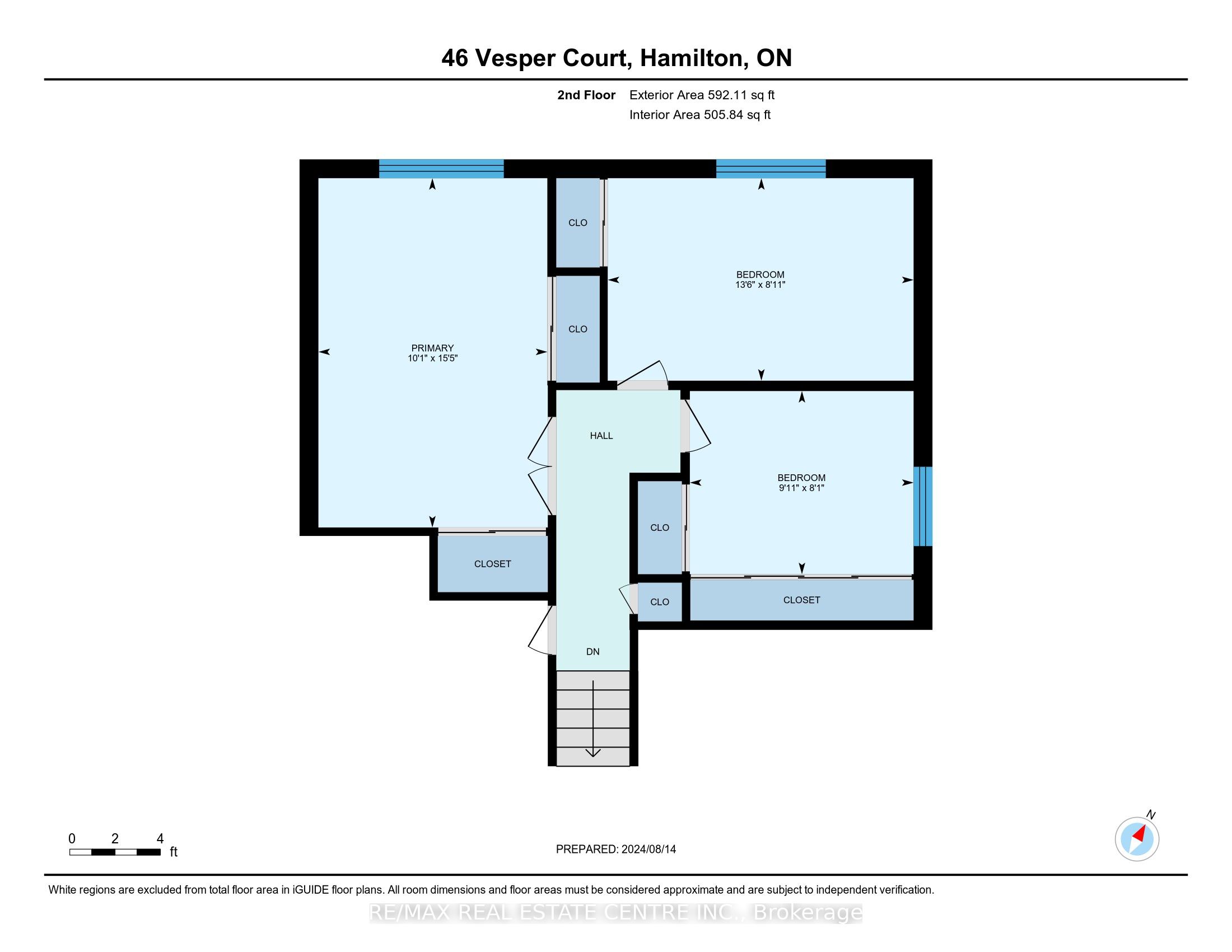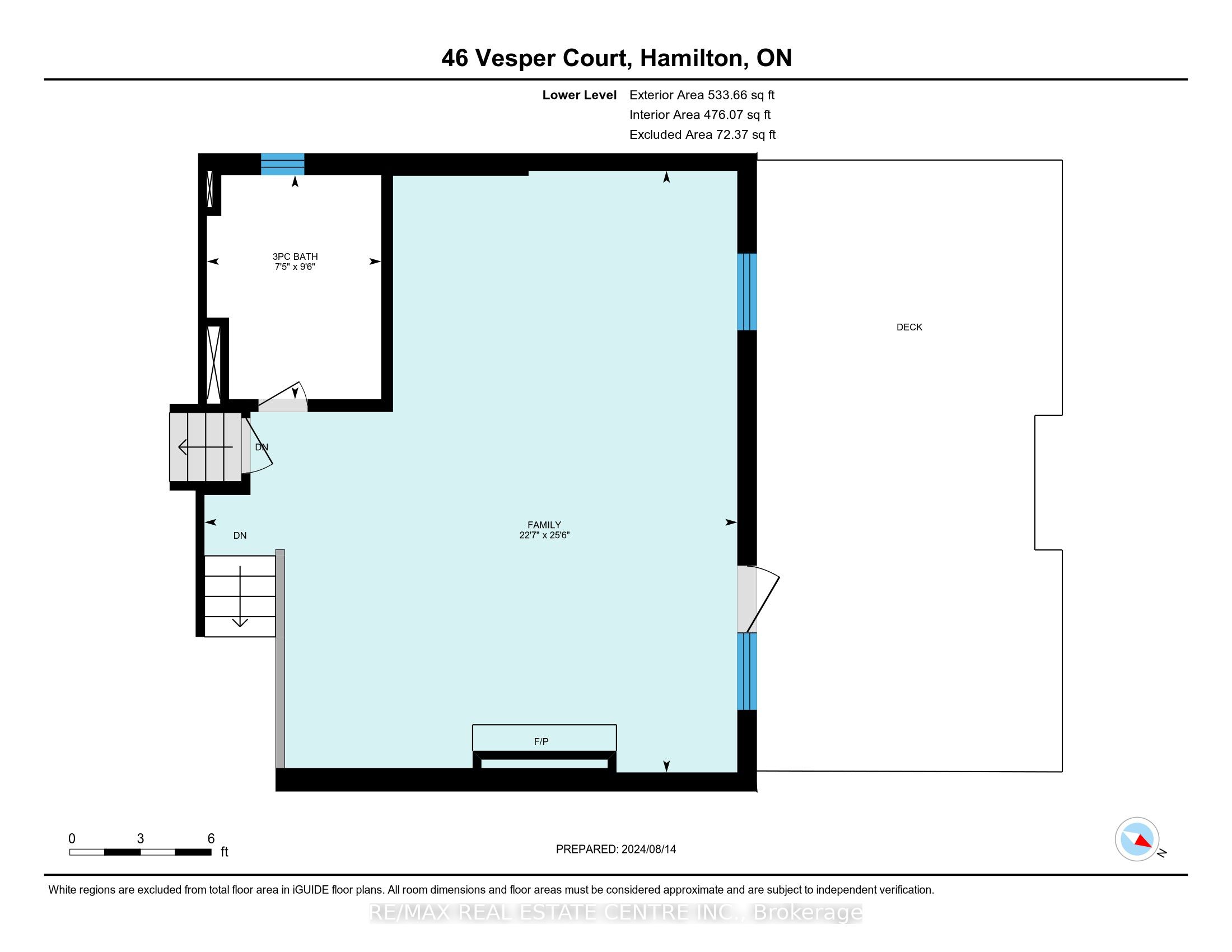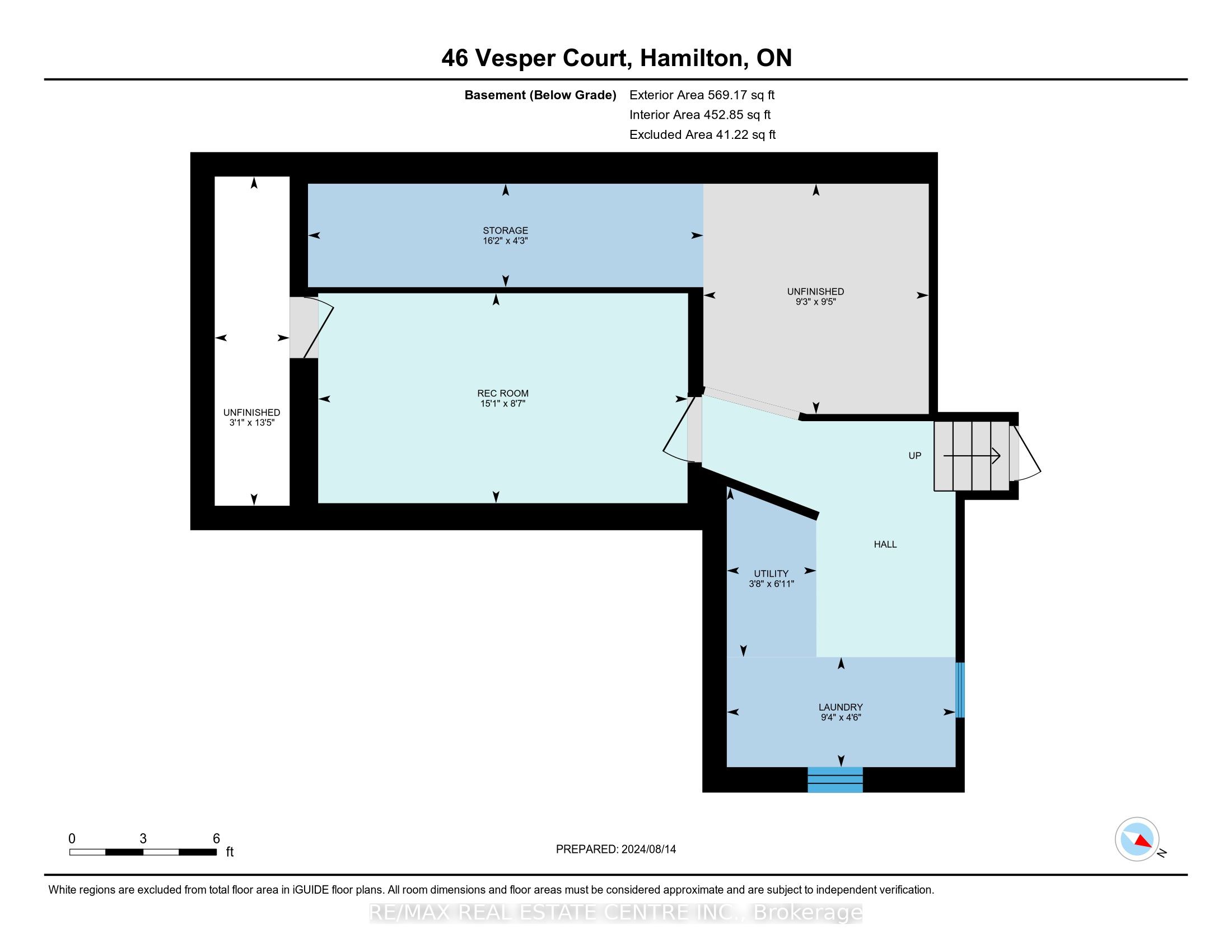$944,000
Available - For Sale
Listing ID: X9254739
46 Vesper Crt , Hamilton, L8J 2B5, Ontario
| OFFERS ANYTIME. Seller moving out of the country. All high end furniture negotiable. Beautiful 4 level backsplit on premium size(7739 s.f.) court lot backing on to Valley Park (park,arena,rec centre, library, bike/walking trails+) and Felker Creek in Stoney Creek. This home features all high end finishes including quartz counter tops, modern, custom baths and kitchen, custom Italian doors, porcelain tile, beautiful hardwood floors, stainless steel THOR kitchen appliance collection. This is truly a turnkey home. The sellers are moving out of the country and all the super high end furniture. i.e. NATUZZI Italian leather sofas, SHRODER German furniture in the great room, living room, dining room, and bedrooms are negotiable. Do not miss this beautiful home. (all sizes approx. & irreg.) |
| Mortgage: clear, seller VTB possibility |
| Price | $944,000 |
| Taxes: | $4333.00 |
| Assessment: | $355000 |
| Assessment Year: | 2024 |
| DOM | 37 |
| Occupancy by: | Owner |
| Address: | 46 Vesper Crt , Hamilton, L8J 2B5, Ontario |
| Lot Size: | 30.68 x 113.75 (Feet) |
| Acreage: | < .50 |
| Directions/Cross Streets: | DALTON CR |
| Rooms: | 6 |
| Rooms +: | 2 |
| Bedrooms: | 3 |
| Bedrooms +: | |
| Kitchens: | 1 |
| Family Room: | Y |
| Basement: | Finished, Full |
| Approximatly Age: | 31-50 |
| Property Type: | Detached |
| Style: | Backsplit 4 |
| Exterior: | Alum Siding, Brick |
| Garage Type: | Attached |
| (Parking/)Drive: | Front Yard |
| Drive Parking Spaces: | 2 |
| Pool: | None |
| Other Structures: | Garden Shed |
| Approximatly Age: | 31-50 |
| Approximatly Square Footage: | 1500-2000 |
| Property Features: | Library, Park, Public Transit, Rec Centre, School, Wooded/Treed |
| Fireplace/Stove: | Y |
| Heat Source: | Gas |
| Heat Type: | Forced Air |
| Central Air Conditioning: | Central Air |
| Laundry Level: | Lower |
| Elevator Lift: | N |
| Sewers: | Sewers |
| Water: | Municipal |
| Utilities-Cable: | Y |
| Utilities-Hydro: | Y |
| Utilities-Sewers: | Y |
| Utilities-Gas: | Y |
| Utilities-Municipal Water: | Y |
| Utilities-Telephone: | Y |
$
%
Years
This calculator is for demonstration purposes only. Always consult a professional
financial advisor before making personal financial decisions.
| Although the information displayed is believed to be accurate, no warranties or representations are made of any kind. |
| RE/MAX REAL ESTATE CENTRE INC. |
|
|

Malik Ashfaque
Sales Representative
Dir:
416-629-2234
Bus:
905-270-2000
Fax:
905-270-0047
| Virtual Tour | Book Showing | Email a Friend |
Jump To:
At a Glance:
| Type: | Freehold - Detached |
| Area: | Hamilton |
| Municipality: | Hamilton |
| Neighbourhood: | Stoney Creek Mountain |
| Style: | Backsplit 4 |
| Lot Size: | 30.68 x 113.75(Feet) |
| Approximate Age: | 31-50 |
| Tax: | $4,333 |
| Beds: | 3 |
| Baths: | 2 |
| Fireplace: | Y |
| Pool: | None |
Locatin Map:
Payment Calculator:
