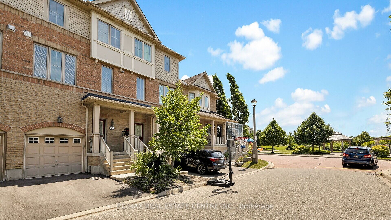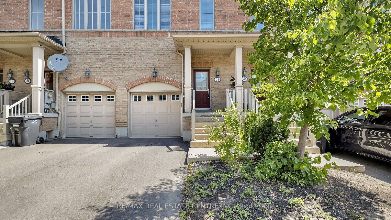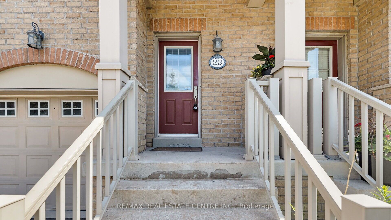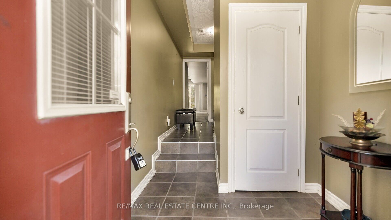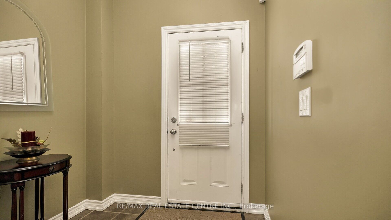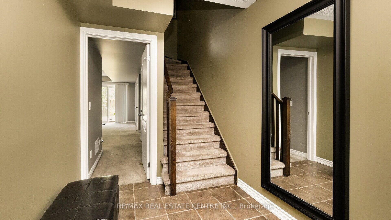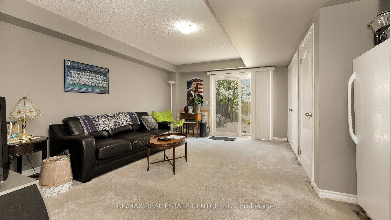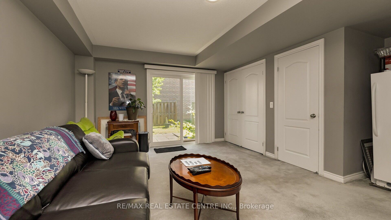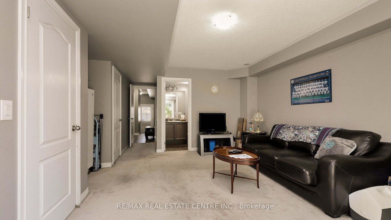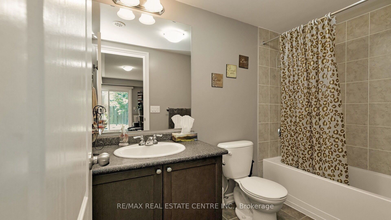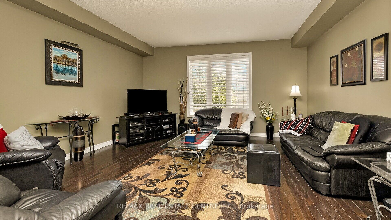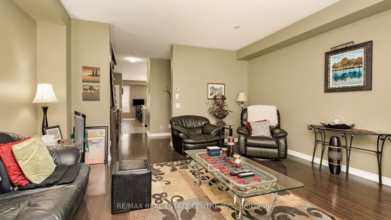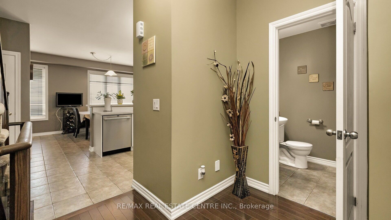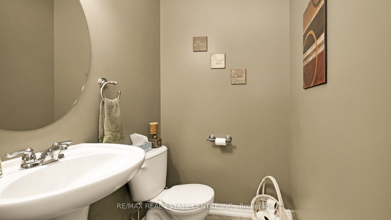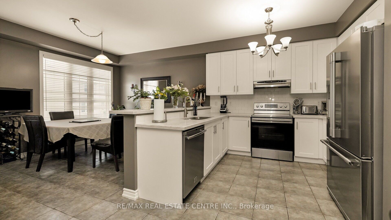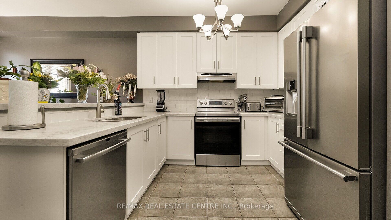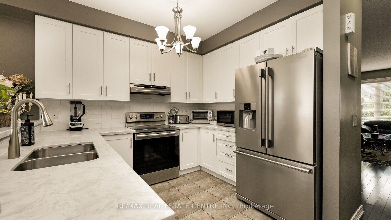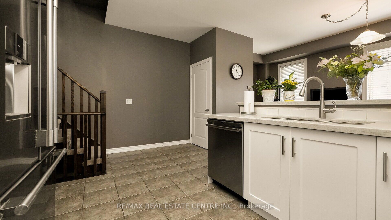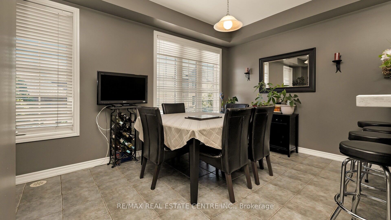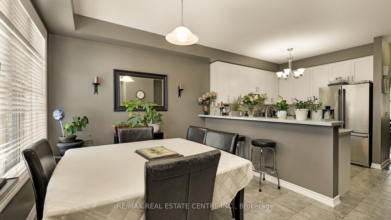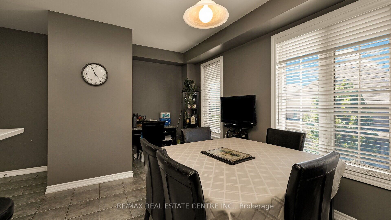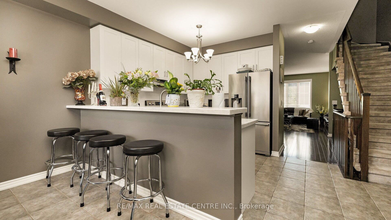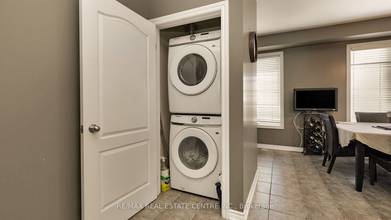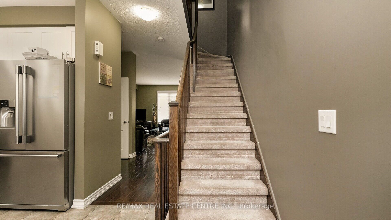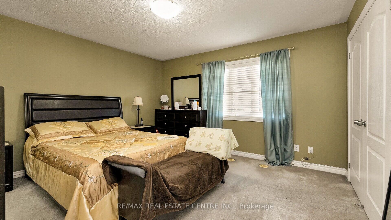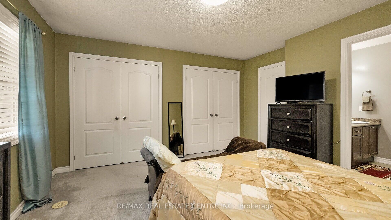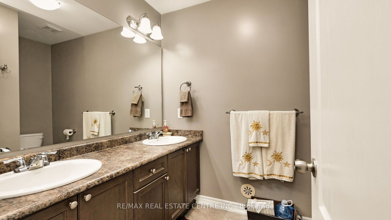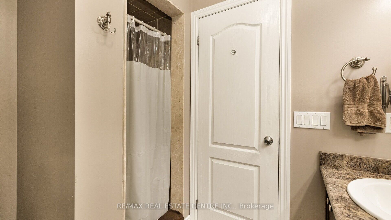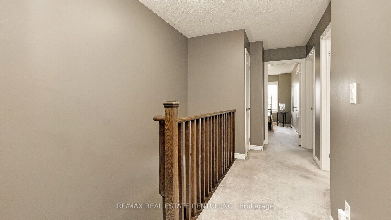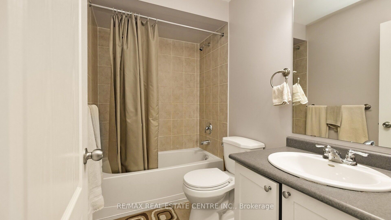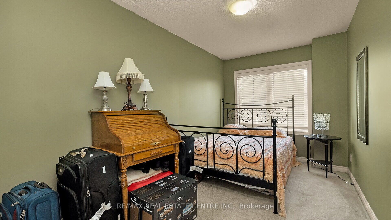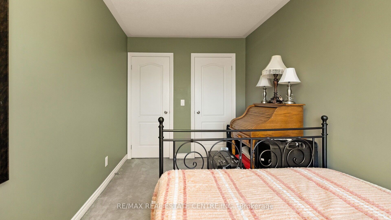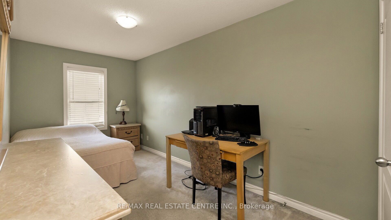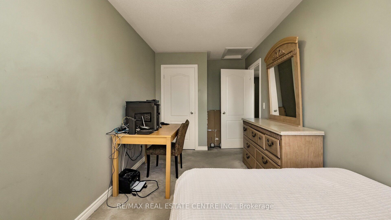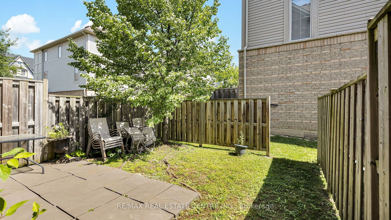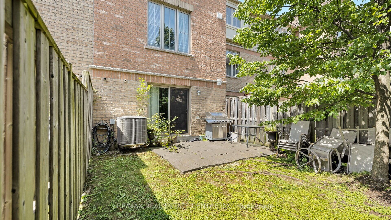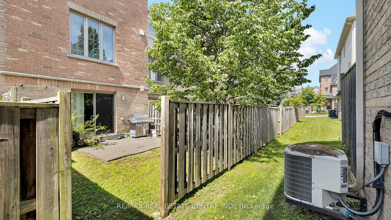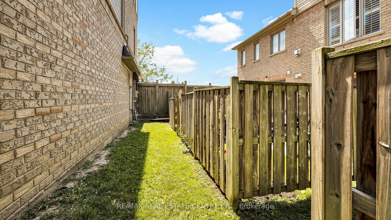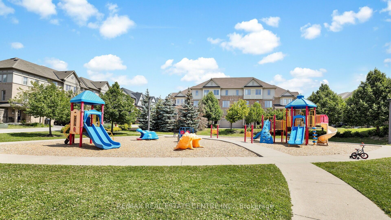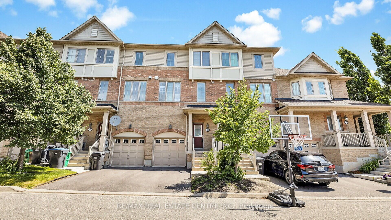$699,900
Available - For Sale
Listing ID: W9255535
23 Bakewell St North , Unit 23, Brampton, L6Y 6B7, Ontario
| Welcome To 'The Sicilia Mode', Where Elegance Meets Functionality. This Home Boasts 9-Foot Ceilings On The Main Level And Showcases Gleaming Hardwood Floors In The Living Room. Step Into The Modern, Upgraded Kitchen (2020) Featuring Shining Built-In Appliances And Upgraded Granite Countertops With A Breakfast Bar. The Ground Floor Offers Versatility As Either A Spacious Family Room Or A Comfortable Bedroom, Complete With Its Own En-Suite 4-Piece Bathroom. Additional Storage Is Available In The Garage Loft. Don't Miss Out On This Exceptional Opportunity!This Version Maintains The Property's Appeal While Highlighting Its Key Features In A More Engaging And Concise Manner! |
| Mortgage: Tac As Per Seller |
| Extras: Stainless steel Fridge, Stove, Dishwasher, B/I Microwave, Clothes Washer & Dryer. |
| Price | $699,900 |
| Taxes: | $4469.00 |
| Maintenance Fee: | 317.77 |
| Occupancy by: | Owner |
| Address: | 23 Bakewell St North , Unit 23, Brampton, L6Y 6B7, Ontario |
| Province/State: | Ontario |
| Property Management | Shelter Canadian Properties Limited |
| Condo Corporation No | PSCC |
| Level | 1 |
| Unit No | 23 |
| Directions/Cross Streets: | Mavis/407 |
| Rooms: | 8 |
| Bedrooms: | 3 |
| Bedrooms +: | 1 |
| Kitchens: | 1 |
| Family Room: | Y |
| Basement: | None |
| Approximatly Age: | 11-15 |
| Property Type: | Condo Townhouse |
| Style: | 3-Storey |
| Exterior: | Brick |
| Garage Type: | Built-In |
| Garage(/Parking)Space: | 1.00 |
| (Parking/)Drive: | Private |
| Drive Parking Spaces: | 1 |
| Park #1 | |
| Parking Type: | Exclusive |
| Exposure: | Se |
| Balcony: | None |
| Locker: | None |
| Pet Permited: | Restrict |
| Approximatly Age: | 11-15 |
| Approximatly Square Footage: | 2000-2249 |
| Maintenance: | 317.77 |
| Common Elements Included: | Y |
| Parking Included: | Y |
| Building Insurance Included: | Y |
| Fireplace/Stove: | N |
| Heat Source: | Gas |
| Heat Type: | Forced Air |
| Central Air Conditioning: | Central Air |
| Ensuite Laundry: | Y |
$
%
Years
This calculator is for demonstration purposes only. Always consult a professional
financial advisor before making personal financial decisions.
| Although the information displayed is believed to be accurate, no warranties or representations are made of any kind. |
| RE/MAX REAL ESTATE CENTRE INC. |
|
|

Malik Ashfaque
Sales Representative
Dir:
416-629-2234
Bus:
905-270-2000
Fax:
905-270-0047
| Virtual Tour | Book Showing | Email a Friend |
Jump To:
At a Glance:
| Type: | Condo - Condo Townhouse |
| Area: | Peel |
| Municipality: | Brampton |
| Neighbourhood: | Bram West |
| Style: | 3-Storey |
| Approximate Age: | 11-15 |
| Tax: | $4,469 |
| Maintenance Fee: | $317.77 |
| Beds: | 3+1 |
| Baths: | 4 |
| Garage: | 1 |
| Fireplace: | N |
Locatin Map:
Payment Calculator:
