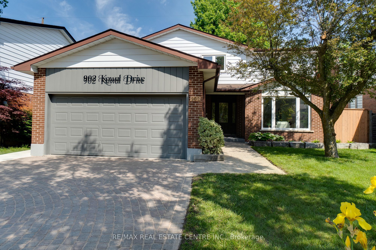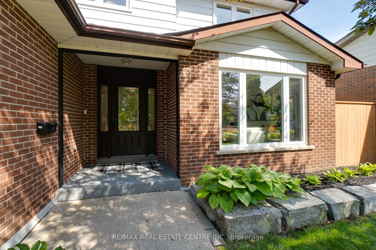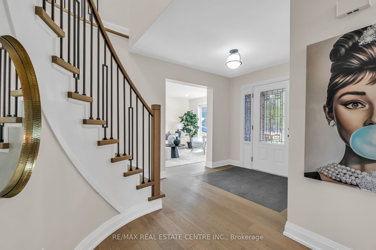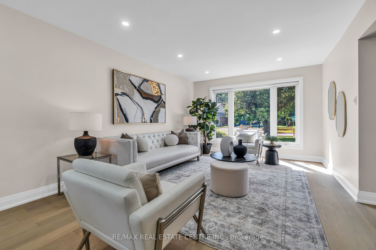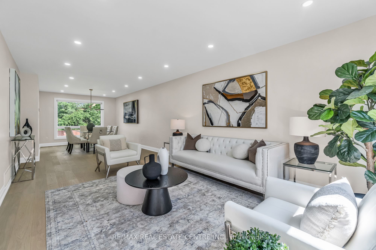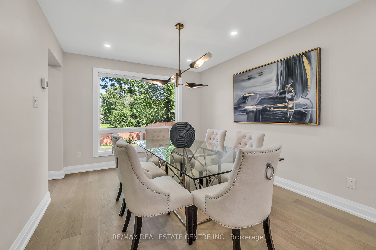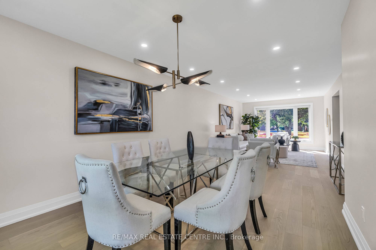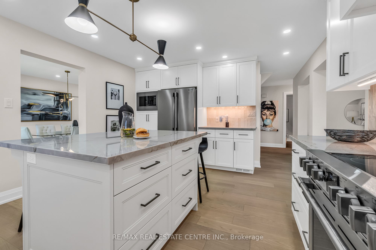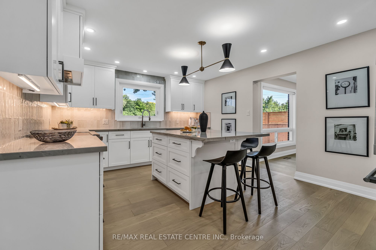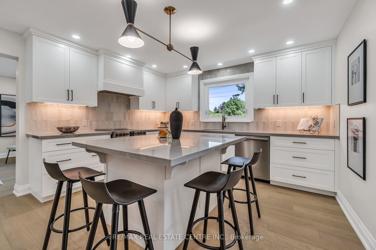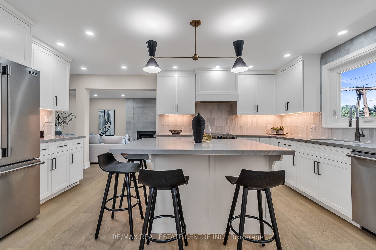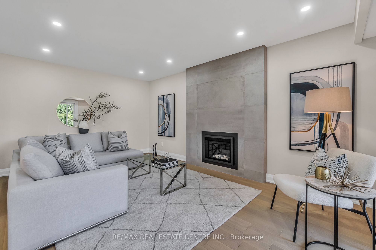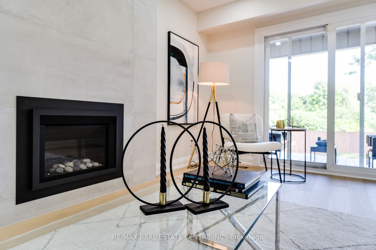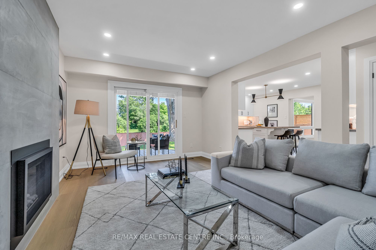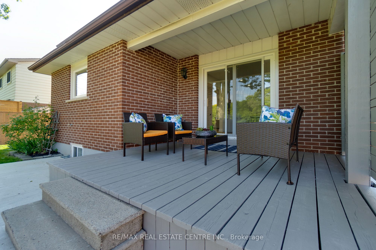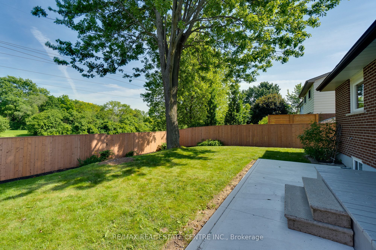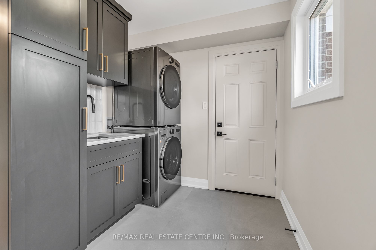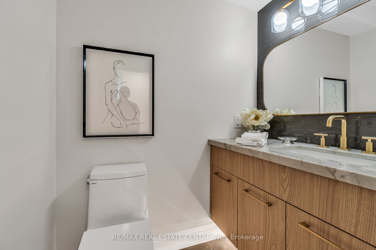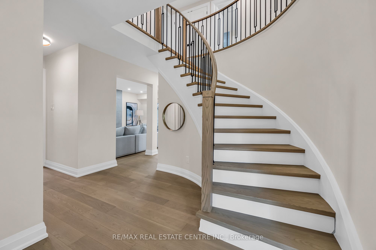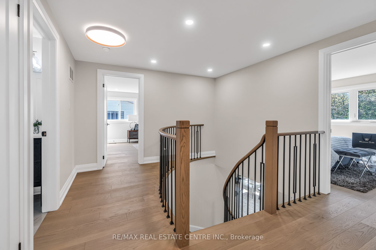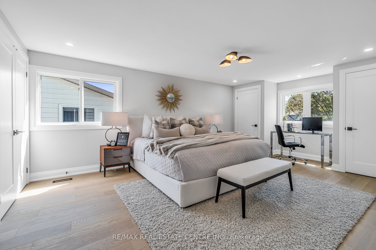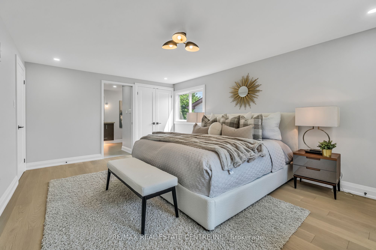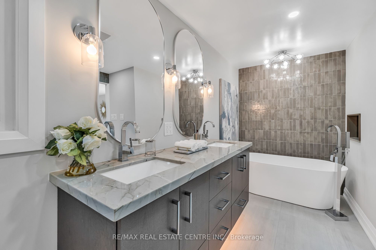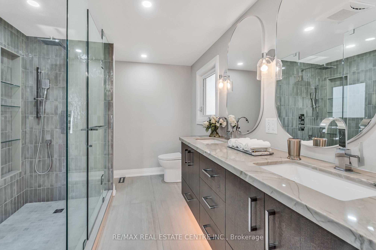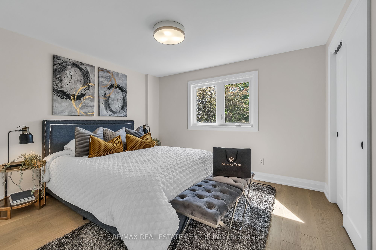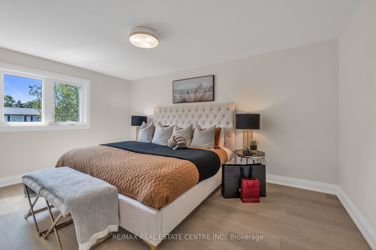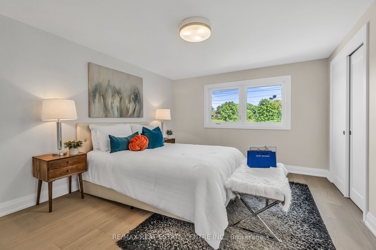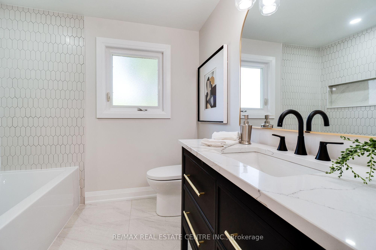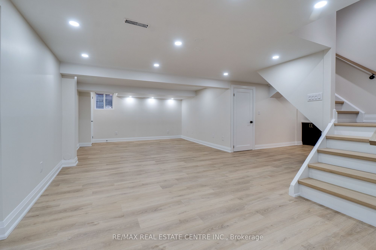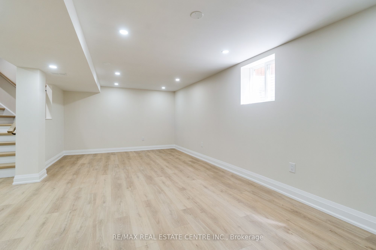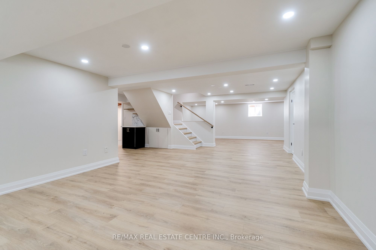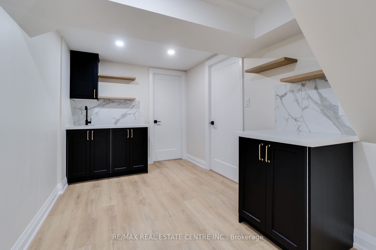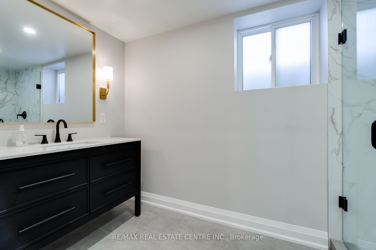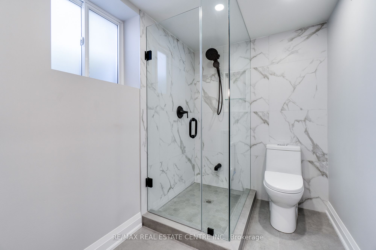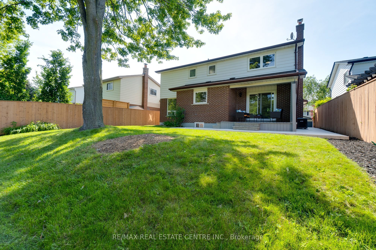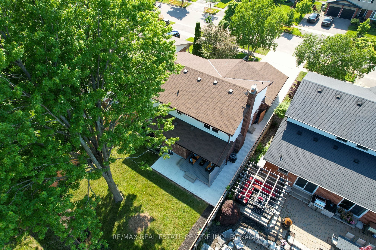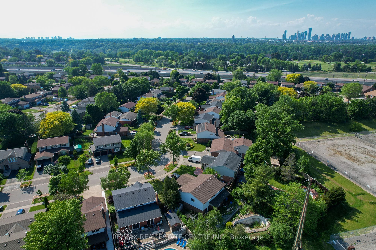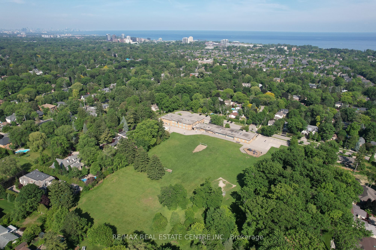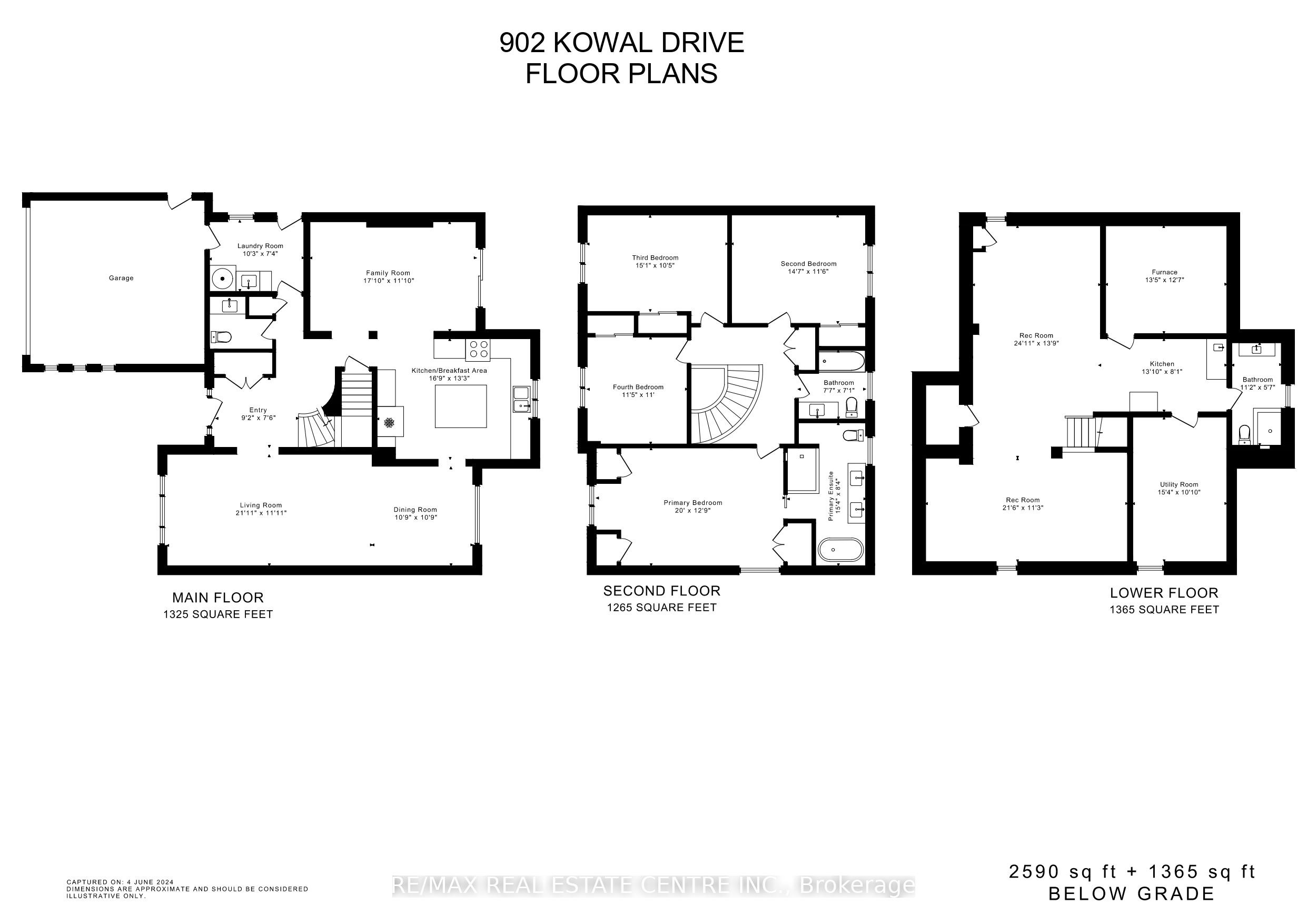$1,928,888
Available - For Sale
Listing ID: W9256404
902 Kowal Dr , Mississauga, L5H 3T4, Ontario
| Welcome to your dream home in the prestigious neighborhood of Lorne Park, where luxury meets functionality in this meticulously RENOVATED 4000 sq ft residence. Nestled in an enclave with no rear neighbors, privacy and tranquility are yours to enjoy. Upon arrival, guests are greeted by a grand foyer adorned with a winding staircase, setting the tone for the elegance that awaits within. The seamless flow from formal living and dining areas to the kitchen and family room, complete with a cozy gas fireplace, makes entertaining effortless. The heart of the home lies in the chef's kitchen, boasting Barzotti cabinets, stylish backsplash, Quartzite countertops, and Frigidaire Premium stainless steel appliances. An island provides both additional workspace and a gathering place for family and friends. Practicality meets luxury with main floor laundry featuring custom cabinetry & access to garage & yard. A chic powder room with marble counters adds a touch of sophistication to the main level. Upstairs, the primary suite is a serene retreat featuring a spacious 5pc Ensuite with a soaker tub, separate glass shower, and expansive quartz vanity. Three additional generous bedrooms and a family bath ensure ample space for everyone. The fully finished lower level offers even more living space with a sprawling rec room, annex game room, kitchenette, and another full 3 pc bathroom. Step outside to your private oasis, where outdoor leisure awaits on the covered back deck or within the fenced yard. Location is key, with easy access to the QEW, Port Credit, waterfront, beaches, shops, amenities, and nearby schools. With its blend of modern aesthetics and everyday functionality, this home offers the perfect backdrop for family living and entertaining. Don't miss the opportunity to make this exquisite property your own and experience upscale comfort and top-of-the-line finishes in one of Lorne Park's most sought-after neighborhoods. Over $300k in updates! |
| Extras: Buyers & agents to confirm all measurements from Matterport floor plans. Please remove shoes, leave card, and lock all doors. |
| Price | $1,928,888 |
| Taxes: | $7404.93 |
| DOM | 7 |
| Occupancy by: | Vacant |
| Address: | 902 Kowal Dr , Mississauga, L5H 3T4, Ontario |
| Lot Size: | 50.00 x 120.00 (Feet) |
| Directions/Cross Streets: | Sheridan Way & Gallant Drive |
| Rooms: | 12 |
| Rooms +: | 5 |
| Bedrooms: | 4 |
| Bedrooms +: | |
| Kitchens: | 1 |
| Family Room: | Y |
| Basement: | Finished, Full |
| Property Type: | Detached |
| Style: | 2-Storey |
| Exterior: | Brick, Vinyl Siding |
| Garage Type: | Attached |
| (Parking/)Drive: | Pvt Double |
| Drive Parking Spaces: | 2 |
| Pool: | None |
| Fireplace/Stove: | Y |
| Heat Source: | Gas |
| Heat Type: | Forced Air |
| Central Air Conditioning: | Central Air |
| Sewers: | Sewers |
| Water: | Municipal |
$
%
Years
This calculator is for demonstration purposes only. Always consult a professional
financial advisor before making personal financial decisions.
| Although the information displayed is believed to be accurate, no warranties or representations are made of any kind. |
| RE/MAX REAL ESTATE CENTRE INC. |
|
|

Malik Ashfaque
Sales Representative
Dir:
416-629-2234
Bus:
905-270-2000
Fax:
905-270-0047
| Virtual Tour | Book Showing | Email a Friend |
Jump To:
At a Glance:
| Type: | Freehold - Detached |
| Area: | Peel |
| Municipality: | Mississauga |
| Neighbourhood: | Lorne Park |
| Style: | 2-Storey |
| Lot Size: | 50.00 x 120.00(Feet) |
| Tax: | $7,404.93 |
| Beds: | 4 |
| Baths: | 4 |
| Fireplace: | Y |
| Pool: | None |
Locatin Map:
Payment Calculator:
