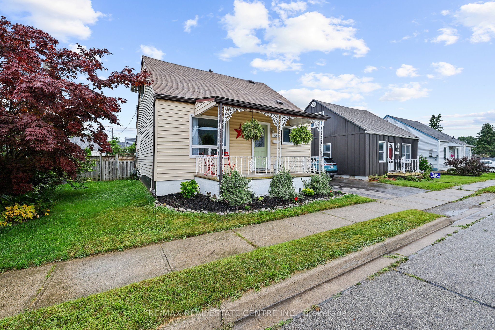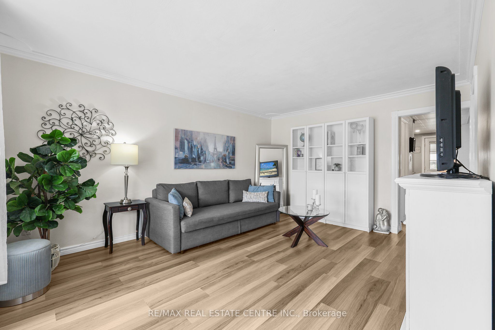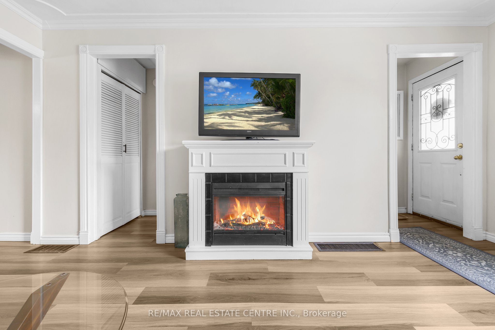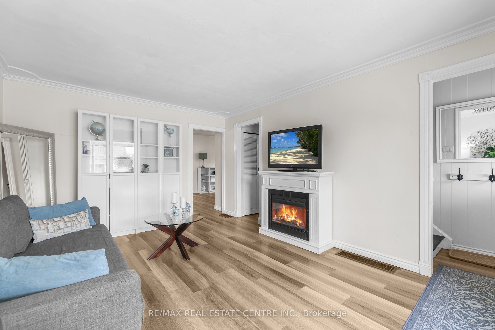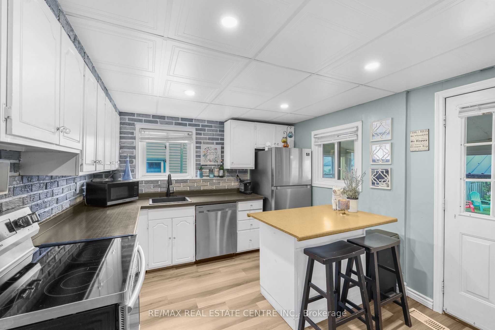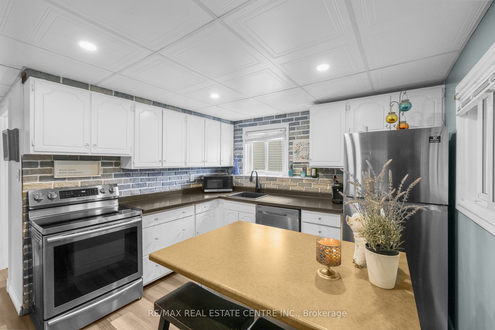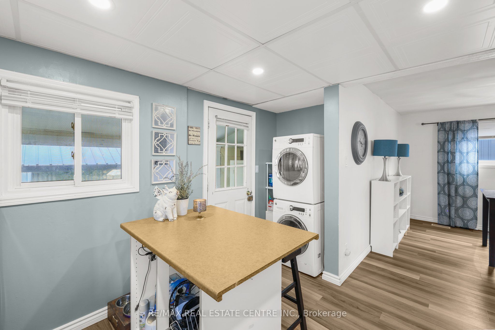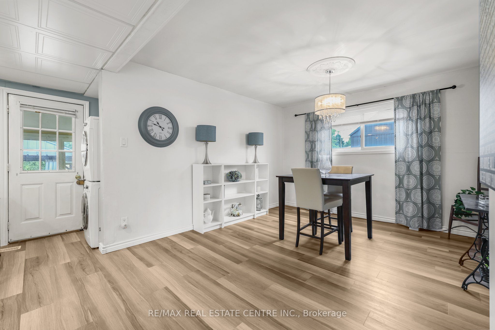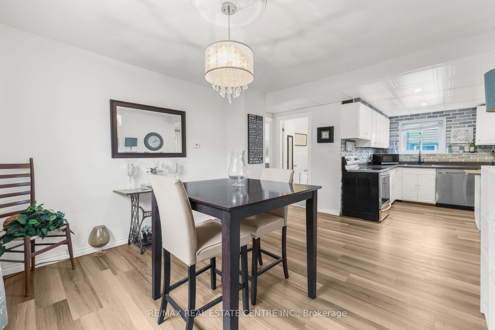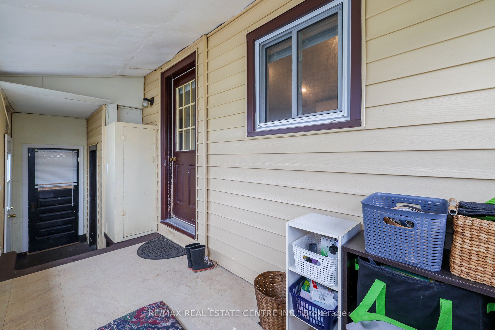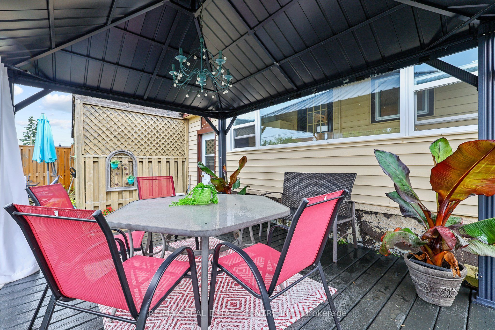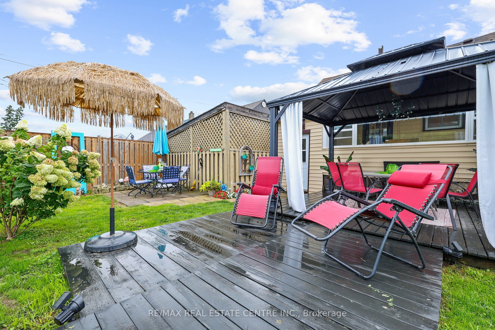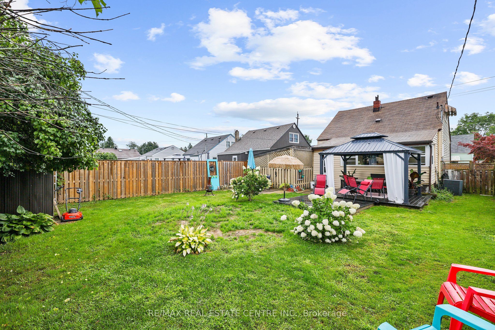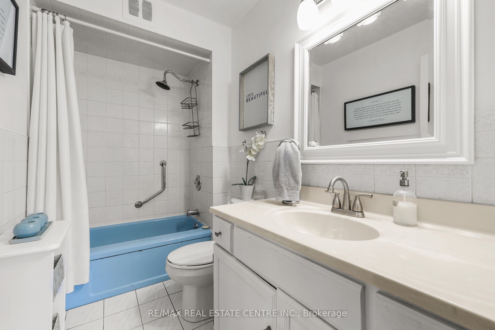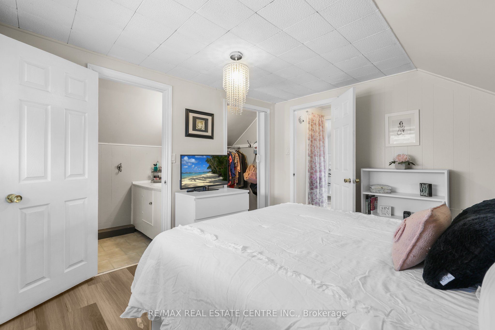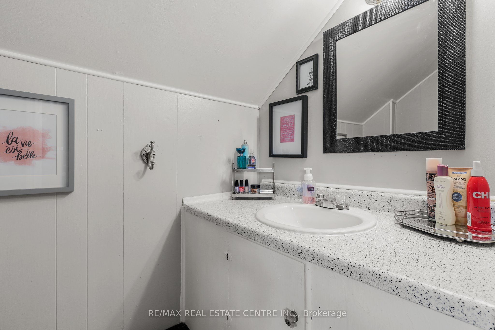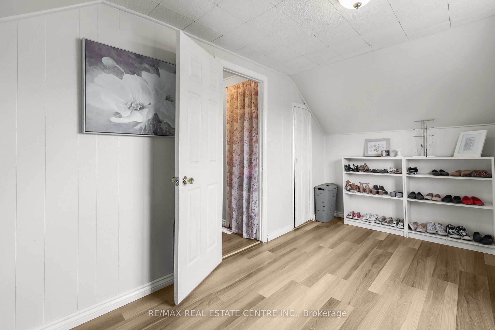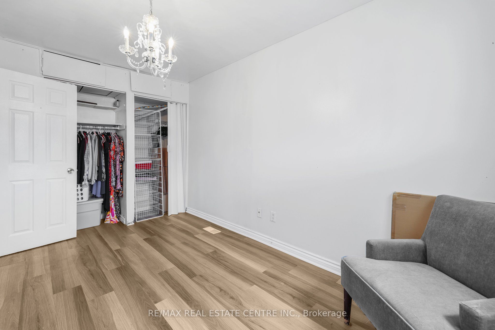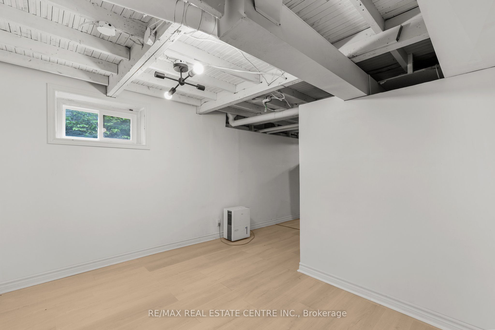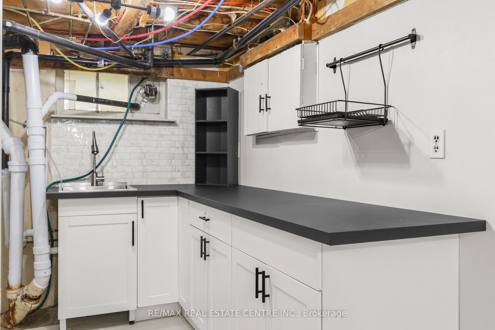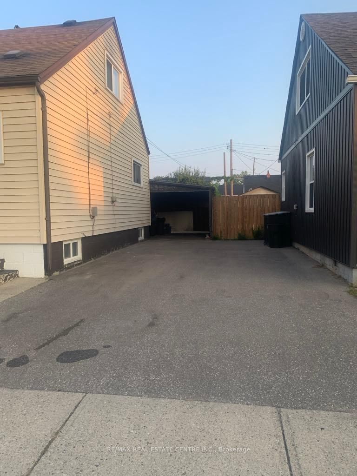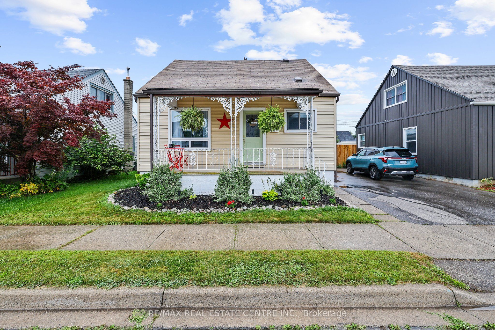$549,450
Available - For Sale
Listing ID: X9259052
49 Ninth Ave , Brantford, N3S 1E2, Ontario
| Huge Potential with much loved family home - potential in law suite or potential rental unit in the basement (no status implied) . Already has separate entrance via back door to rear garden. Kitchen installed with storage and countertop. Large rear garden, mutual driveway with 3 car parking. Main 4 piece washroom is on the main floor along with one bedroom and upstairs there are 2 further large bedrooms with closets and the Master Bedroom has a 2 piece ensuite. 1100 sq ft with 3 bedrooms, 1.5 bathrooms plus the basement which can potentailly be used for a large family or a possibly a rental unit. Lots of living space, separate entrance giving privacy - makes this property more affordable for you. Opportunities for future development and finishing to your own families needs as they grow or live in a cozy home right now. |
| Mortgage: Treat as Clear |
| Price | $549,450 |
| Taxes: | $2620.47 |
| Assessment: | $180000 |
| Assessment Year: | 2024 |
| DOM | 37 |
| Occupancy by: | Owner |
| Address: | 49 Ninth Ave , Brantford, N3S 1E2, Ontario |
| Lot Size: | 41.00 x 100.25 (Feet) |
| Acreage: | < .50 |
| Directions/Cross Streets: | Mohawk/Lida |
| Rooms: | 9 |
| Rooms +: | 3 |
| Bedrooms: | 3 |
| Bedrooms +: | 1 |
| Kitchens: | 1 |
| Kitchens +: | 1 |
| Family Room: | N |
| Basement: | Part Fin, W/O |
| Approximatly Age: | 51-99 |
| Property Type: | Detached |
| Style: | 1 1/2 Storey |
| Exterior: | Alum Siding |
| Garage Type: | Carport |
| (Parking/)Drive: | Mutual |
| Drive Parking Spaces: | 2 |
| Pool: | None |
| Other Structures: | Garden Shed |
| Approximatly Age: | 51-99 |
| Approximatly Square Footage: | 700-1100 |
| Property Features: | Park, Public Transit, School |
| Fireplace/Stove: | N |
| Heat Source: | Gas |
| Heat Type: | Forced Air |
| Central Air Conditioning: | Central Air |
| Laundry Level: | Main |
| Elevator Lift: | N |
| Sewers: | Sewers |
| Water: | Municipal |
| Utilities-Cable: | A |
| Utilities-Hydro: | Y |
| Utilities-Sewers: | Y |
| Utilities-Gas: | Y |
| Utilities-Municipal Water: | Y |
| Utilities-Telephone: | A |
$
%
Years
This calculator is for demonstration purposes only. Always consult a professional
financial advisor before making personal financial decisions.
| Although the information displayed is believed to be accurate, no warranties or representations are made of any kind. |
| RE/MAX REAL ESTATE CENTRE INC. |
|
|

Malik Ashfaque
Sales Representative
Dir:
416-629-2234
Bus:
905-270-2000
Fax:
905-270-0047
| Book Showing | Email a Friend |
Jump To:
At a Glance:
| Type: | Freehold - Detached |
| Area: | Brantford |
| Municipality: | Brantford |
| Style: | 1 1/2 Storey |
| Lot Size: | 41.00 x 100.25(Feet) |
| Approximate Age: | 51-99 |
| Tax: | $2,620.47 |
| Beds: | 3+1 |
| Baths: | 2 |
| Fireplace: | N |
| Pool: | None |
Locatin Map:
Payment Calculator:
