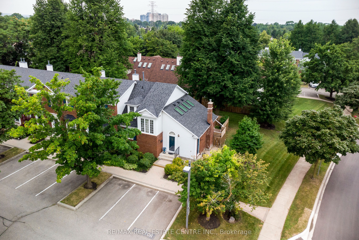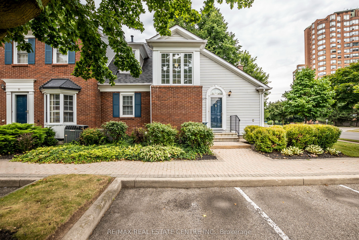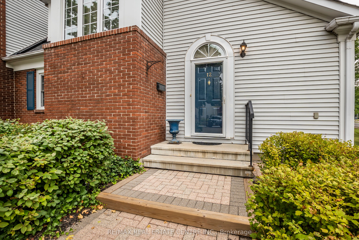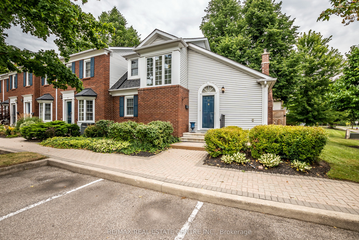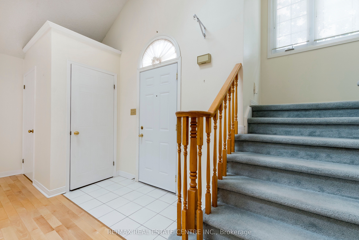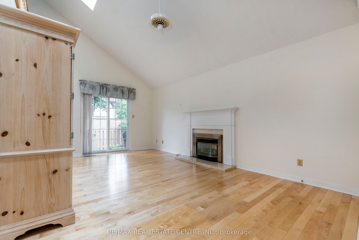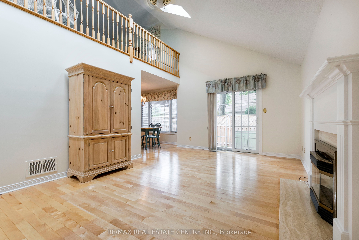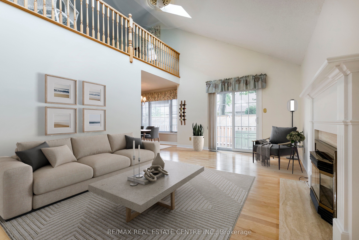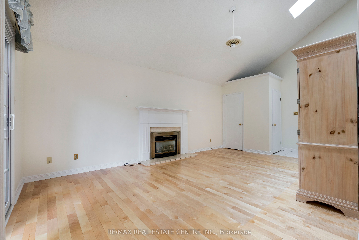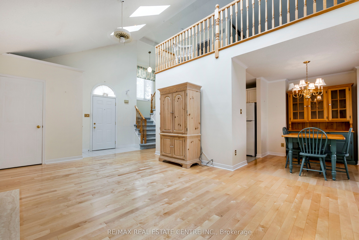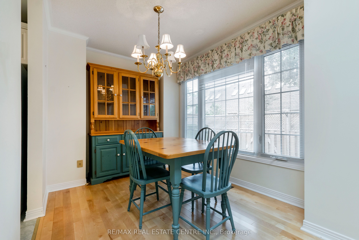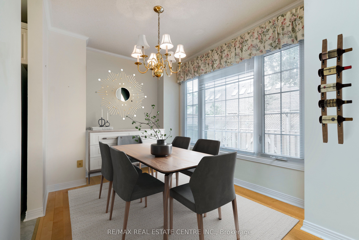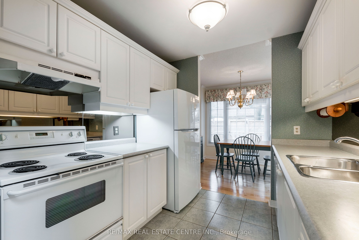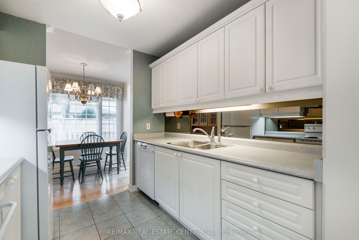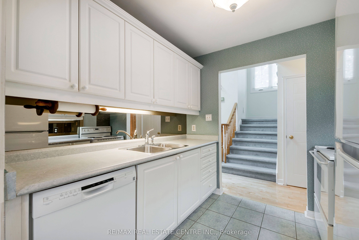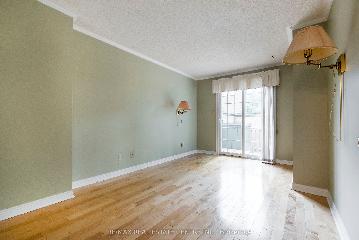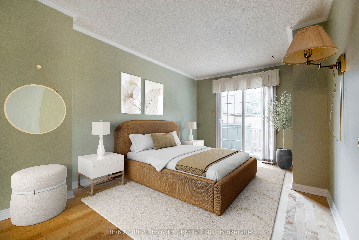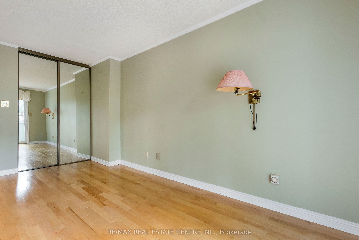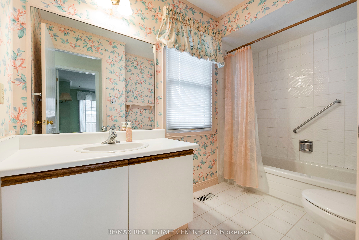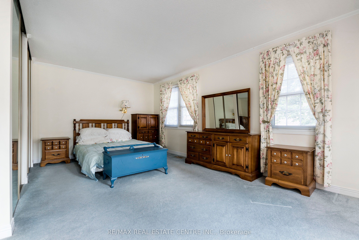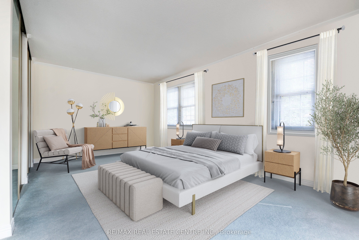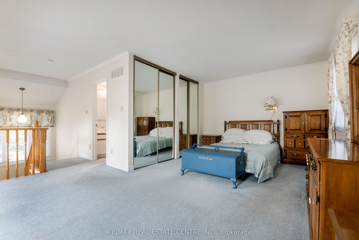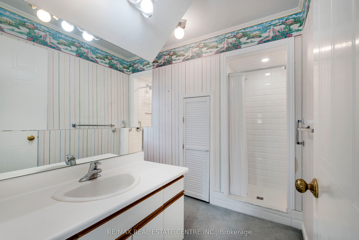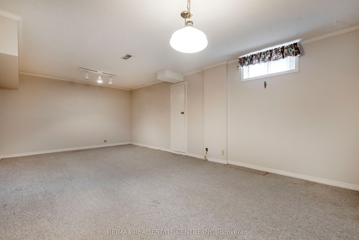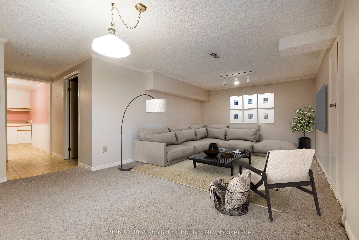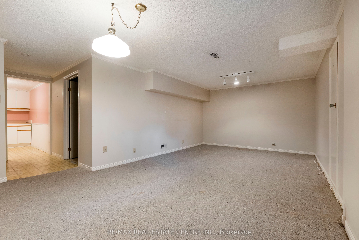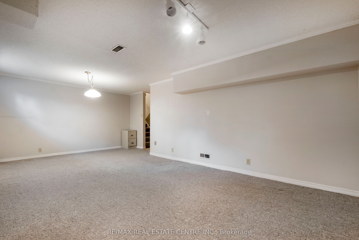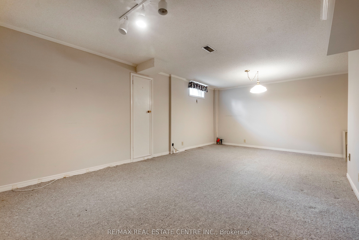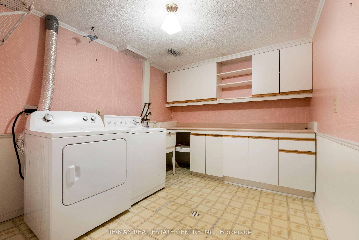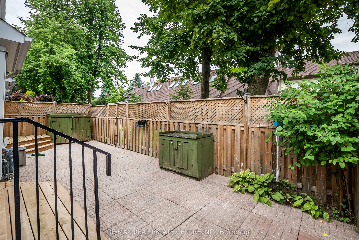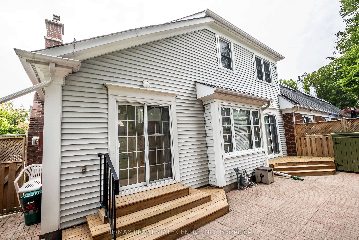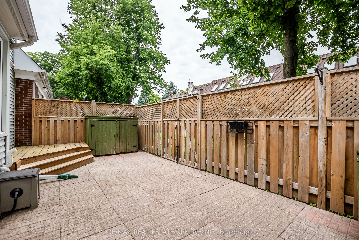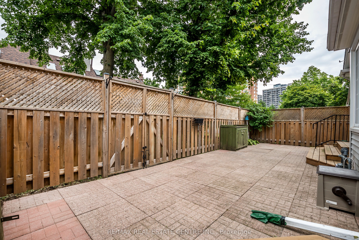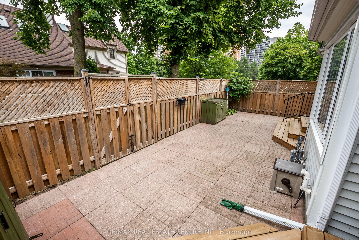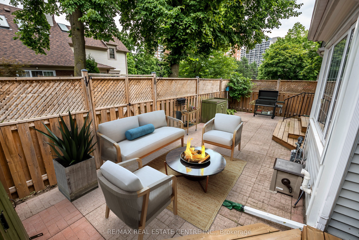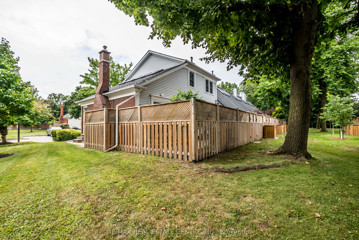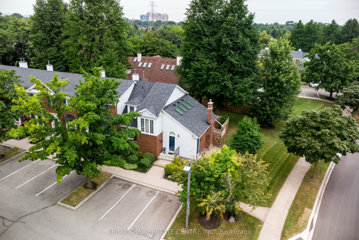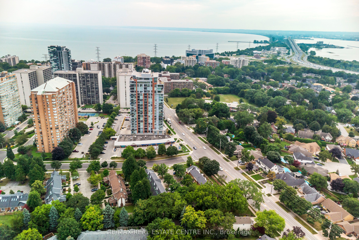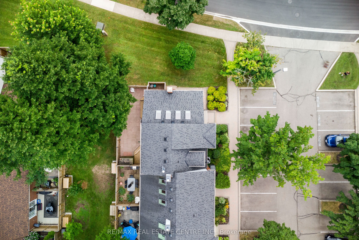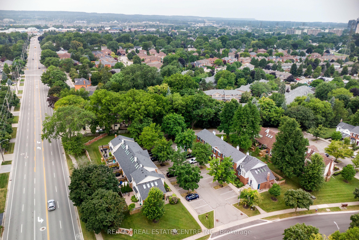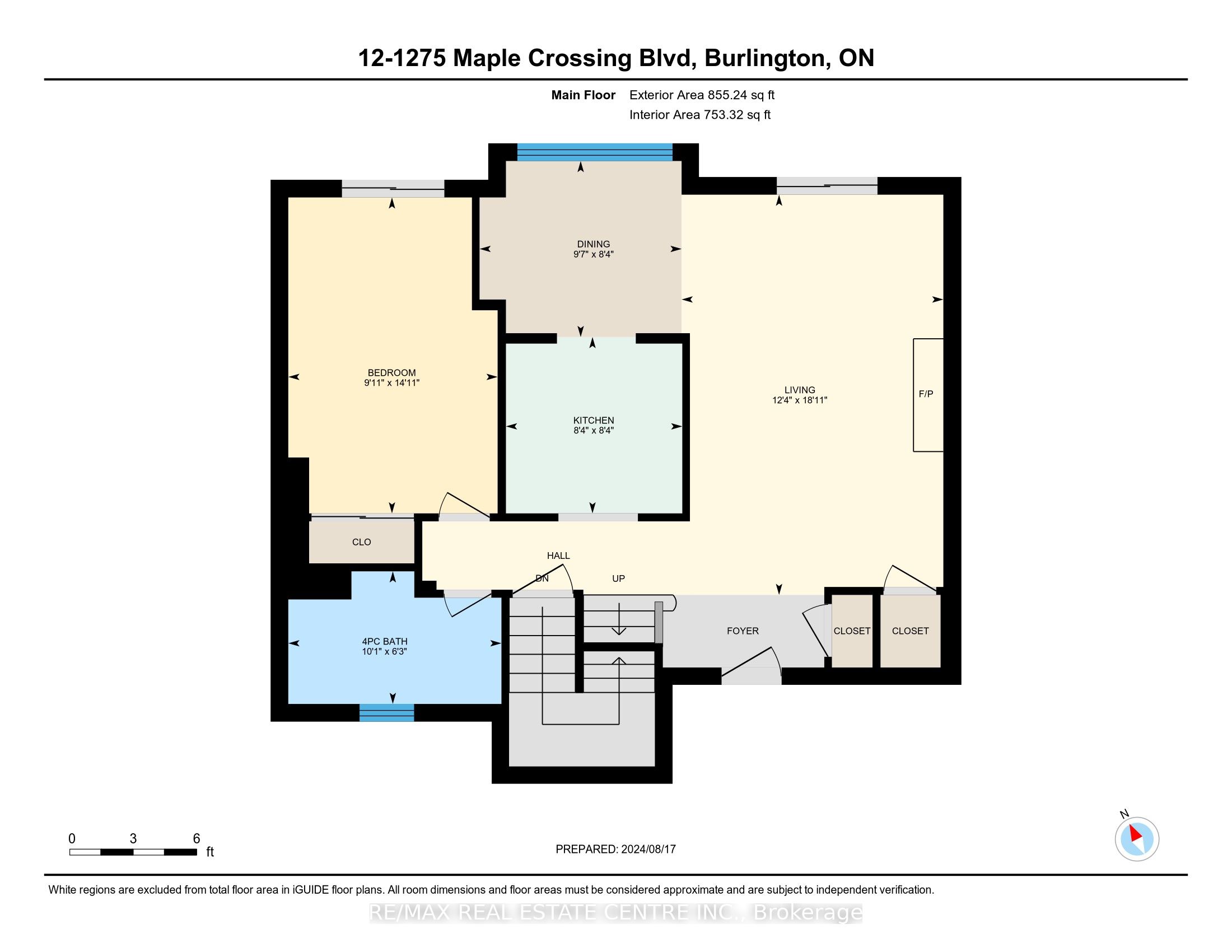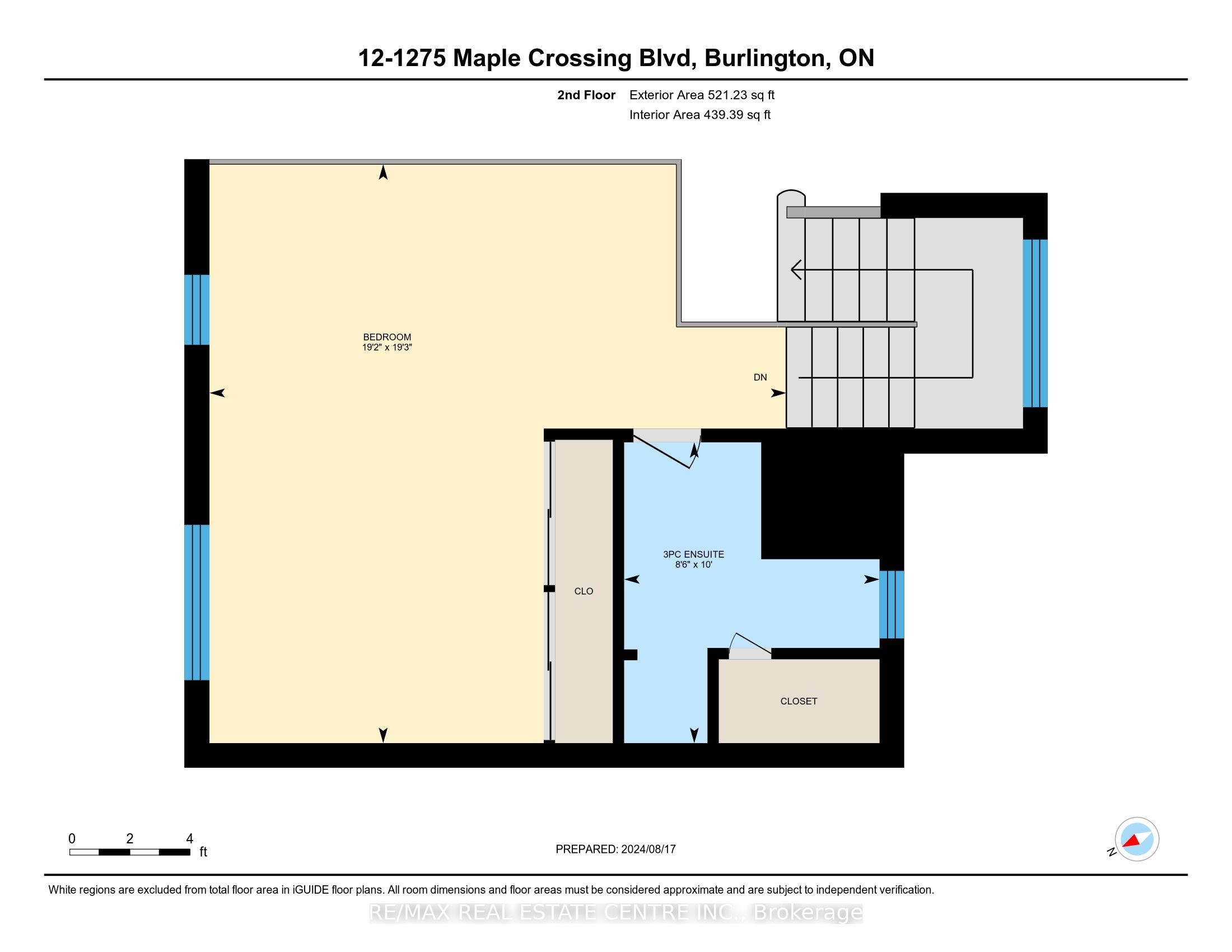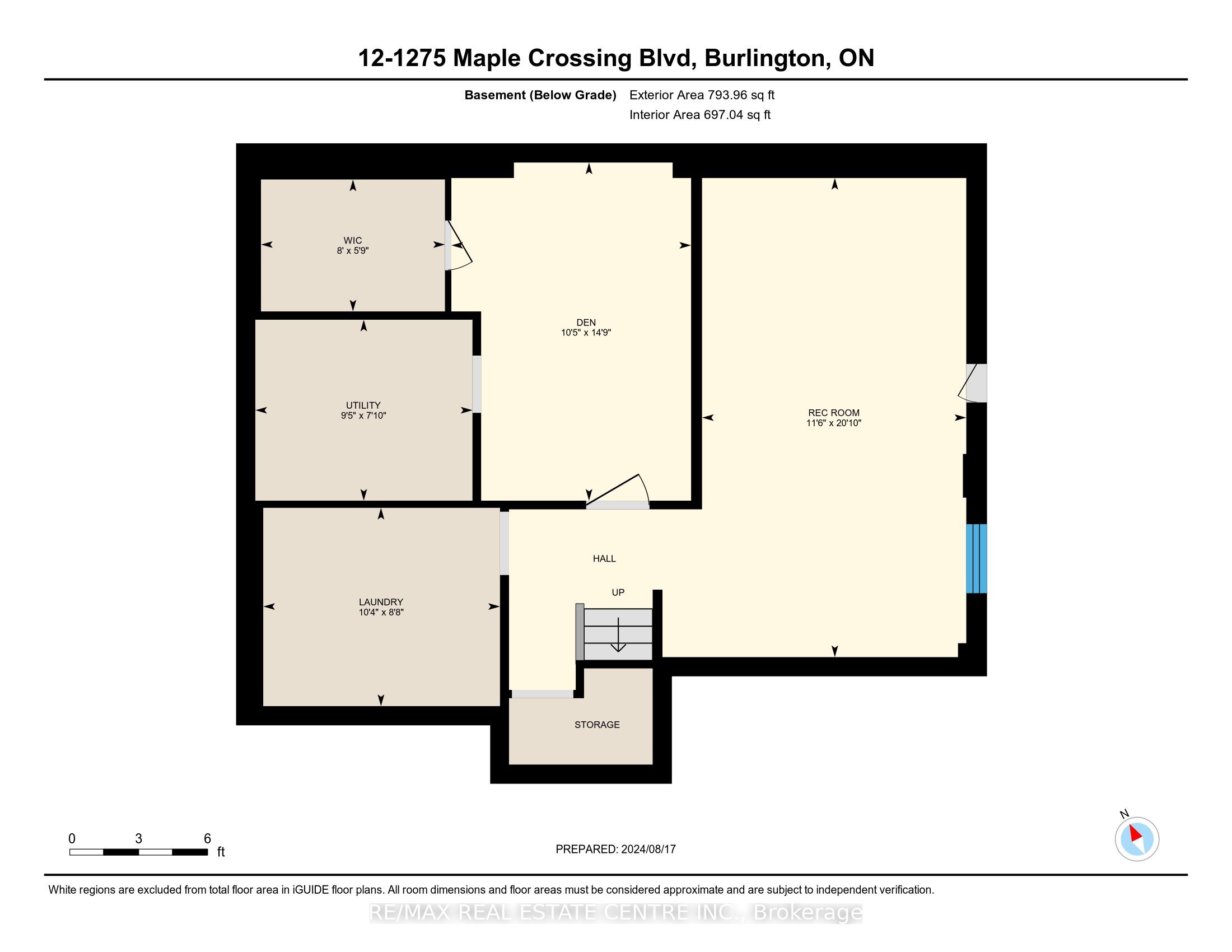$875,000
Available - For Sale
Listing ID: W9260567
1275 Maple Crossing Blvd , Unit 12, Burlington, L7S 2E8, Ontario
| End unit and largest unit in this complex. 1720 sq ft of living space, on all 3 floors. Plus a private 12' by 35' patio area. Original home owner. This is a well managed complex. Walk to Spencer Smith Park, the waterfront trail system, and all that Burlington's vibrant downtown has to offer! The vaulted celling on the main floor and (4) skylights, give this home lots of natural light. Beautiful light maple floors on the main floor. Walk out from the living room (patio doors) to the large fenced private patio. The principal bedroom is large, bright and open. The ensuite bathroom has been recently renovated. For your convenience, two exclusive-use parking spaces are right in front of the unit. Lots of storage in the basement level. The basement is finished, with the possibility of incorporating more of the storage space, into additional living space if needed. The current owners opted for a large indoor closet near the front door - however, there is an exterior door to that closet (south side), that can be easily converted back to make it an exterior access storage closet. |
| Mortgage: treat as clear |
| Price | $875,000 |
| Taxes: | $3661.10 |
| Assessment: | $425000 |
| Assessment Year: | 2023 |
| Maintenance Fee: | 635.39 |
| Occupancy by: | Owner |
| Address: | 1275 Maple Crossing Blvd , Unit 12, Burlington, L7S 2E8, Ontario |
| Province/State: | Ontario |
| Property Management | Property Management Guild |
| Condo Corporation No | HSCP |
| Level | 1 |
| Unit No | 12 |
| Directions/Cross Streets: | Maple Ave |
| Rooms: | 7 |
| Rooms +: | 4 |
| Bedrooms: | 2 |
| Bedrooms +: | 2 |
| Kitchens: | 1 |
| Kitchens +: | 1 |
| Family Room: | N |
| Basement: | Full, Part Fin |
| Approximatly Age: | 31-50 |
| Property Type: | Condo Townhouse |
| Style: | 2-Storey |
| Exterior: | Brick |
| Garage Type: | None |
| Garage(/Parking)Space: | 0.00 |
| Drive Parking Spaces: | 2 |
| Park #1 | |
| Parking Type: | Exclusive |
| Legal Description: | 1 |
| Park #2 | |
| Parking Type: | Exclusive |
| Legal Description: | 1 |
| Monthly Parking Cost: | 0.00 |
| Exposure: | S |
| Balcony: | Terr |
| Locker: | None |
| Pet Permited: | Restrict |
| Approximatly Age: | 31-50 |
| Approximatly Square Footage: | 1200-1399 |
| Building Amenities: | Visitor Parking |
| Property Features: | Hospital, Lake/Pond, Library, Park, Public Transit, Waterfront |
| Maintenance: | 635.39 |
| Common Elements Included: | Y |
| Parking Included: | Y |
| Building Insurance Included: | Y |
| Fireplace/Stove: | Y |
| Heat Source: | Gas |
| Heat Type: | Forced Air |
| Central Air Conditioning: | Central Air |
| Laundry Level: | Lower |
$
%
Years
This calculator is for demonstration purposes only. Always consult a professional
financial advisor before making personal financial decisions.
| Although the information displayed is believed to be accurate, no warranties or representations are made of any kind. |
| RE/MAX REAL ESTATE CENTRE INC. |
|
|

Malik Ashfaque
Sales Representative
Dir:
416-629-2234
Bus:
905-270-2000
Fax:
905-270-0047
| Virtual Tour | Book Showing | Email a Friend |
Jump To:
At a Glance:
| Type: | Condo - Condo Townhouse |
| Area: | Halton |
| Municipality: | Burlington |
| Neighbourhood: | Brant |
| Style: | 2-Storey |
| Approximate Age: | 31-50 |
| Tax: | $3,661.1 |
| Maintenance Fee: | $635.39 |
| Beds: | 2+2 |
| Baths: | 2 |
| Fireplace: | Y |
Locatin Map:
Payment Calculator:
