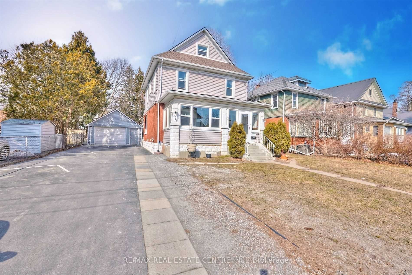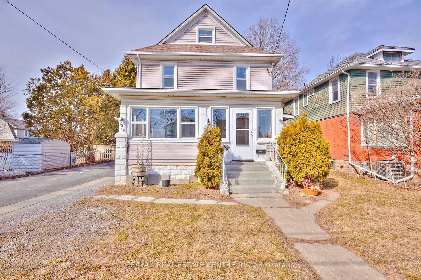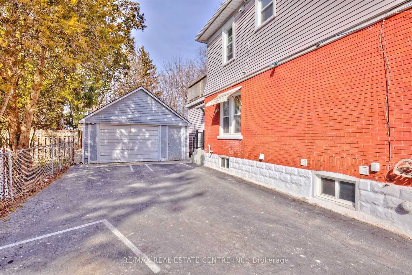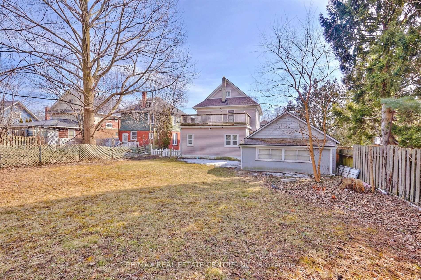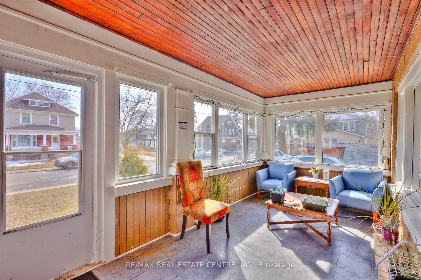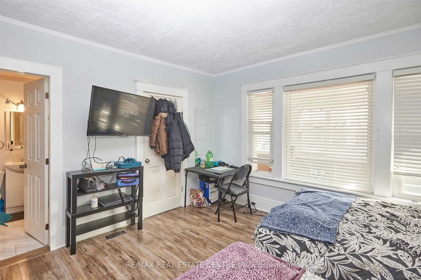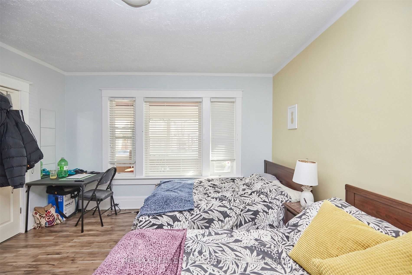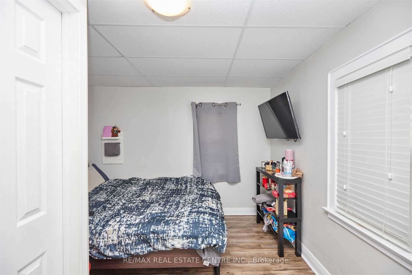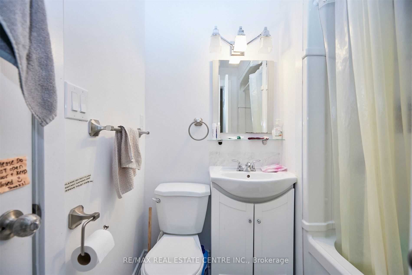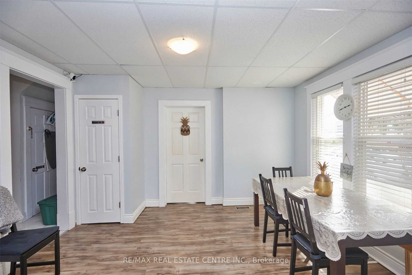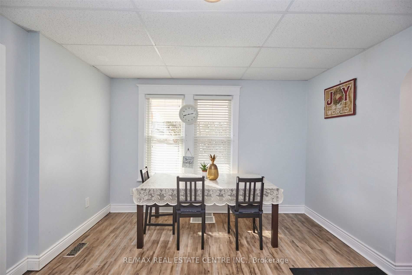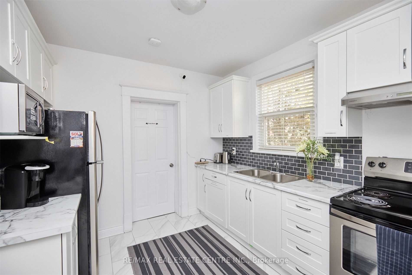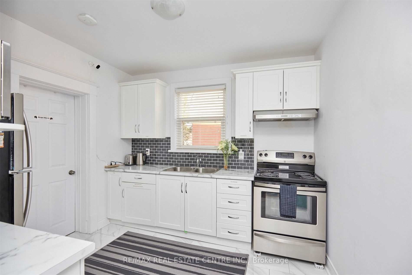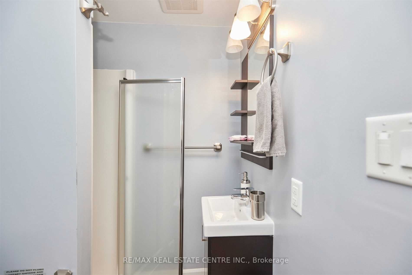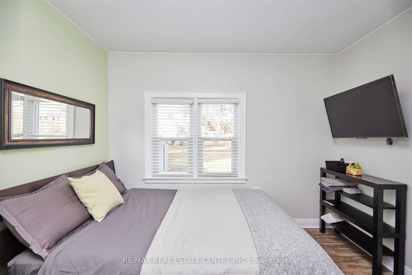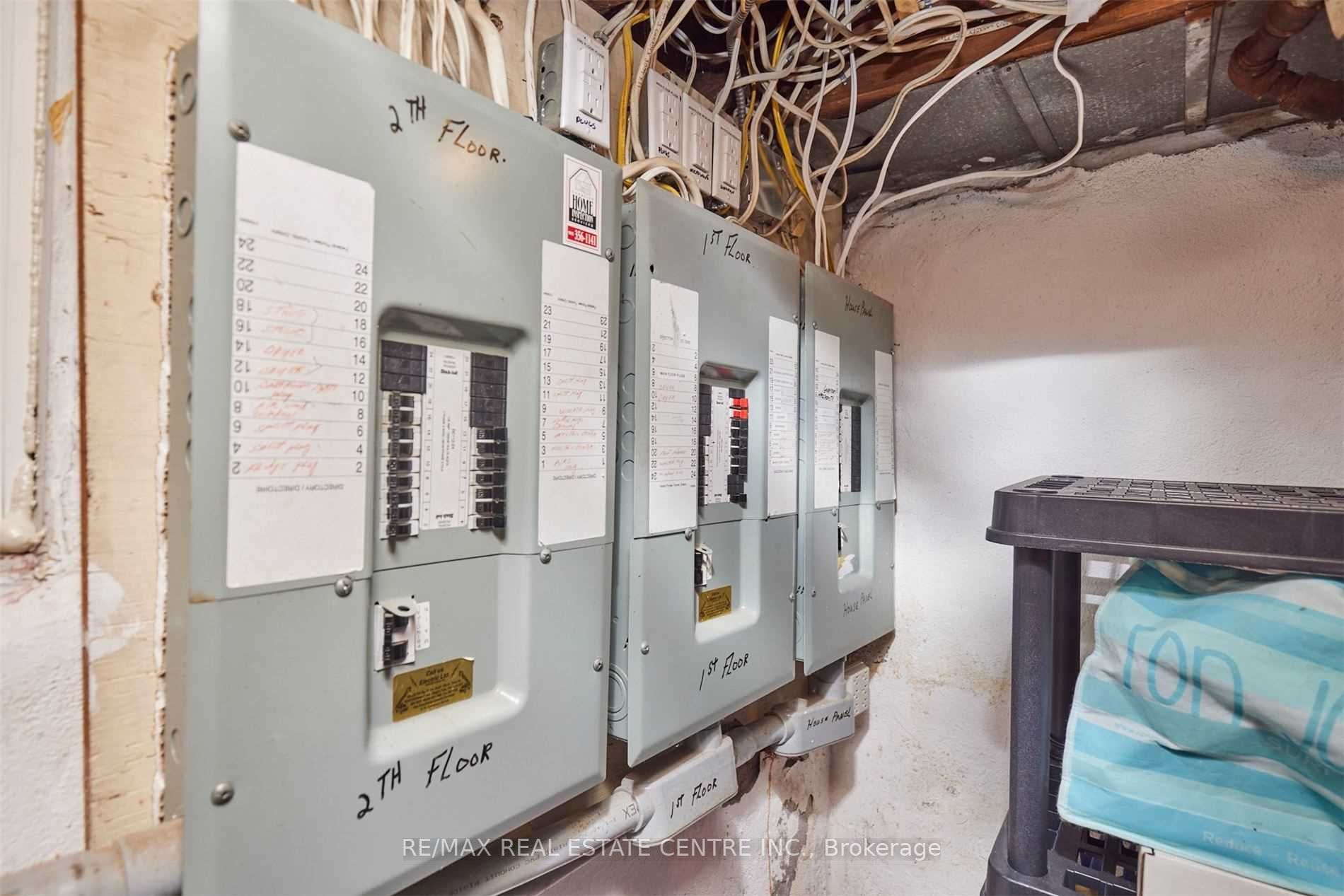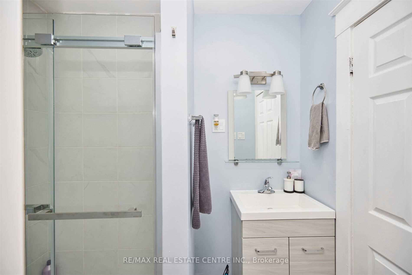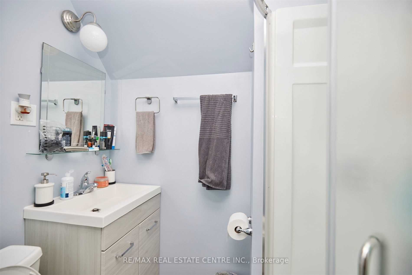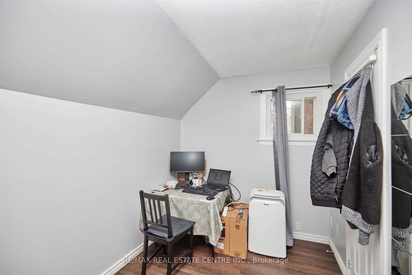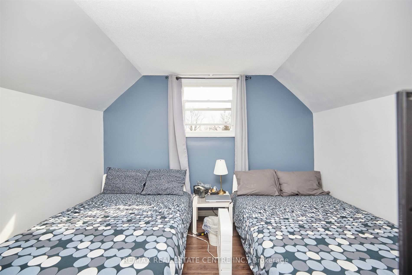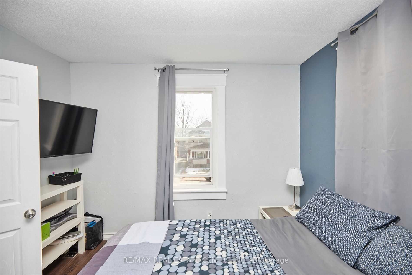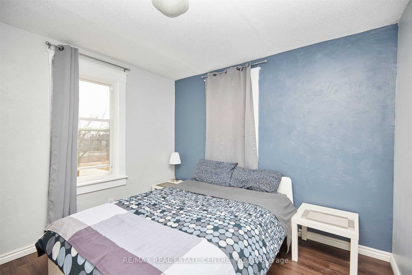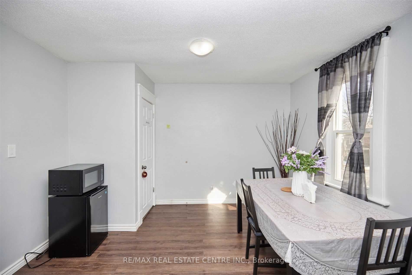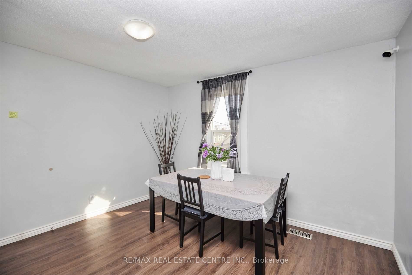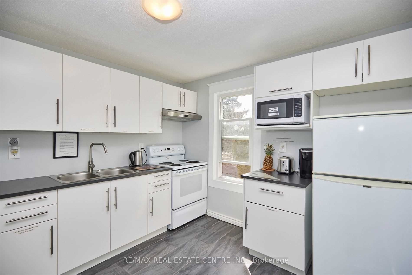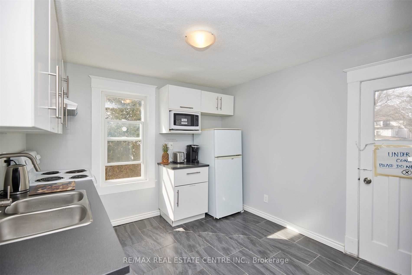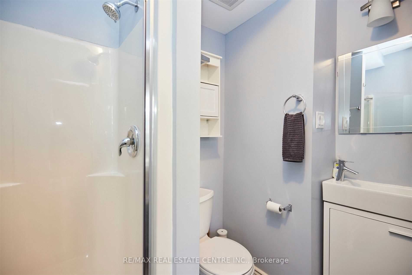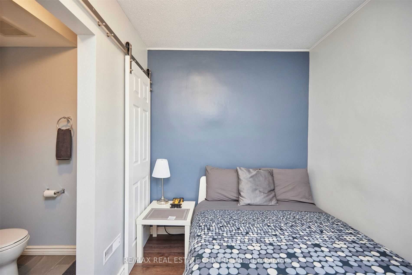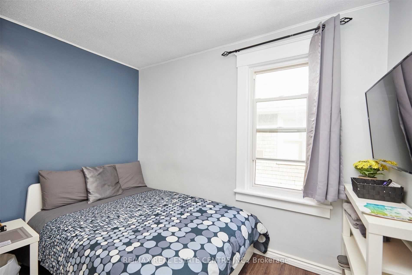$799,888
Available - For Sale
Listing ID: X9261438
5949 Delaware St , Niagara Falls, L2G 2E4, Ontario
| Rare Find Detached Duplex Property 6 Bedrooms & 7 Washrooms, 8 Car Driveway , Extra Deep Lot Size 60 X 162 Ft, In High Demand Neighbourhood Of Niagara Falls , Each Bedroom Has Its Own Private Washoom Access, Renovated, Extra Size Long Driveway With Detached Car Garage, This Amazing 2.5 Story With Sun Room, That Is 15 Mins Walking Distance To Casino And Attractions Of Niagara Falls. 6 Bedrooms Each With Their Own Full Bath, 4 Sep Entrances, 2 Kitchens, 2 Hwts, 3 Hydro Meters, Carpet Free, Air BnB Potential, Positive Cash Flow Property, Enclosed Porch, Massive Terrance, Enormous Yard, Garage, 8 Car Driveway, Updates Includes Electrical, Ac (2017), Roof (2019) New Doors, Added Insulation. Full In-Law Capacity. Dont Miss Opportunity To Own This Positive Cash Flow Paradise... Investors Or End Users Suitable For Both... You Can Live For Free... Dont Miss This Property Very Rarely Offered For Sale. |
| Price | $799,888 |
| Taxes: | $3349.26 |
| DOM | 7 |
| Occupancy by: | Tenant |
| Address: | 5949 Delaware St , Niagara Falls, L2G 2E4, Ontario |
| Lot Size: | 60.00 x 162.00 (Feet) |
| Directions/Cross Streets: | Lundy's Lane & Drummond Rd |
| Rooms: | 19 |
| Rooms +: | 1 |
| Bedrooms: | 6 |
| Bedrooms +: | |
| Kitchens: | 1 |
| Kitchens +: | 1 |
| Family Room: | Y |
| Basement: | Full, Unfinished |
| Property Type: | Detached |
| Style: | 2 1/2 Storey |
| Exterior: | Alum Siding, Brick |
| Garage Type: | Detached |
| (Parking/)Drive: | Private |
| Drive Parking Spaces: | 3 |
| Pool: | None |
| Fireplace/Stove: | Y |
| Heat Source: | Gas |
| Heat Type: | Forced Air |
| Central Air Conditioning: | Central Air |
| Sewers: | Sewers |
| Water: | Municipal |
| Utilities-Cable: | Y |
| Utilities-Hydro: | Y |
| Utilities-Sewers: | A |
| Utilities-Gas: | Y |
| Utilities-Municipal Water: | Y |
| Utilities-Telephone: | A |
$
%
Years
This calculator is for demonstration purposes only. Always consult a professional
financial advisor before making personal financial decisions.
| Although the information displayed is believed to be accurate, no warranties or representations are made of any kind. |
| RE/MAX REAL ESTATE CENTRE INC. |
|
|

Malik Ashfaque
Sales Representative
Dir:
416-629-2234
Bus:
905-270-2000
Fax:
905-270-0047
| Book Showing | Email a Friend |
Jump To:
At a Glance:
| Type: | Freehold - Detached |
| Area: | Niagara |
| Municipality: | Niagara Falls |
| Style: | 2 1/2 Storey |
| Lot Size: | 60.00 x 162.00(Feet) |
| Tax: | $3,349.26 |
| Beds: | 6 |
| Baths: | 7 |
| Fireplace: | Y |
| Pool: | None |
Locatin Map:
Payment Calculator:
