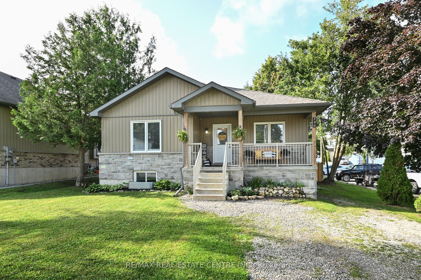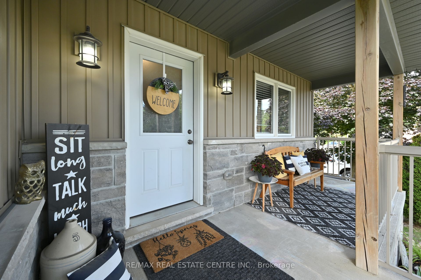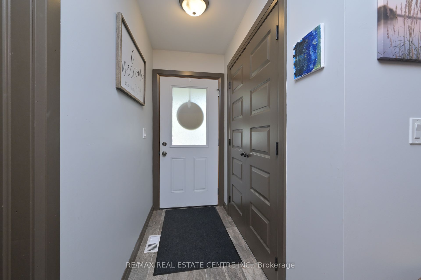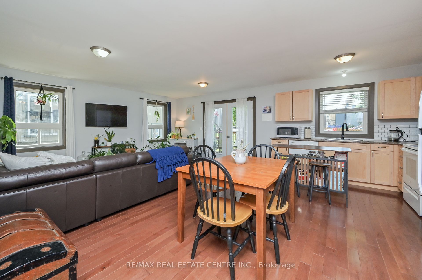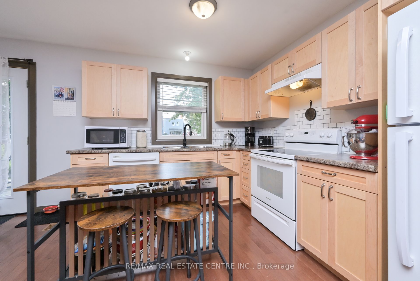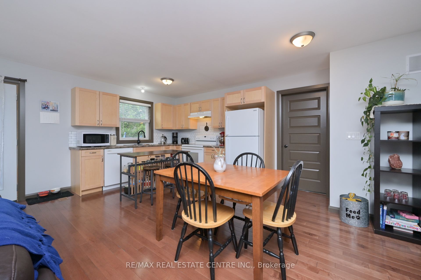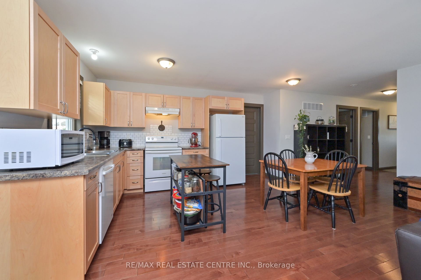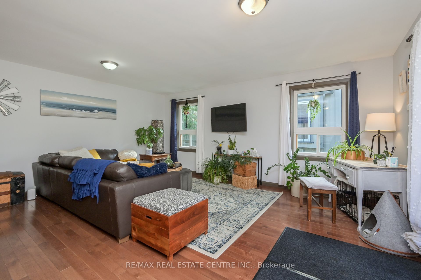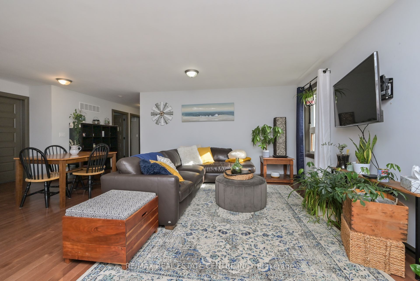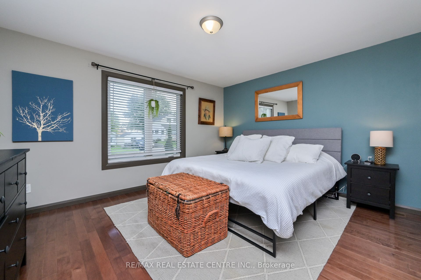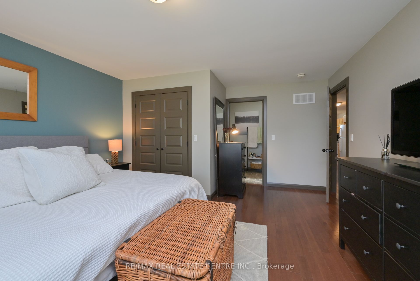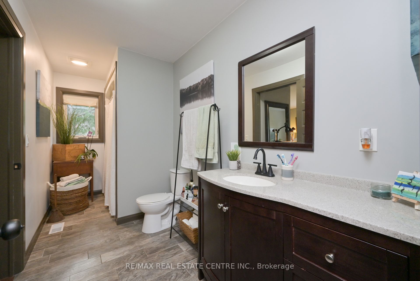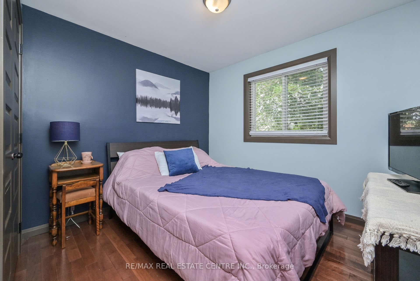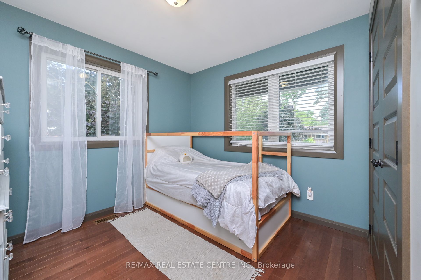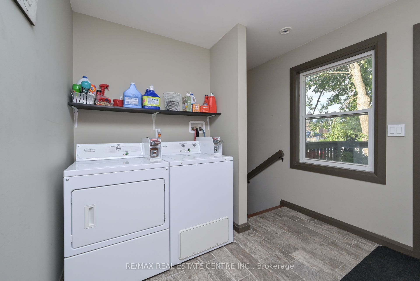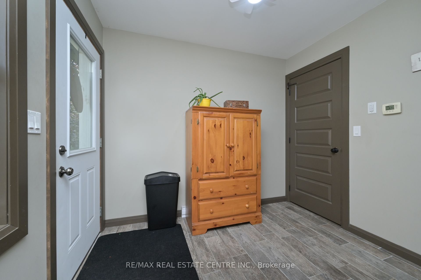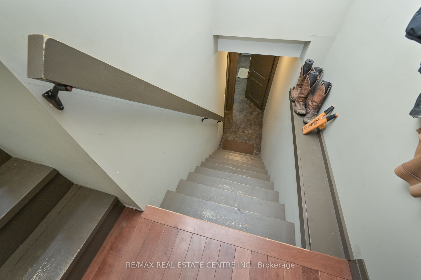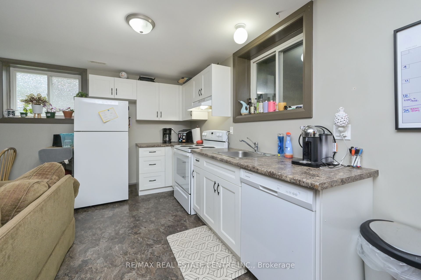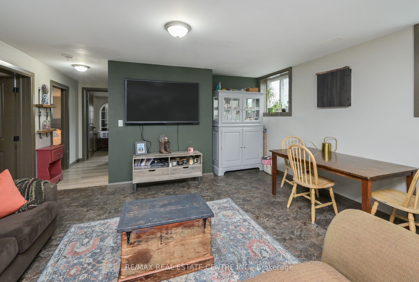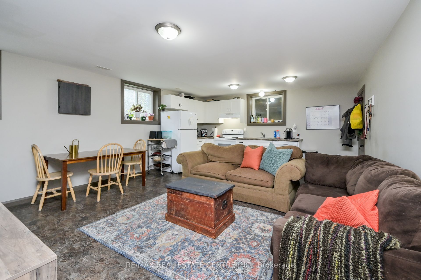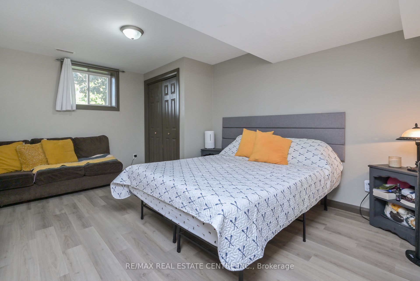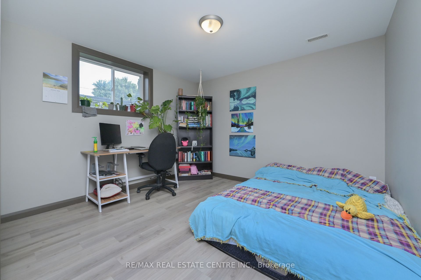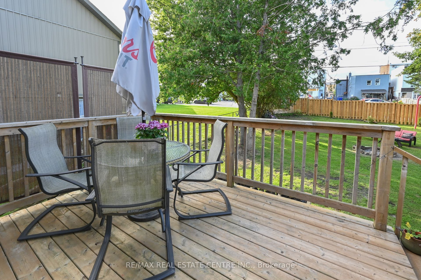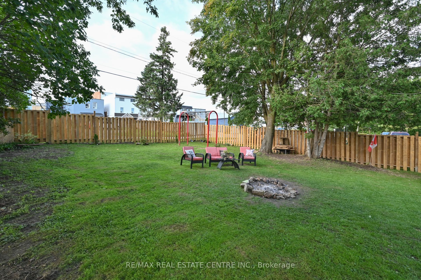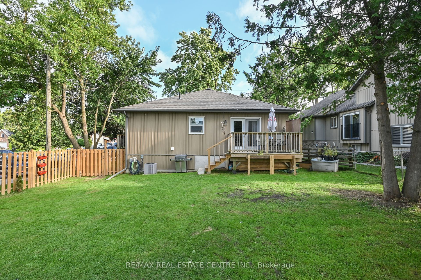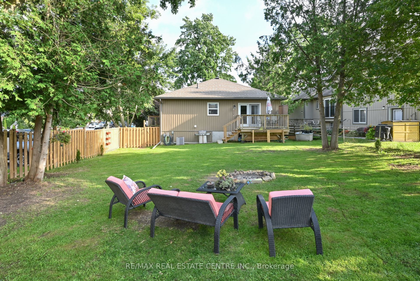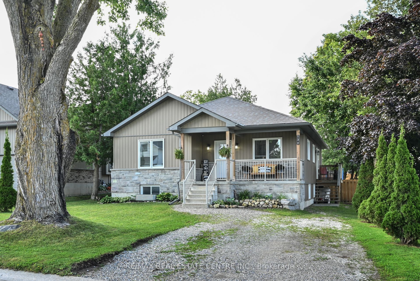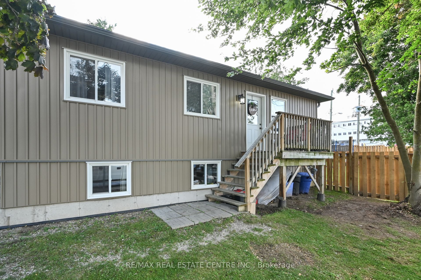$895,000
Available - For Sale
Listing ID: X9262059
130 Wellington St , Shelburne, L9V 2Y1, Ontario
| This gorgeous purpose built raised bungalow is ideally set up for two family living with a 3 bedroom unit on the main level and a 3 bedroom unit on lower level. Separate entrances, Coin operated laundry on main level with easy access for both units. Lots of parking. Upper level features an open concept kitchen/living room and 3 sun filled bedrooms. Cosy front porch and party size deck overlooking rear grounds. Lower level features open concept kitchen living room and 3 spacious bedrooms, above grade windows and private entrance. Large yard. |
| Extras: Great investment opportunity. Shows 10+. Very cooperative tenants (lower level) and owner occupied upper level. Fully fenced rear yard. Trees and so much more. Quiet tree lined street. |
| Price | $895,000 |
| Taxes: | $4591.85 |
| DOM | 8 |
| Occupancy by: | Own+Ten |
| Address: | 130 Wellington St , Shelburne, L9V 2Y1, Ontario |
| Lot Size: | 49.57 x 148.65 (Feet) |
| Directions/Cross Streets: | Victoria and Wellington |
| Rooms: | 6 |
| Rooms +: | 5 |
| Bedrooms: | 3 |
| Bedrooms +: | 3 |
| Kitchens: | 1 |
| Kitchens +: | 1 |
| Family Room: | N |
| Basement: | Apartment, Sep Entrance |
| Approximatly Age: | 6-15 |
| Property Type: | Detached |
| Style: | Bungalow-Raised |
| Exterior: | Stone, Vinyl Siding |
| Garage Type: | None |
| (Parking/)Drive: | Pvt Double |
| Drive Parking Spaces: | 3 |
| Pool: | None |
| Approximatly Age: | 6-15 |
| Property Features: | Fenced Yard, Library, Park, Place Of Worship, Rec Centre |
| Fireplace/Stove: | N |
| Heat Source: | Gas |
| Heat Type: | Forced Air |
| Central Air Conditioning: | Central Air |
| Laundry Level: | Main |
| Elevator Lift: | N |
| Sewers: | Sewers |
| Water: | Municipal |
| Utilities-Cable: | A |
| Utilities-Hydro: | Y |
| Utilities-Sewers: | Y |
| Utilities-Gas: | Y |
| Utilities-Municipal Water: | Y |
| Utilities-Telephone: | A |
$
%
Years
This calculator is for demonstration purposes only. Always consult a professional
financial advisor before making personal financial decisions.
| Although the information displayed is believed to be accurate, no warranties or representations are made of any kind. |
| RE/MAX REAL ESTATE CENTRE INC. |
|
|

Malik Ashfaque
Sales Representative
Dir:
416-629-2234
Bus:
905-270-2000
Fax:
905-270-0047
| Virtual Tour | Book Showing | Email a Friend |
Jump To:
At a Glance:
| Type: | Freehold - Detached |
| Area: | Dufferin |
| Municipality: | Shelburne |
| Neighbourhood: | Shelburne |
| Style: | Bungalow-Raised |
| Lot Size: | 49.57 x 148.65(Feet) |
| Approximate Age: | 6-15 |
| Tax: | $4,591.85 |
| Beds: | 3+3 |
| Baths: | 2 |
| Fireplace: | N |
| Pool: | None |
Locatin Map:
Payment Calculator:

