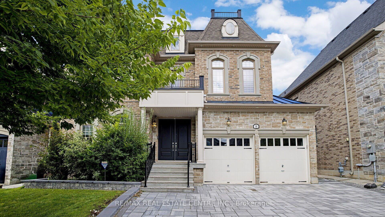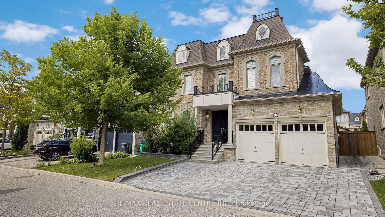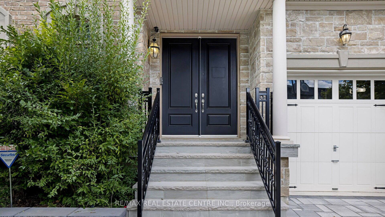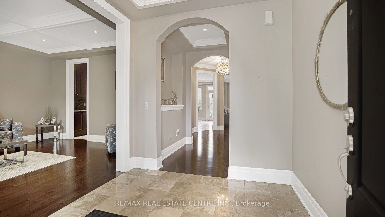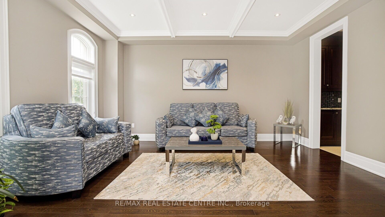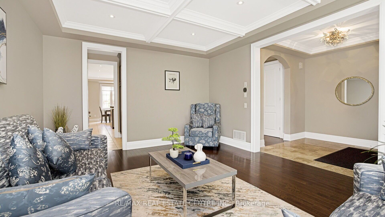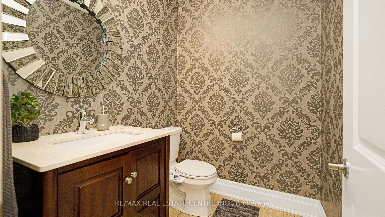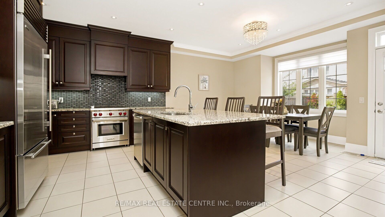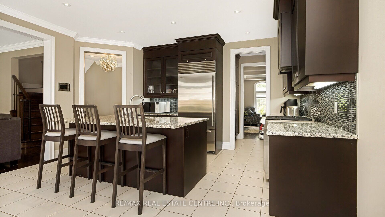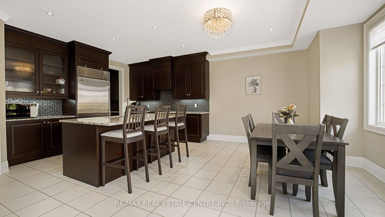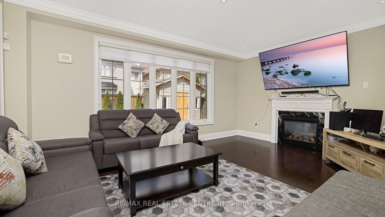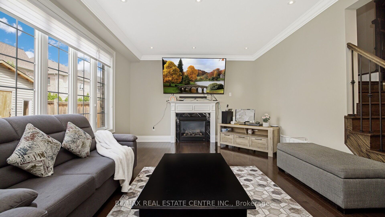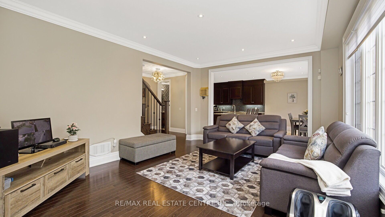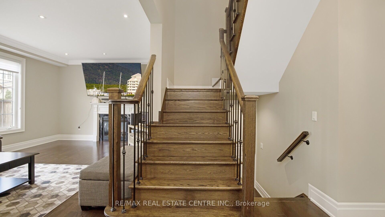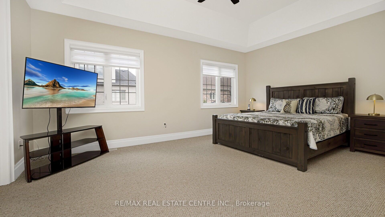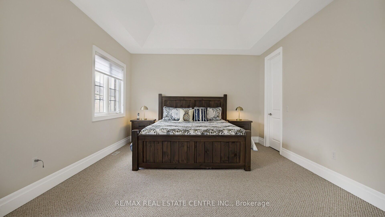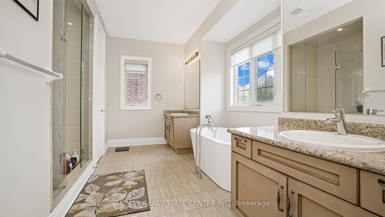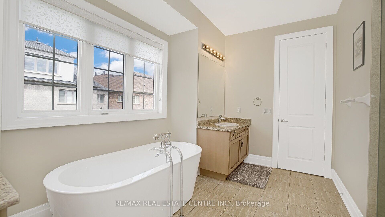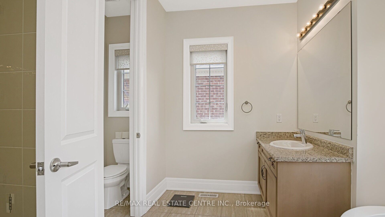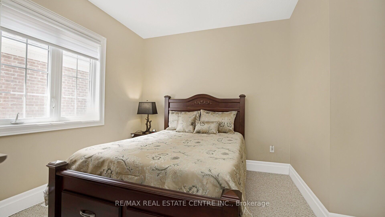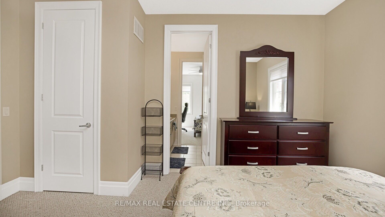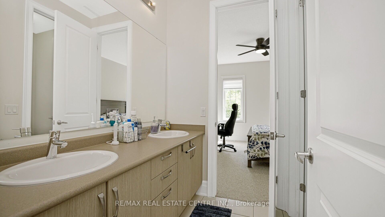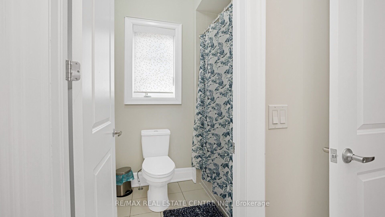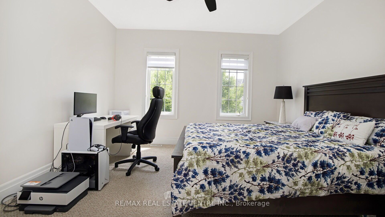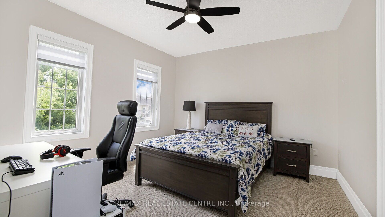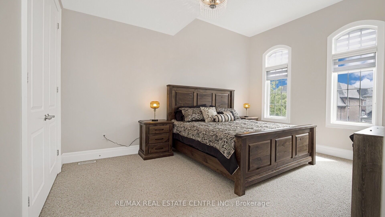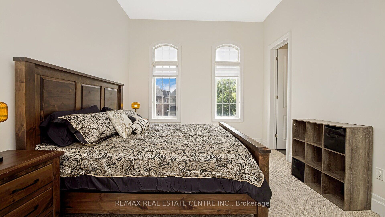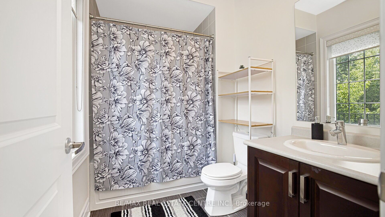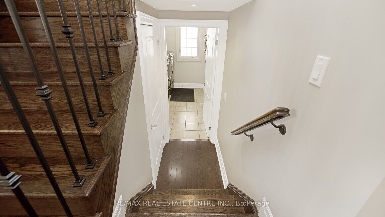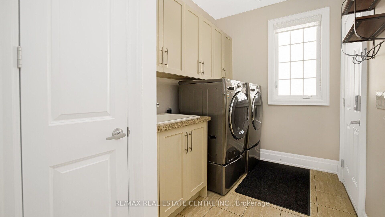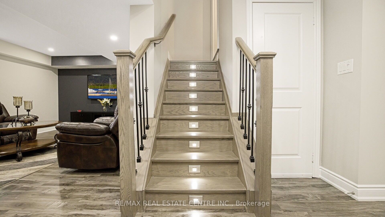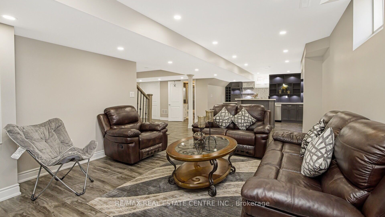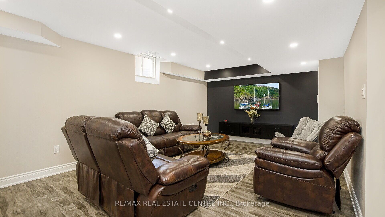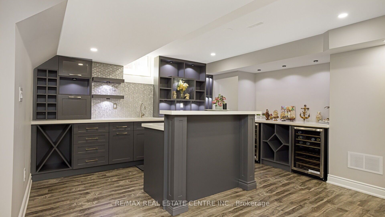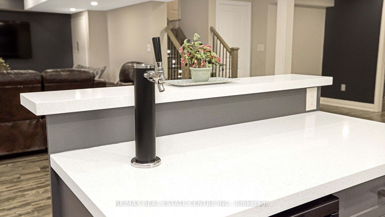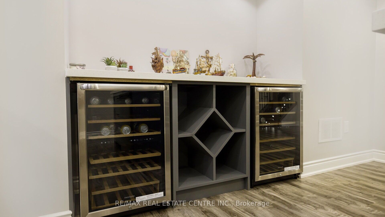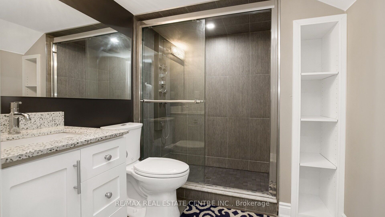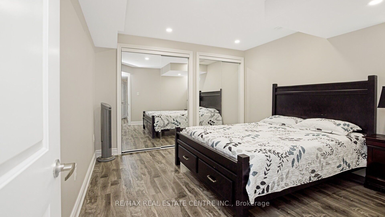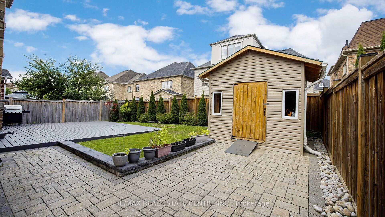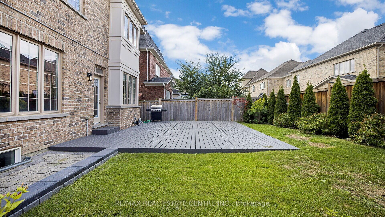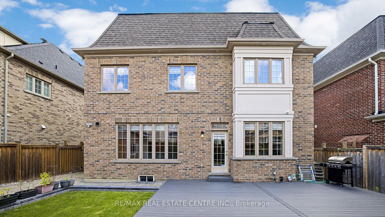$1,869,000
Available - For Sale
Listing ID: W9264007
8 Coach House Crt , Brampton, L6Y 2Y3, Ontario
| Excellent Opportunity to own this Beautiful, Well kept Luxury Home, In the prestigious area in the Crt Location. Features : Stone block interlocking on the Driveway, On the sides and backyard with Composite deck by Professionals and Shed to store some tools and Lawn mower etc. Backyard has Gas Bbq Line & has Inground Sprinkler system to have the Plants and grass watering. Security cameras are also included.This Home Feat.9Ft Ceiling On Main & 2nd*Smooth Ceiling crown Moulding ,Hardwood Flrs & Pot Lghts Thru'out Main Flr*Cozy Fam Rm W/Gas Fireplace*Chef's Delight Kitchen W/Centre Island, Servery & Breakfast Area*Huge Master Retreat W/Tray Celing, His/Hers Clsts & 6Pc Ens*2nd Mstr W/Double Clst And 4Pc Ens** . Entrance from Garage to Home with main floor laundry and Professionally Finished Basement with One Bedroom plus Den and Full Washroom with Bar to enjoy the private parties, ( Can be easily used as Second kitchen for the Basement ). Very Clean Home, No Disappointments. Walkout To Backyard from the Kitchen. |
| Extras: All Security Cameras. |
| Price | $1,869,000 |
| Taxes: | $9563.19 |
| DOM | 8 |
| Occupancy by: | Owner |
| Address: | 8 Coach House Crt , Brampton, L6Y 2Y3, Ontario |
| Lot Size: | 50.03 x 91.86 (Feet) |
| Directions/Cross Streets: | Creditview Rd/Steeles Ave |
| Rooms: | 9 |
| Rooms +: | 3 |
| Bedrooms: | 4 |
| Bedrooms +: | 1 |
| Kitchens: | 1 |
| Family Room: | Y |
| Basement: | Finished |
| Approximatly Age: | 6-15 |
| Property Type: | Detached |
| Style: | 2-Storey |
| Exterior: | Brick |
| Garage Type: | Attached |
| (Parking/)Drive: | Private |
| Drive Parking Spaces: | 4 |
| Pool: | None |
| Approximatly Age: | 6-15 |
| Approximatly Square Footage: | 2500-3000 |
| Fireplace/Stove: | Y |
| Heat Source: | Gas |
| Heat Type: | Forced Air |
| Central Air Conditioning: | Central Air |
| Laundry Level: | Main |
| Sewers: | Sewers |
| Water: | Municipal |
$
%
Years
This calculator is for demonstration purposes only. Always consult a professional
financial advisor before making personal financial decisions.
| Although the information displayed is believed to be accurate, no warranties or representations are made of any kind. |
| RE/MAX REAL ESTATE CENTRE INC. |
|
|

Malik Ashfaque
Sales Representative
Dir:
416-629-2234
Bus:
905-270-2000
Fax:
905-270-0047
| Virtual Tour | Book Showing | Email a Friend |
Jump To:
At a Glance:
| Type: | Freehold - Detached |
| Area: | Peel |
| Municipality: | Brampton |
| Neighbourhood: | Credit Valley |
| Style: | 2-Storey |
| Lot Size: | 50.03 x 91.86(Feet) |
| Approximate Age: | 6-15 |
| Tax: | $9,563.19 |
| Beds: | 4+1 |
| Baths: | 5 |
| Fireplace: | Y |
| Pool: | None |
Locatin Map:
Payment Calculator:
