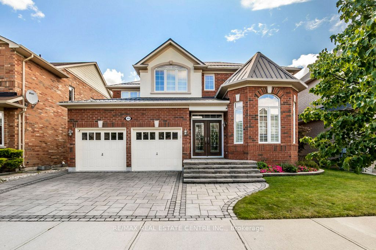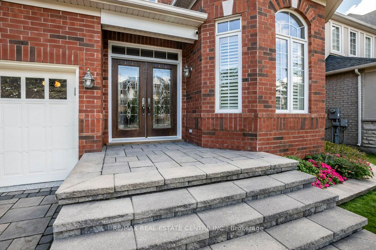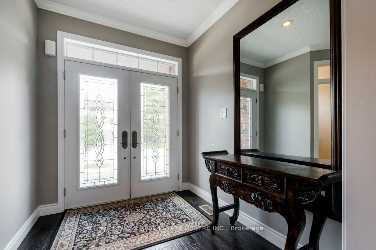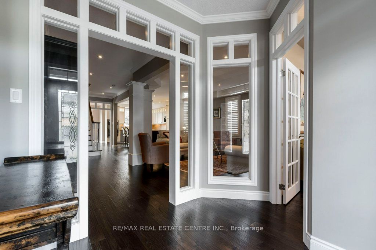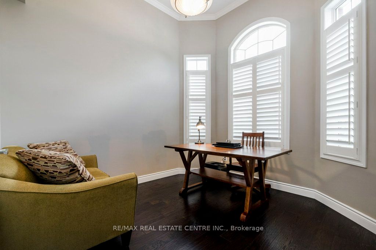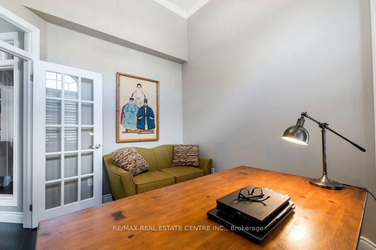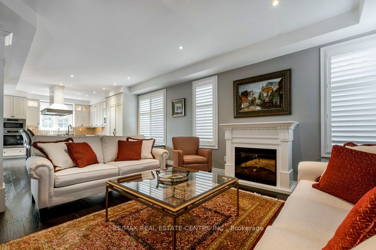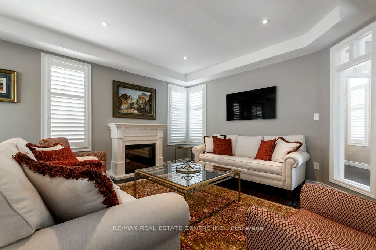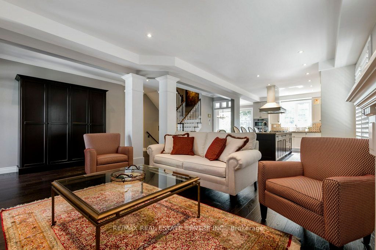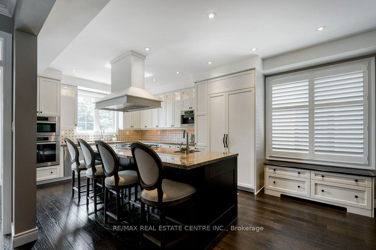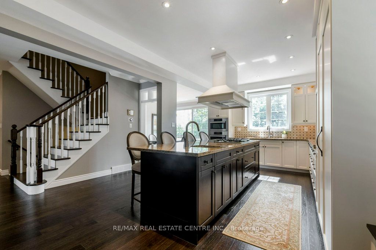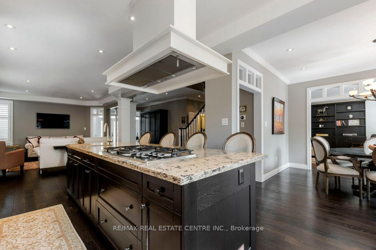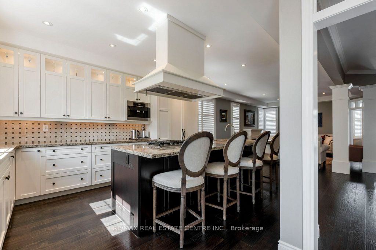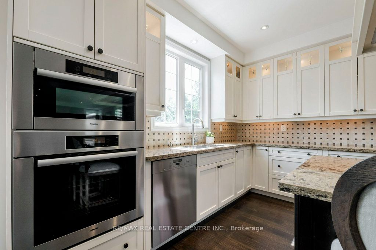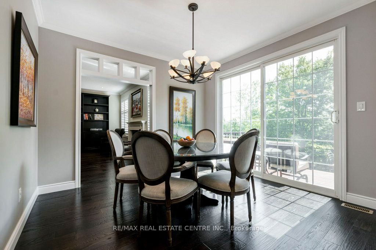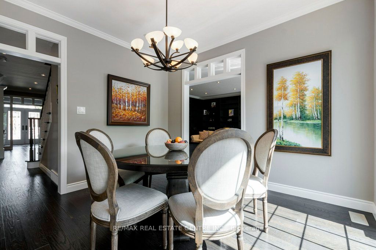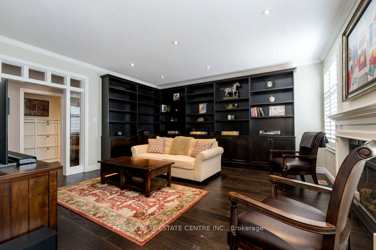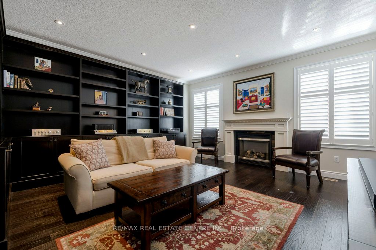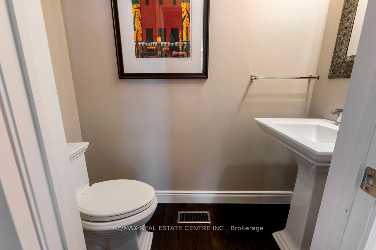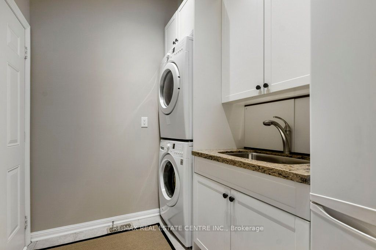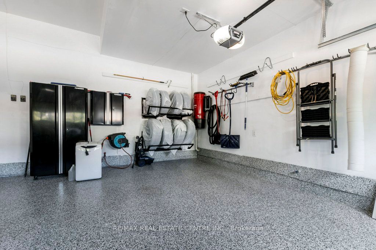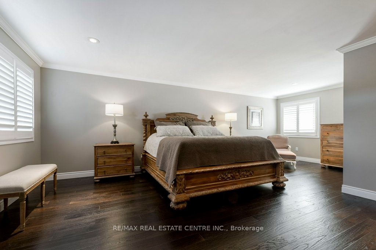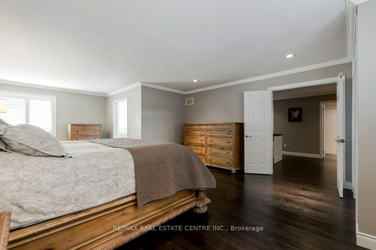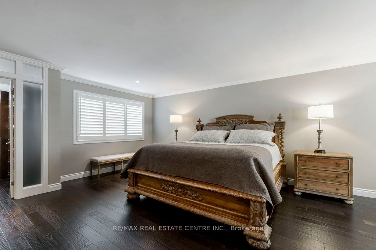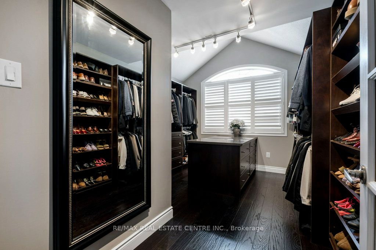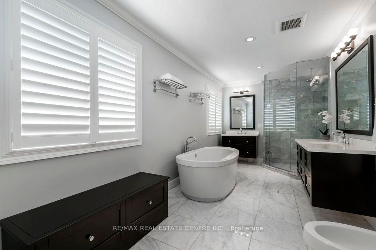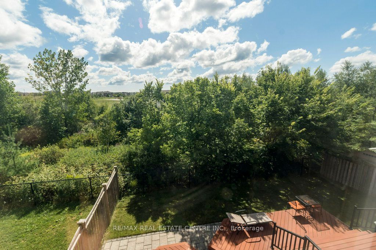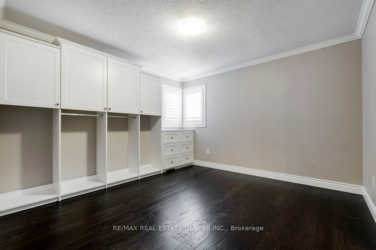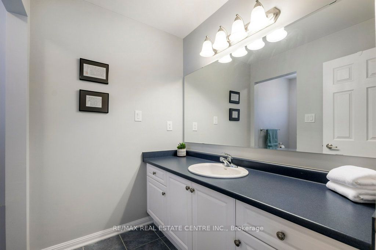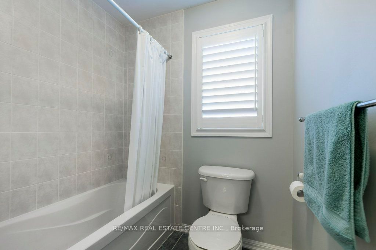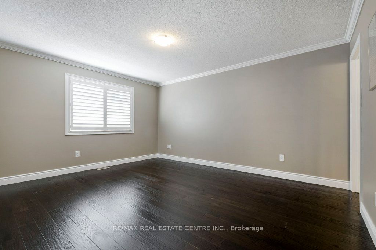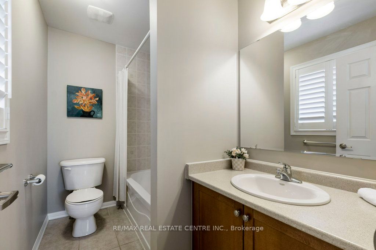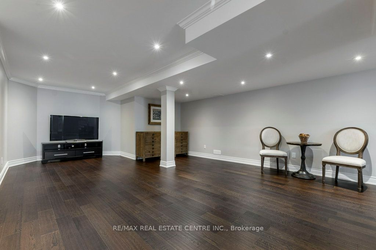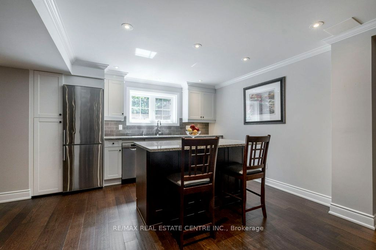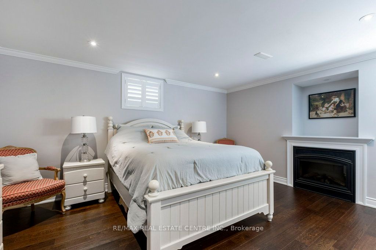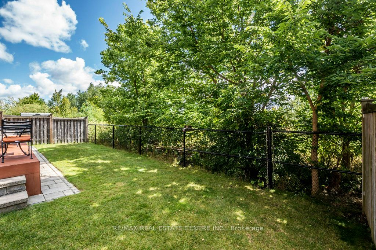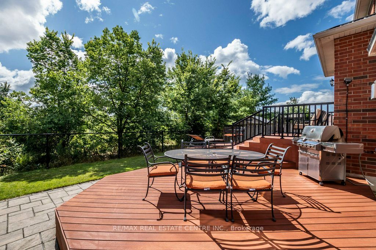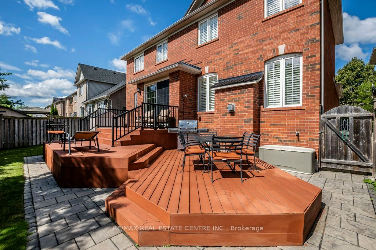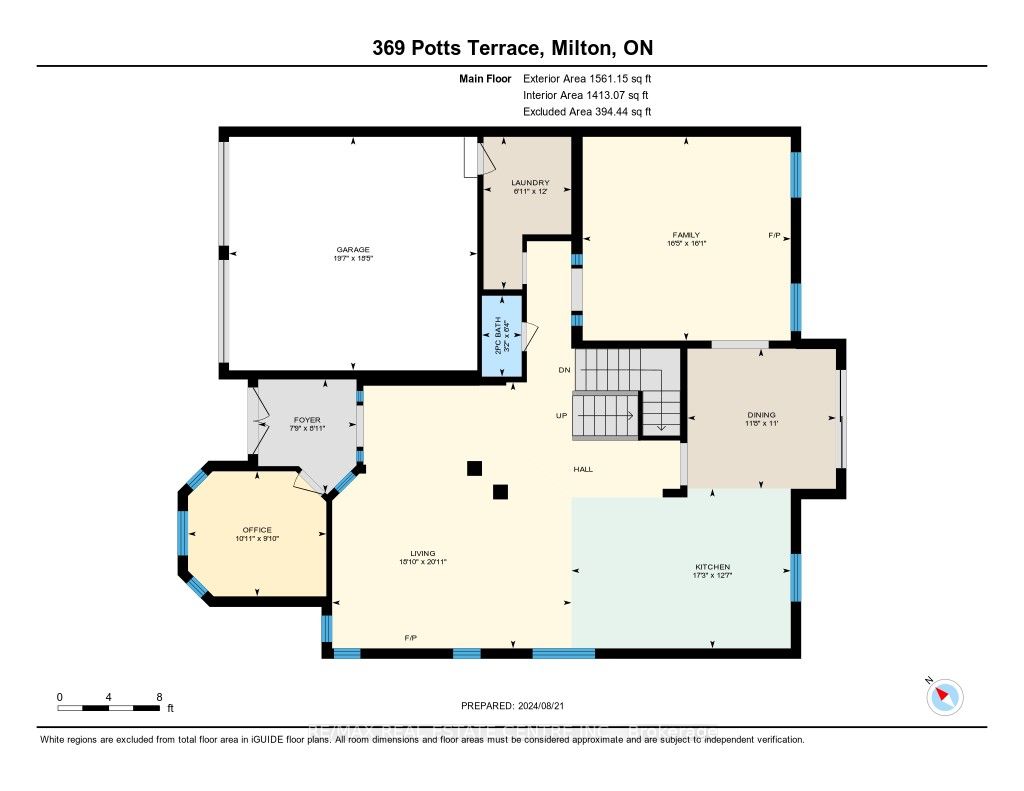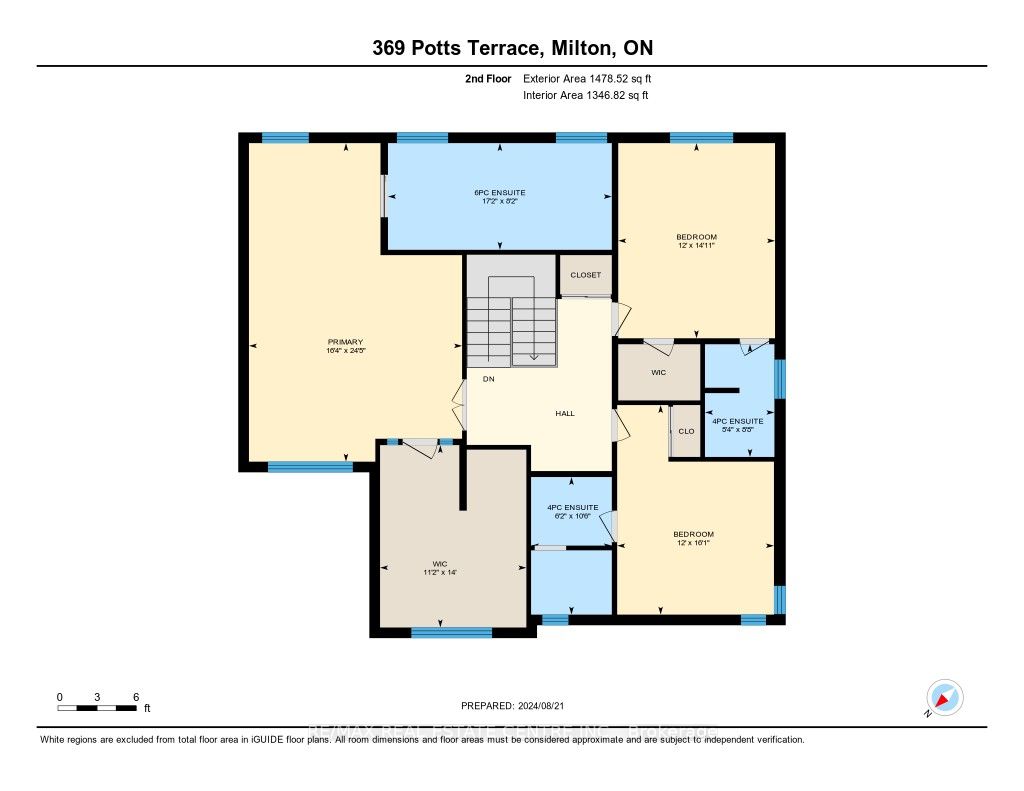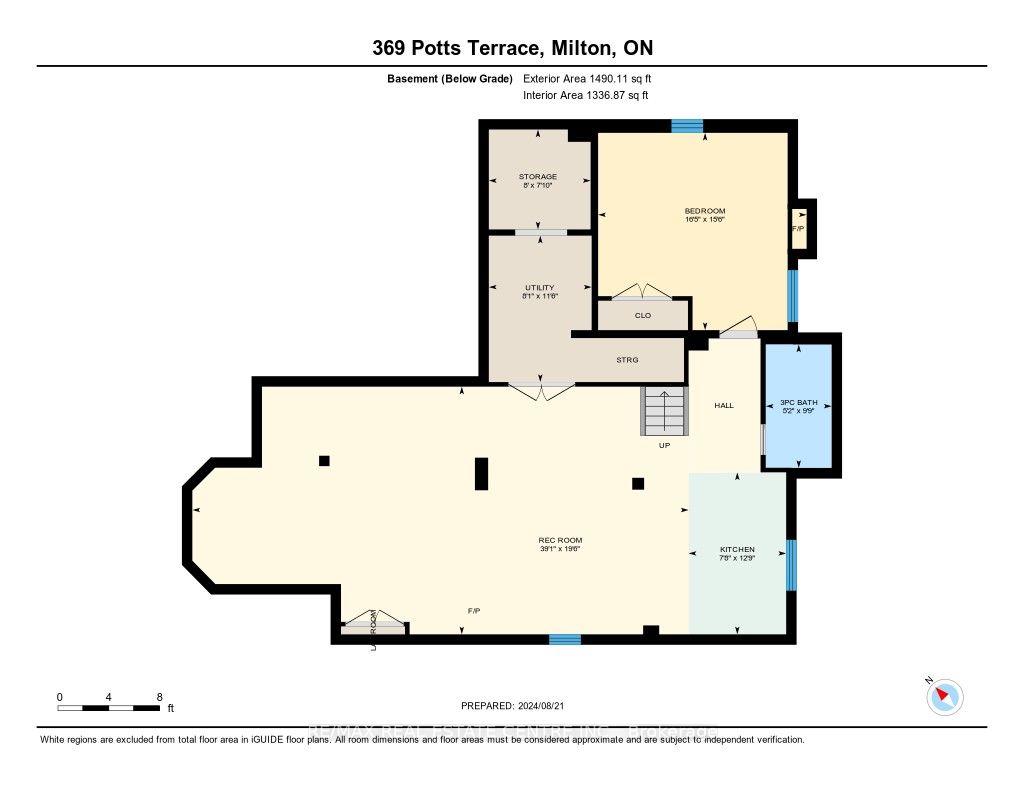$2,199,900
Available - For Sale
Listing ID: W9265160
369 Potts Terr , Milton, L9T 0X5, Ontario
| EXCEPTIONAL!!! Over 4300 Square Feet of High End Upgrades and Renovations. Truly an Executive Home Backing onto a Ravine. Rich, Hand-scraped Hardwood Floors accented with Numerous Built-ins. The Elegant , Custom Kitchen Cabinetry with Built-in Microwave, Oven, Fridge Panels, Espresso Machine and an Expanded 10 Foot Long Island with Additional Sink, Countertop Gas Range, Range Hood and Breakfast Bar. Bonus Features of Convenient Storage, Transom Accents, Fireplace, Pot Lights and Crown Moulding. Large, Bright Eating Area with Oversized Walkout to 3 Level Deck. Extensive Built-in Shelving in the Family Room with Gas Fireplace. The Main Floor also offers a Separate Office, Powder Room and Laundry Room with Access to Double Garage with Epoxy Floor Finishing. Luxury Primary Ensuite Bath, with Heated Marble Floor, offers Soaker Tub and Separate Shower Convenience to the Vast Primary Bedroom with Bright, Spacious Dressing Room. Two Further Bedrooms, each with 4 piece Ensuite Bathrooms. The Quality Continues Throughout the Lower Level with Bright Kitchen with Island Open to the Expansive Recreation Room. Further Finishing Includes a Separate Bedroom with Large Windows, Fireplace and a 3 Piece Bathroom. Evenings can be Enjoyed on the Very Private Deck overlooking the Ravine. Double Garage with Paving Stone Driveway, Walkway and Front Steps and Landing Plus a Metal Roof. You'll Love Living in Luxury in this Energy Star Home. |
| Price | $2,199,900 |
| Taxes: | $6088.00 |
| DOM | 7 |
| Occupancy by: | Owner |
| Address: | 369 Potts Terr , Milton, L9T 0X5, Ontario |
| Lot Size: | 50.00 x 96.00 (Feet) |
| Directions/Cross Streets: | Derry Road and Savoline South |
| Rooms: | 8 |
| Rooms +: | 3 |
| Bedrooms: | 3 |
| Bedrooms +: | 1 |
| Kitchens: | 1 |
| Kitchens +: | 1 |
| Family Room: | Y |
| Basement: | Finished |
| Property Type: | Detached |
| Style: | 2-Storey |
| Exterior: | Brick, Stucco/Plaster |
| Garage Type: | Attached |
| (Parking/)Drive: | Pvt Double |
| Drive Parking Spaces: | 2 |
| Pool: | None |
| Fireplace/Stove: | Y |
| Heat Source: | Gas |
| Heat Type: | Forced Air |
| Central Air Conditioning: | Central Air |
| Sewers: | Sewers |
| Water: | Municipal |
$
%
Years
This calculator is for demonstration purposes only. Always consult a professional
financial advisor before making personal financial decisions.
| Although the information displayed is believed to be accurate, no warranties or representations are made of any kind. |
| RE/MAX REAL ESTATE CENTRE INC. |
|
|

Malik Ashfaque
Sales Representative
Dir:
416-629-2234
Bus:
905-270-2000
Fax:
905-270-0047
| Virtual Tour | Book Showing | Email a Friend |
Jump To:
At a Glance:
| Type: | Freehold - Detached |
| Area: | Halton |
| Municipality: | Milton |
| Neighbourhood: | Harrison |
| Style: | 2-Storey |
| Lot Size: | 50.00 x 96.00(Feet) |
| Tax: | $6,088 |
| Beds: | 3+1 |
| Baths: | 5 |
| Fireplace: | Y |
| Pool: | None |
Locatin Map:
Payment Calculator:
