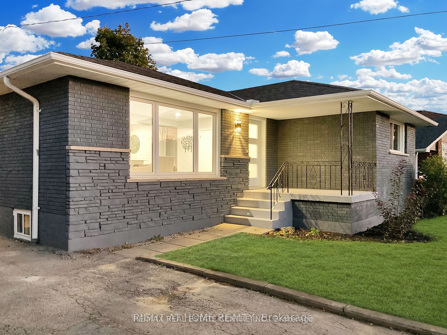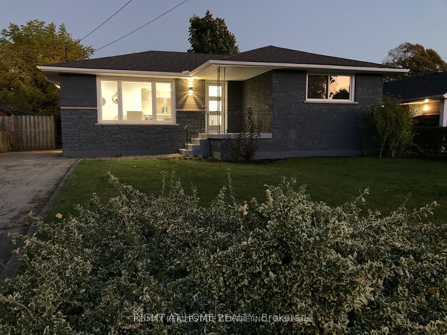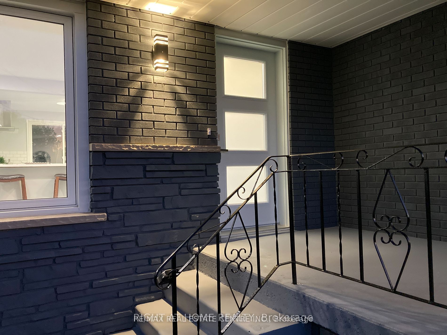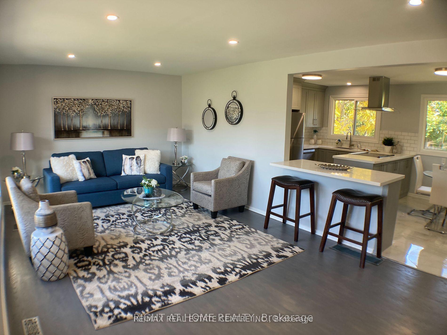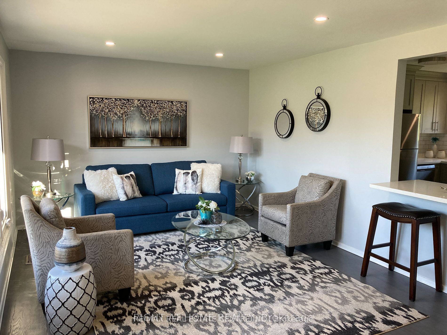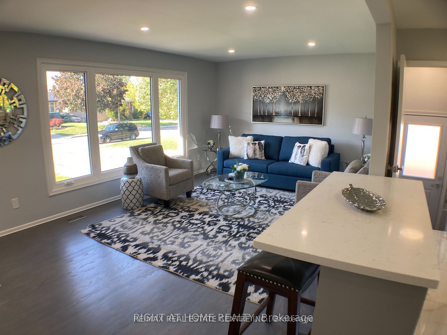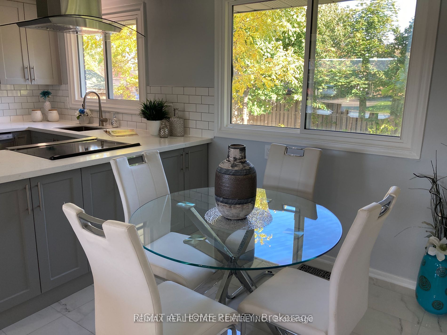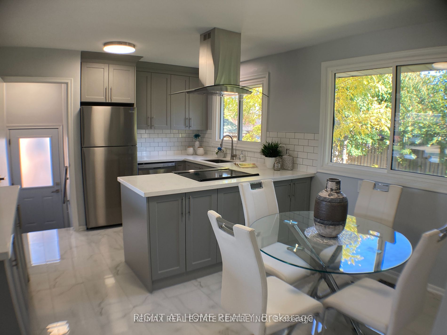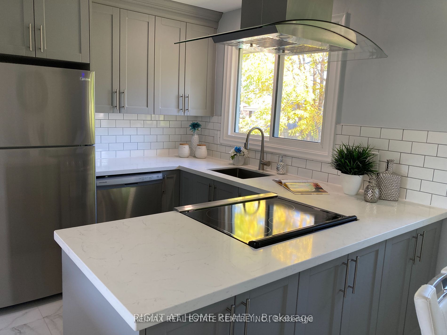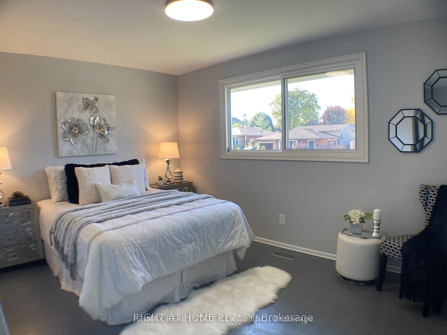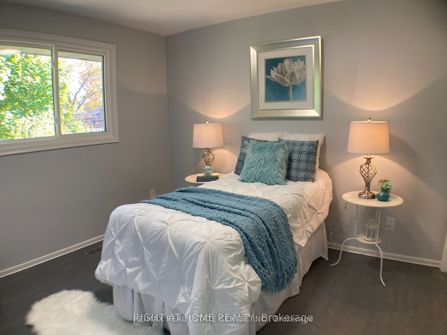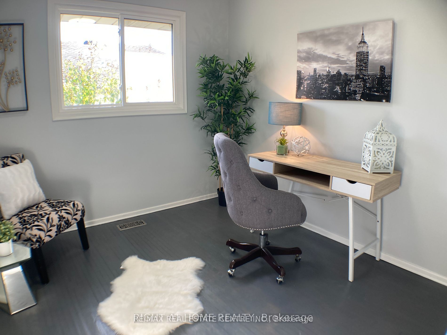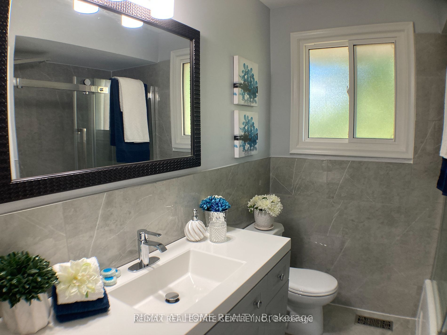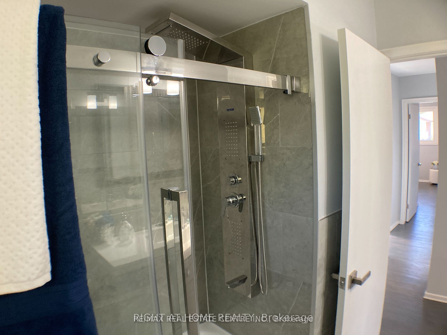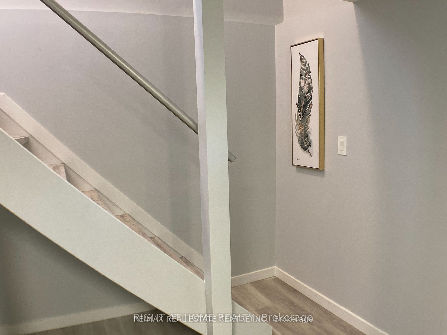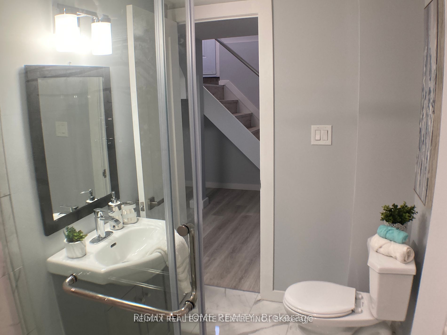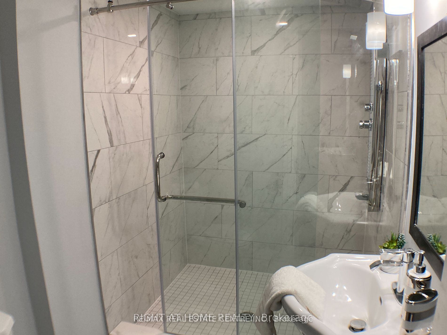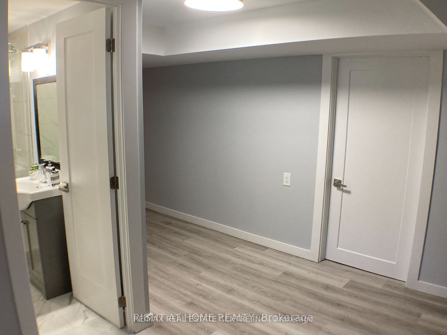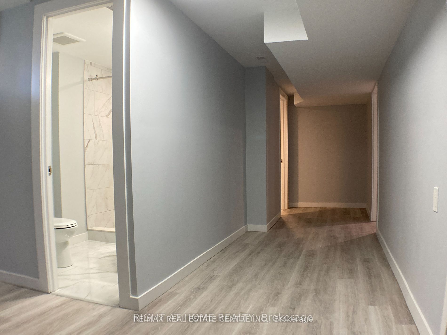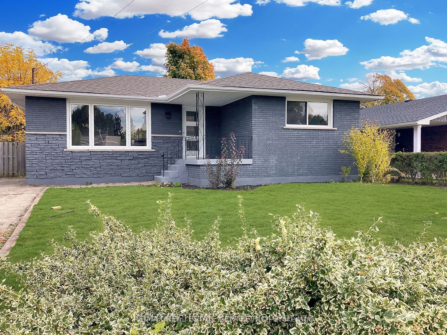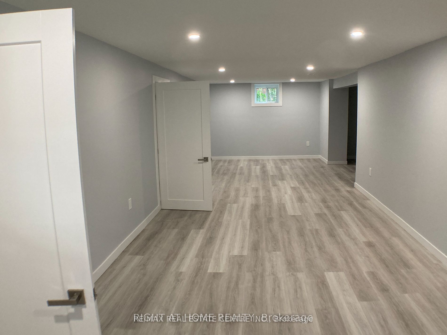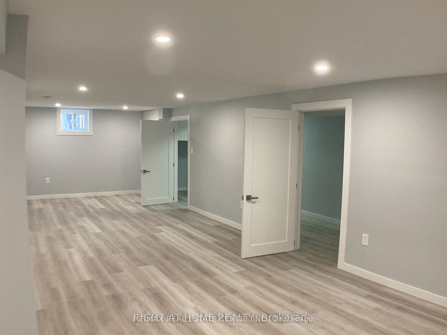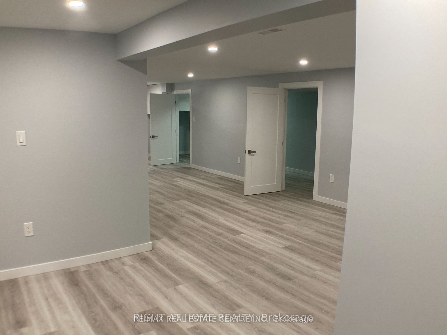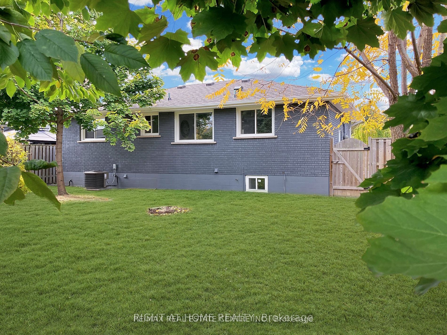$799,000
Available - For Sale
Listing ID: X9266291
89 Greeningdon Dr , Hamilton, L9A 3A8, Ontario
| This elegantly upgraded property features a designer-style kitchen equipped with stainless steel appliances, quartz countertops, porcelain tiles, and a breakfast bar. It offers two bathrooms with rain showers, new windows and exterior doors, and a basement with vinyl flooring and a comprehensive interior waterproofing system. The home includes 14 LED pot lights, a new roof installed in 2022, and refinished hardwood floors in a designer grey. The basement has a separate entrance and a spacious utility room with potential for a second kitchen design/layout options are available. Additional upgrades include a new electrical panel and a treed yard. The property is conveniently situated near amenities, schools, and the expressway. Easy to show, minimum 2 hours' not. Close to Lincoln Alexander Parkway Minutes away from Lime Rdg Mall Close to Walmart, Canadian Tire and No-frills. Walking distance from elementary schools (Ridgemount and St. Michael Catholic) also close to Westmount Secondary school. The basement comes with a separate entrance and a washroom, offers a very strong future prospect for rental income. |
| Price | $799,000 |
| Taxes: | $4085.74 |
| DOM | 7 |
| Occupancy by: | Vacant |
| Address: | 89 Greeningdon Dr , Hamilton, L9A 3A8, Ontario |
| Lot Size: | 54.49 x 100.19 (Feet) |
| Directions/Cross Streets: | Upper James & Hester |
| Rooms: | 6 |
| Rooms +: | 4 |
| Bedrooms: | 3 |
| Bedrooms +: | |
| Kitchens: | 1 |
| Family Room: | N |
| Basement: | Finished, Sep Entrance |
| Approximatly Age: | 51-99 |
| Property Type: | Detached |
| Style: | Bungalow |
| Exterior: | Brick |
| Garage Type: | None |
| (Parking/)Drive: | Private |
| Drive Parking Spaces: | 4 |
| Pool: | None |
| Approximatly Age: | 51-99 |
| Approximatly Square Footage: | 1100-1500 |
| Property Features: | School |
| Fireplace/Stove: | N |
| Heat Source: | Gas |
| Heat Type: | Forced Air |
| Central Air Conditioning: | Central Air |
| Laundry Level: | Lower |
| Sewers: | Sewers |
| Water: | Municipal |
| Utilities-Cable: | A |
| Utilities-Hydro: | Y |
| Utilities-Sewers: | Y |
| Utilities-Gas: | Y |
| Utilities-Municipal Water: | Y |
| Utilities-Telephone: | A |
$
%
Years
This calculator is for demonstration purposes only. Always consult a professional
financial advisor before making personal financial decisions.
| Although the information displayed is believed to be accurate, no warranties or representations are made of any kind. |
| RE/MAX REAL ESTATE CENTRE INC. |
|
|

Malik Ashfaque
Sales Representative
Dir:
416-629-2234
Bus:
905-270-2000
Fax:
905-270-0047
| Book Showing | Email a Friend |
Jump To:
At a Glance:
| Type: | Freehold - Detached |
| Area: | Hamilton |
| Municipality: | Hamilton |
| Neighbourhood: | Greeningdon |
| Style: | Bungalow |
| Lot Size: | 54.49 x 100.19(Feet) |
| Approximate Age: | 51-99 |
| Tax: | $4,085.74 |
| Beds: | 3 |
| Baths: | 2 |
| Fireplace: | N |
| Pool: | None |
Locatin Map:
Payment Calculator:
