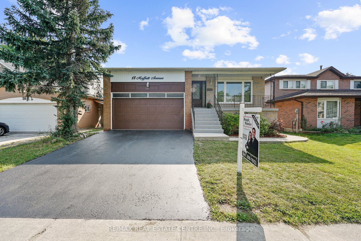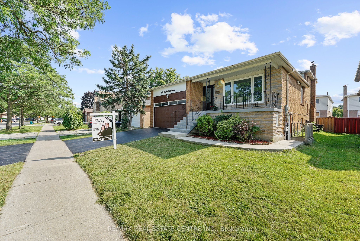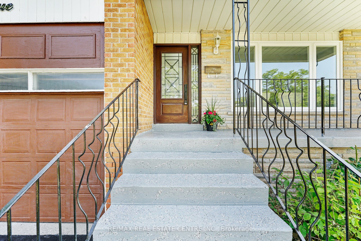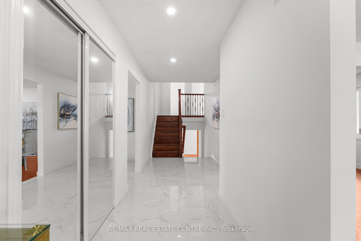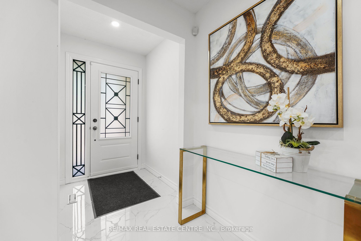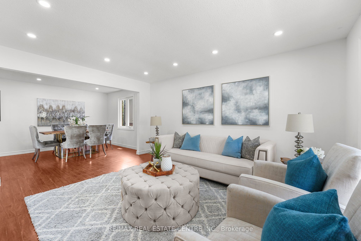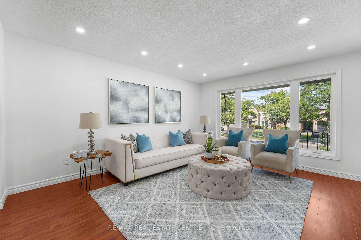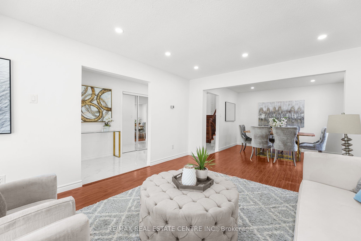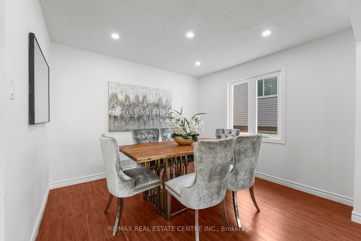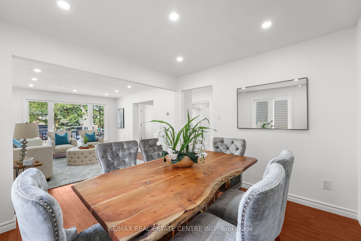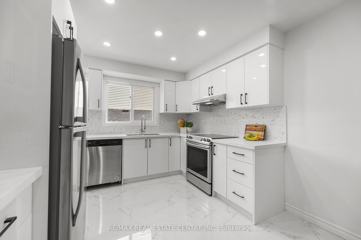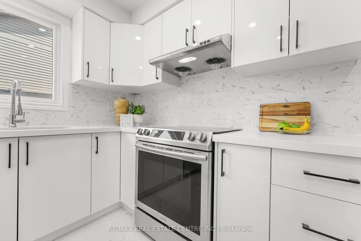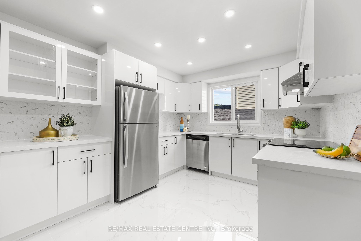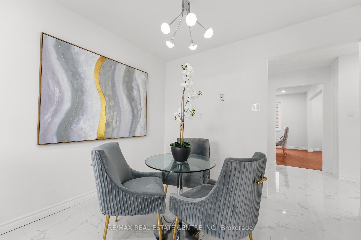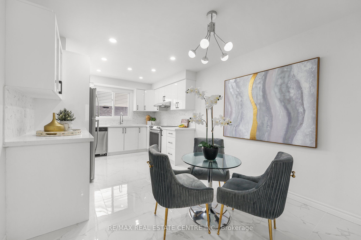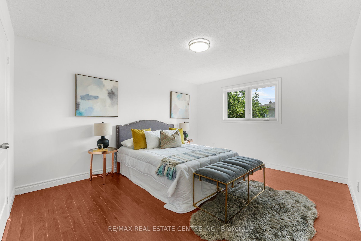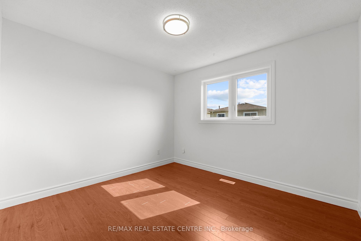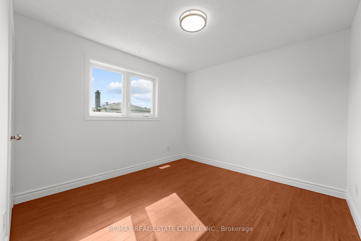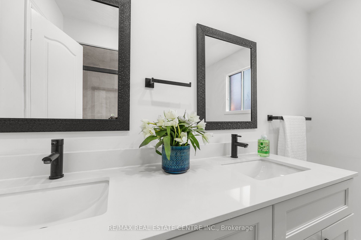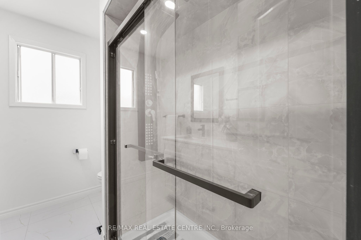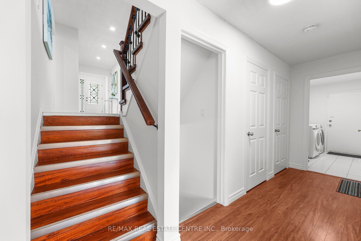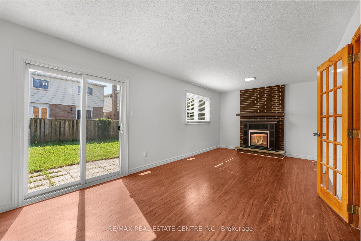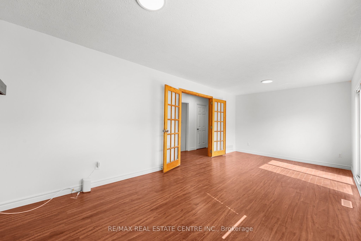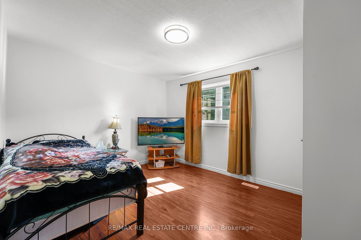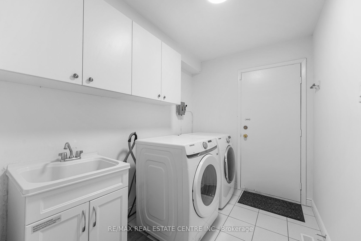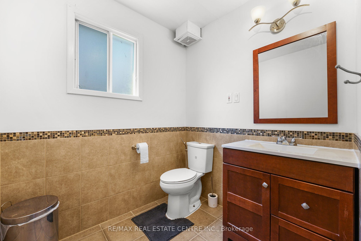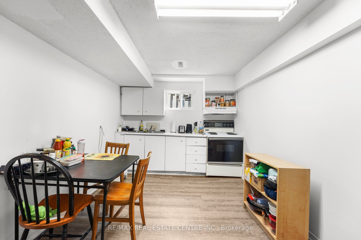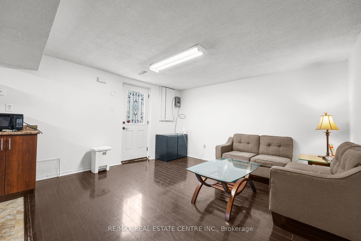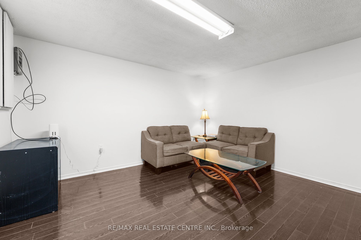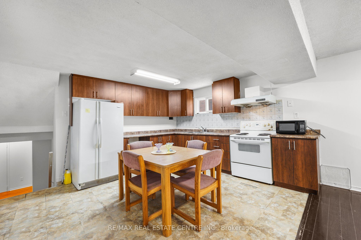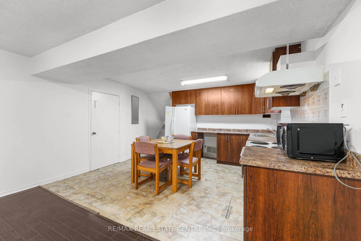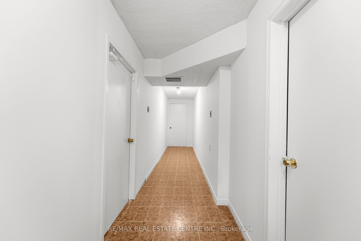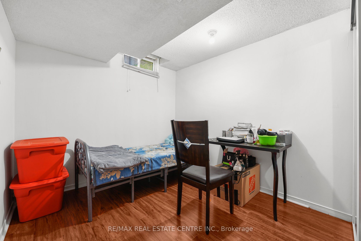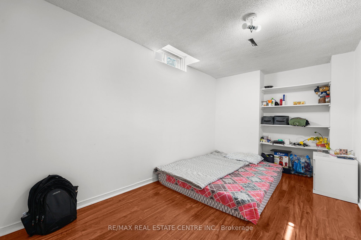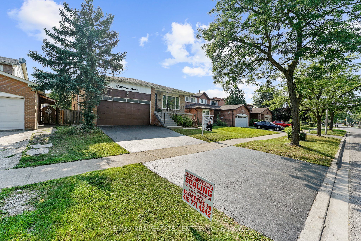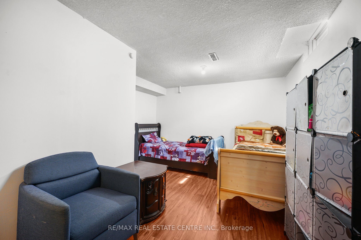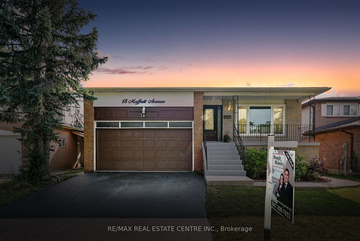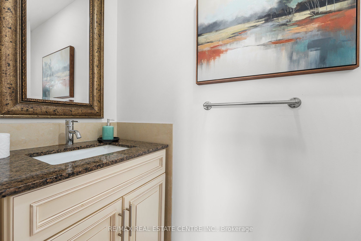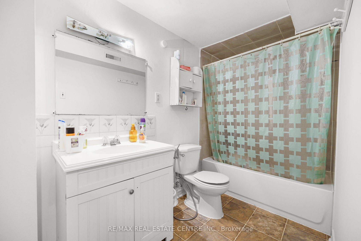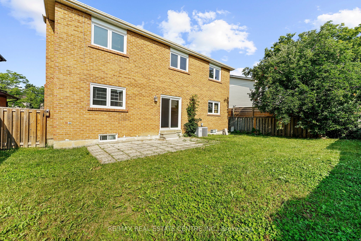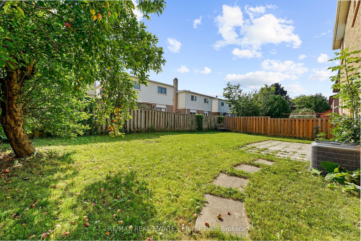$1,285,902
Available - For Sale
Listing ID: W9266704
18 Moffatt Ave , Brampton, L6Y 2M8, Ontario
| This spacious 5-level backsplit home is in a prime location. The newly upgraded kitchen features a stylish backsplash and brand-new appliances. With new porcelain flooring, fresh paint, and thousands spent on upgrades, this home is move-in ready. The main floor boasts pot lights and a huge living and dining room.With 4 bedrooms, this is the largest backsplit model in the area. The master bedroom includes his and her closets and a 2-piece ensuite. Two other good-sized bedrooms come with closets, and the main washroom features a double sink.The property includes two separate units for rent. The back unit offers one bedroom, a kitchen, and a washroom, and can be easily converted to 2 or 3 bedrooms. The legally finished basement has a living room, 3 bedrooms, and 1 washroom, with potential rental income of up to $4400 for both units.The recently sealed driveway offers parking for 4 cars, with the option to extend for more. This Home Presents Abundant Possibilities and Conveniently Located Near Essential Amenities, Including Sheridan College, Shoppers World Plaza, Brampton GatewayTerminal, Schools, Libraries, Bus Stops, Places of Worship, Sports Facilities, Grocery Stores, and Major Highways (407, 401, and 410). |
| Price | $1,285,902 |
| Taxes: | $6231.58 |
| DOM | 28 |
| Occupancy by: | Own+Ten |
| Address: | 18 Moffatt Ave , Brampton, L6Y 2M8, Ontario |
| Lot Size: | 50.07 x 100.13 (Feet) |
| Directions/Cross Streets: | Steeles Ave/Mclaughlin Rd |
| Rooms: | 11 |
| Rooms +: | 4 |
| Bedrooms: | 4 |
| Bedrooms +: | 3 |
| Kitchens: | 3 |
| Family Room: | Y |
| Basement: | Apartment, Sep Entrance |
| Property Type: | Detached |
| Style: | Backsplit 5 |
| Exterior: | Brick |
| Garage Type: | Attached |
| (Parking/)Drive: | Private |
| Drive Parking Spaces: | 4 |
| Pool: | None |
| Fireplace/Stove: | Y |
| Heat Source: | Gas |
| Heat Type: | Forced Air |
| Central Air Conditioning: | Central Air |
| Sewers: | Sewers |
| Water: | Municipal |
$
%
Years
This calculator is for demonstration purposes only. Always consult a professional
financial advisor before making personal financial decisions.
| Although the information displayed is believed to be accurate, no warranties or representations are made of any kind. |
| RE/MAX REAL ESTATE CENTRE INC. |
|
|

Malik Ashfaque
Sales Representative
Dir:
416-629-2234
Bus:
905-270-2000
Fax:
905-270-0047
| Virtual Tour | Book Showing | Email a Friend |
Jump To:
At a Glance:
| Type: | Freehold - Detached |
| Area: | Peel |
| Municipality: | Brampton |
| Neighbourhood: | Fletcher's West |
| Style: | Backsplit 5 |
| Lot Size: | 50.07 x 100.13(Feet) |
| Tax: | $6,231.58 |
| Beds: | 4+3 |
| Baths: | 4 |
| Fireplace: | Y |
| Pool: | None |
Locatin Map:
Payment Calculator:
