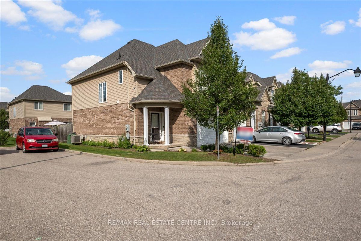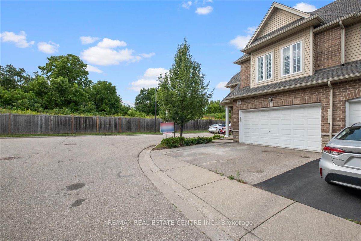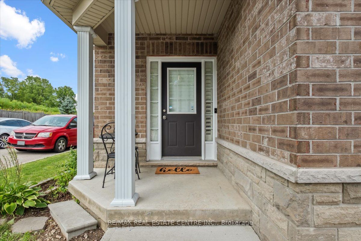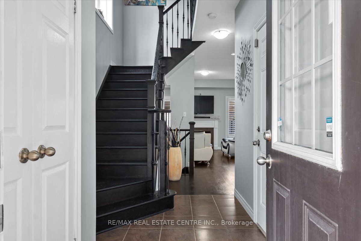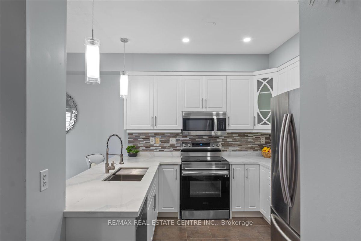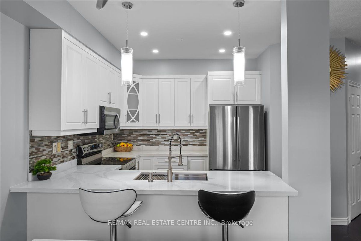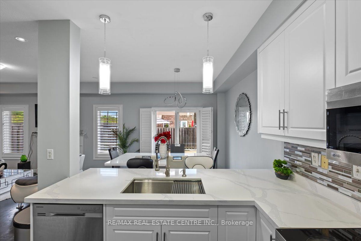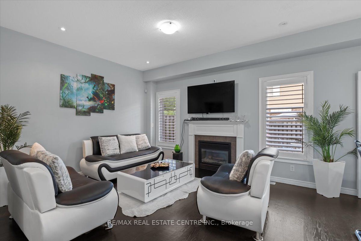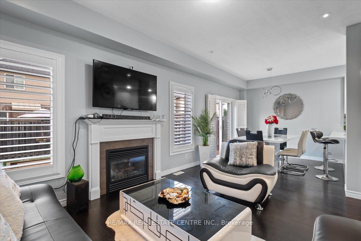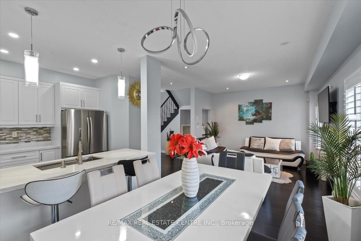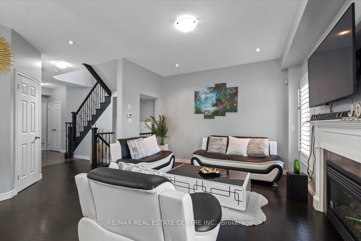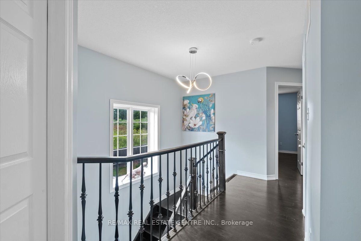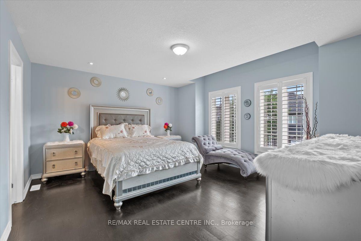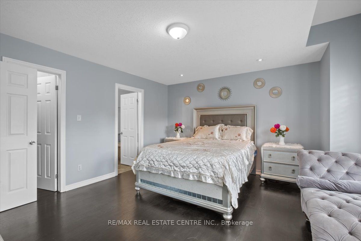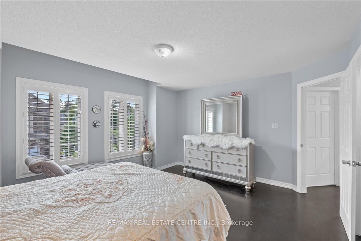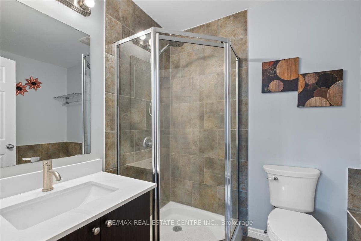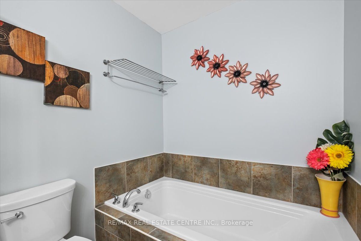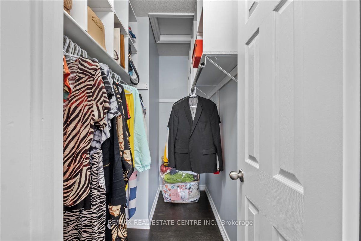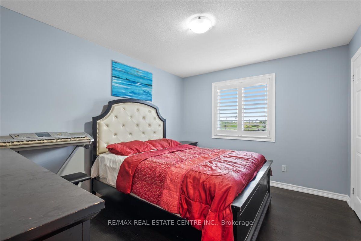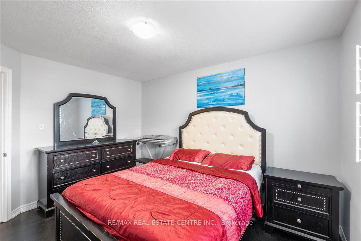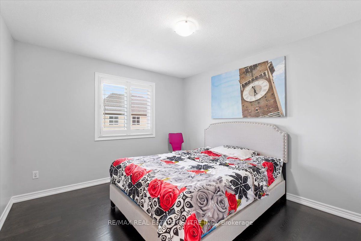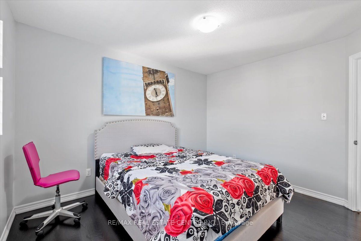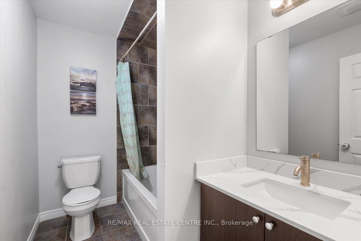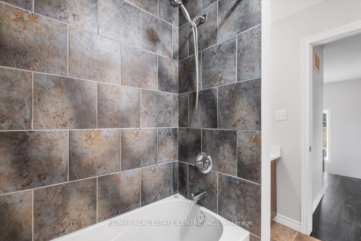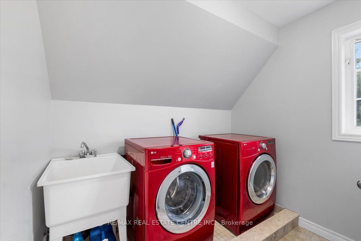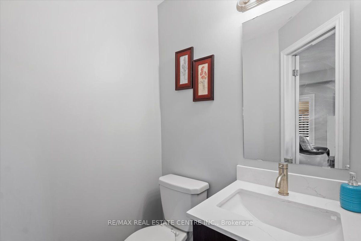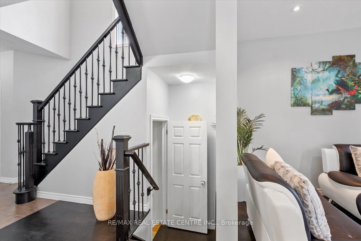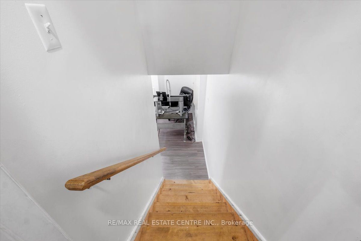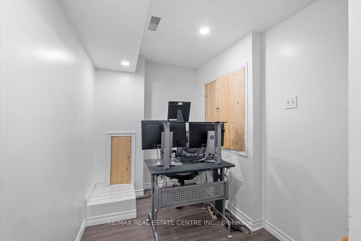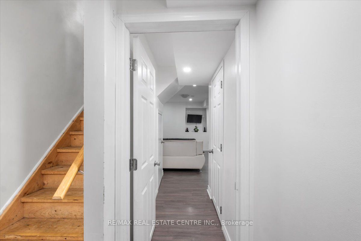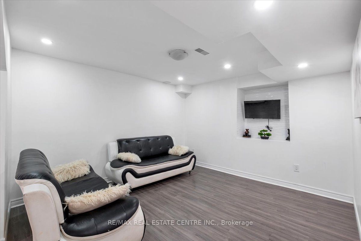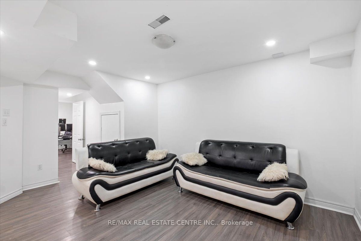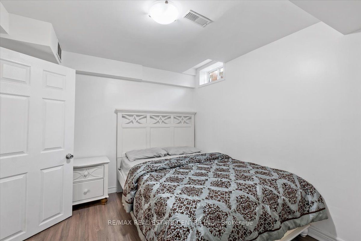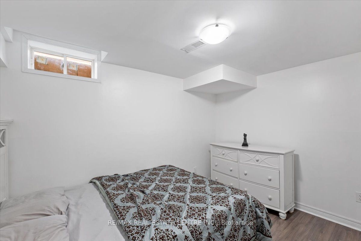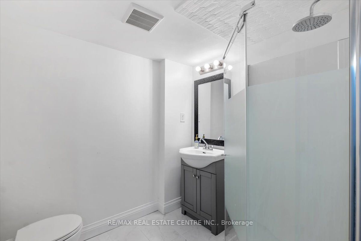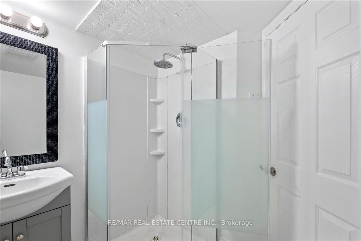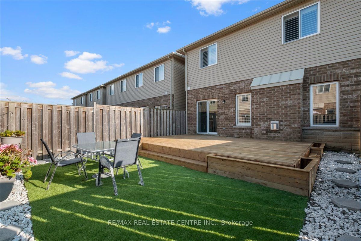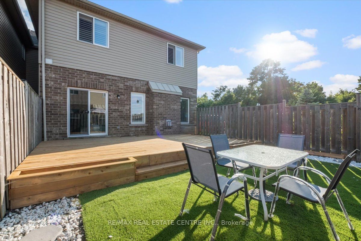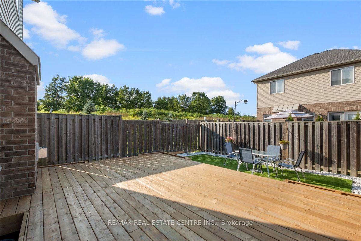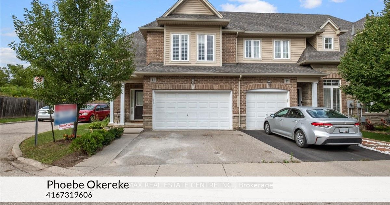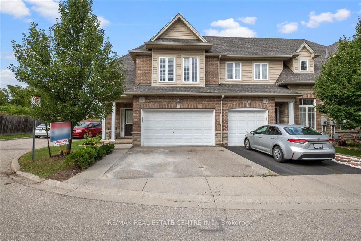$789,999
Available - For Sale
Listing ID: X9267341
7 Atessa Dr , Unit 11, Hamilton, L9B 0C6, Ontario
| Absolutely stunning two-story end unit, fully renovated from top to bottom! This home features all stainless steel appliances, brand-new cabinetry, fresh paint, new quartz countertops in the kitchen and bathrooms, brand new over the range microwave, an updated stair railing with modern rods, a brand-new deck, a new dishwasher, and new basement flooring. The fully finished basement includes an in-law suite and a dedicated space for your home office. Bright and airy with California shutter blinds, this unit is a must-see. Conveniently located within walking distance to the Upper James business district, bus stops, and both Catholic and public elementary schools. Enjoy very low snow removal, Property Insurance and lawn maintenance fees of $180. Make this move-in ready property yours by acting quick to schedule a viewing. |
| Mortgage: Clear |
| Price | $789,999 |
| Taxes: | $5467.00 |
| Assessment: | $2016 |
| Assessment Year: | 2024 |
| Maintenance Fee: | 180.00 |
| Occupancy by: | Owner |
| Address: | 7 Atessa Dr , Unit 11, Hamilton, L9B 0C6, Ontario |
| Province/State: | Ontario |
| Property Management | Key Property |
| Condo Corporation No | Hamil |
| Level | 1 |
| Unit No | 11 |
| Directions/Cross Streets: | Rymal & Atessa |
| Rooms: | 7 |
| Rooms +: | 1 |
| Bedrooms: | 3 |
| Bedrooms +: | 1 |
| Kitchens: | 1 |
| Kitchens +: | 0 |
| Family Room: | N |
| Basement: | Finished |
| Approximatly Age: | 11-15 |
| Property Type: | Condo Townhouse |
| Style: | 2-Storey |
| Exterior: | Brick, Vinyl Siding |
| Garage Type: | Attached |
| Garage(/Parking)Space: | 2.00 |
| (Parking/)Drive: | Private |
| Drive Parking Spaces: | 2 |
| Park #1 | |
| Parking Spot: | 4 |
| Parking Type: | Owned |
| Legal Description: | 1 |
| Exposure: | N |
| Balcony: | None |
| Locker: | None |
| Pet Permited: | Restrict |
| Retirement Home: | N |
| Approximatly Age: | 11-15 |
| Approximatly Square Footage: | 1400-1599 |
| Maintenance: | 180.00 |
| Common Elements Included: | Y |
| Parking Included: | Y |
| Fireplace/Stove: | Y |
| Heat Source: | Gas |
| Heat Type: | Forced Air |
| Central Air Conditioning: | Central Air |
| Laundry Level: | Upper |
| Ensuite Laundry: | Y |
$
%
Years
This calculator is for demonstration purposes only. Always consult a professional
financial advisor before making personal financial decisions.
| Although the information displayed is believed to be accurate, no warranties or representations are made of any kind. |
| RE/MAX REAL ESTATE CENTRE INC. |
|
|

Malik Ashfaque
Sales Representative
Dir:
416-629-2234
Bus:
905-270-2000
Fax:
905-270-0047
| Virtual Tour | Book Showing | Email a Friend |
Jump To:
At a Glance:
| Type: | Condo - Condo Townhouse |
| Area: | Hamilton |
| Municipality: | Hamilton |
| Neighbourhood: | Ryckmans |
| Style: | 2-Storey |
| Approximate Age: | 11-15 |
| Tax: | $5,467 |
| Maintenance Fee: | $180 |
| Beds: | 3+1 |
| Baths: | 4 |
| Garage: | 2 |
| Fireplace: | Y |
Locatin Map:
Payment Calculator:
