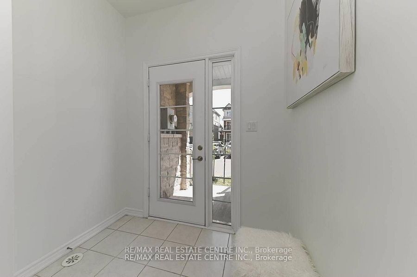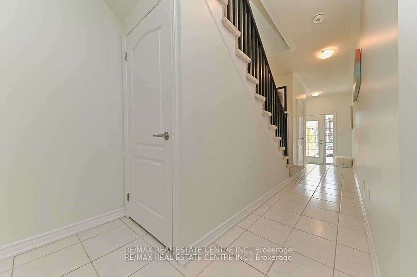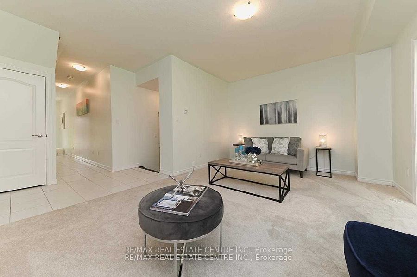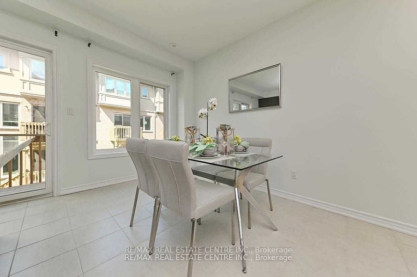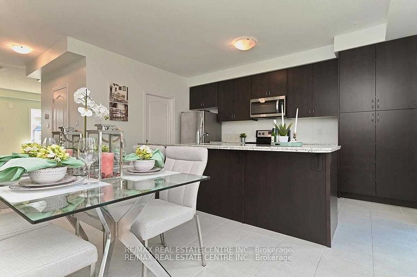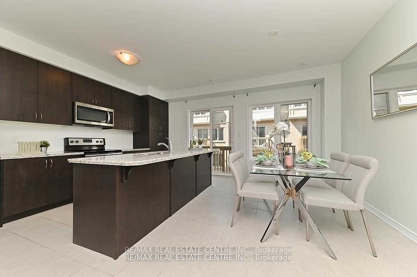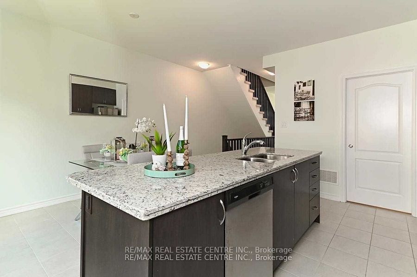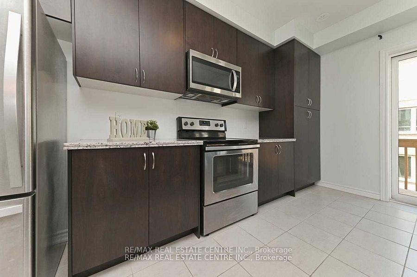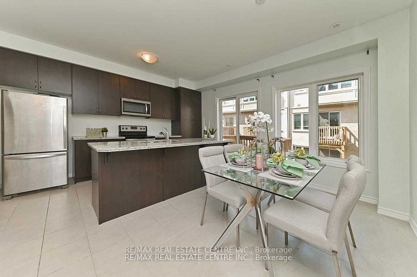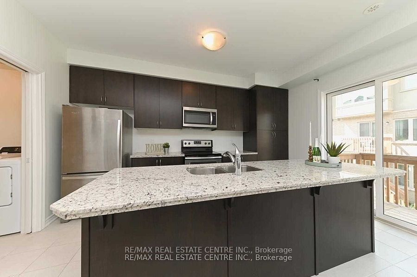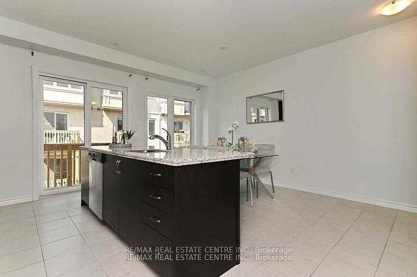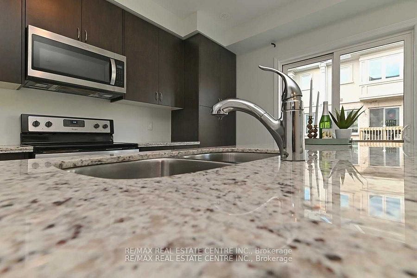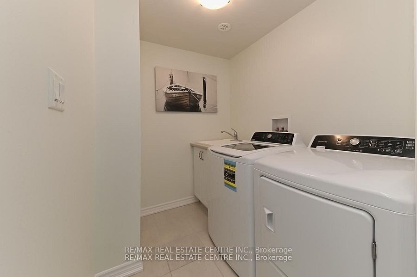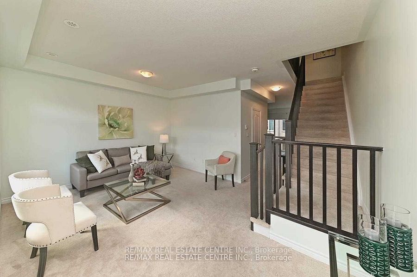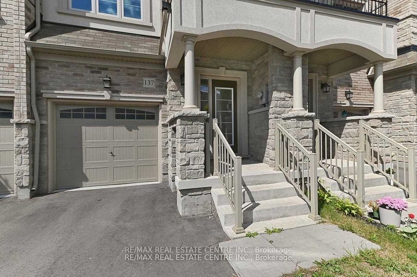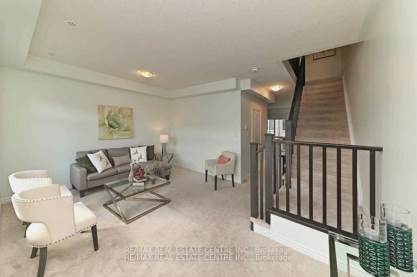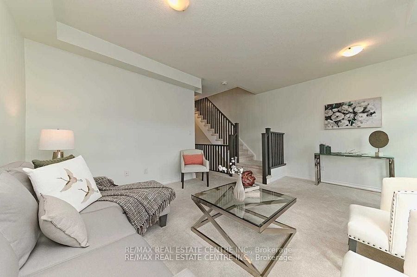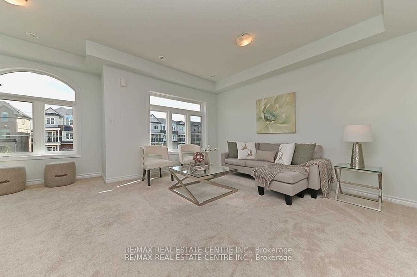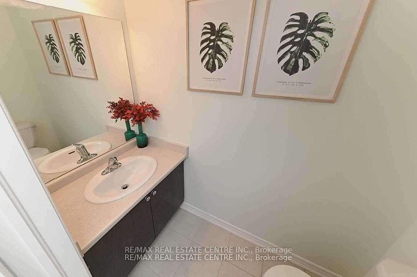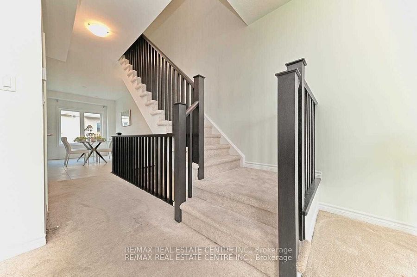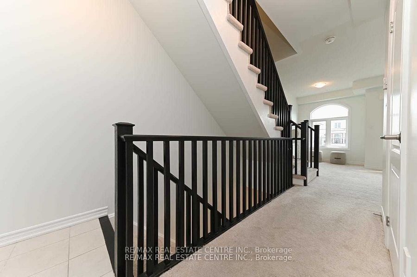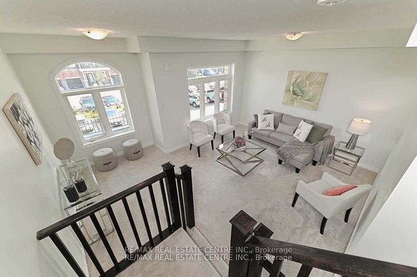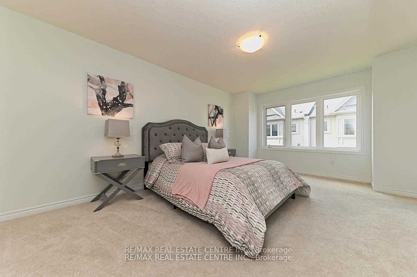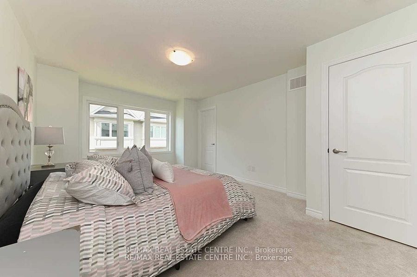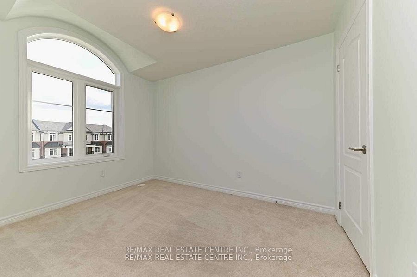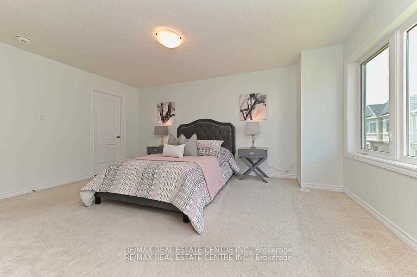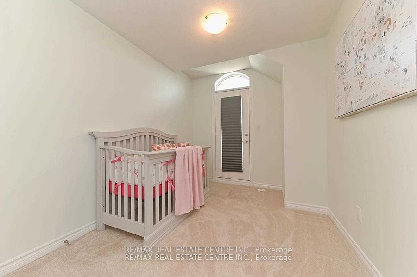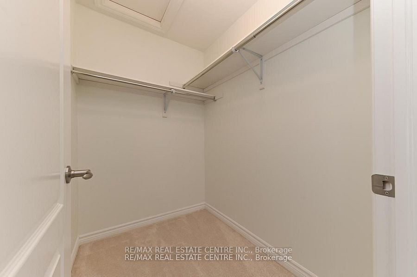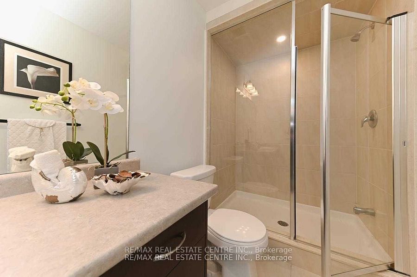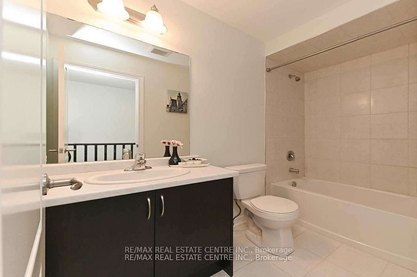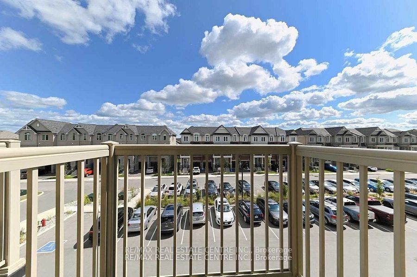$890,000
Available - For Sale
Listing ID: X9267903
137 Borers Creek Cres , Hamilton, L8B 1W3, Ontario
| This rarely offered, meticulously maintained executive freehold townhome is a bright and beautiful gem. With a unique interior layout, abundant storage, and natural light, this spacious home features a spectacular kitchen with upgraded countertops, stainless steel appliances, and a dining area that opens to a balcony with stunning views. The large family room and 9' ceilings add to the sense of space. Conveniently located near schools, parks, and the YMCA, and with easy access to the highway, this move-in-ready home offers the best price for 3 bedrooms in the area. The stone exterior adds to its charm, making it a perfect blend of style, comfort, and convenience, ready to be your new haven. |
| Extras: An amazing, spacious, and clean unit in an excellent, unique location. |
| Price | $890,000 |
| Taxes: | $5118.83 |
| DOM | 8 |
| Occupancy by: | Tenant |
| Address: | 137 Borers Creek Cres , Hamilton, L8B 1W3, Ontario |
| Lot Size: | 18.01 x 77.76 (Feet) |
| Directions/Cross Streets: | Parkside Dr / Mosaic Dr |
| Rooms: | 9 |
| Bedrooms: | 3 |
| Bedrooms +: | |
| Kitchens: | 1 |
| Family Room: | Y |
| Basement: | Full, Unfinished |
| Property Type: | Att/Row/Twnhouse |
| Style: | 3-Storey |
| Exterior: | Brick, Stone |
| Garage Type: | Attached |
| (Parking/)Drive: | Private |
| Drive Parking Spaces: | 1 |
| Pool: | None |
| Fireplace/Stove: | N |
| Heat Source: | Gas |
| Heat Type: | Forced Air |
| Central Air Conditioning: | Central Air |
| Sewers: | Sewers |
| Water: | Municipal |
$
%
Years
This calculator is for demonstration purposes only. Always consult a professional
financial advisor before making personal financial decisions.
| Although the information displayed is believed to be accurate, no warranties or representations are made of any kind. |
| RE/MAX REAL ESTATE CENTRE INC. |
|
|

Malik Ashfaque
Sales Representative
Dir:
416-629-2234
Bus:
905-270-2000
Fax:
905-270-0047
| Book Showing | Email a Friend |
Jump To:
At a Glance:
| Type: | Freehold - Att/Row/Twnhouse |
| Area: | Hamilton |
| Municipality: | Hamilton |
| Neighbourhood: | Waterdown |
| Style: | 3-Storey |
| Lot Size: | 18.01 x 77.76(Feet) |
| Tax: | $5,118.83 |
| Beds: | 3 |
| Baths: | 3 |
| Fireplace: | N |
| Pool: | None |
Locatin Map:
Payment Calculator:
