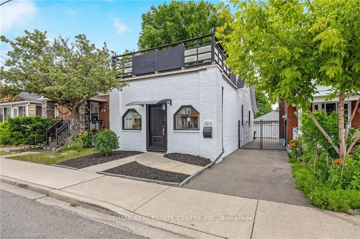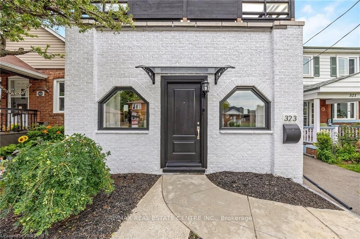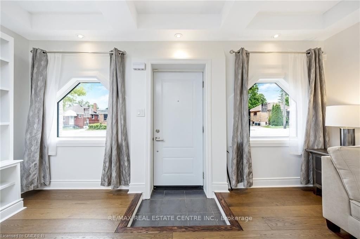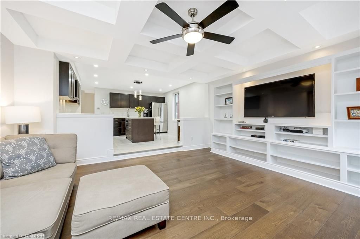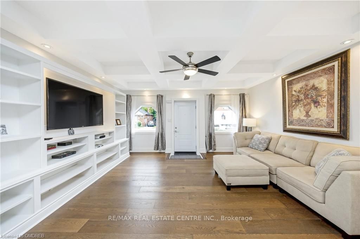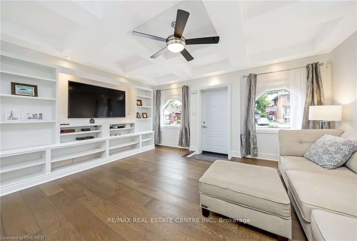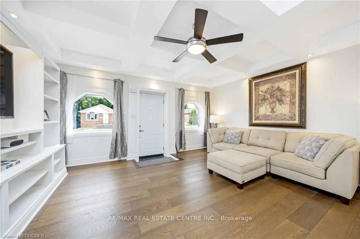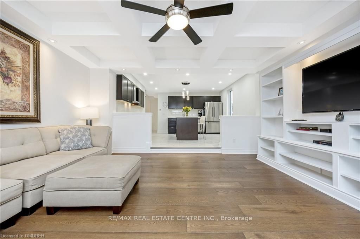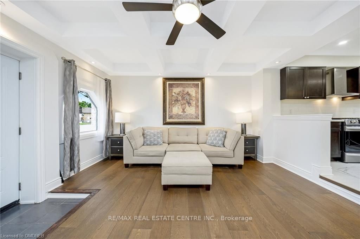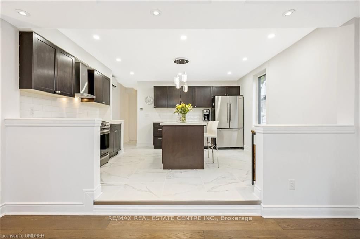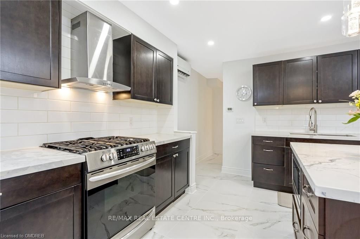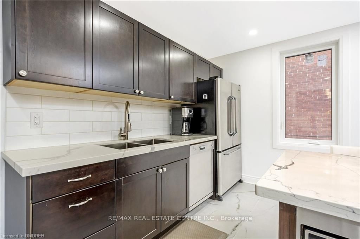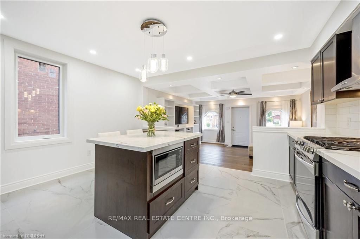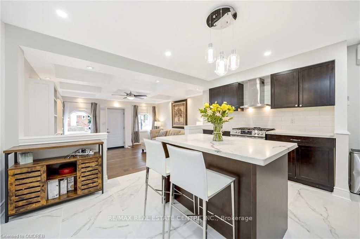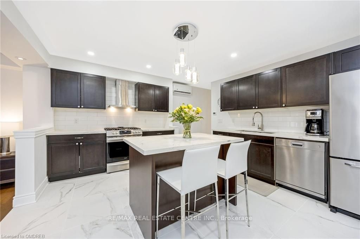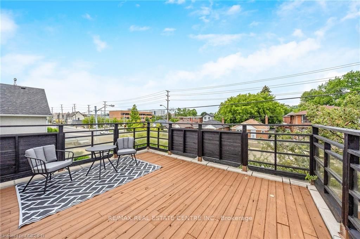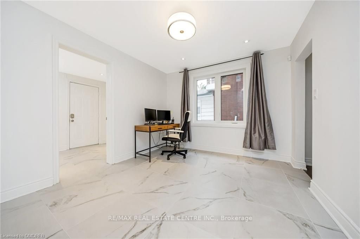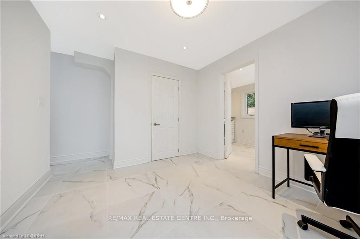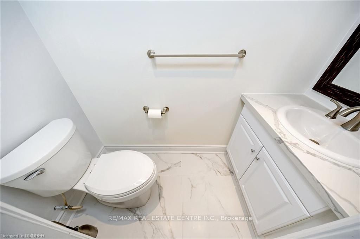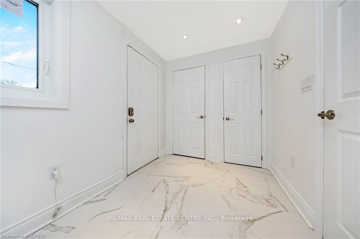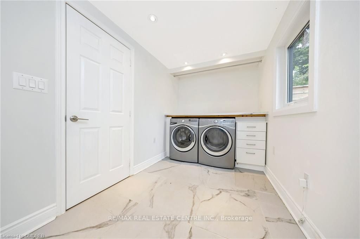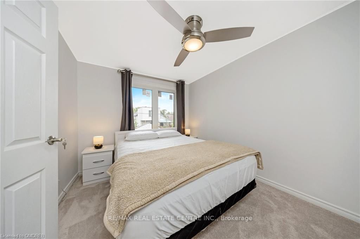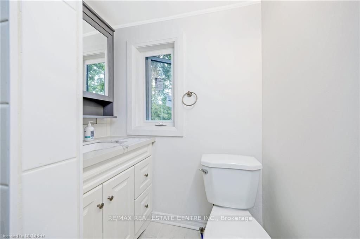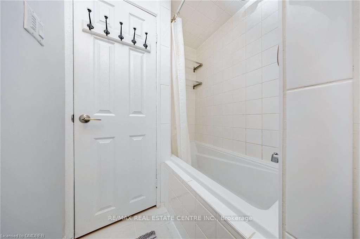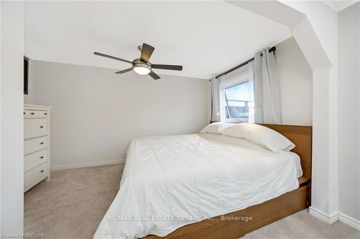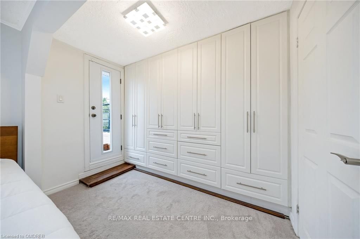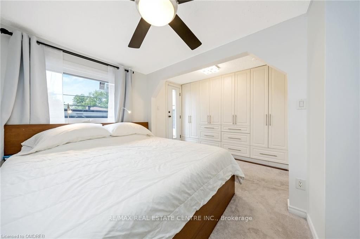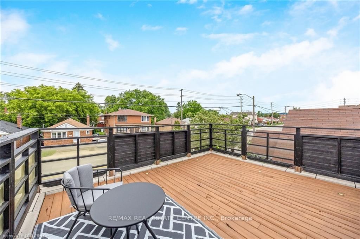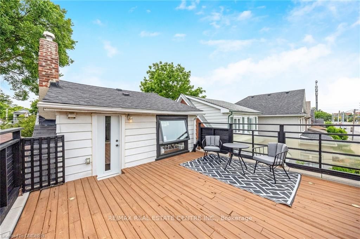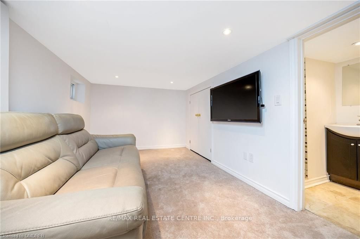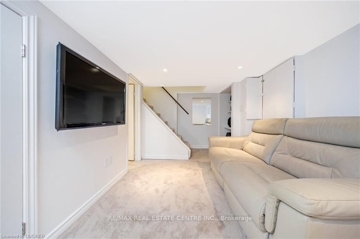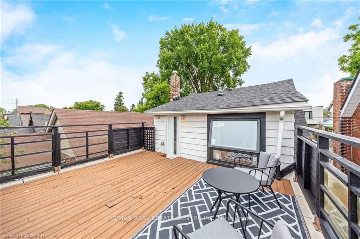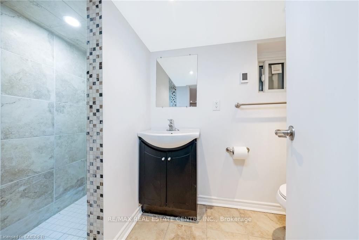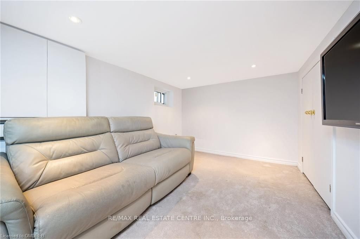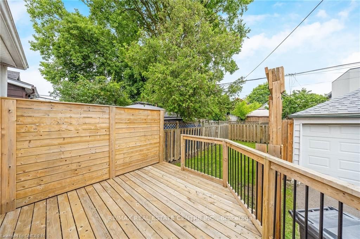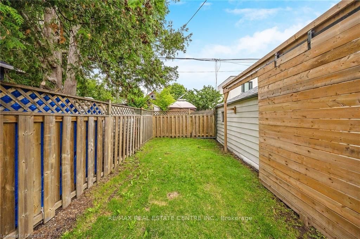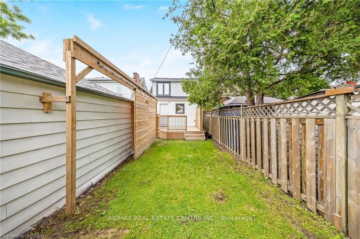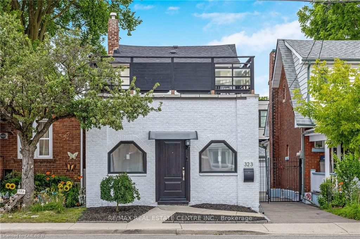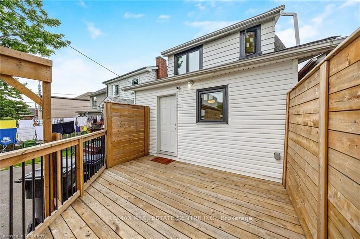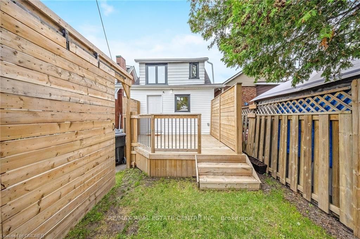$899,000
Available - For Sale
Listing ID: W9268501
323 Kipling Ave , Toronto, M8V 3K6, Ontario
| Location Location! Come see this stunning 2 bedroom 3 bathroom detached home with tons of upgrades. Huge custom kitchen, s.s appliances, quartz countertops, 5 burner gas stove, brand new high efficiency triple pane windows (lifetime warranty) throughout installed 2 months ago, finished basement, enjoy a coffee on your large private deck from the master bedroom, open concept living room with hardwood floors and coffered ceiling, underfloor radiant heating, tankless hot water, entire home professionally painted interior and exterior, fenced private backyard. 20 minutes from downtown T.O., so close to everything you need including minutes to the waterfront |
| Extras: Offers will be presented Saturday August 31st at 6:00 pm. |
| Price | $899,000 |
| Taxes: | $3437.98 |
| DOM | 7 |
| Occupancy by: | Owner |
| Address: | 323 Kipling Ave , Toronto, M8V 3K6, Ontario |
| Lot Size: | 25.00 x 98.11 (Feet) |
| Directions/Cross Streets: | Kipling and Lakeshore |
| Rooms: | 10 |
| Bedrooms: | 2 |
| Bedrooms +: | |
| Kitchens: | 1 |
| Family Room: | Y |
| Basement: | Finished, Full |
| Property Type: | Detached |
| Style: | 2-Storey |
| Exterior: | Brick |
| Garage Type: | Detached |
| (Parking/)Drive: | Lane |
| Drive Parking Spaces: | 1 |
| Pool: | None |
| Property Features: | Hospital, Park, Place Of Worship, Public Transit, School, School Bus Route |
| Fireplace/Stove: | N |
| Heat Source: | Gas |
| Heat Type: | Radiant |
| Central Air Conditioning: | Wall Unit |
| Sewers: | Sewers |
| Water: | Municipal |
| Water Supply Types: | Unknown |
$
%
Years
This calculator is for demonstration purposes only. Always consult a professional
financial advisor before making personal financial decisions.
| Although the information displayed is believed to be accurate, no warranties or representations are made of any kind. |
| RE/MAX REAL ESTATE CENTRE INC. |
|
|

Malik Ashfaque
Sales Representative
Dir:
416-629-2234
Bus:
905-270-2000
Fax:
905-270-0047
| Virtual Tour | Book Showing | Email a Friend |
Jump To:
At a Glance:
| Type: | Freehold - Detached |
| Area: | Toronto |
| Municipality: | Toronto |
| Neighbourhood: | New Toronto |
| Style: | 2-Storey |
| Lot Size: | 25.00 x 98.11(Feet) |
| Tax: | $3,437.98 |
| Beds: | 2 |
| Baths: | 3 |
| Fireplace: | N |
| Pool: | None |
Locatin Map:
Payment Calculator:
