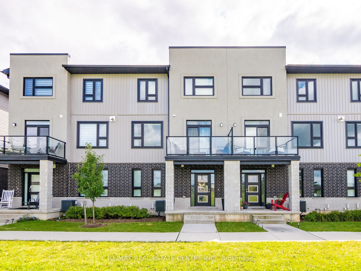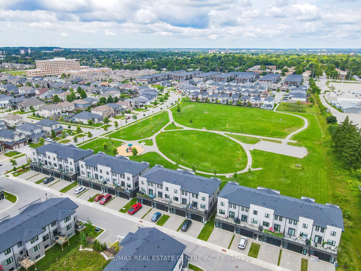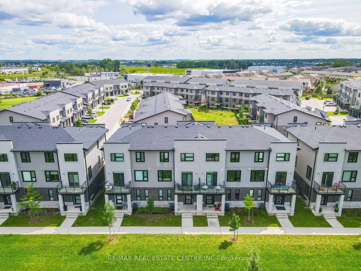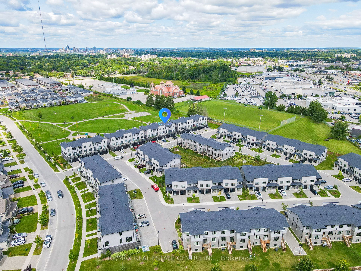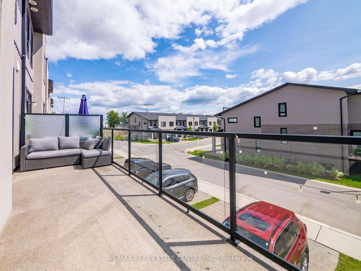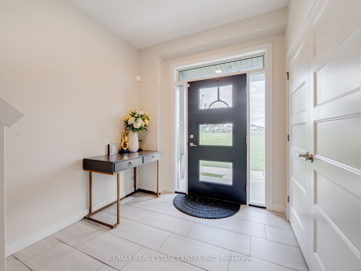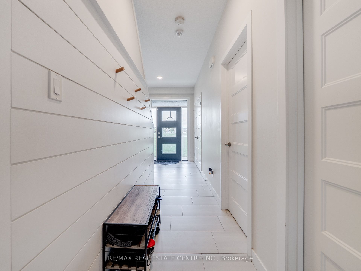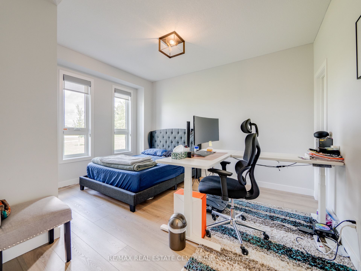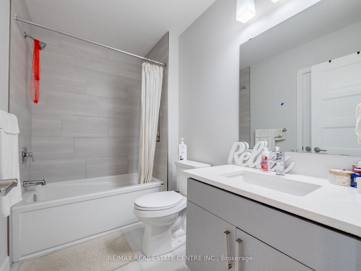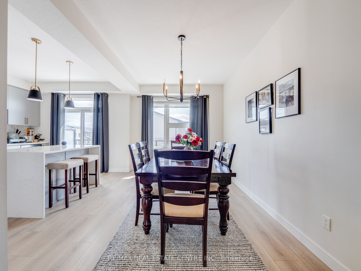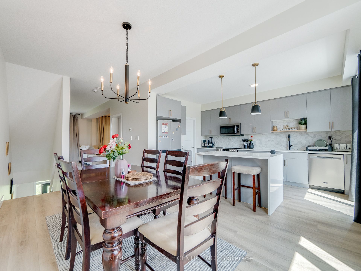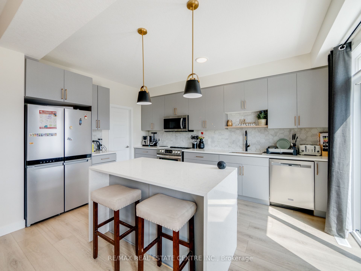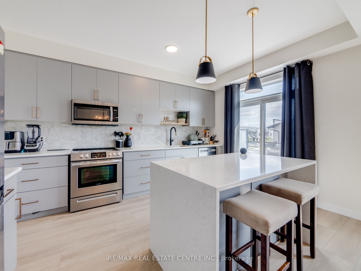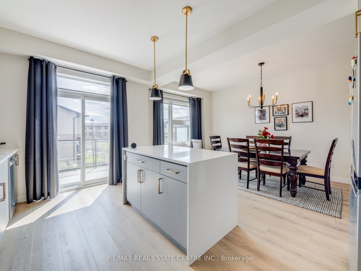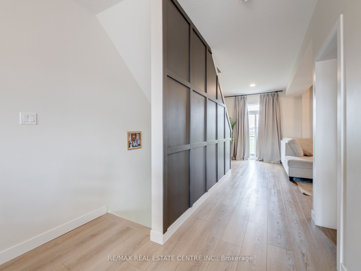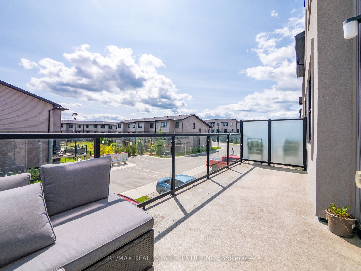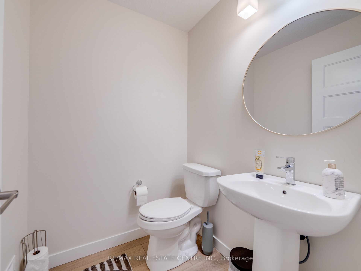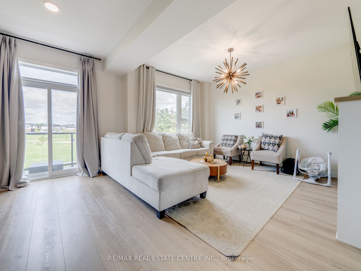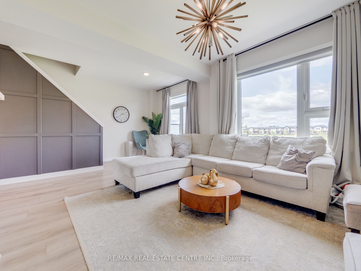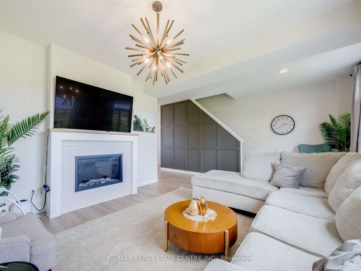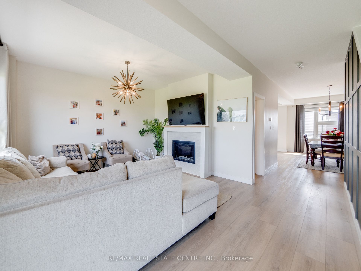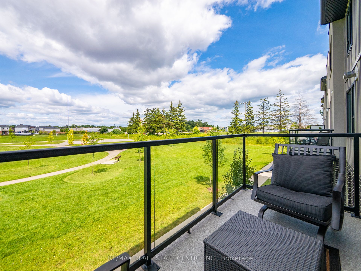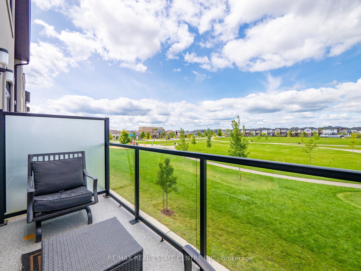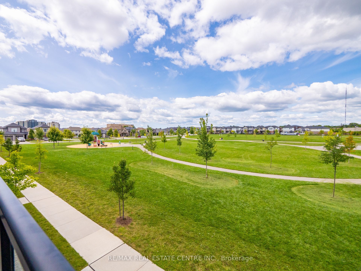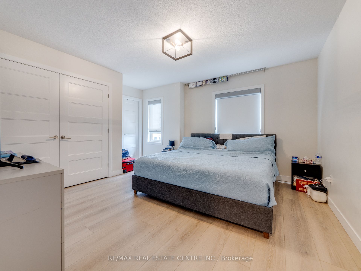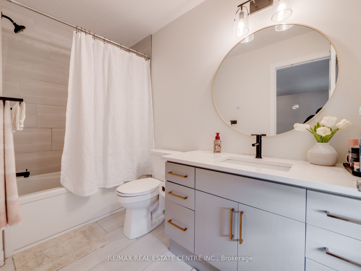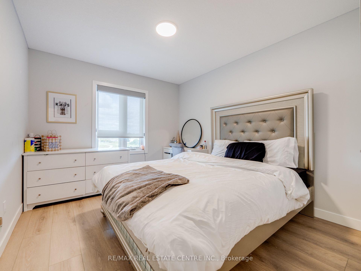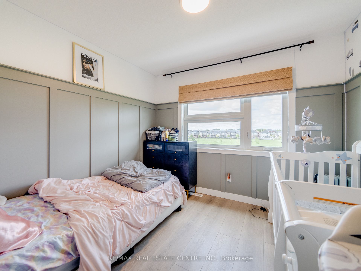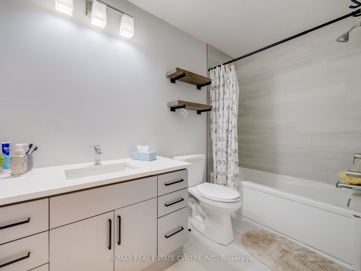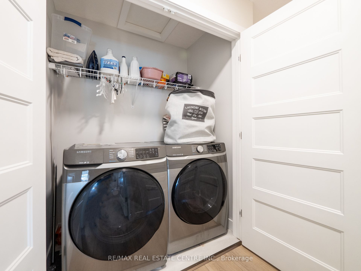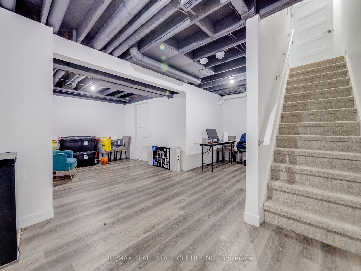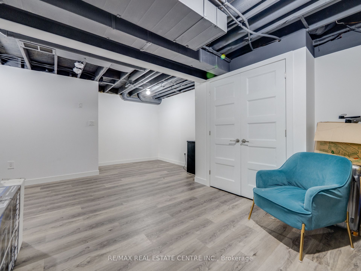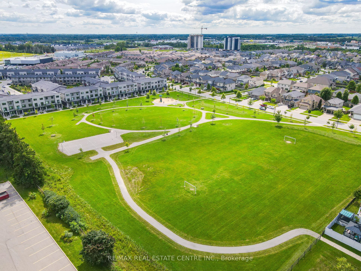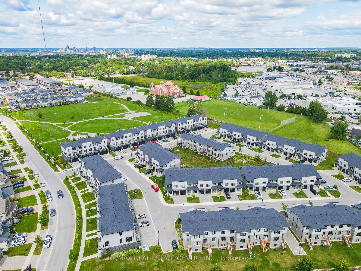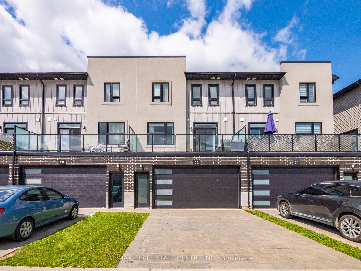$689,900
Available - For Sale
Listing ID: X9268251
3380 Singleton Ave , Unit 22, London, N6L 0E8, Ontario
| Welcome to this exquisitely built almost 2,000 sq. ft. townhome, featuring a double car garage, dual entrances, and dual balconies with serene park views. Located in one of South London's most sought-after neighborhoods, this luxury residence offers both elegance and convenience. Just minutes from major highways, this property boasts exceptional accessibility and is nestled in a vibrant community with an excellent walk score. Enjoy proximity to top-rated schools, the University of Western Ontario, shopping malls, parks, banks, restaurants, and public transit. With its numerous high-end upgrades, this home is perfectly suited for families seeking both style and functionality in one of Londons premier locations. |
| Mortgage: Treat as Clear |
| Extras: S/S : Fridge , Stove , Microwave With Hood , Dishwasher . Washer And Drier , All Existing Window Coverings , Fire Place and Existing Pot Lights |
| Price | $689,900 |
| Taxes: | $4200.00 |
| DOM | 10 |
| Occupancy by: | Tenant |
| Address: | 3380 Singleton Ave , Unit 22, London, N6L 0E8, Ontario |
| Apt/Unit: | 22 |
| Lot Size: | 21.33 x 79.07 (Feet) |
| Directions/Cross Streets: | Wharnciff Rd S/Southdale Rd W |
| Rooms: | 10 |
| Bedrooms: | 4 |
| Bedrooms +: | |
| Kitchens: | 1 |
| Family Room: | N |
| Basement: | Fin W/O, Full |
| Approximatly Age: | New |
| Property Type: | Att/Row/Twnhouse |
| Style: | 3-Storey |
| Exterior: | Brick |
| Garage Type: | Built-In |
| (Parking/)Drive: | Available |
| Drive Parking Spaces: | 2 |
| Pool: | None |
| Approximatly Age: | New |
| Approximatly Square Footage: | 1500-2000 |
| Fireplace/Stove: | N |
| Heat Source: | Gas |
| Heat Type: | Forced Air |
| Central Air Conditioning: | Central Air |
| Sewers: | Sewers |
| Water: | Municipal |
$
%
Years
This calculator is for demonstration purposes only. Always consult a professional
financial advisor before making personal financial decisions.
| Although the information displayed is believed to be accurate, no warranties or representations are made of any kind. |
| RE/MAX REAL ESTATE CENTRE INC. |
|
|

Malik Ashfaque
Sales Representative
Dir:
416-629-2234
Bus:
905-270-2000
Fax:
905-270-0047
| Virtual Tour | Book Showing | Email a Friend |
Jump To:
At a Glance:
| Type: | Freehold - Att/Row/Twnhouse |
| Area: | Middlesex |
| Municipality: | London |
| Style: | 3-Storey |
| Lot Size: | 21.33 x 79.07(Feet) |
| Approximate Age: | New |
| Tax: | $4,200 |
| Beds: | 4 |
| Baths: | 4 |
| Fireplace: | N |
| Pool: | None |
Locatin Map:
Payment Calculator:
