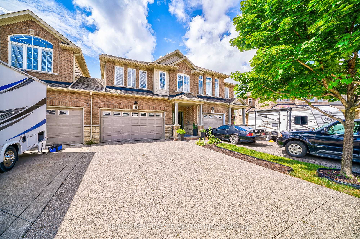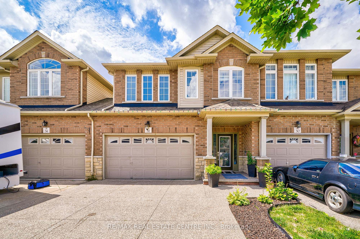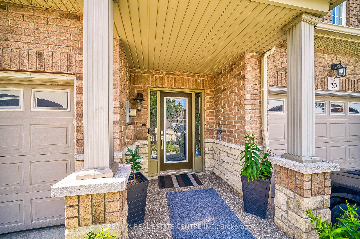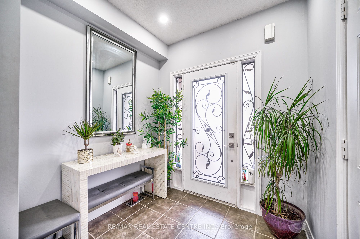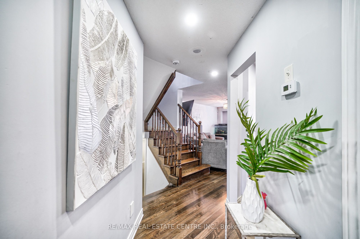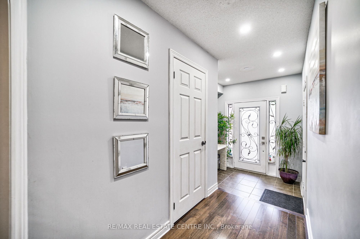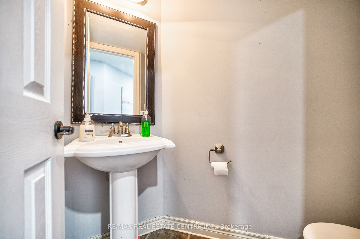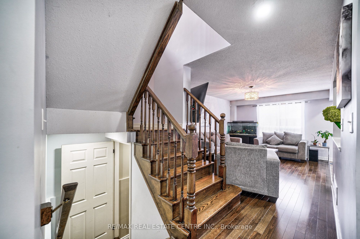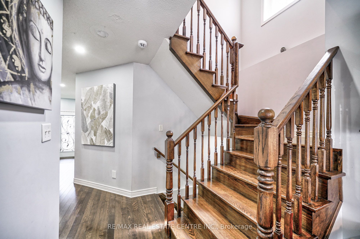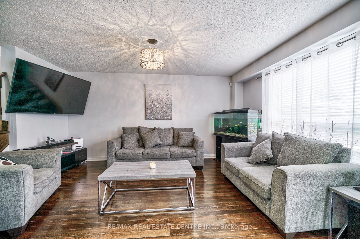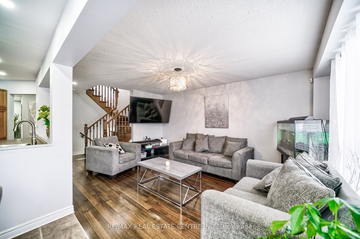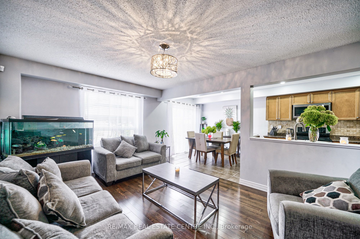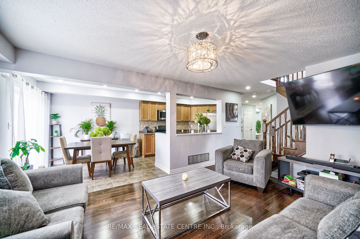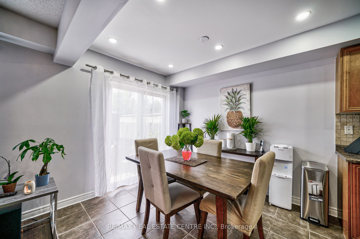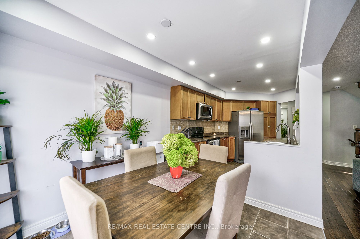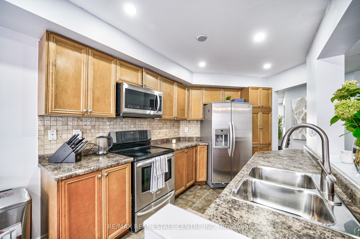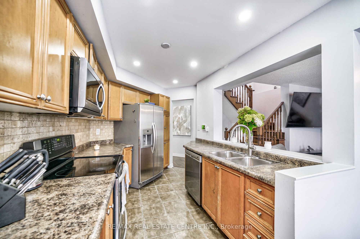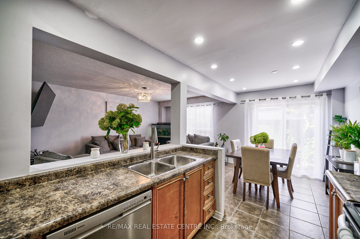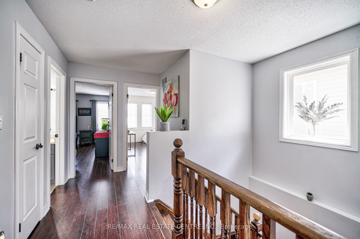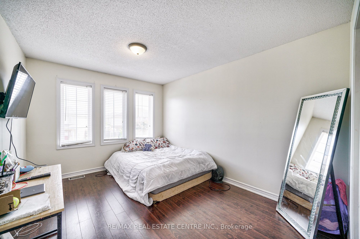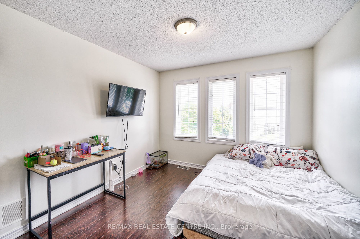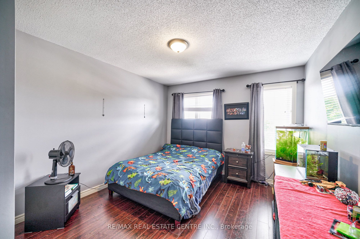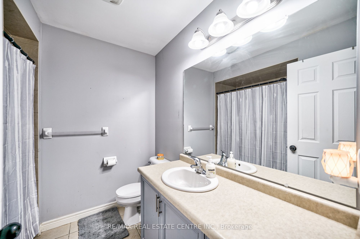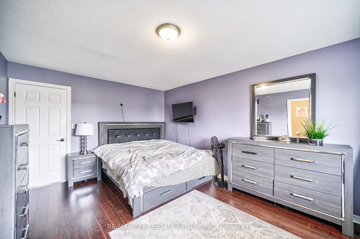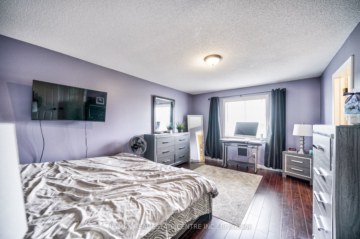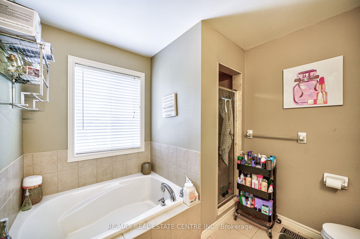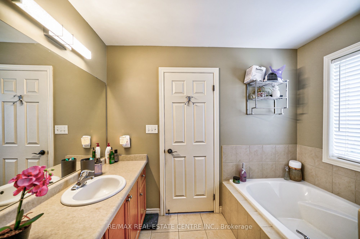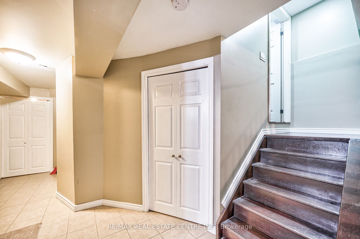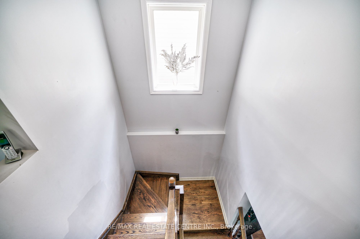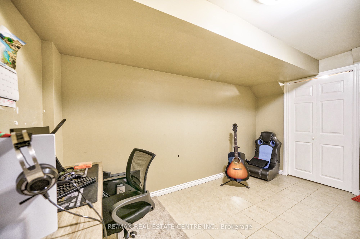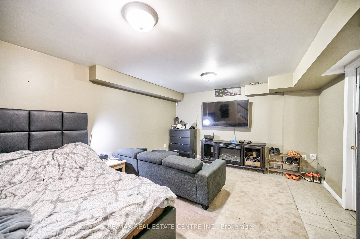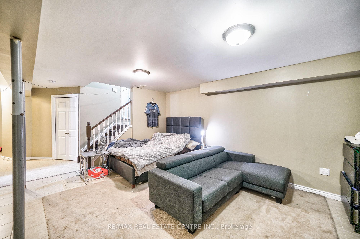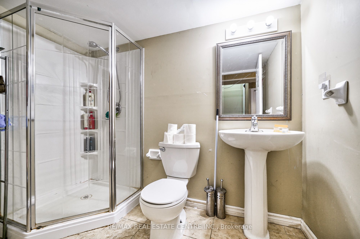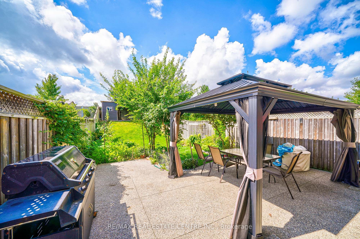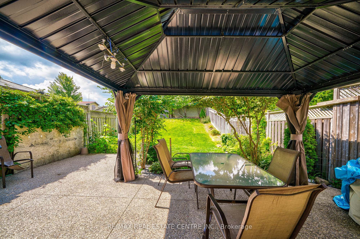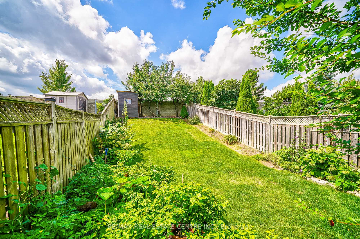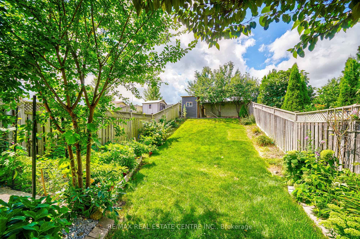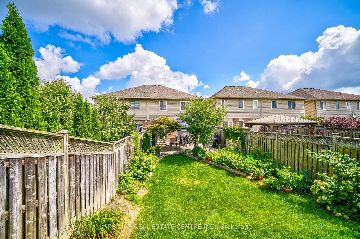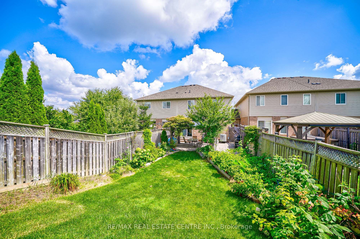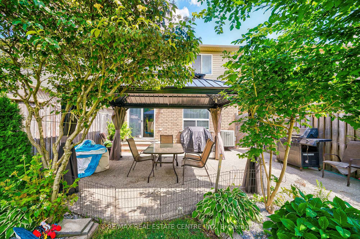$759,900
Available - For Sale
Listing ID: X9268890
32 Cedarville Dr , Hamilton, L8J 0A4, Ontario
| Bright and spacious 3 bedroom, 3.5 bath townhome. 6 parking spots - 2 car garage, fully finished and move in ready! Stainless steel appliances and leads into your dining room with gorgeous views of the backyard. Your beautiful hardwood staircase leads upstairs to your Master bedroom featuring walk in closet & 4 piece ensuite bathroom. Your finished basement is home to a large Recreation room, laundry facilities and a convenient 3 piece bathroom. Also enjoy evenings in the backyard on your private deck featuring a lush green outdoor space with privacy Pergola and room for a dining area. Nothing left to do but move in and enjoy. Bright and spacious 3-bedroom, 3.5-bathroom townhome with a 2-car garage. Fully finished and move-in ready! The kitchen features stainless steel appliances and flows seamlessly into the dining room, which offers stunning views of the backyard. A beautiful hardwood staircase leads to the master bedroom, complete with a walk-in closet and a 4-piece ensuite bathroom. The finished basement includes a large recreation room, laundry facilities, and a convenient 3-piece bathroom. Private deck, overlooking a lush, green backyard with a privacy pergola and space for outdoor dining. Direct access to the backyard from the garage. |
| Extras: Offers anytime. |
| Price | $759,900 |
| Taxes: | $2923.00 |
| DOM | 20 |
| Occupancy by: | Owner |
| Address: | 32 Cedarville Dr , Hamilton, L8J 0A4, Ontario |
| Lot Size: | 24.90 x 123.70 (Feet) |
| Directions/Cross Streets: | Winterberry/Mud |
| Rooms: | 8 |
| Bedrooms: | 3 |
| Bedrooms +: | |
| Kitchens: | 1 |
| Family Room: | N |
| Basement: | Finished |
| Approximatly Age: | 16-30 |
| Property Type: | Att/Row/Twnhouse |
| Style: | 2-Storey |
| Exterior: | Brick |
| Garage Type: | Attached |
| (Parking/)Drive: | Private |
| Drive Parking Spaces: | 2 |
| Pool: | None |
| Approximatly Age: | 16-30 |
| Fireplace/Stove: | N |
| Heat Source: | Gas |
| Heat Type: | Forced Air |
| Central Air Conditioning: | Central Air |
| Laundry Level: | Lower |
| Sewers: | Sewers |
| Water: | Municipal |
| Utilities-Cable: | A |
| Utilities-Hydro: | Y |
| Utilities-Gas: | Y |
| Utilities-Telephone: | Y |
$
%
Years
This calculator is for demonstration purposes only. Always consult a professional
financial advisor before making personal financial decisions.
| Although the information displayed is believed to be accurate, no warranties or representations are made of any kind. |
| RE/MAX REAL ESTATE CENTRE INC. |
|
|

Malik Ashfaque
Sales Representative
Dir:
416-629-2234
Bus:
905-270-2000
Fax:
905-270-0047
| Virtual Tour | Book Showing | Email a Friend |
Jump To:
At a Glance:
| Type: | Freehold - Att/Row/Twnhouse |
| Area: | Hamilton |
| Municipality: | Hamilton |
| Neighbourhood: | Stoney Creek Mountain |
| Style: | 2-Storey |
| Lot Size: | 24.90 x 123.70(Feet) |
| Approximate Age: | 16-30 |
| Tax: | $2,923 |
| Beds: | 3 |
| Baths: | 4 |
| Fireplace: | N |
| Pool: | None |
Locatin Map:
Payment Calculator:
