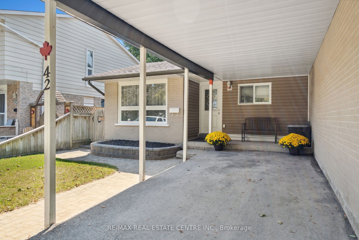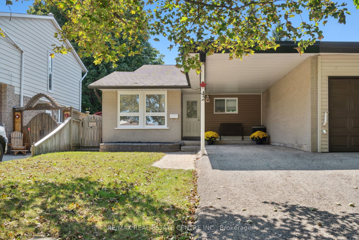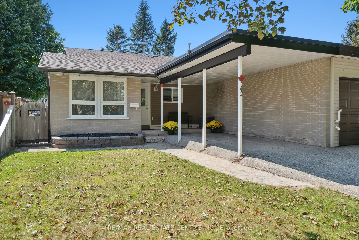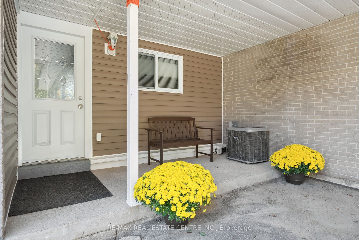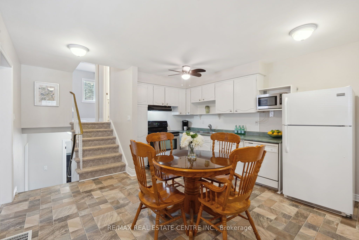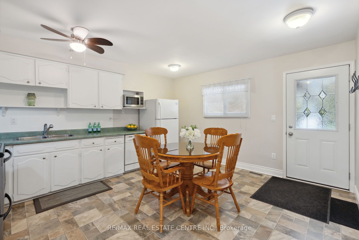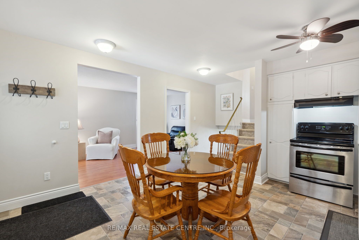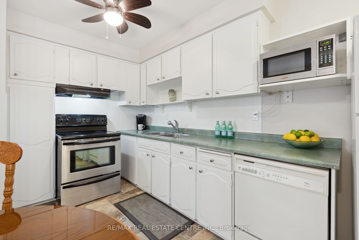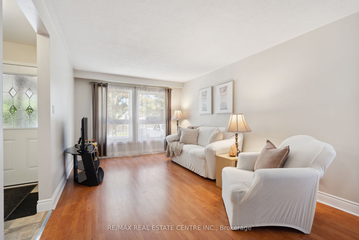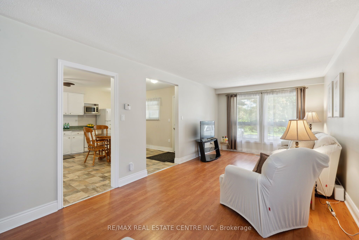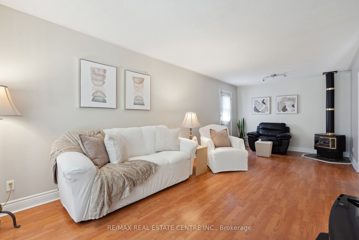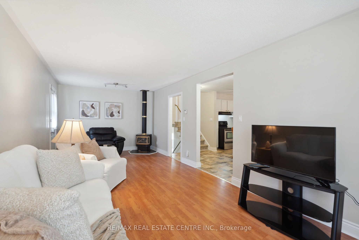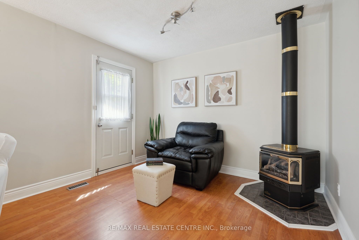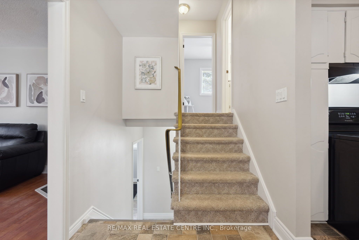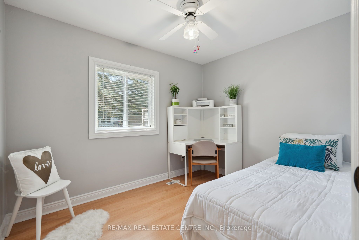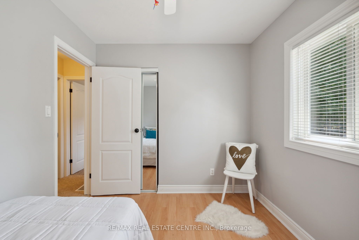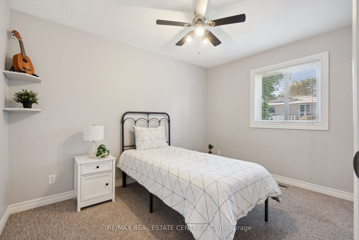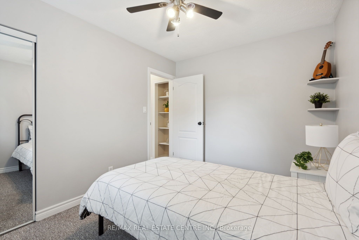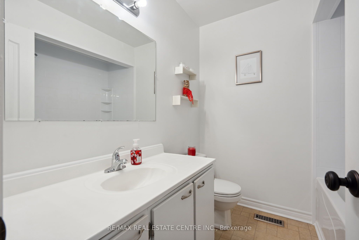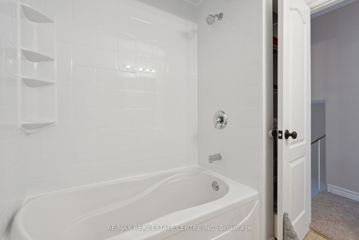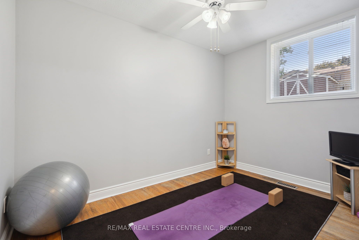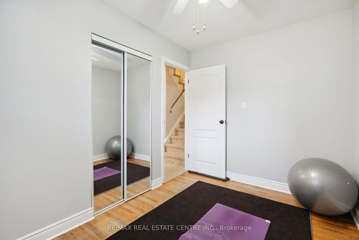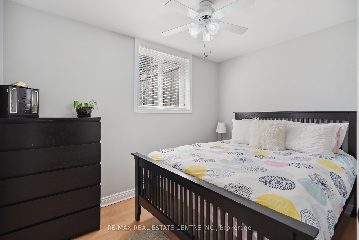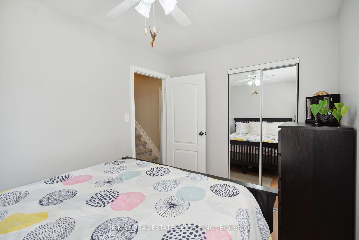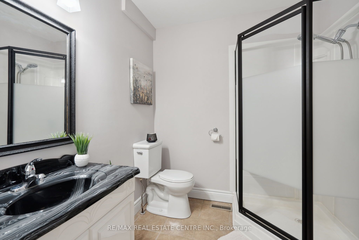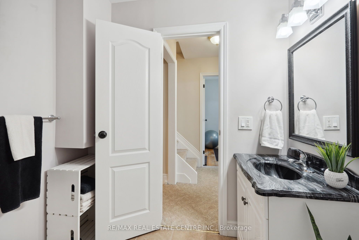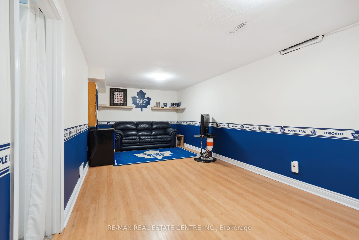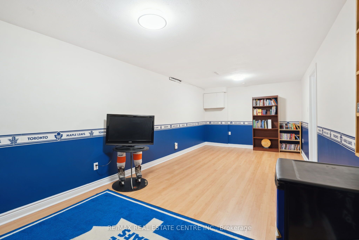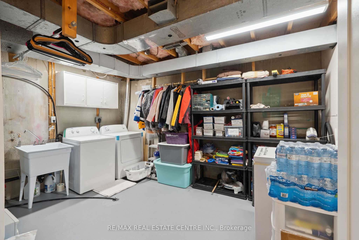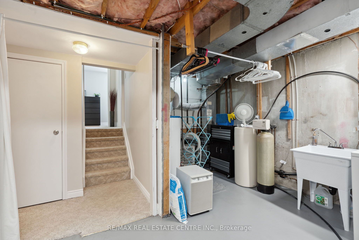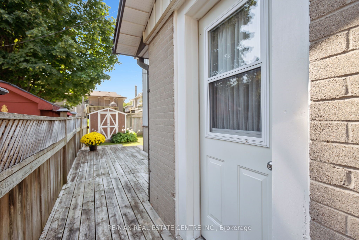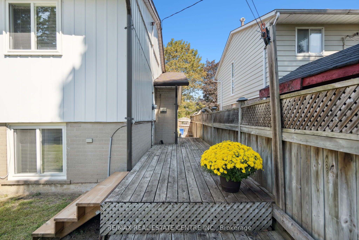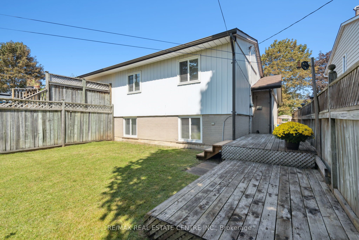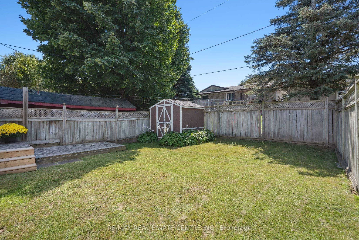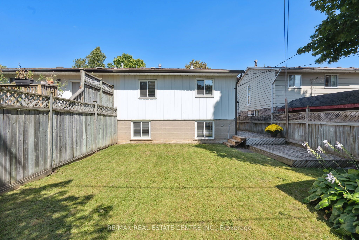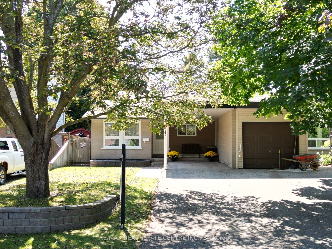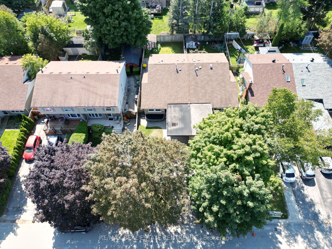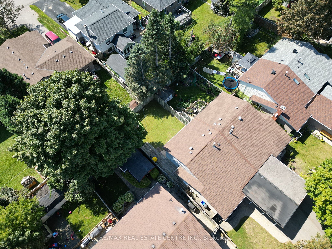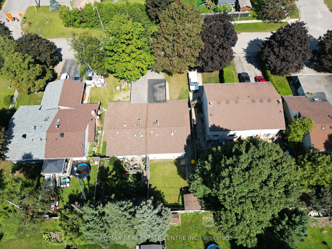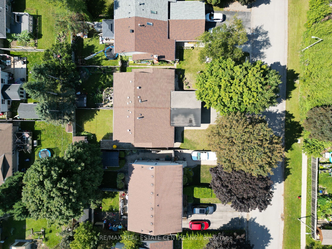$679,900
Available - For Sale
Listing ID: W9300146
42 Ontario St , Orangeville, L9W 2V1, Ontario
| Welcome to 42 Ontario Street, a well-kept 4-level backsplit located in the charming town of Orangeville. This home offers the perfect combination of comfort, affordability, and accessibility, making it a great option for first-time homebuyers or those looking to downsize. Inside, you'll find an inviting and immaculately maintained living space. The bright eat-in kitchen is ideal for family meals, while the cozy living room features a gas stove that adds warmth and charm to the space. With four bedrooms and two full bathrooms, this home provides plenty of space for family members or guests. The private, fenced backyard surrounded by mature trees offers a peaceful outdoor retreat, perfect for relaxing or entertaining. It's a great space for kids, pets, or summer barbecues. Conveniently located just minutes away from Orangeville's recreation centers, parks, trails, and local shops, this home offers easy access to all the amenities the town has to offer. Plus, it's just a 35-minute drive to Mississauga, making it a fantastic option for those seeking a quiet, small-town lifestyle with the convenience of nearby city access. Whether you're buying your first home or looking to downsize, 42 Ontario Street is the perfect fit in a family-friendly setting. Book your showing today to see all this home has to offer! |
| Price | $679,900 |
| Taxes: | $4047.60 |
| DOM | 7 |
| Occupancy by: | Owner |
| Address: | 42 Ontario St , Orangeville, L9W 2V1, Ontario |
| Lot Size: | 30.03 x 108.60 (Feet) |
| Directions/Cross Streets: | Dufferin and Ontario St |
| Rooms: | 6 |
| Bedrooms: | 4 |
| Bedrooms +: | |
| Kitchens: | 1 |
| Family Room: | Y |
| Basement: | Finished, Full |
| Property Type: | Semi-Detached |
| Style: | Backsplit 4 |
| Exterior: | Alum Siding, Brick |
| Garage Type: | None |
| (Parking/)Drive: | Available |
| Drive Parking Spaces: | 3 |
| Pool: | None |
| Fireplace/Stove: | N |
| Heat Source: | Gas |
| Heat Type: | Forced Air |
| Central Air Conditioning: | Central Air |
| Laundry Level: | Lower |
| Sewers: | Sewers |
| Water: | Municipal |
$
%
Years
This calculator is for demonstration purposes only. Always consult a professional
financial advisor before making personal financial decisions.
| Although the information displayed is believed to be accurate, no warranties or representations are made of any kind. |
| RE/MAX REAL ESTATE CENTRE INC. |
|
|

Malik Ashfaque
Sales Representative
Dir:
416-629-2234
Bus:
905-270-2000
Fax:
905-270-0047
| Book Showing | Email a Friend |
Jump To:
At a Glance:
| Type: | Freehold - Semi-Detached |
| Area: | Dufferin |
| Municipality: | Orangeville |
| Neighbourhood: | Orangeville |
| Style: | Backsplit 4 |
| Lot Size: | 30.03 x 108.60(Feet) |
| Tax: | $4,047.6 |
| Beds: | 4 |
| Baths: | 2 |
| Fireplace: | N |
| Pool: | None |
Locatin Map:
Payment Calculator:
