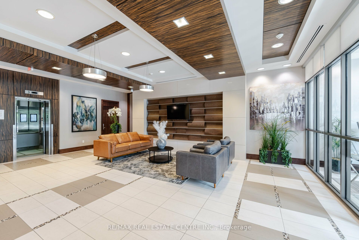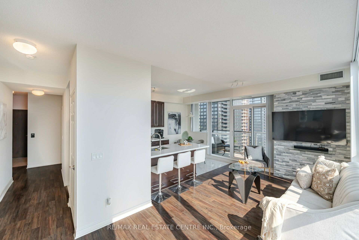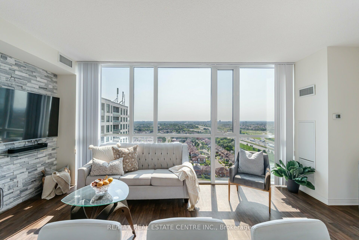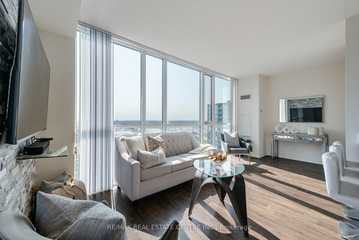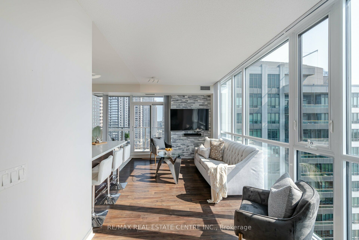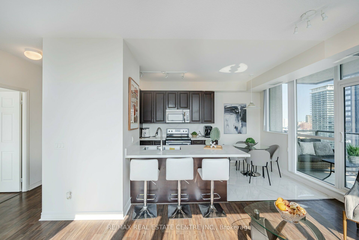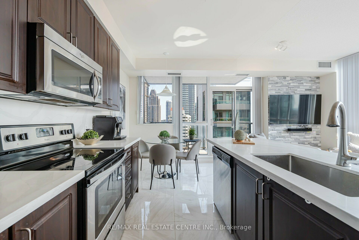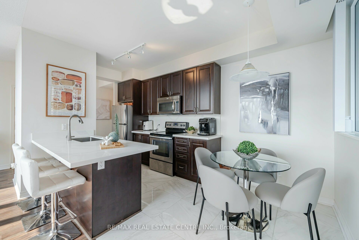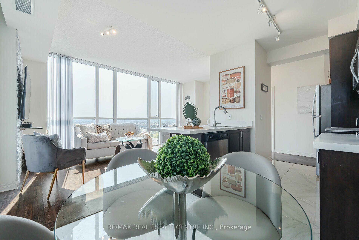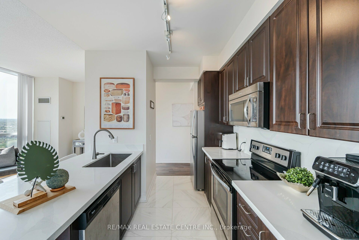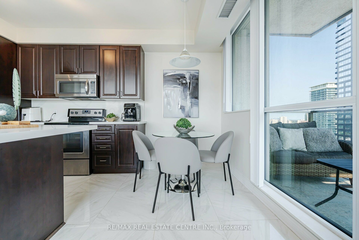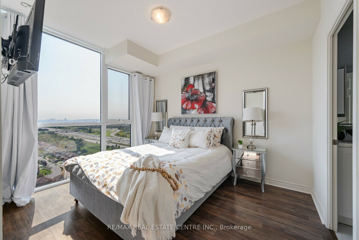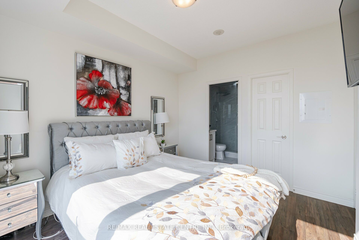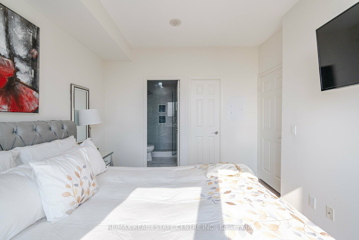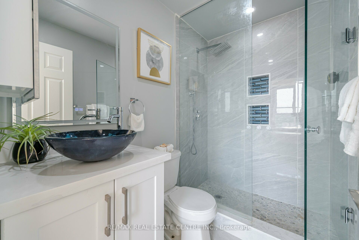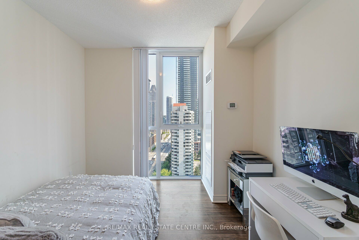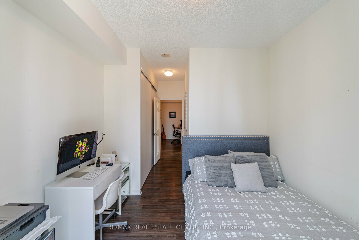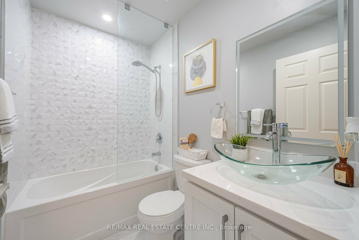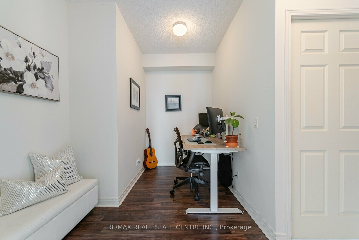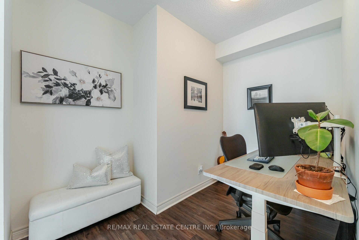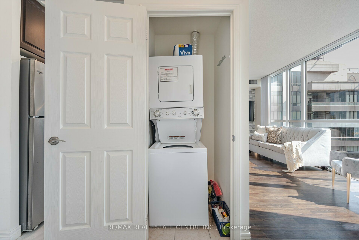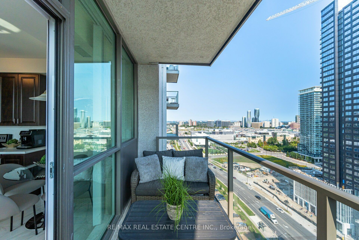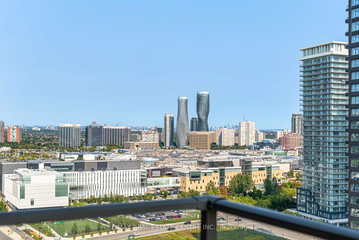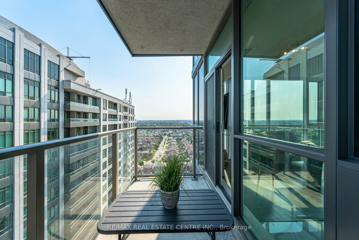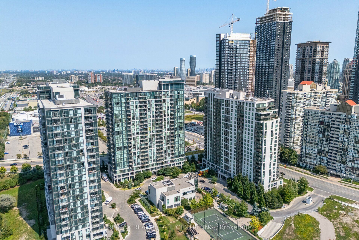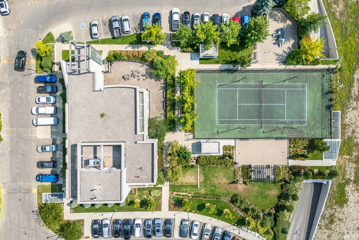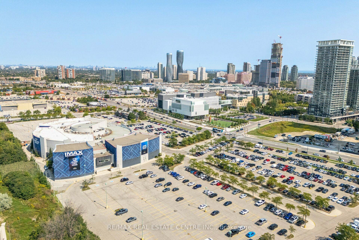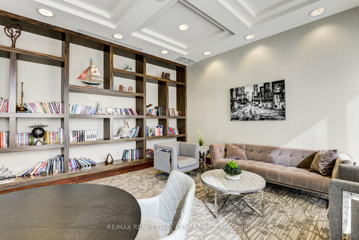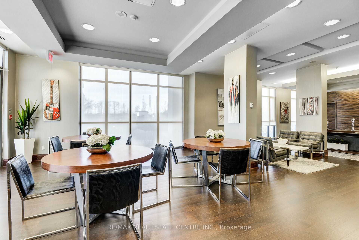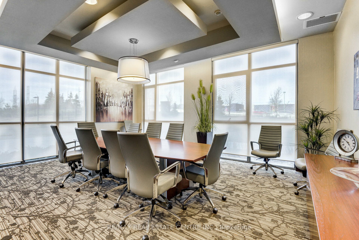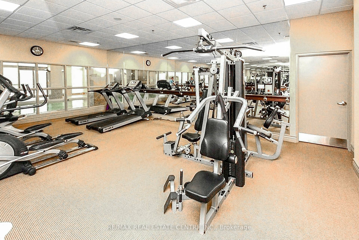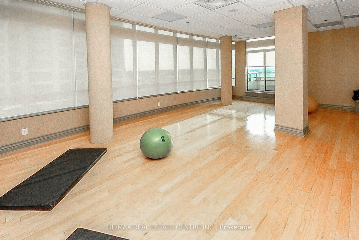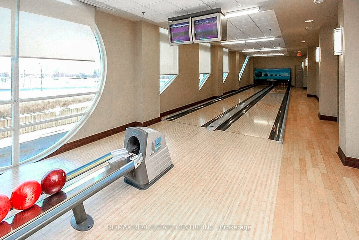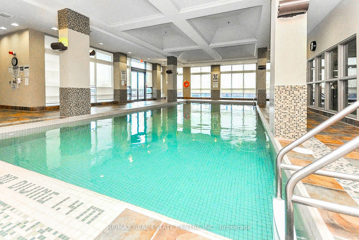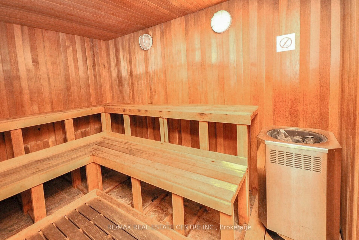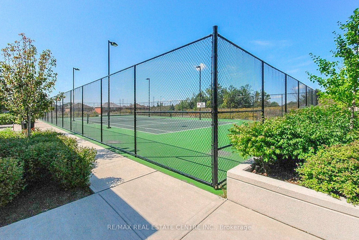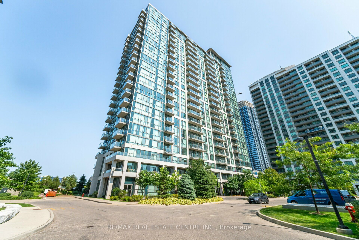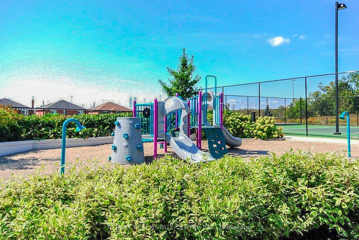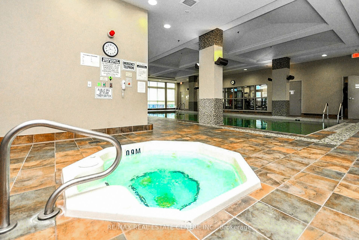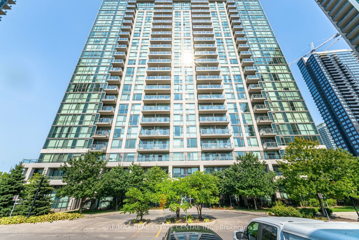$699,900
Available - For Sale
Listing ID: W9300992
339 Rathburn Rd West , Unit 2206, Mississauga, L5B 0K6, Ontario
| This exceptional 2 bedroom + den corner unit is a rare find in the prestigious Mirage building, perfectly located in the heart of City Centre. Boasting 948 sq ft, the largest floor plan in the building, this sun-filled unit offers breathtaking panoramic views of Downtown Mississauga. Step inside to discover an open-concept layout featuring over $70,000 in upgrades. The kitchen is a chef's dream, complete with extended cabinetry, a breakfast bar with luxurious quartz countertops, a large one-piece sink, and a touchless faucet. The elegance continues with large floor tiles throughout, complemented by a striking natural stone accent wall in the living room. Both bathrooms have been fully renovated, featuring soft-close cabinets and large floor tiles, adding to the unit's modern sophistication. The primary bedroom is a true retreat, offering a walk-in closet with custom cabinetry and expansive west-facing views. Don't miss the opportunity to call this exquisite unit your new home! |
| Extras: S/S Fridge, S/S Dishwasher, S/S Range/Hood, S/S Steel Stove and Washer & Dryer, Existing ELF's, All Window Coverings, 1 Parking Spot and 1 Locker Included! |
| Price | $699,900 |
| Taxes: | $3445.80 |
| Maintenance Fee: | 767.00 |
| Occupancy by: | Owner |
| Address: | 339 Rathburn Rd West , Unit 2206, Mississauga, L5B 0K6, Ontario |
| Province/State: | Ontario |
| Property Management | City Towers Property Management INC. |
| Condo Corporation No | PSCC |
| Level | 19 |
| Unit No | 05 |
| Directions/Cross Streets: | Rathburn/Confederation |
| Rooms: | 7 |
| Bedrooms: | 2 |
| Bedrooms +: | 1 |
| Kitchens: | 1 |
| Family Room: | N |
| Basement: | Fin W/O |
| Approximatly Age: | 6-10 |
| Property Type: | Condo Apt |
| Style: | Apartment |
| Exterior: | Brick |
| Garage Type: | Underground |
| Garage(/Parking)Space: | 1.00 |
| (Parking/)Drive: | Private |
| Drive Parking Spaces: | 1 |
| Park #1 | |
| Parking Spot: | 35 |
| Parking Type: | Owned |
| Legal Description: | P2 |
| Exposure: | W |
| Balcony: | Open |
| Locker: | Owned |
| Pet Permited: | Restrict |
| Approximatly Age: | 6-10 |
| Approximatly Square Footage: | 900-999 |
| Property Features: | Hospital, Park, Place Of Worship, Public Transit, Rec Centre, School |
| Maintenance: | 767.00 |
| CAC Included: | Y |
| Water Included: | Y |
| Common Elements Included: | Y |
| Heat Included: | Y |
| Parking Included: | Y |
| Building Insurance Included: | Y |
| Fireplace/Stove: | N |
| Heat Source: | Gas |
| Heat Type: | Forced Air |
| Central Air Conditioning: | Central Air |
$
%
Years
This calculator is for demonstration purposes only. Always consult a professional
financial advisor before making personal financial decisions.
| Although the information displayed is believed to be accurate, no warranties or representations are made of any kind. |
| RE/MAX REAL ESTATE CENTRE INC. |
|
|

Malik Ashfaque
Sales Representative
Dir:
416-629-2234
Bus:
905-270-2000
Fax:
905-270-0047
| Virtual Tour | Book Showing | Email a Friend |
Jump To:
At a Glance:
| Type: | Condo - Condo Apt |
| Area: | Peel |
| Municipality: | Mississauga |
| Neighbourhood: | City Centre |
| Style: | Apartment |
| Approximate Age: | 6-10 |
| Tax: | $3,445.8 |
| Maintenance Fee: | $767 |
| Beds: | 2+1 |
| Baths: | 2 |
| Garage: | 1 |
| Fireplace: | N |
Locatin Map:
Payment Calculator:
