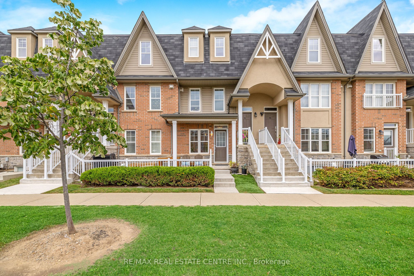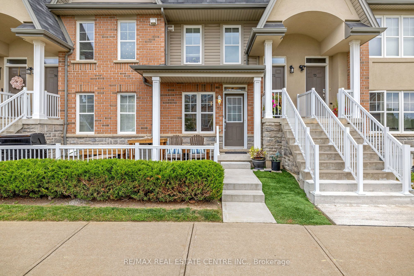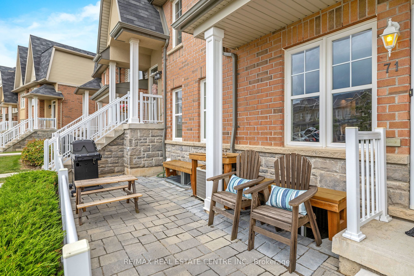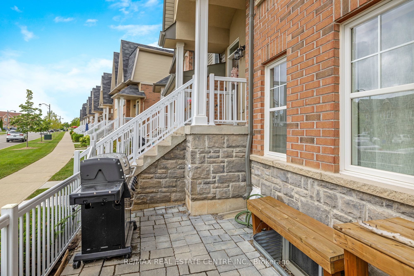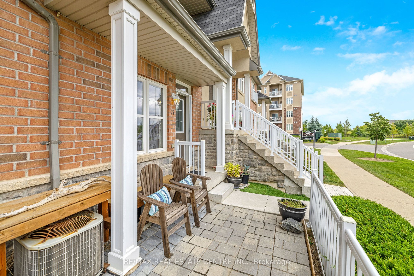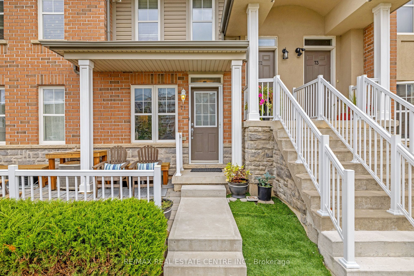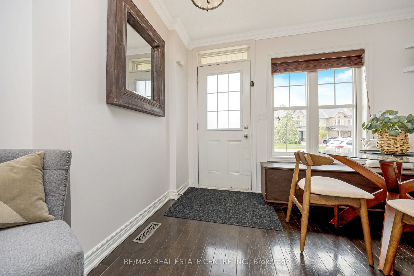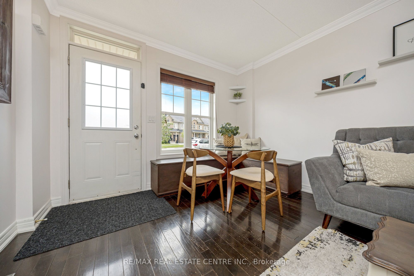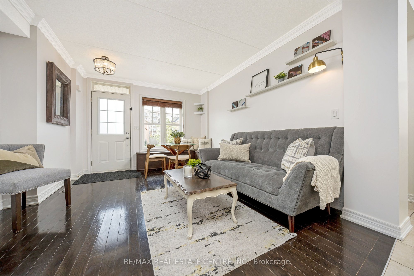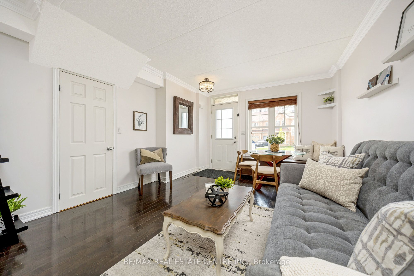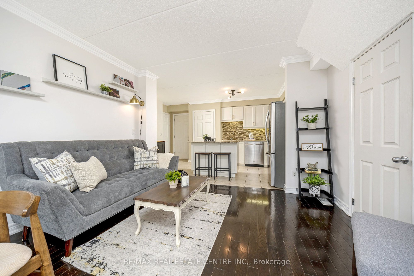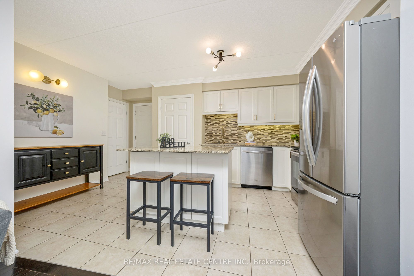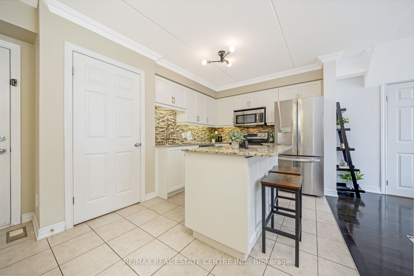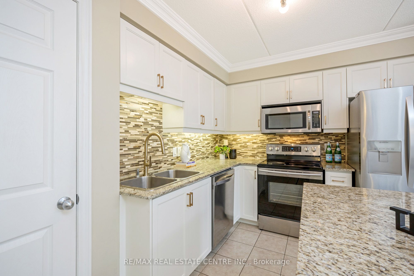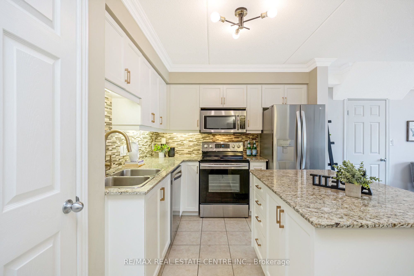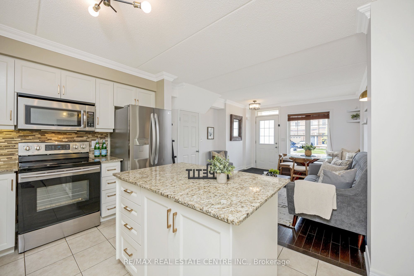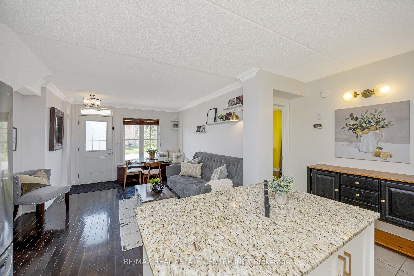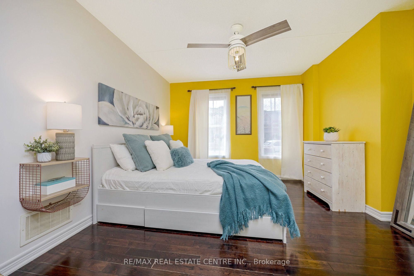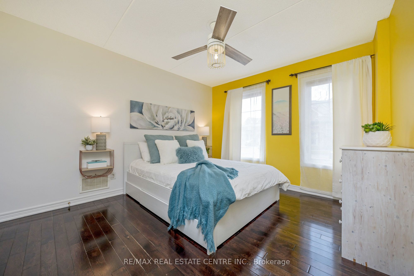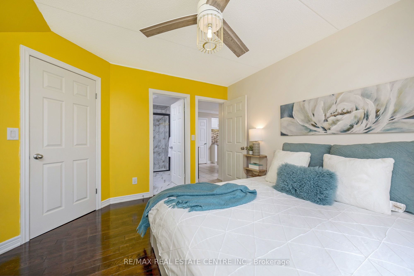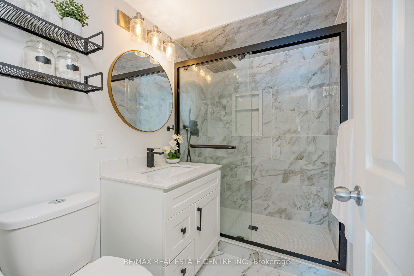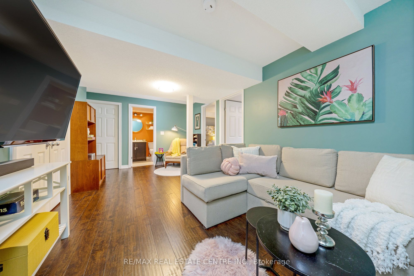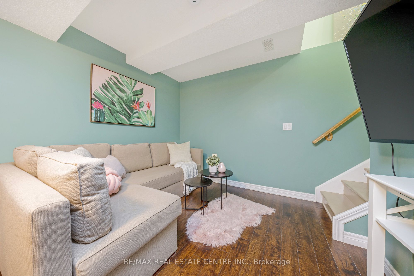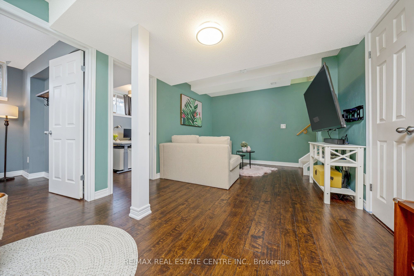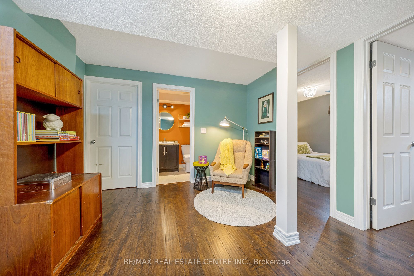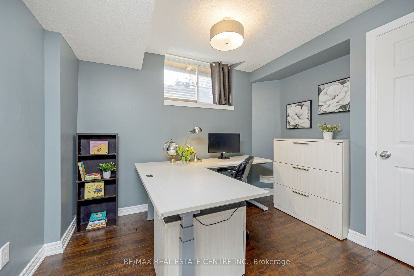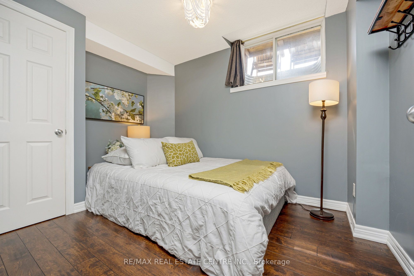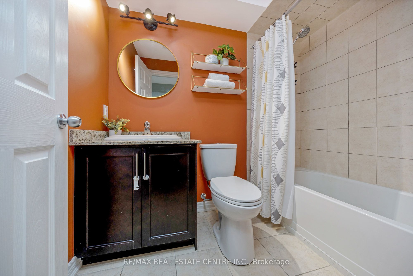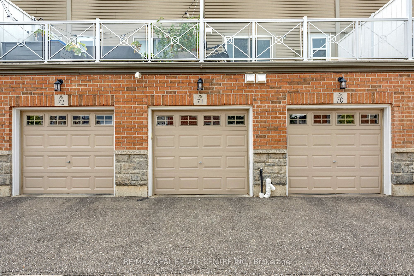$725,000
Available - For Sale
Listing ID: W9301801
1380 COSTIGAN Rd , Unit 71, Milton, L9T 8L2, Ontario
| Welcome to this Stylish and Beautifully Updated TURNKEY 3 Bedroom 2 Full Bathroom Bungalow Townhome with the added benefit of low condo fees! It features wonderful curb appeal with stately brick and stone, a large newly landscaped private front terrace, a one car garage with convenient access to the home, RARE SECOND PARKING SPACE, loads of visitor parking and additional street parking directly in front of the complex. Enter the home and enjoy the OPEN CONCEPT floor plan, living/dining room with hardwood flooring and renovated white kitchen featuring an over-sized island with breakfast bar, granite counters, pantry, tile back splash, stainless steel appliances and refinished cabinets. The primary bedroom features hardwood flooring, a spacious walk-in closet with new custom closet organizer and newly renovated 3-pc ensuite bathroom with large glass shower. The lower level features two additional bedrooms with massive windows to let in natural light, a family room, 4-pc bathroom and laundry room. Additional features include: upgraded light fixtures, custom shelving in garage, LG fridge (2021), Samsung stove (2021), LG washer (2021), crown moulding on main level, freshly painted, and a convenient phantom screen on front door to let that crisp fresh fall air in. Ideally located close to all amenities: schools, parks, public transit, shopping, coffee, community centres, library and easy highway access. Just Move In and ENJOY! |
| Price | $725,000 |
| Taxes: | $2706.43 |
| Assessment: | $349000 |
| Assessment Year: | 2024 |
| Maintenance Fee: | 186.25 |
| Occupancy by: | Owner |
| Address: | 1380 COSTIGAN Rd , Unit 71, Milton, L9T 8L2, Ontario |
| Province/State: | Ontario |
| Property Management | ICC Property Management |
| Condo Corporation No | Halto |
| Level | 1 |
| Unit No | 71 |
| Directions/Cross Streets: | Laurier and Costigan |
| Rooms: | 6 |
| Bedrooms: | 3 |
| Bedrooms +: | |
| Kitchens: | 1 |
| Family Room: | Y |
| Basement: | Finished, Full |
| Approximatly Age: | 11-15 |
| Property Type: | Condo Townhouse |
| Style: | Stacked Townhse |
| Exterior: | Brick, Stone |
| Garage Type: | Attached |
| Garage(/Parking)Space: | 1.00 |
| Drive Parking Spaces: | 1 |
| Park #1 | |
| Parking Type: | Owned |
| Legal Description: | 71 |
| Exposure: | W |
| Balcony: | Terr |
| Locker: | None |
| Pet Permited: | Restrict |
| Approximatly Age: | 11-15 |
| Approximatly Square Footage: | 1200-1399 |
| Building Amenities: | Visitor Parking |
| Property Features: | Library, Park, Public Transit, School |
| Maintenance: | 186.25 |
| Common Elements Included: | Y |
| Parking Included: | Y |
| Building Insurance Included: | Y |
| Fireplace/Stove: | N |
| Heat Source: | Gas |
| Heat Type: | Forced Air |
| Central Air Conditioning: | Central Air |
| Laundry Level: | Lower |
$
%
Years
This calculator is for demonstration purposes only. Always consult a professional
financial advisor before making personal financial decisions.
| Although the information displayed is believed to be accurate, no warranties or representations are made of any kind. |
| RE/MAX REAL ESTATE CENTRE INC. |
|
|

Malik Ashfaque
Sales Representative
Dir:
416-629-2234
Bus:
905-270-2000
Fax:
905-270-0047
| Virtual Tour | Book Showing | Email a Friend |
Jump To:
At a Glance:
| Type: | Condo - Condo Townhouse |
| Area: | Halton |
| Municipality: | Milton |
| Neighbourhood: | Clarke |
| Style: | Stacked Townhse |
| Approximate Age: | 11-15 |
| Tax: | $2,706.43 |
| Maintenance Fee: | $186.25 |
| Beds: | 3 |
| Baths: | 2 |
| Garage: | 1 |
| Fireplace: | N |
Locatin Map:
Payment Calculator:
