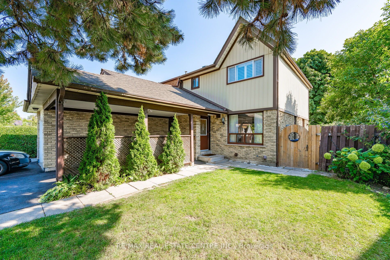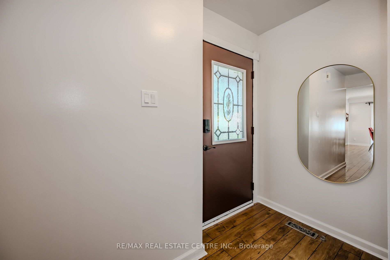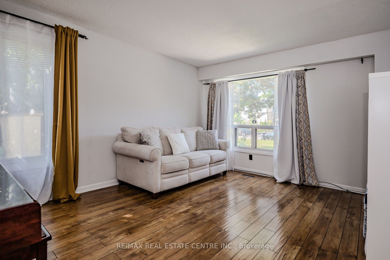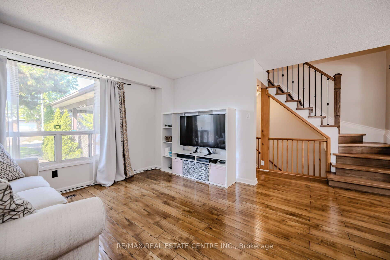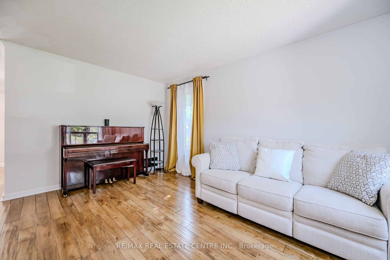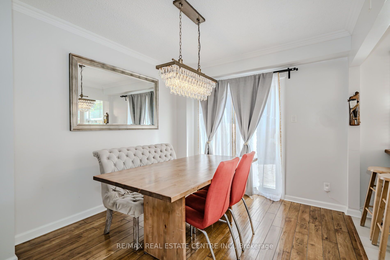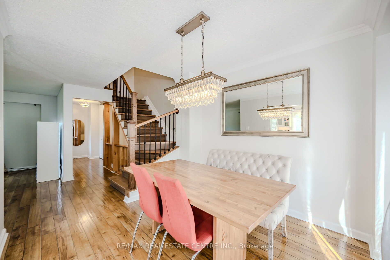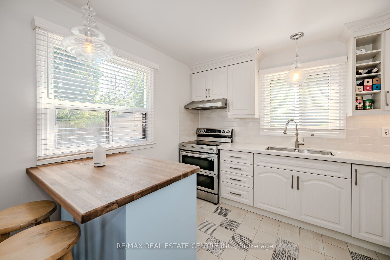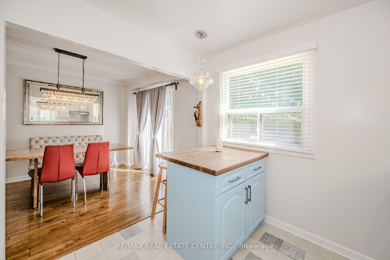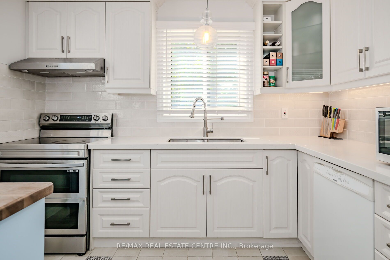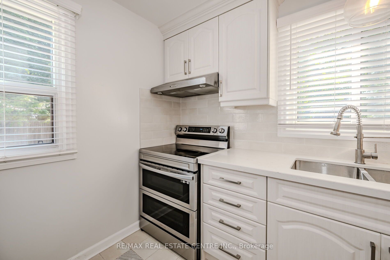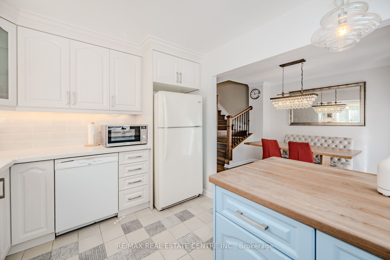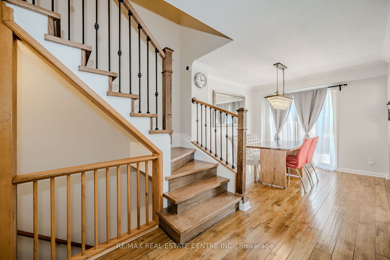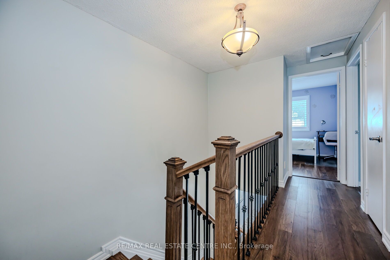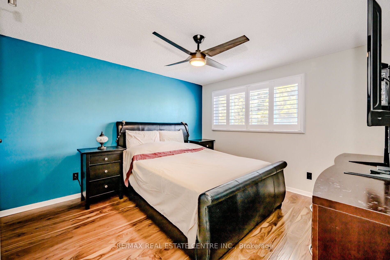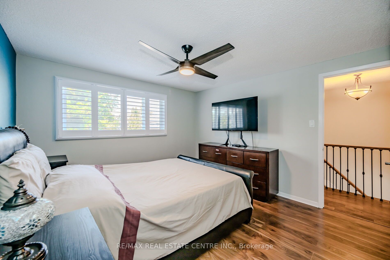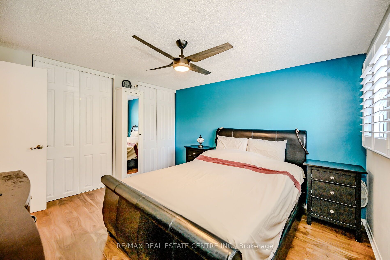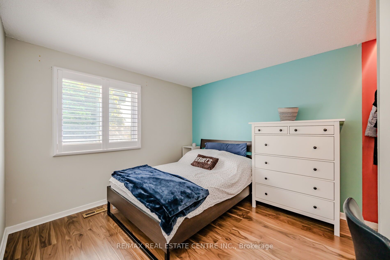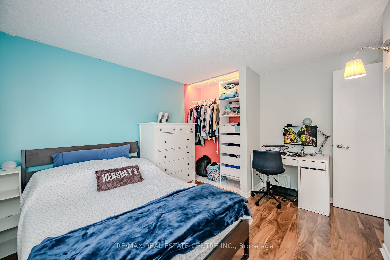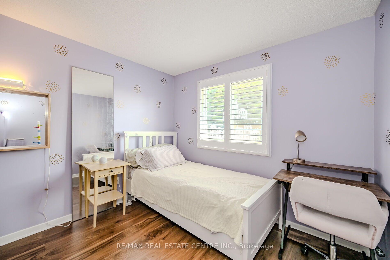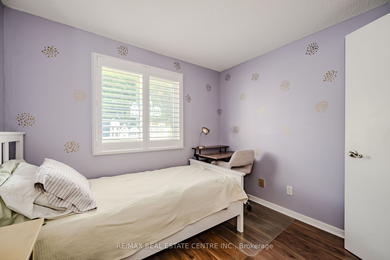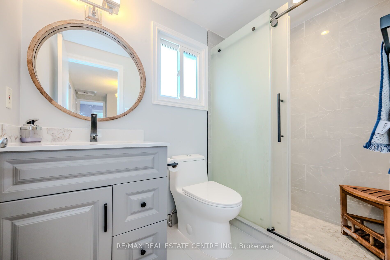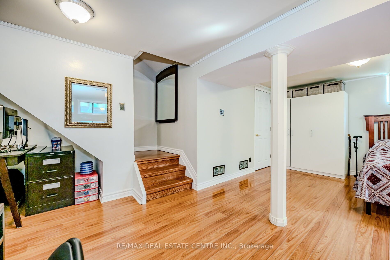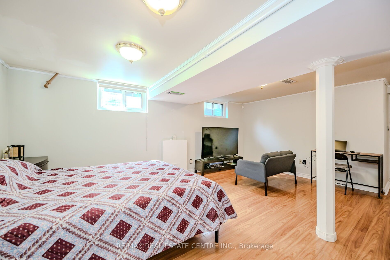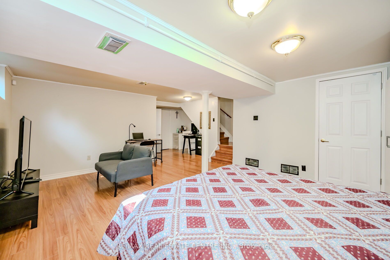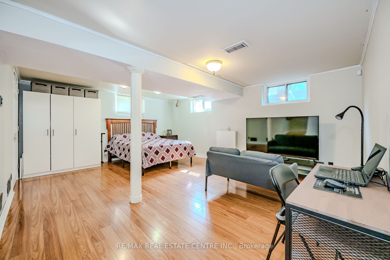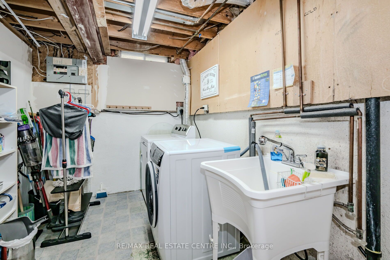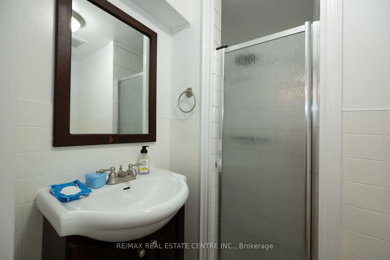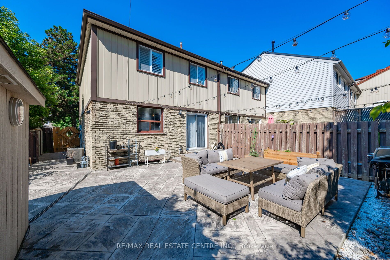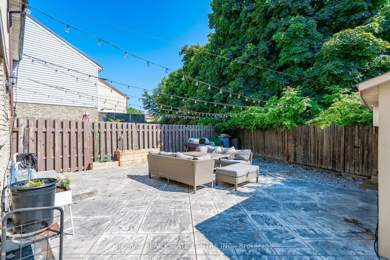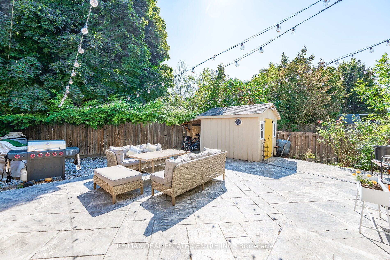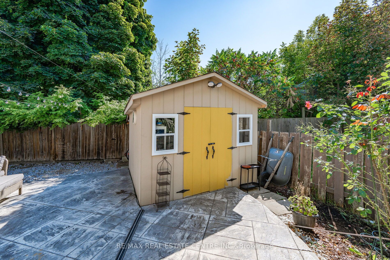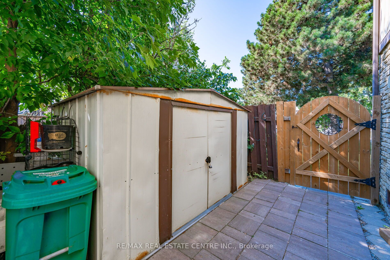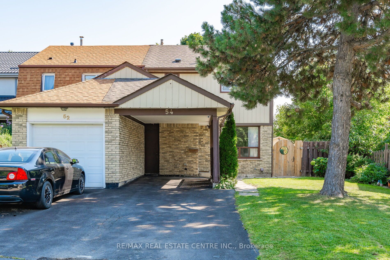$750,000
Available - For Sale
Listing ID: W9302007
54 Maraboo Crt , Brampton, L6Z 1B4, Ontario
| FREEHOLD END UNIT | 36 FT WIDE LOT BETTER THAN SEMI | MANY RECENT UPGRADES | MUST SEE! This beautifully upgraded home features laminate flooring throughout, a remodeled dining room and kitchen with custom cabinets, a custom island with a signature butchers block countertop, and a quartz countertop [2020]. Shutters were added to all bedrooms [2020], and the backyard was enhanced with a stamped concrete patio [2021] and a large insulated wood shed with an awning [2020]. Recent upgrades include a Samsung stove with a smart dual oven [2023], a new washer [Aug2024], and a Lennox air conditioner [2022]. The second floor received significant attention with upgraded stairs and hallway, and a bathroom remodel [Jun2024] . The basement washroom was upgraded [2023], and the roof vents were replaced [2022]. The driveway sealant was applied [2022]. Situated on an impressive 36ft x 109 ft irregular lot, this home offers a spacious front yard with tandem parking for up to 3 cars. The side yard provides a wider space than most semi-detached homes, and the enhanced backyard, with no rear neighbours, offers added privacy and tranquility. Prime location on a peaceful court, perfect for young families, first-time homebuyers, and nature enthusiasts. Conveniently within walking distance to shopping plaza, top-rated schools, parks and community centre. Enjoy nearby outdoor adventures at Heart Lake Conservation Area, offering an ideal blend of urban convenience and natural beauty. Highly accessible, just a short walk to public transit and only minutes away from Highway 410 for convenient commuting. |
| Extras: Impressive 36ft x 109ft irregular lot, this home features tandem parking for 3 cars with carport, a wider side yard than most semis, and a private backyard with no rear neighbours. |
| Price | $750,000 |
| Taxes: | $3785.44 |
| DOM | 15 |
| Occupancy by: | Owner |
| Address: | 54 Maraboo Crt , Brampton, L6Z 1B4, Ontario |
| Lot Size: | 36.48 x 109.57 (Feet) |
| Directions/Cross Streets: | Sandalwood And Kennedy |
| Rooms: | 6 |
| Rooms +: | 1 |
| Bedrooms: | 3 |
| Bedrooms +: | |
| Kitchens: | 1 |
| Family Room: | N |
| Basement: | Finished |
| Property Type: | Att/Row/Twnhouse |
| Style: | 2-Storey |
| Exterior: | Alum Siding, Brick |
| Garage Type: | Carport |
| (Parking/)Drive: | Private |
| Drive Parking Spaces: | 2 |
| Pool: | None |
| Other Structures: | Garden Shed |
| Fireplace/Stove: | N |
| Heat Source: | Gas |
| Heat Type: | Forced Air |
| Central Air Conditioning: | Central Air |
| Sewers: | Sewers |
| Water: | Municipal |
$
%
Years
This calculator is for demonstration purposes only. Always consult a professional
financial advisor before making personal financial decisions.
| Although the information displayed is believed to be accurate, no warranties or representations are made of any kind. |
| RE/MAX REAL ESTATE CENTRE INC. |
|
|

Malik Ashfaque
Sales Representative
Dir:
416-629-2234
Bus:
905-270-2000
Fax:
905-270-0047
| Virtual Tour | Book Showing | Email a Friend |
Jump To:
At a Glance:
| Type: | Freehold - Att/Row/Twnhouse |
| Area: | Peel |
| Municipality: | Brampton |
| Neighbourhood: | Heart Lake West |
| Style: | 2-Storey |
| Lot Size: | 36.48 x 109.57(Feet) |
| Tax: | $3,785.44 |
| Beds: | 3 |
| Baths: | 2 |
| Fireplace: | N |
| Pool: | None |
Locatin Map:
Payment Calculator:
